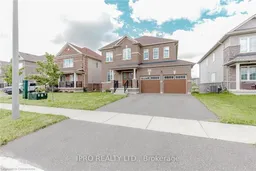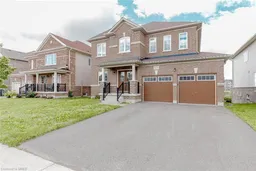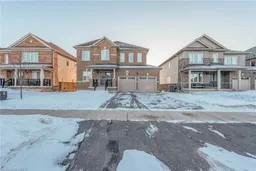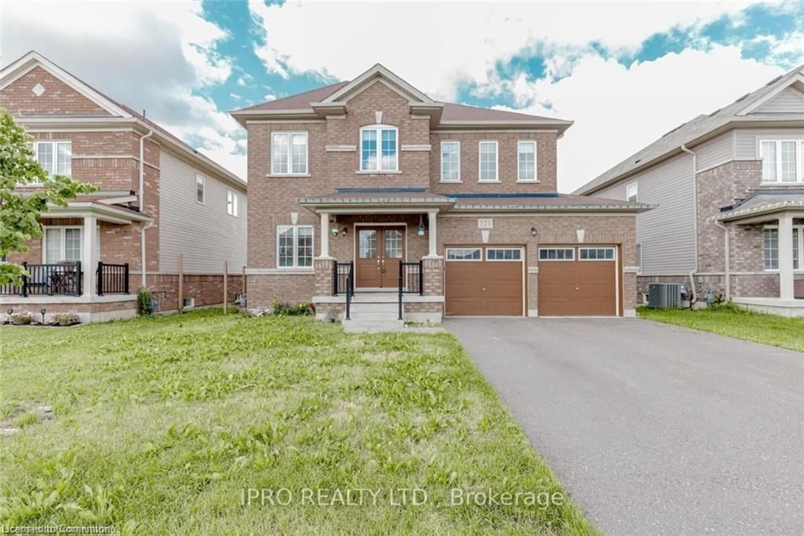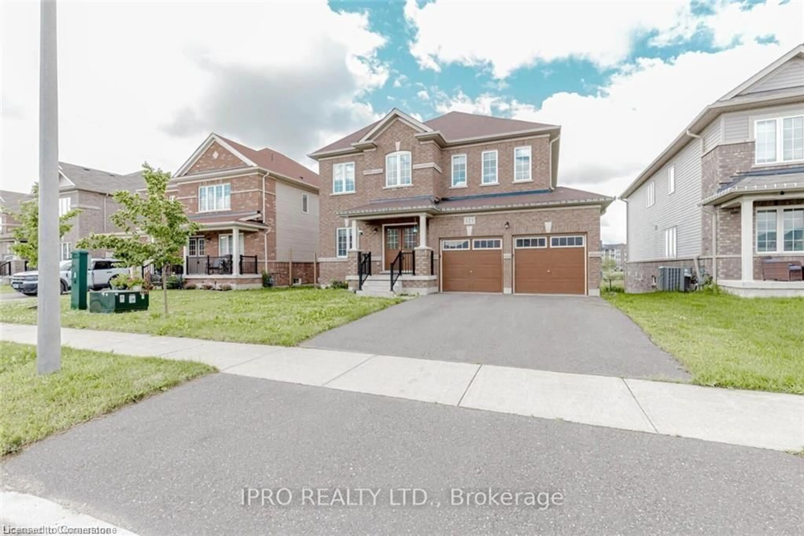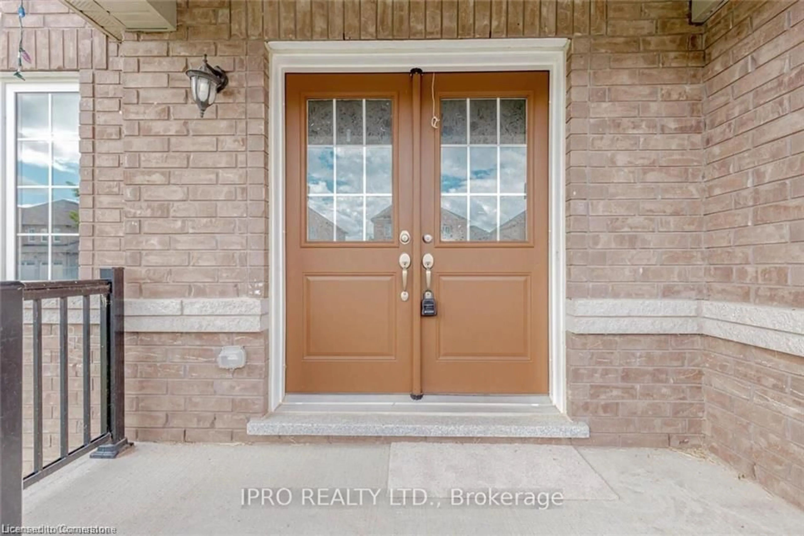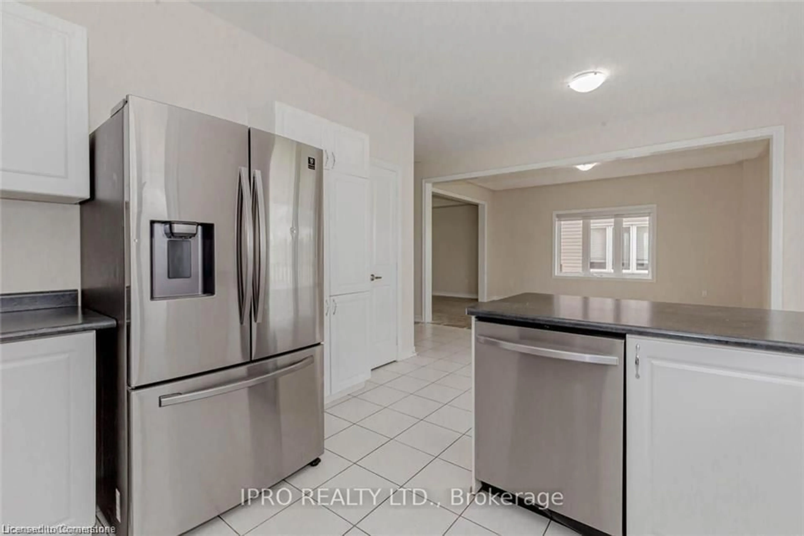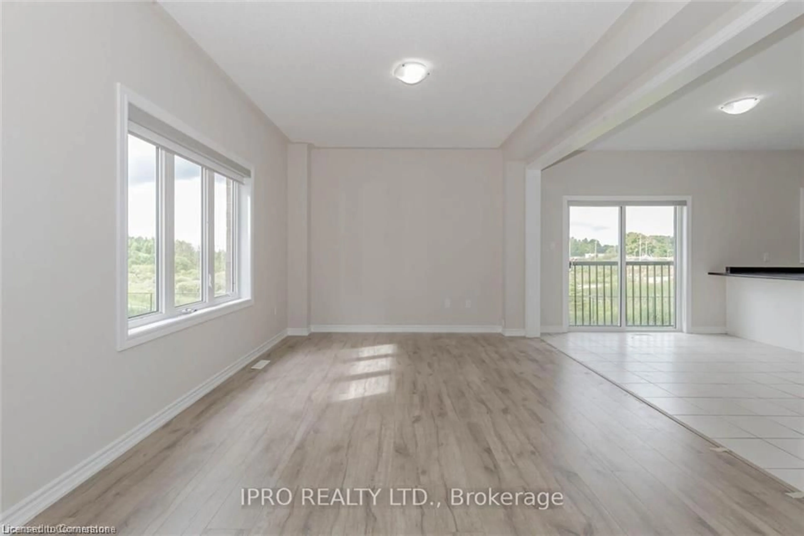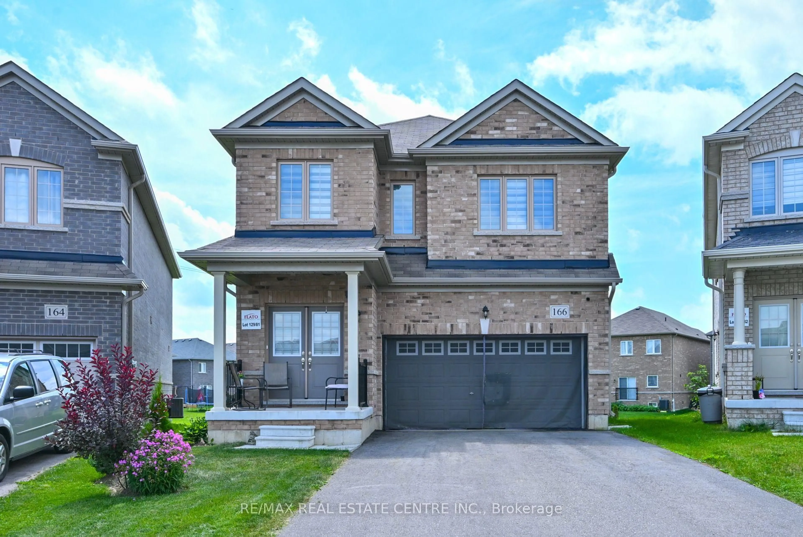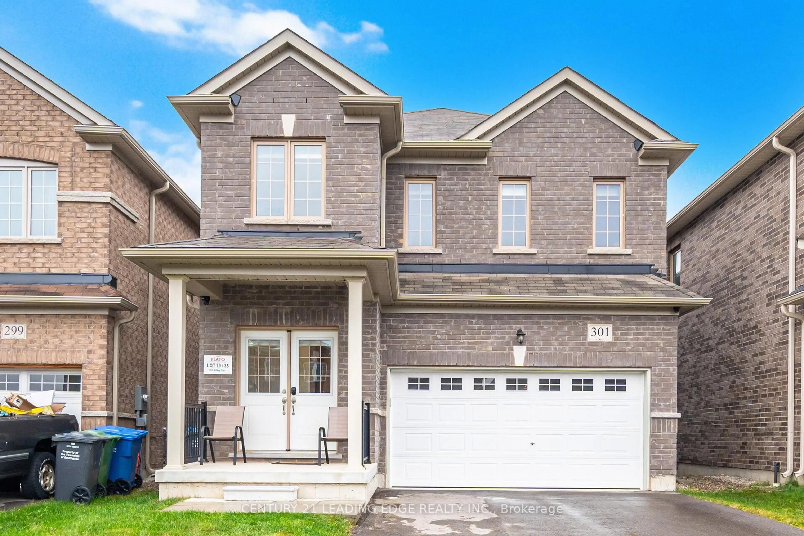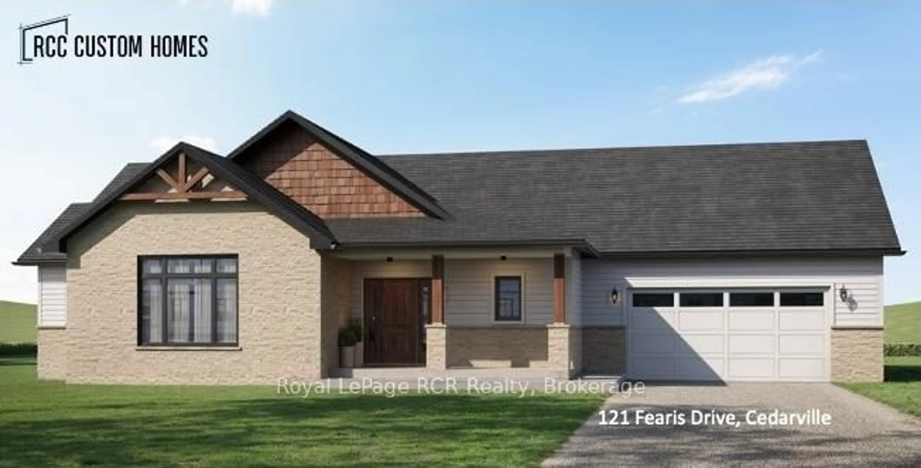121 Elm St, Dundalk, Ontario N0C 1B0
Contact us about this property
Highlights
Estimated valueThis is the price Wahi expects this property to sell for.
The calculation is powered by our Instant Home Value Estimate, which uses current market and property price trends to estimate your home’s value with a 90% accuracy rate.Not available
Price/Sqft$334/sqft
Monthly cost
Open Calculator
Description
Welcome to 121 Elm St in growing Dundalk. This is a stunning 3,063 sf 4 bedroom, 2.5 bath all brick detached with double door entry. Situated in a quiet, family friendly neighborhood and just minutes from grocery stores, parks, schools and other amenities. 9'ft high open concept main floor with pot lights thru-out. Lots of natural light. Stunning kitchen with upgraded quartz backsplash and countertop with extended island to seat6, 24" Spanish porcelain Polaris tiles in the kitchen and entrance, new flooring is white oak wire-brushed engineered hardwood thru-out the house and the staircase is red oak with colonial elegance knuckle stair balusters. California shutters on main floor with zebra shutters on upper level. Large primary bedroom with 4pce ensuite and large walk-in closet. Three large size bedrooms with large closets. 2 full baths. Loft on 2nd floor. Spacious backyard ideal for summer entertainment. Still under Tarion warranty.
Property Details
Interior
Features
Main Floor
Bathroom
2-Piece
Dining Room
3.81 x 3.56Living Room
3.15 x 2.97Family Room
3.53 x 4.78Exterior
Features
Parking
Garage spaces 2
Garage type -
Other parking spaces 2
Total parking spaces 4
Property History
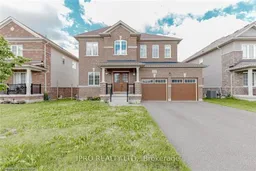 38
38