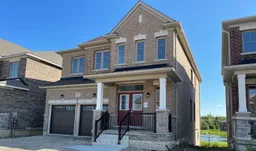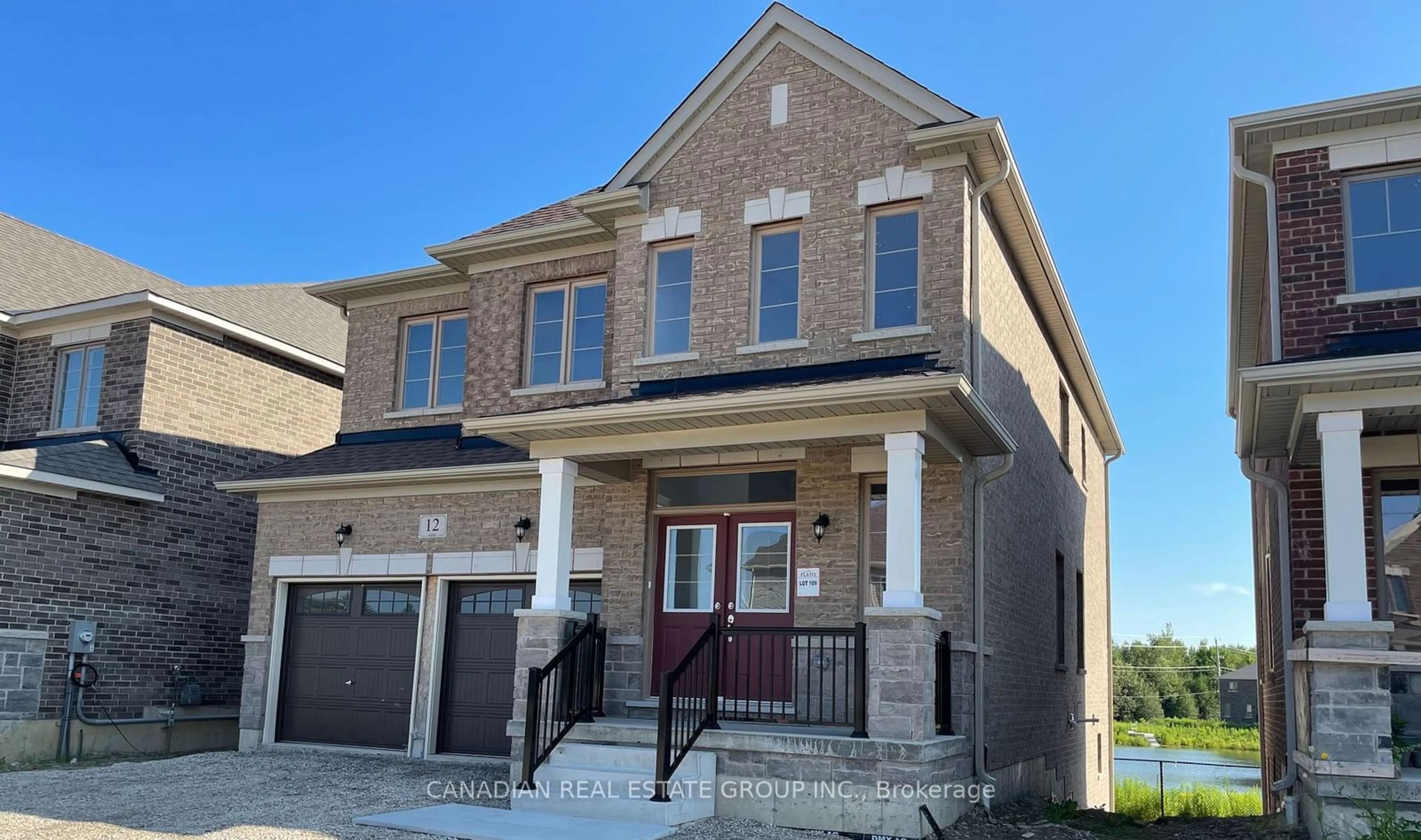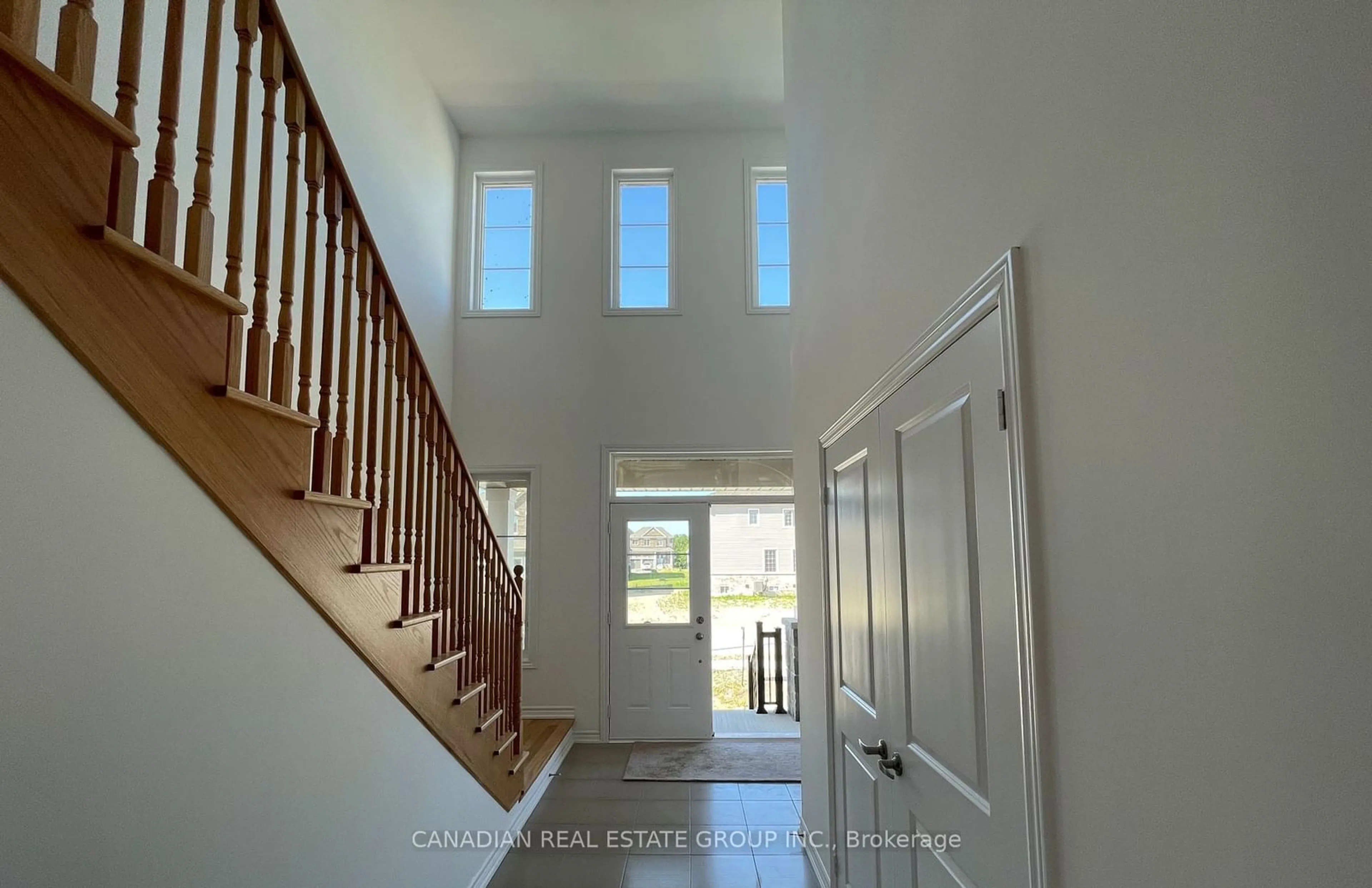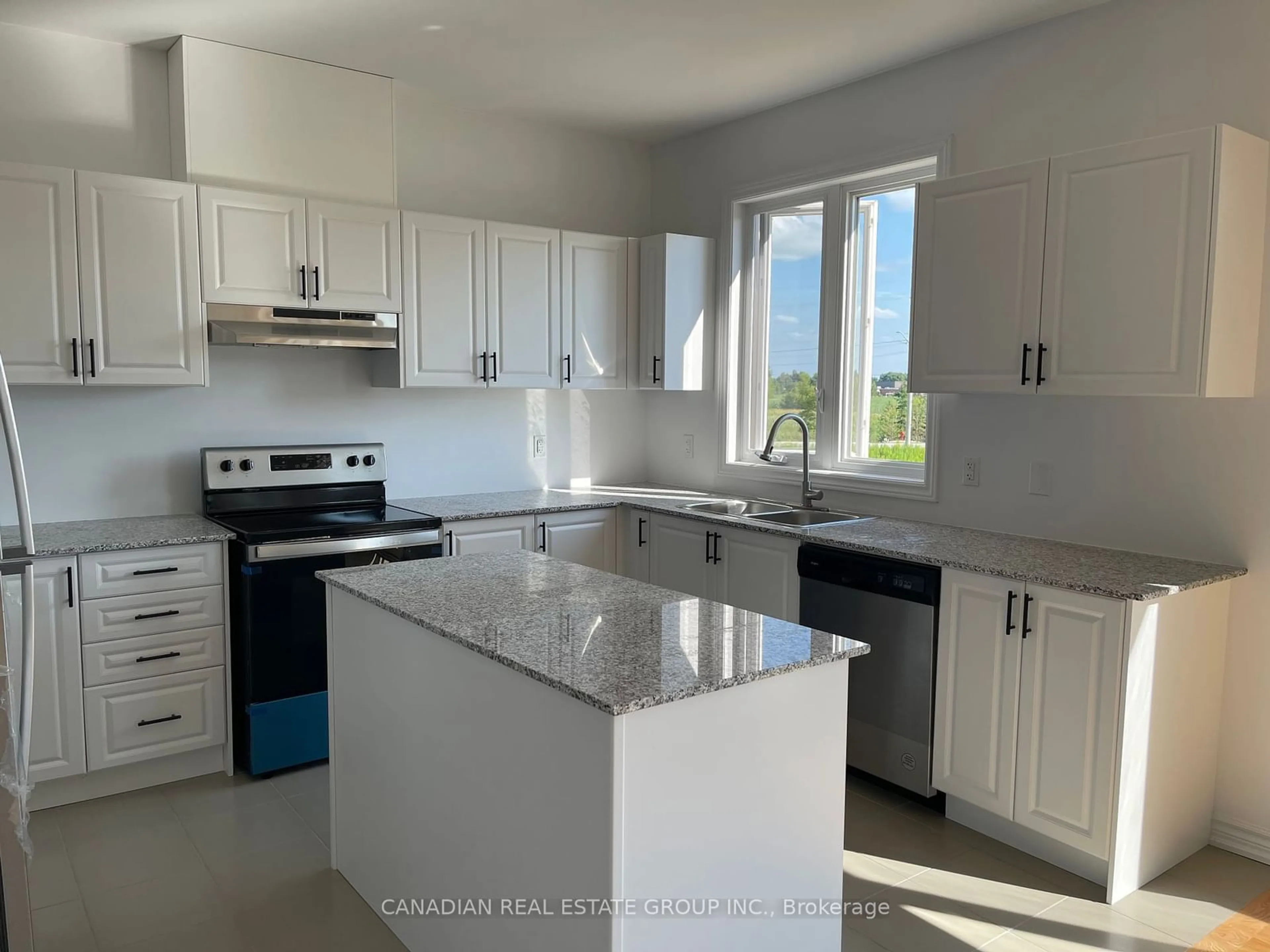12 Doc Lougheed Ave, Southgate, Ontario N0C 1B0
Contact us about this property
Highlights
Estimated ValueThis is the price Wahi expects this property to sell for.
The calculation is powered by our Instant Home Value Estimate, which uses current market and property price trends to estimate your home’s value with a 90% accuracy rate.Not available
Price/Sqft$359/sqft
Est. Mortgage$3,435/mo
Tax Amount (2024)-
Days On Market128 days
Description
Welcome To Another New "Flato" Home Offering Your Family So Many Amazing Features Such As 9 Foot Ceilings, Hardwood Floors & An "Open Concept " Main Floor Design. The Kitchen & Family Room Have A Spectacular View Of The Pond Facing the Rear Yard That Provides A Serine Setting To Enjoy Every Day. This "Shetland Model" Also Offers You A Large Primary Bedroom With A Huge Walk-In Closet Along With A Second Closet. The Master Ensuite Is Stunning In Design With Several Upgrades Such As A Shower With A Glass Door, Large Soaker Tub & So Much More! Bedroom 2 & 3 Share An Ensuite "Jack N Jill" Bathroom. The Fourth Bedroom Is Much Larger & Has Its Own Separate Ensuite Bathroom. In The Lower Basement Area, This Space Has A Large Open Area That Can be Designed To Suit Your Family Needs.... Such As A New Rec Room, Playroom Or an Extra Bedroom & Bathroom. The Existing Walk-Out Feature & Large Windows Provide Lots Of Light & A Great View Of The Pond. This Home Can Be Yours In 30-60 Days. Call With Any Questions.
Property Details
Interior
Features
Ground Floor
Family
5.33 x 3.96Walk-Out / Hardwood Floor
Dining
4.75 x 4.02Hardwood Floor
Laundry
3.05 x 1.83Ceramic Floor
Powder Rm
1.83 x 1.55Ceramic Floor
Exterior
Features
Parking
Garage spaces 2
Garage type Attached
Other parking spaces 4
Total parking spaces 6
Property History
 32
32


