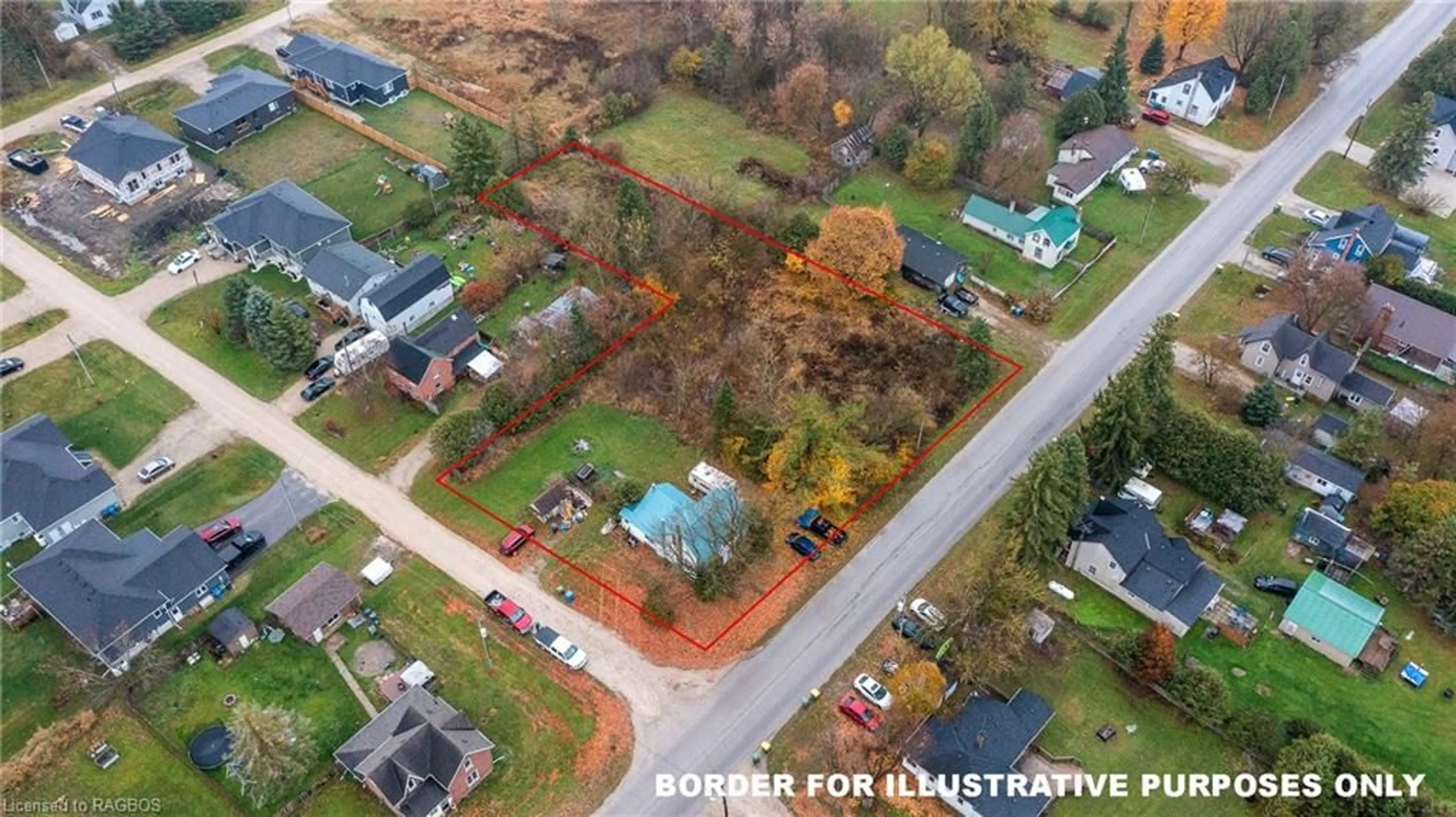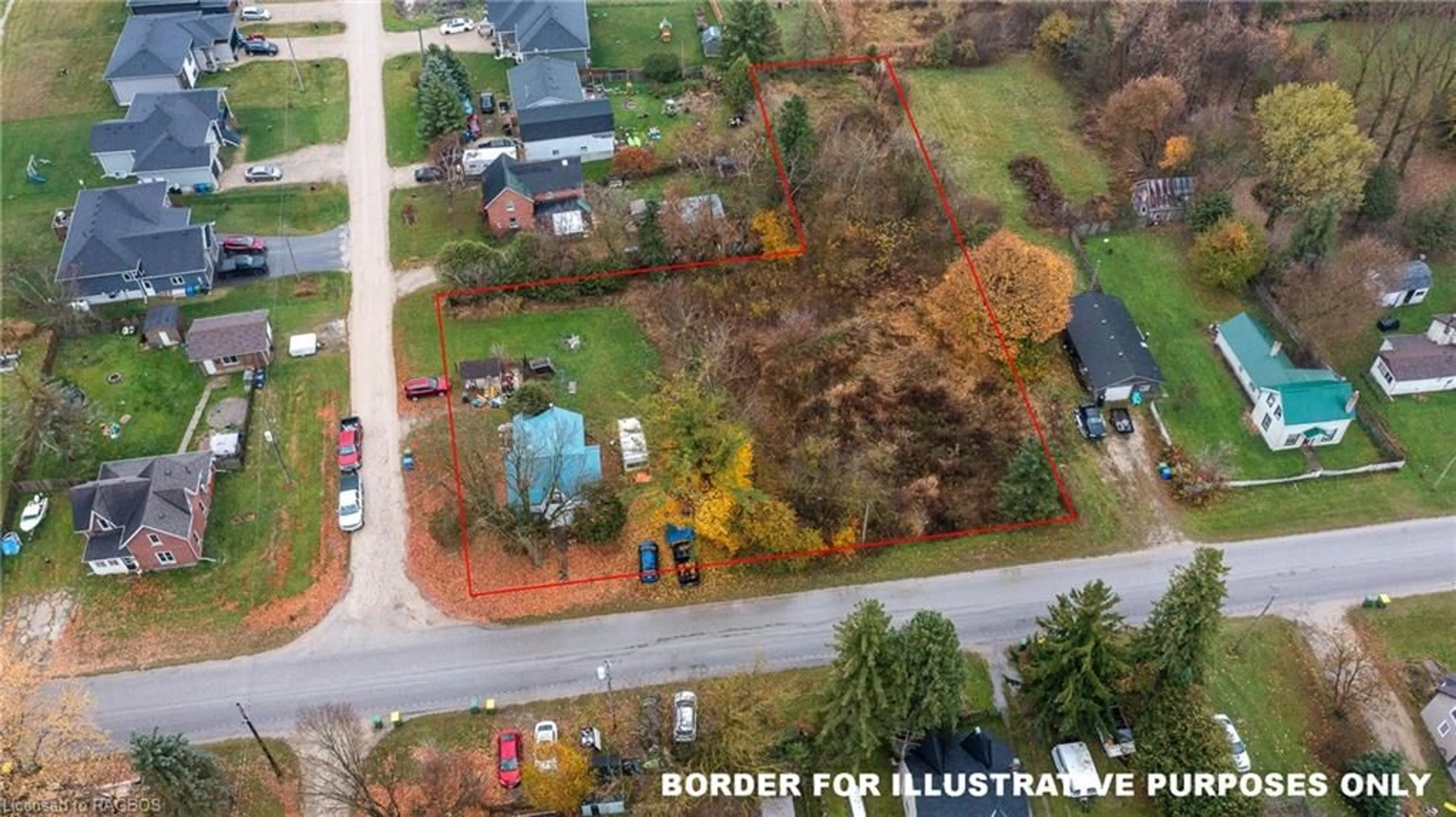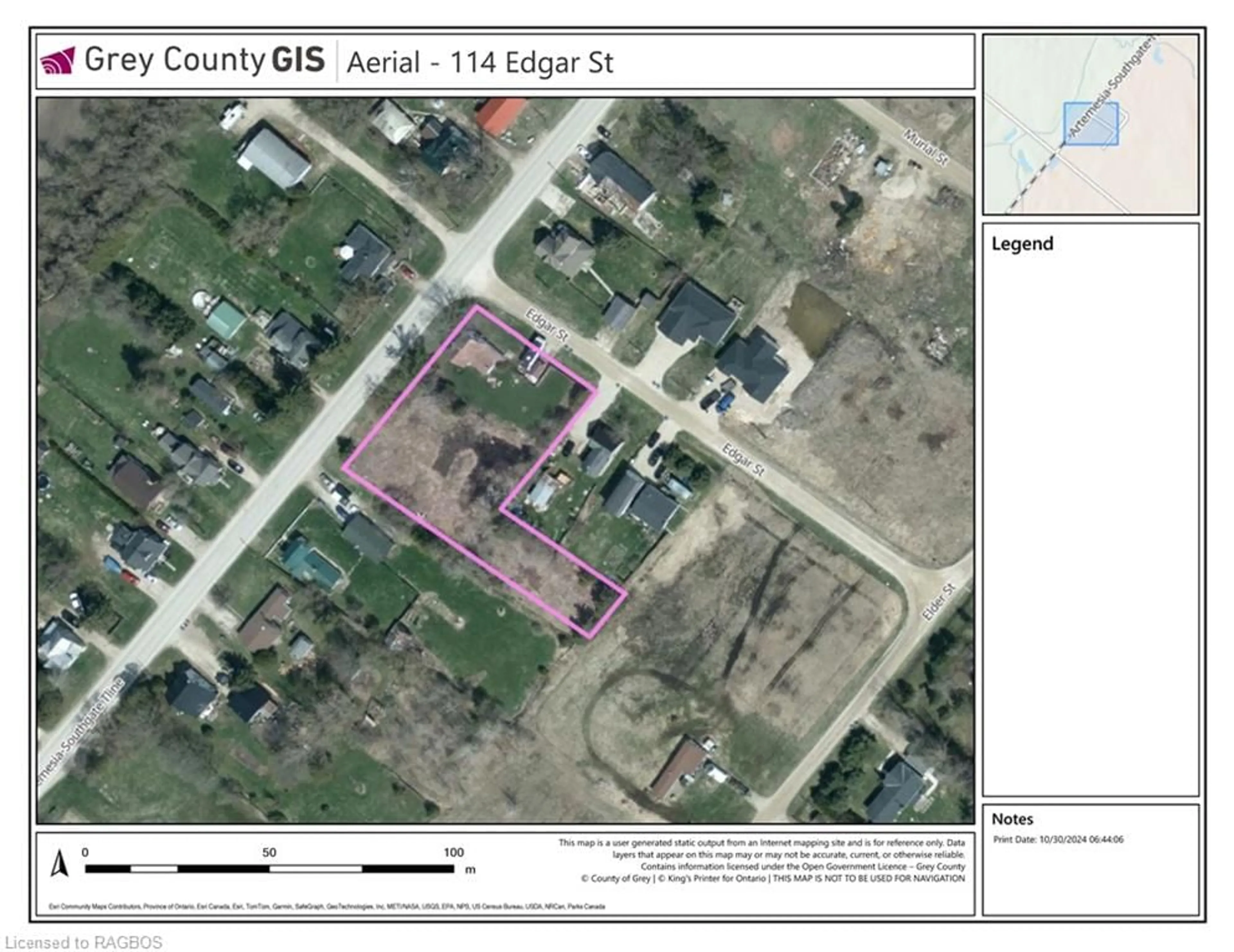114 Edgar St, Proton Station, Ontario N0C 1L0
Contact us about this property
Highlights
Estimated ValueThis is the price Wahi expects this property to sell for.
The calculation is powered by our Instant Home Value Estimate, which uses current market and property price trends to estimate your home’s value with a 90% accuracy rate.Not available
Price/Sqft$256/sqft
Est. Mortgage$1,357/mo
Tax Amount (2024)$1,627/yr
Days On Market25 days
Description
Opportunity awaits with this massive corner lot property! This three bedroom, two bath home offers so much potential. With an expansive side and back yard, you have many options. Through the front door you are welcomed by a cozy living space and adjacent kitchen. The home offers convenient main floor laundry and bath, an added living room space with a woodstove, and access to the side entrances. The upstairs has three bedrooms and a two piece bath. The unfinished basement has easy access from the side entry which also offers an enclosed porch making for ideal mudroom space. This home is ready for your personal touch or for this large property to be taken advantage of for your home owning dreams. (Property is being sold AS IS.)
Property Details
Interior
Features
Main Floor
Living Room
5.46 x 4.11Dining Room
5.26 x 4.65Bathroom
2.34 x 2.694-Piece
Kitchen
2.82 x 2.82Exterior
Features
Parking
Garage spaces -
Garage type -
Total parking spaces 3
Property History
 24
24


