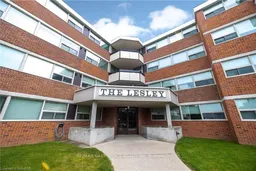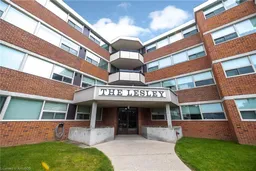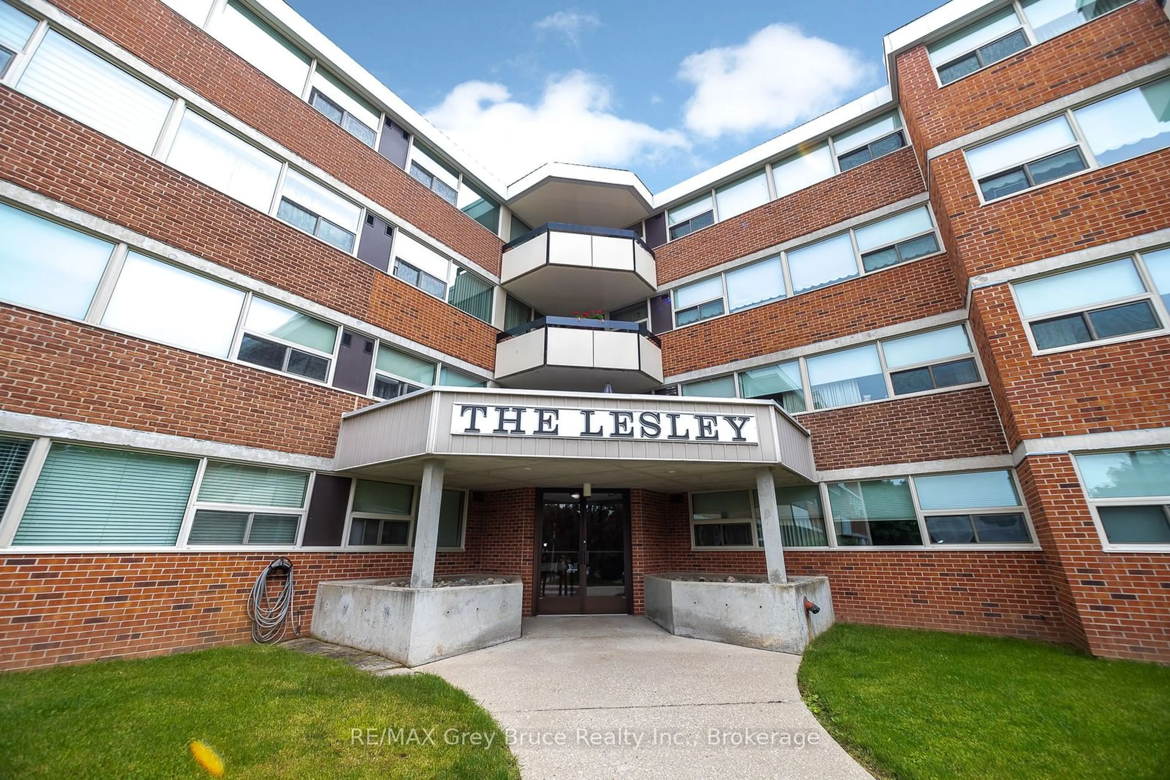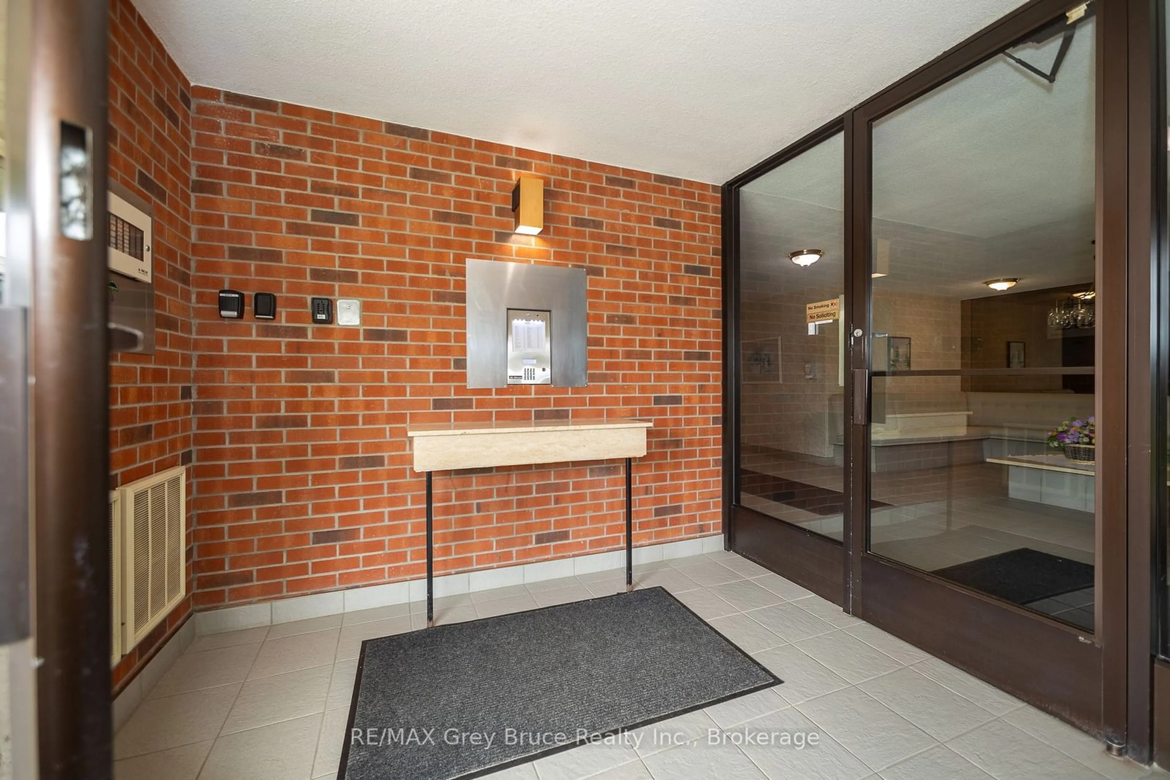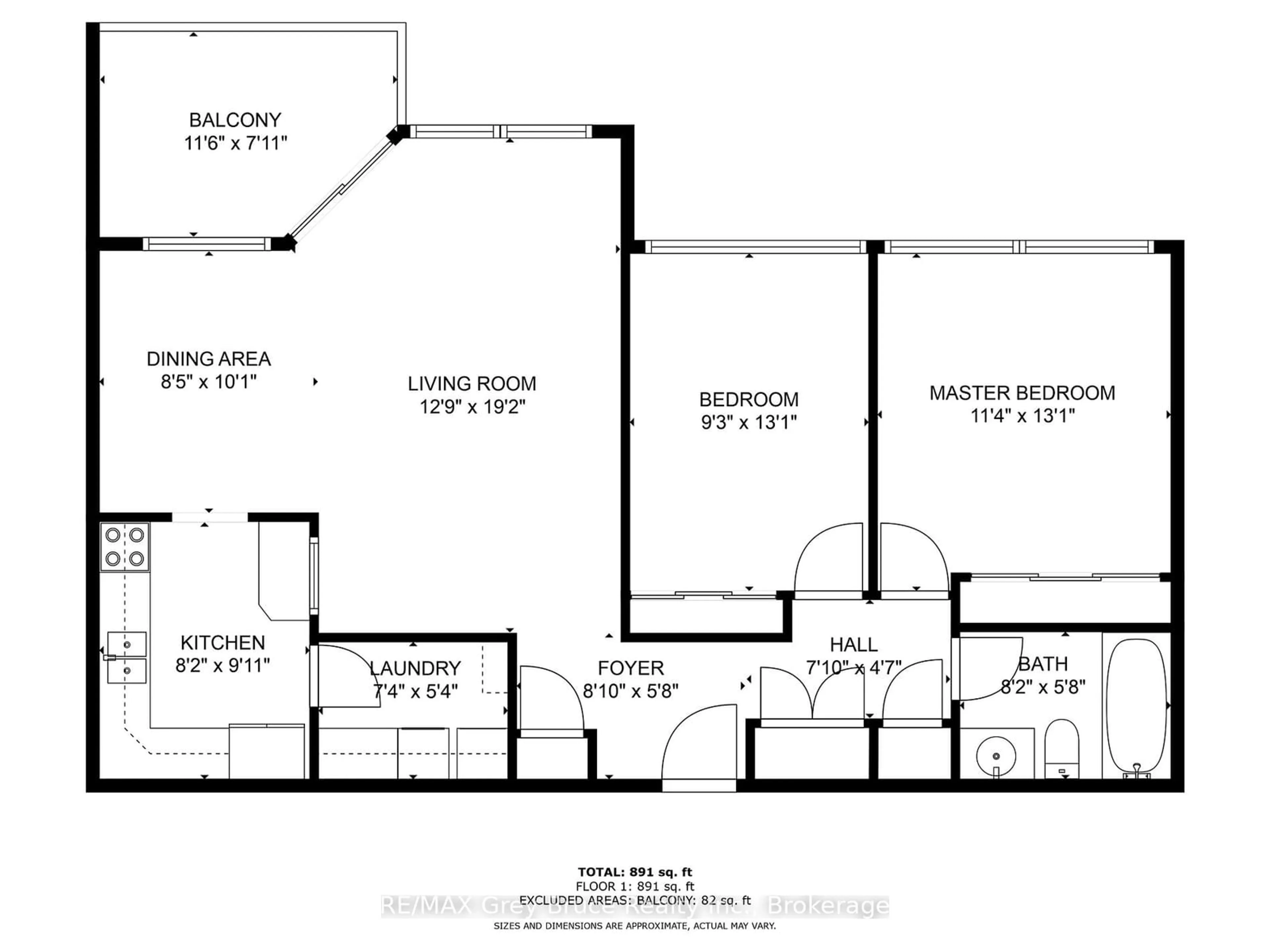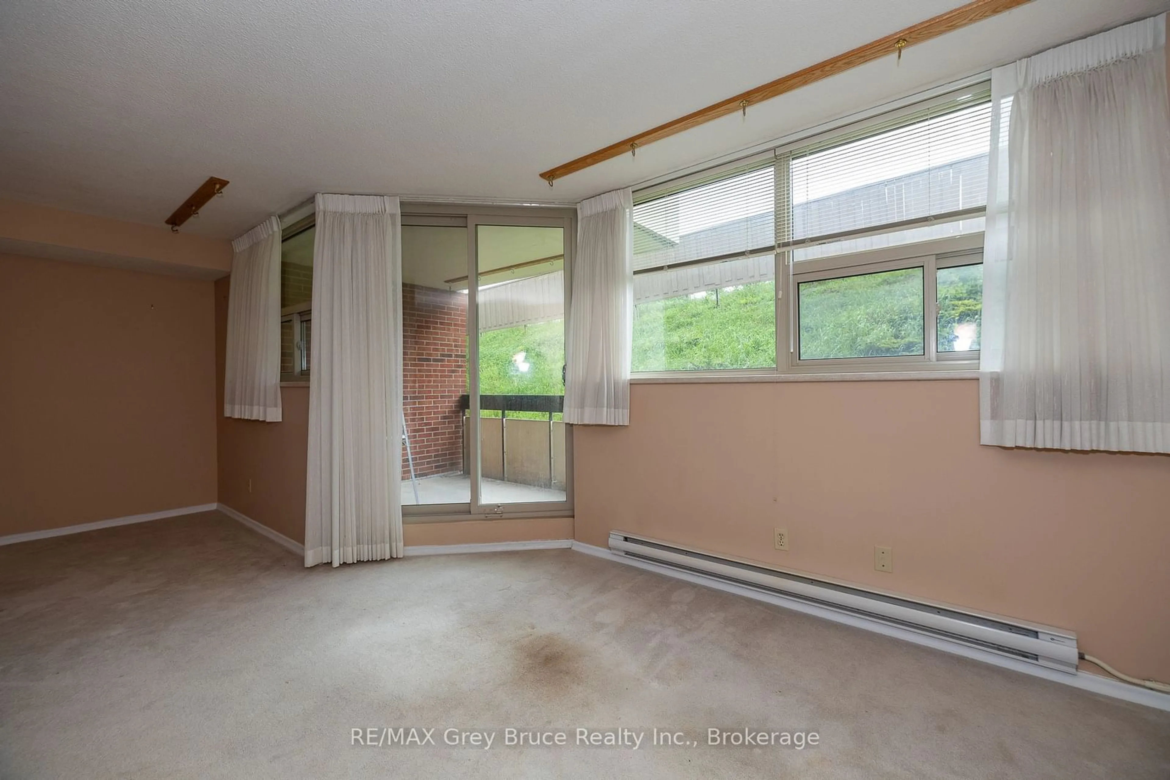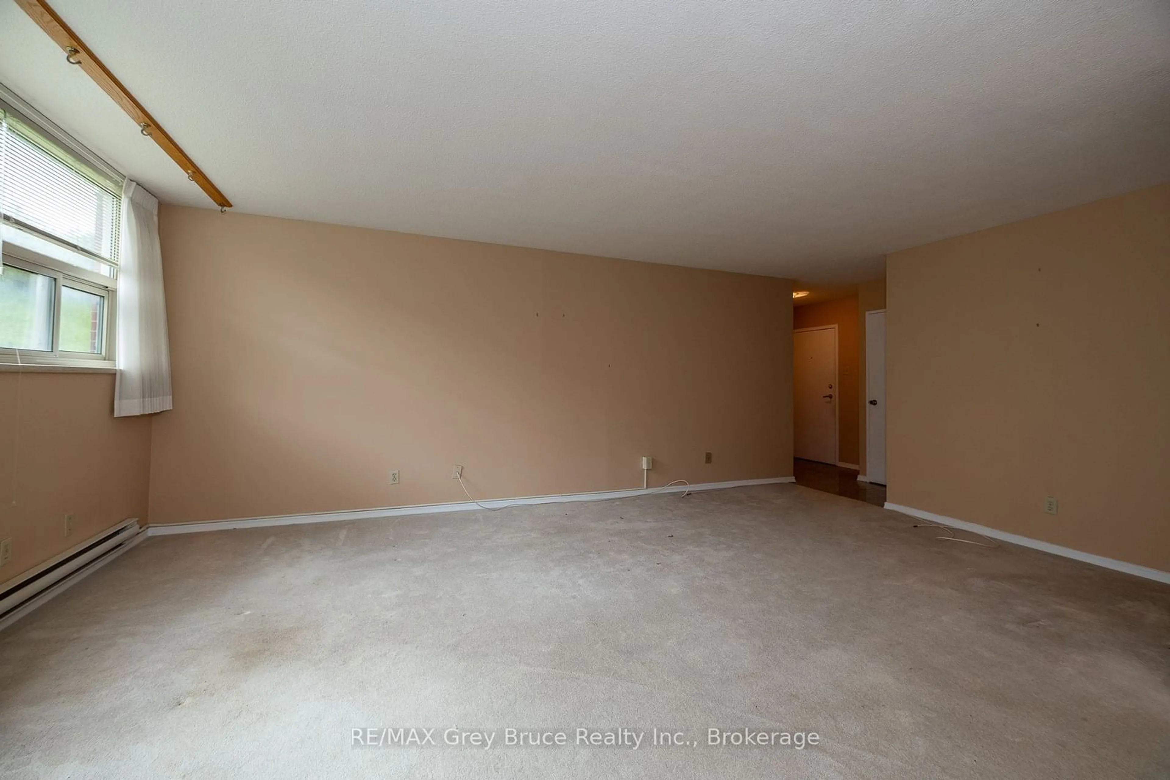860 9th St #203, Owen Sound, Ontario N4K 1R2
Contact us about this property
Highlights
Estimated ValueThis is the price Wahi expects this property to sell for.
The calculation is powered by our Instant Home Value Estimate, which uses current market and property price trends to estimate your home’s value with a 90% accuracy rate.Not available
Price/Sqft$301/sqft
Est. Mortgage$1,224/mo
Maintenance fees$523/mo
Tax Amount (2024)$3,419/yr
Days On Market12 days
Description
Welcome to this charming 2-bedroom, 1-bath condominium in the heart of Owen Sound. This condo featuresan open concept living and dining area, which is bright and inviting, while the kitchen offers ample counterspace, attached to the kitchen is the laundry/utility room which features extra storage space. Both bedroomsare spacious with plenty of closet storage/space, and the 4-piece bathroom is right down the hall. This condoincludes a dedicated parking, garbage & recycling collection as well as additional storage. Residents can enjoywell-maintained common areas and landscaped grounds. Located minutes from downtown, you'll have easyaccess to shopping, dining, and recreational facilities, as well as being in close proximity to the YMCA &Hospital. This condo is ideal for first-time buyers, downsizers, or anyone seeking a convenient lifestyle. Dontmiss out on this delightful condo!
Property Details
Interior
Features
Main Floor
Dining
2.57 x 3.10Br
4.01 x 3.45Bathroom
2.49 x 1.754 Pc Bath
Kitchen
2.49 x 3.00Exterior
Features
Parking
Garage spaces -
Garage type -
Total parking spaces 2
Condo Details
Amenities
Bike Storage, Party/Meeting Room, Recreation Room, Visitor Parking
Inclusions
Property History
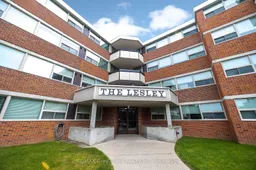 30
30