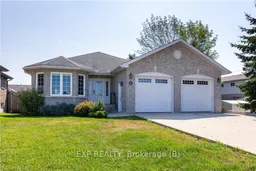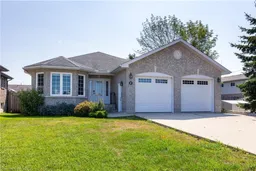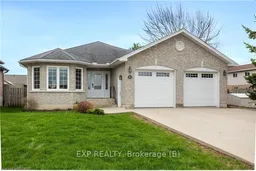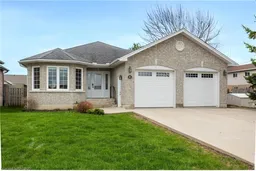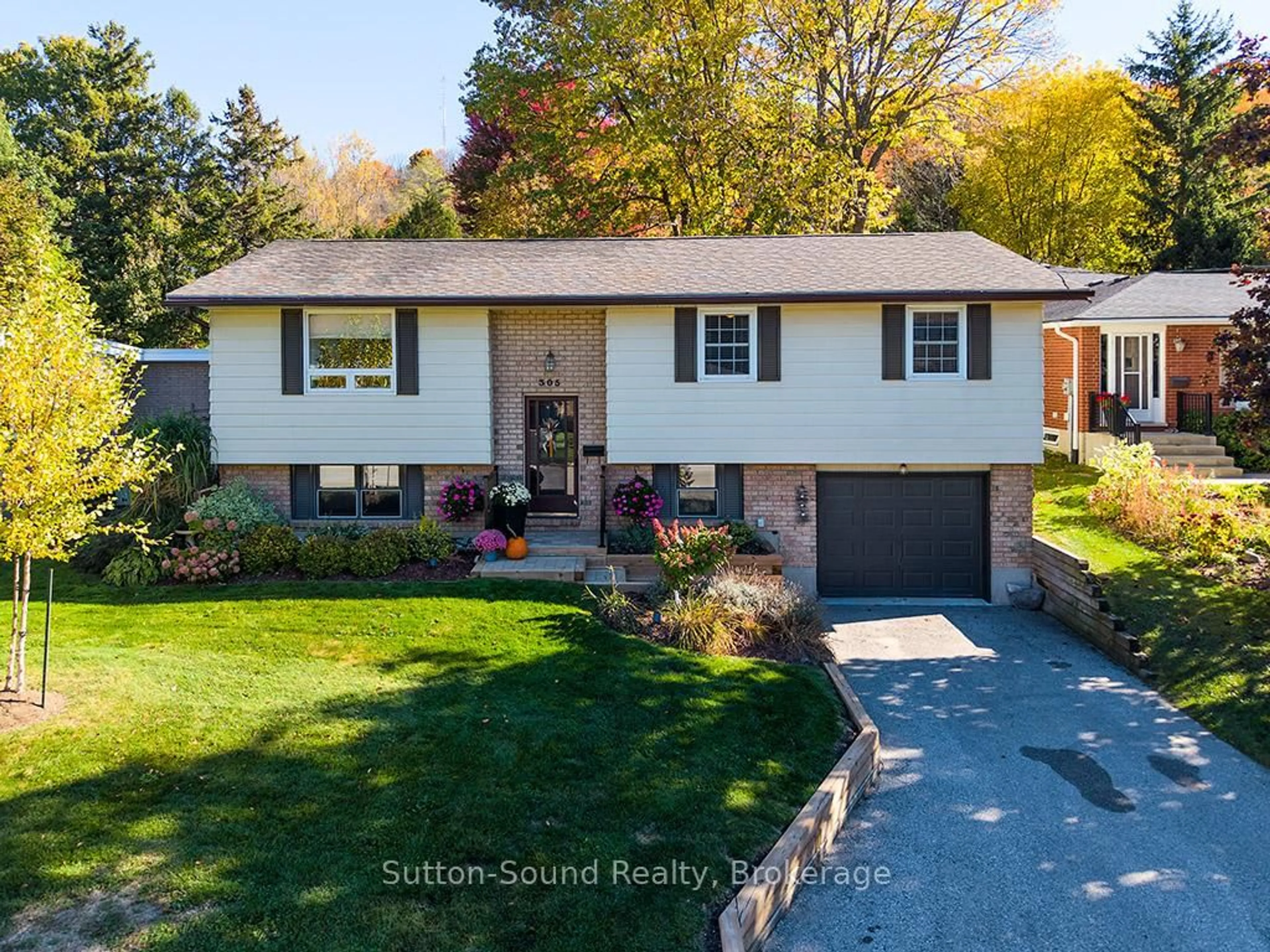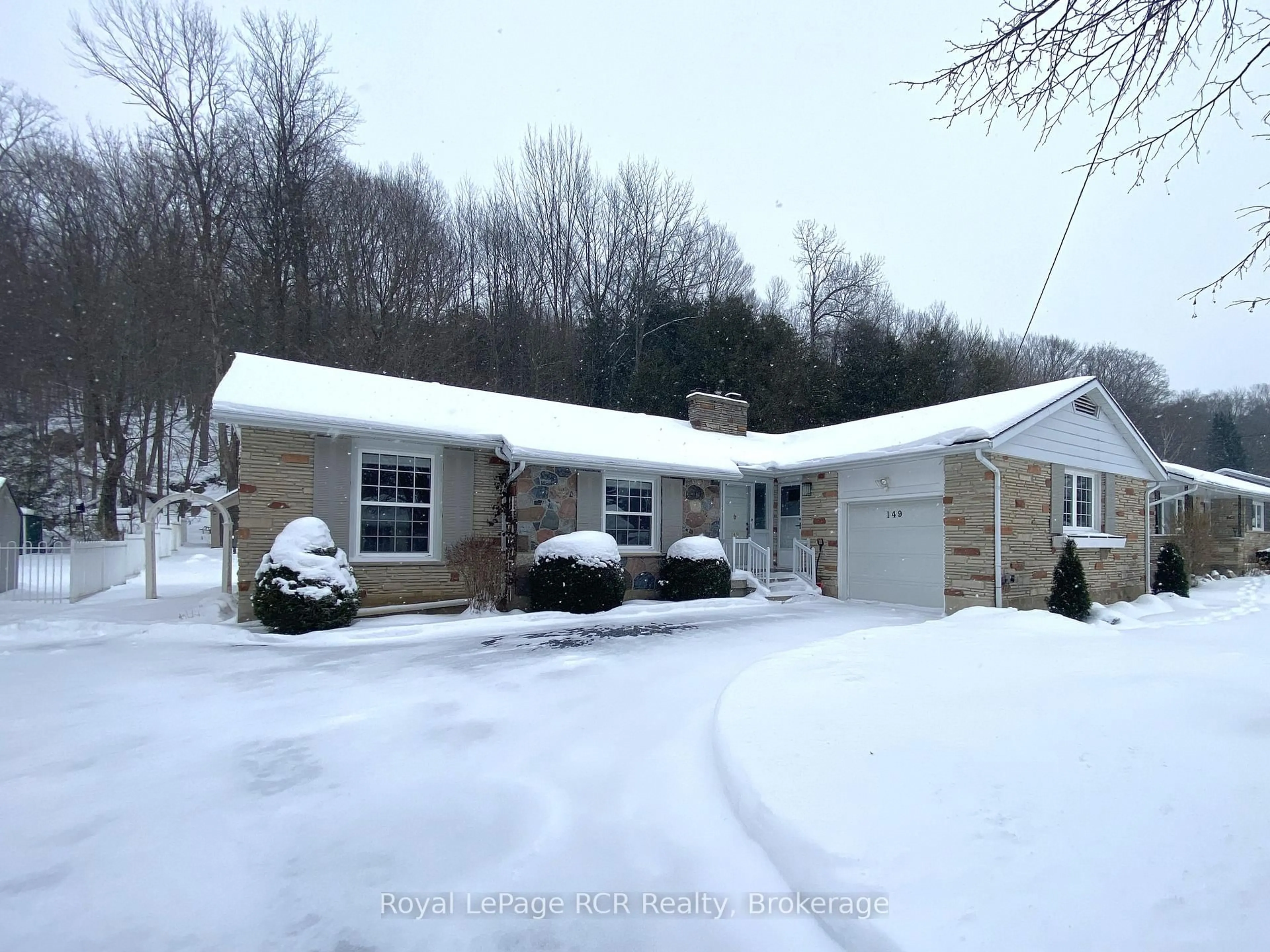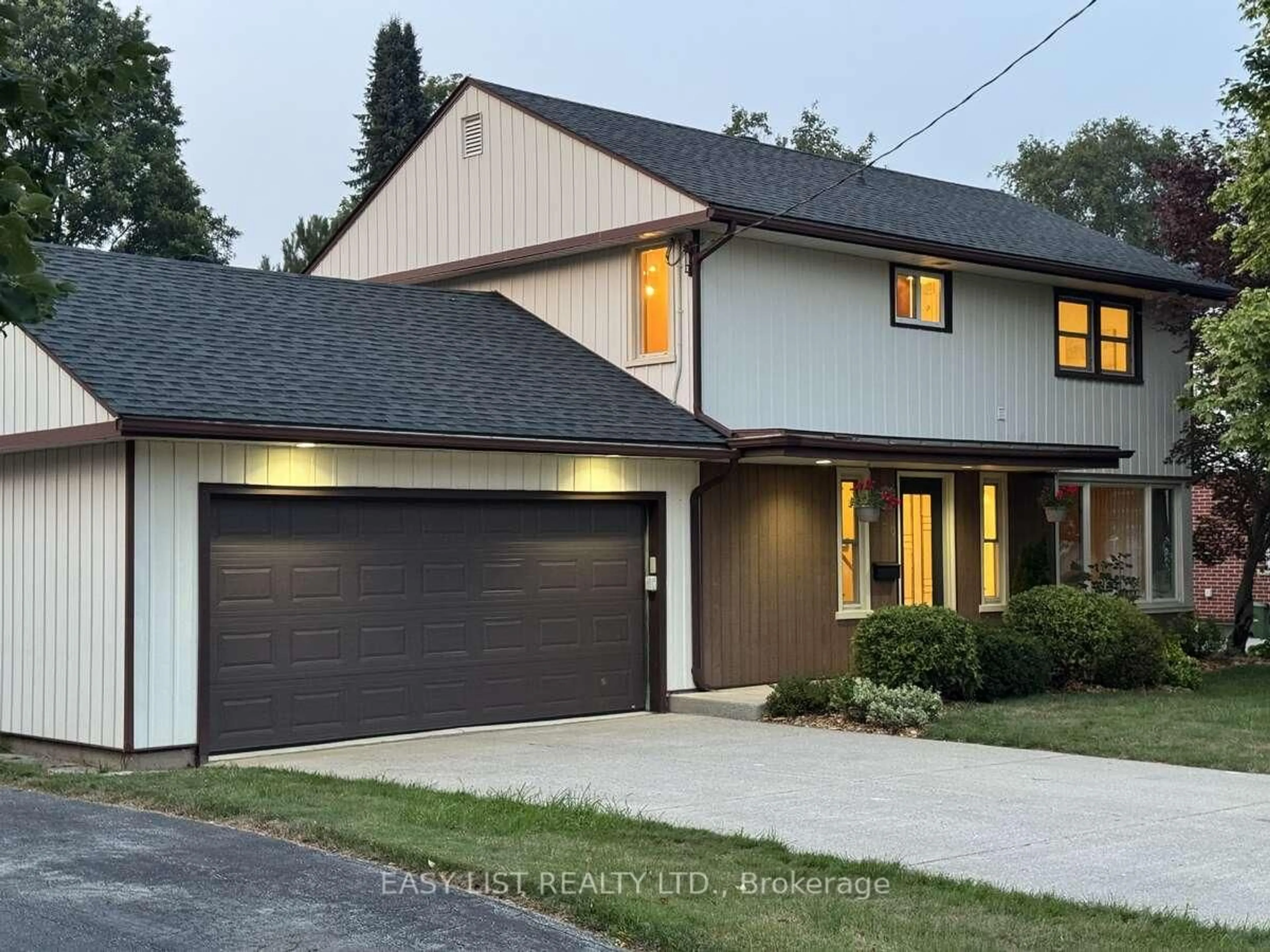Fully wheelchair accessible home including roll in shower, cabinetry and wide doors. Elevator allows wheelchair access from garage to main floor and basement. Turnkey home in lovely condition. Home features open concept with gorgeous hardwood floors, a bay window, and tons of natural light. The kitchen has a built in oven, countertop range and hidden laundry. Large deck off the dining room and access off the primary bedroom. Primary bedroom has ensuite with no-barrier tiled shower. 2 bedrooms with additional 4 pc bath complete the main level. Home is generator ready, forced air natural gas with central air. Large unfinished basement with plenty of space for a family room and a workshop; a bathroom is already roughed-in. Large 2car garage with additional garage door to access rear yard; fully insulated and drywalled. Stone front and low maintenance vinyl siding. Schools in the area, close to shopping and public transit. This home shows beautifully!
Inclusions: Dishwasher, Dryer, Refrigerator, Stove, Washer, Hot Water Tank Owned, Window Coverings
