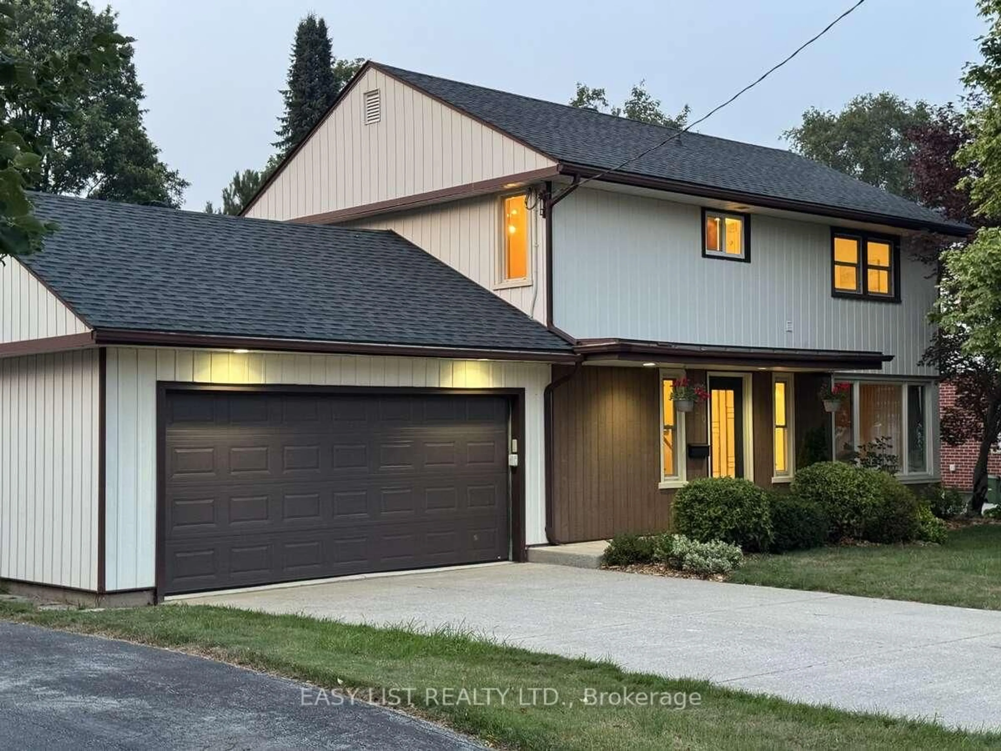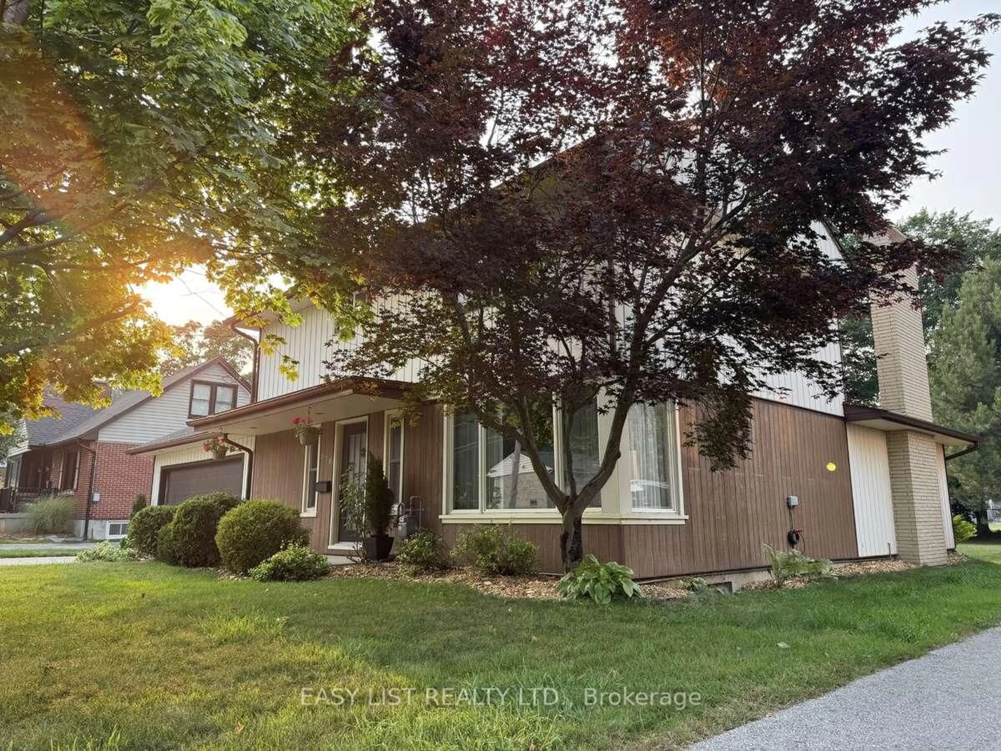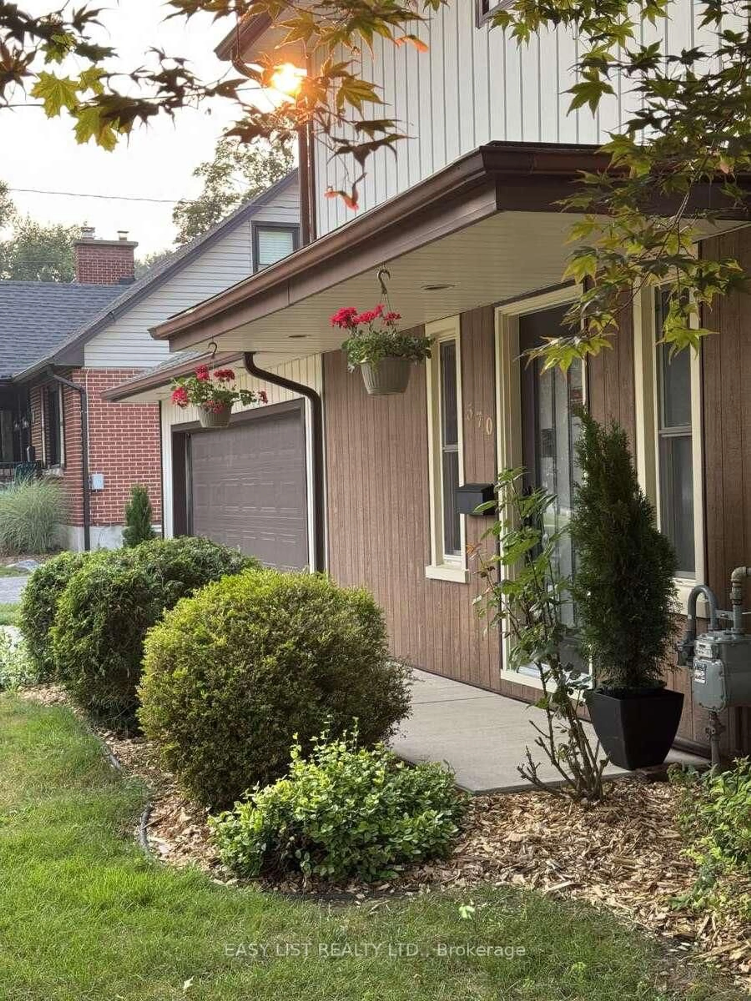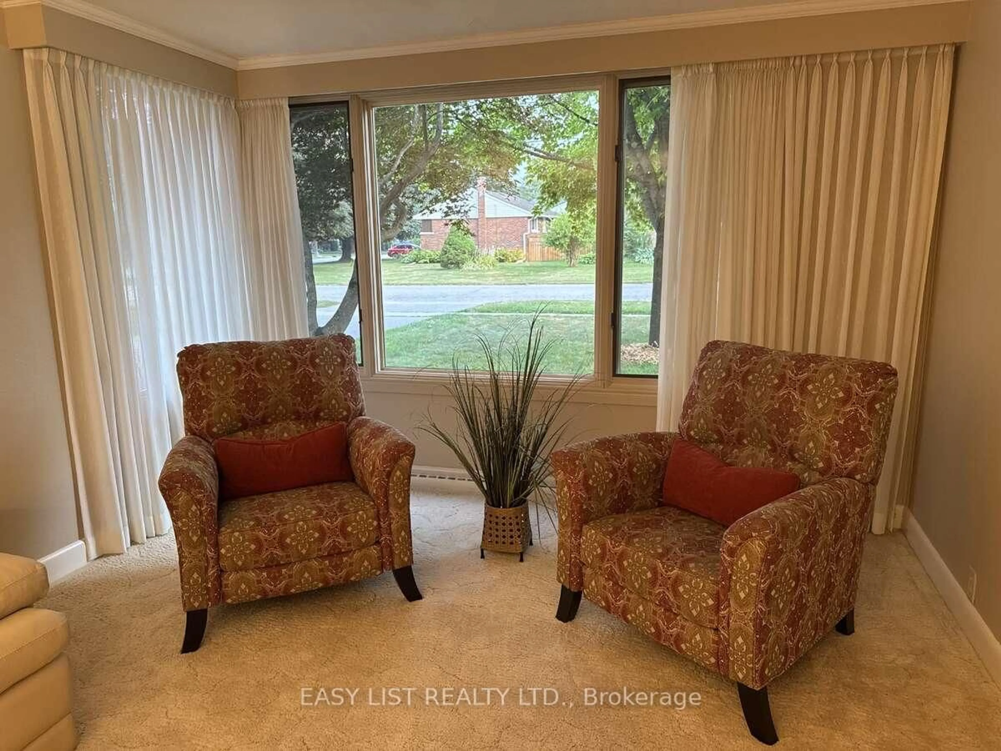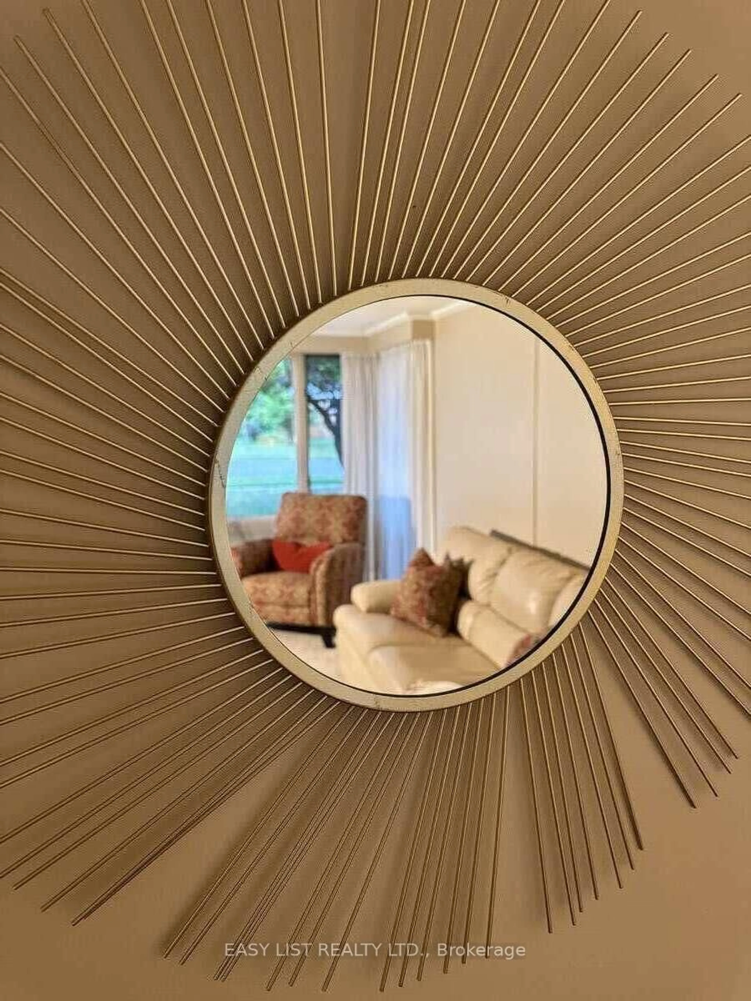570 7th St, Owen Sound, Ontario N4K 3L6
Contact us about this property
Highlights
Estimated valueThis is the price Wahi expects this property to sell for.
The calculation is powered by our Instant Home Value Estimate, which uses current market and property price trends to estimate your home’s value with a 90% accuracy rate.Not available
Price/Sqft$420/sqft
Monthly cost
Open Calculator
Description
For more info on this property, please click the Brochure button. Truly a unique offer. For sale for the first time in almost six decades, this is a beautiful house on a gracious yard in a desirable neighbourhood. Backs onto Hillcrest School green space. A quality mid-century build, this bright two storey home features a double garage and numerous updates - family room addition, new bathrooms and mechanicals, and a newer kitchen. Fits everyone with 4 bedrooms and 2 full bathrooms plus a main floor powder room. Easy to maintain and easy to enjoy in all seasons: a lawn big enough for throwing ball - even for baseball games - with the kids or grandkids, and an ice rink in the winter; established gardens with perennials, roses, currants, and asparagus; mature beech, maple, and oak trees giving shade for relaxing, and hosting songbirds year-round; a sizeable patio behind the house; central air inside; and a relaxing family room featuring a beautiful fieldstone surround fireplace with a natural gas insert. Minutes to the Niagara Escarpment and the Bruce Trail-hiking, skiing, tobogganing. And, of course, walking distance to Harrison Park, shopping, schools, and the beautiful Owen Sound harbour. Whether you're looking for room to grow, or peace of mind, look no further.
Property Details
Interior
Features
Main Floor
Family
5.33 x 5.33Kitchen
5.18 x 3.28Living
3.66 x 6.17Powder Rm
1.52 x 1.07Exterior
Features
Parking
Garage spaces 2
Garage type Attached
Other parking spaces 2
Total parking spaces 4
Property History
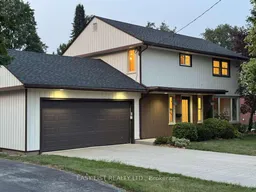 38
38
