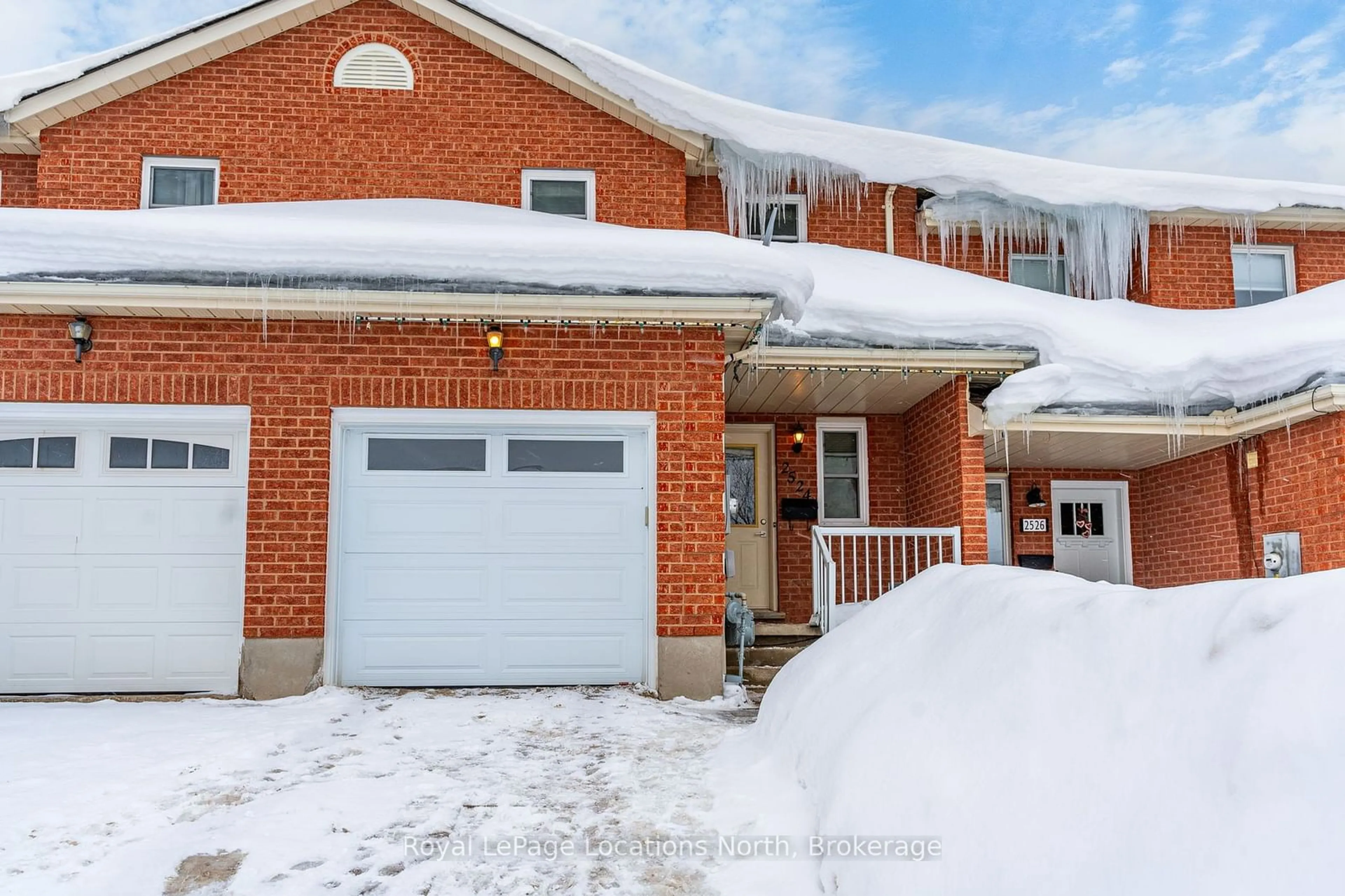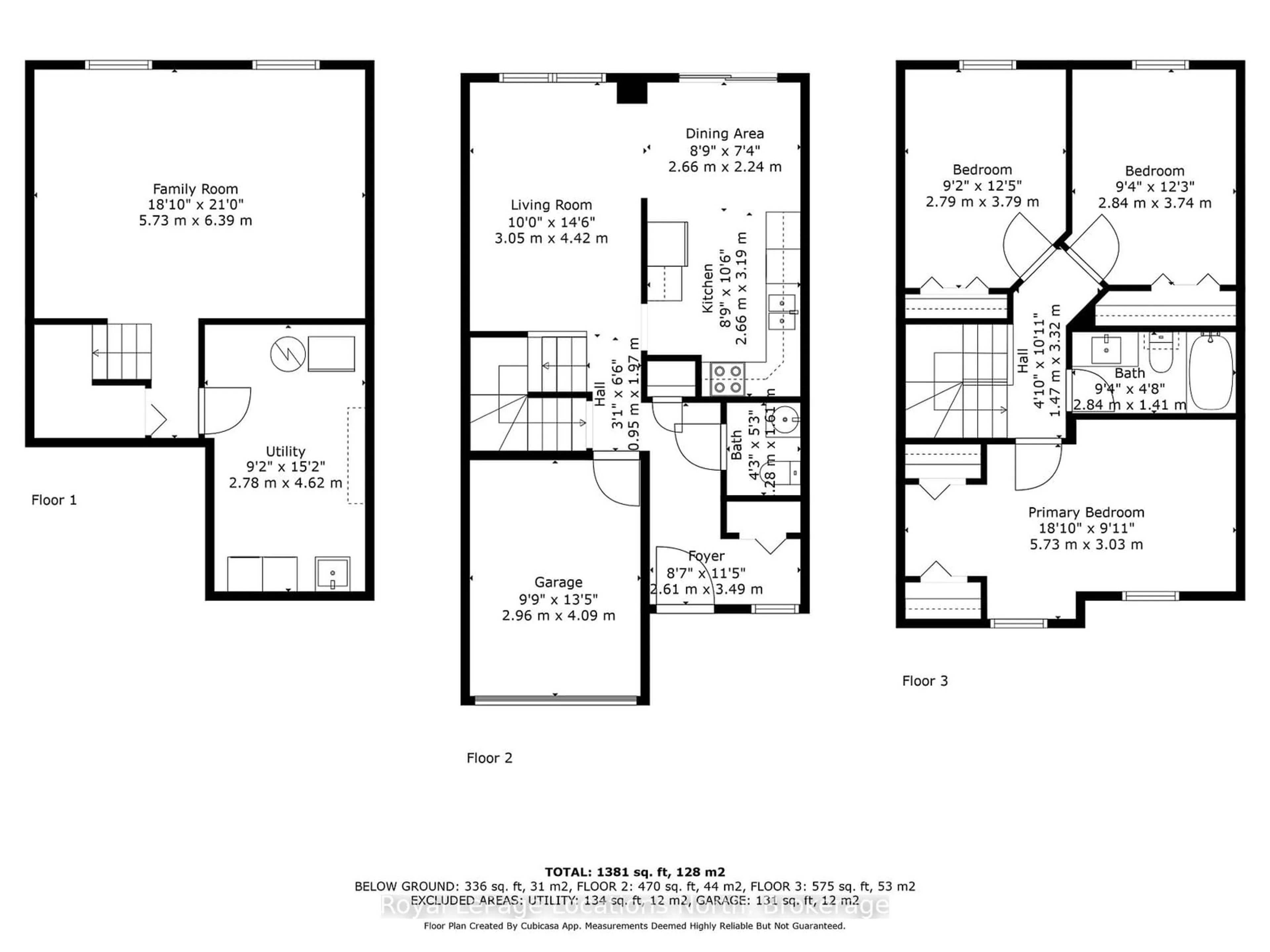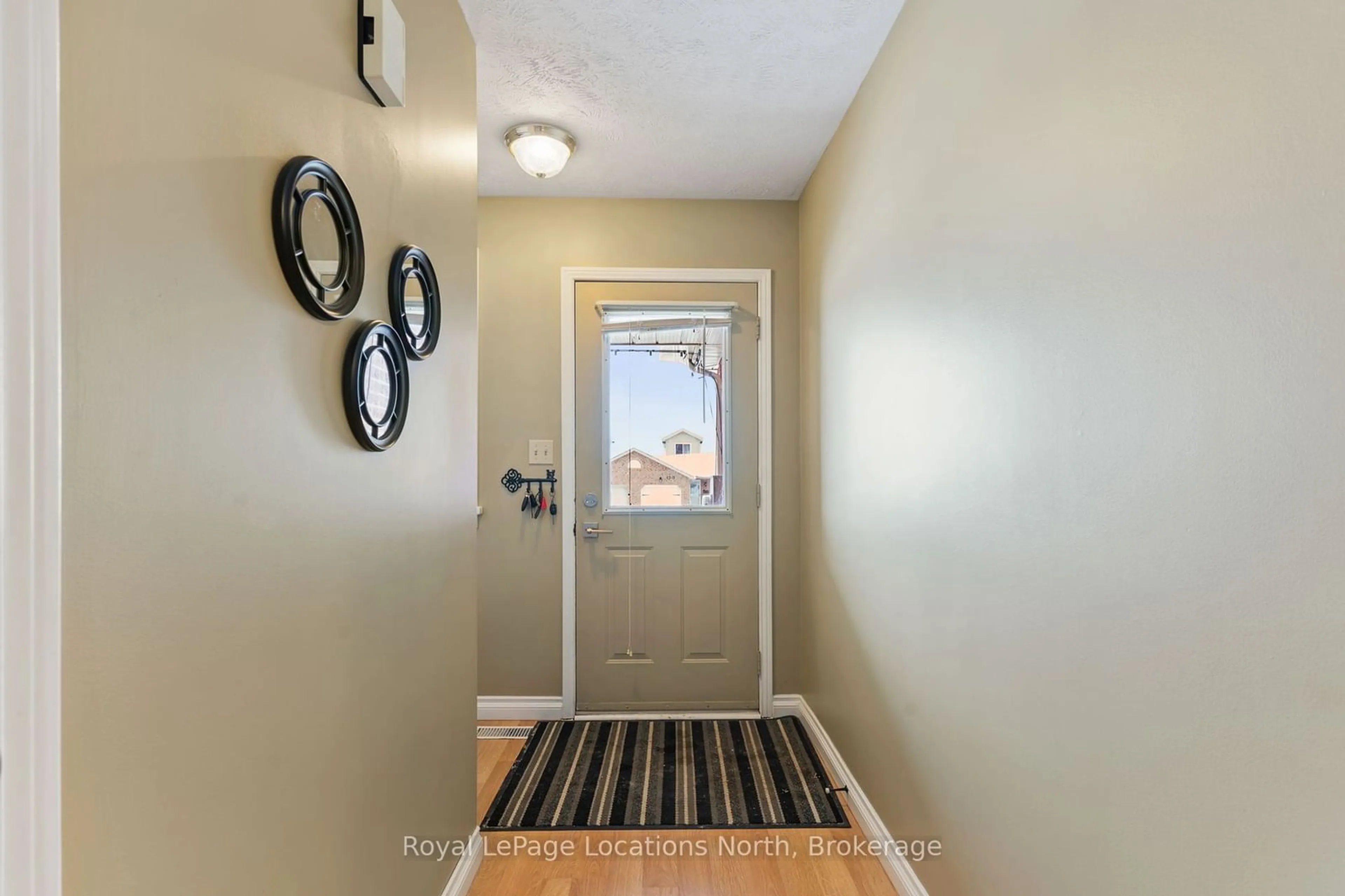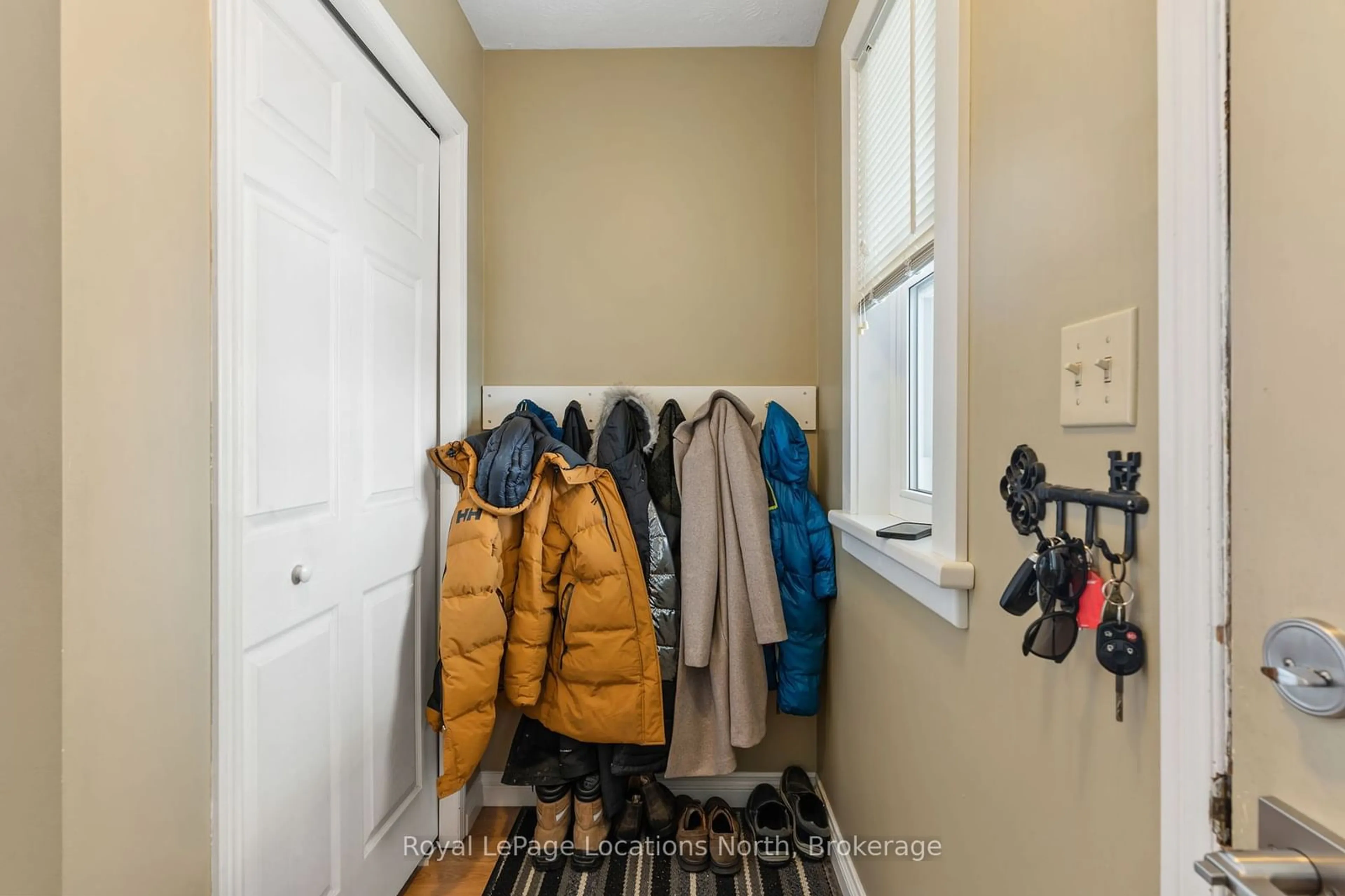2524 8th Avenue 'A', Owen Sound, Ontario N4K 6V2
Contact us about this property
Highlights
Estimated ValueThis is the price Wahi expects this property to sell for.
The calculation is powered by our Instant Home Value Estimate, which uses current market and property price trends to estimate your home’s value with a 90% accuracy rate.Not available
Price/Sqft$346/sqft
Est. Mortgage$1,885/mo
Tax Amount (2024)$3,839/yr
Days On Market2 days
Description
Welcome to 2524 8th Ave A E, an affordable and efficient townhome perfect for first time home buyers! This 3 bedroom, 2 bathroom townhome is located in a highly desired neighbourhood on the east side of Owen Sound. As you step inside, there is an inviting foyer with large coat closet. The open-concept main floor is filled with natural light and features an cozy living room, convenient 2pc bathroom and eat-in kitchen with plenty of cupboard space. Off of the dining room there is access to the back deck, perfect for BBQing and dining outside. For additional practicality there is also garage access from the main floor. Upstairs you will find a 4-piece washroom, two spacious bedrooms with large closets and a spacious primary bedroom with double closets. The finished basement offers a large family room and a utility room with laundry. The private backyard is fully fenced in, perfect for those with children or pets. The attached one car garage features a new garage door, garage door opener and is a great space for storage and parking in the winter. This townhome is located steps to Notre Dame Elementary School, and a quick drive to the east side shopping centres, downtown, St. Mary's High School, hospital, YMCA Rec Centre, Harry Lumley Bayshore Community Centre, Hibou Conservation trails, beaches and water access. This townhome as is all, book your showing today!
Upcoming Open House
Property Details
Interior
Features
Bsmt Floor
Family
5.73 x 6.39Utility
2.78 x 4.62Exterior
Features
Parking
Garage spaces 1
Garage type Attached
Other parking spaces 2
Total parking spaces 3
Property History
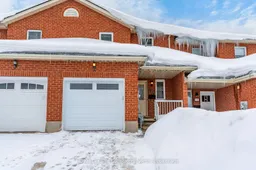 34
34
