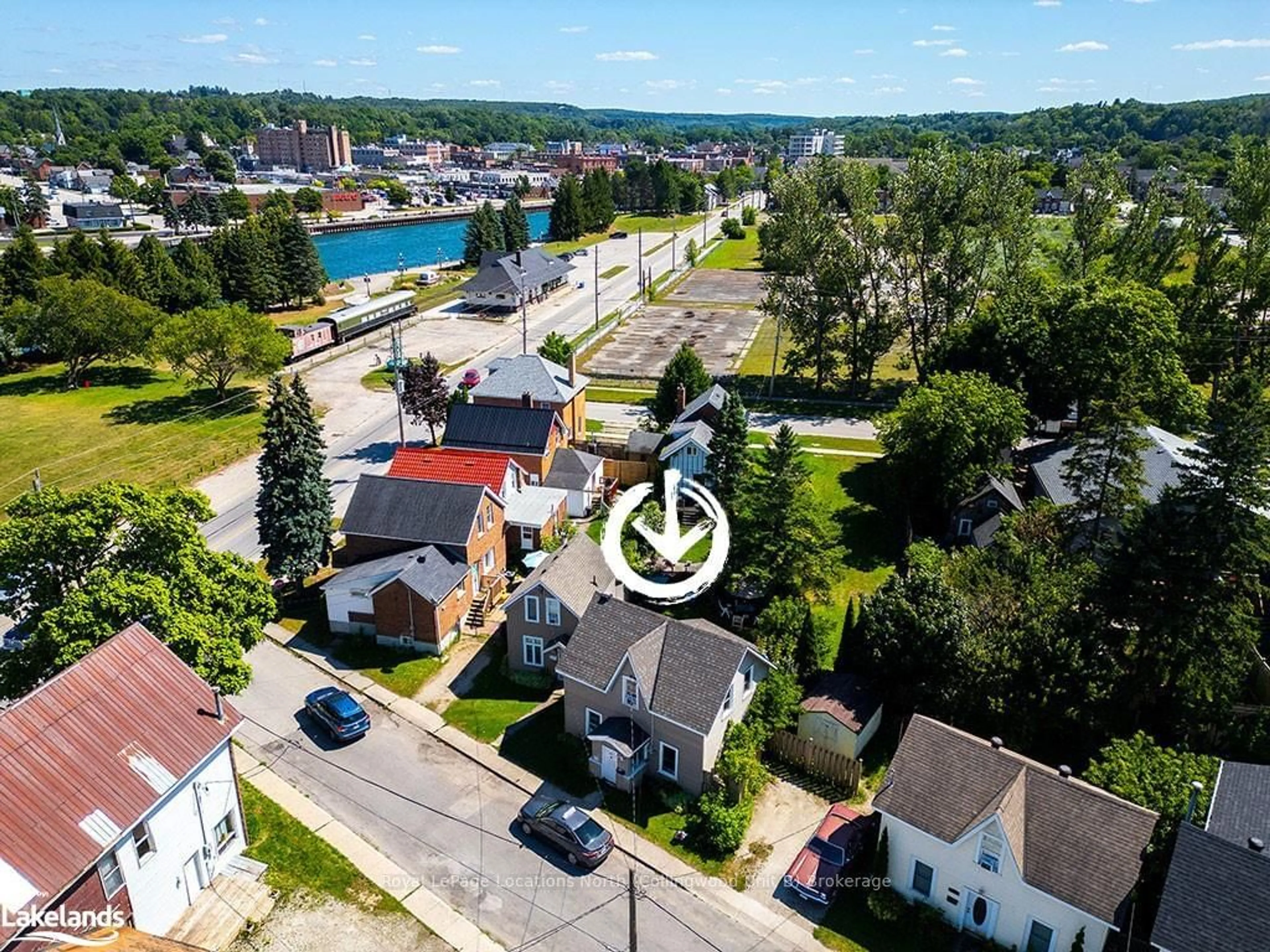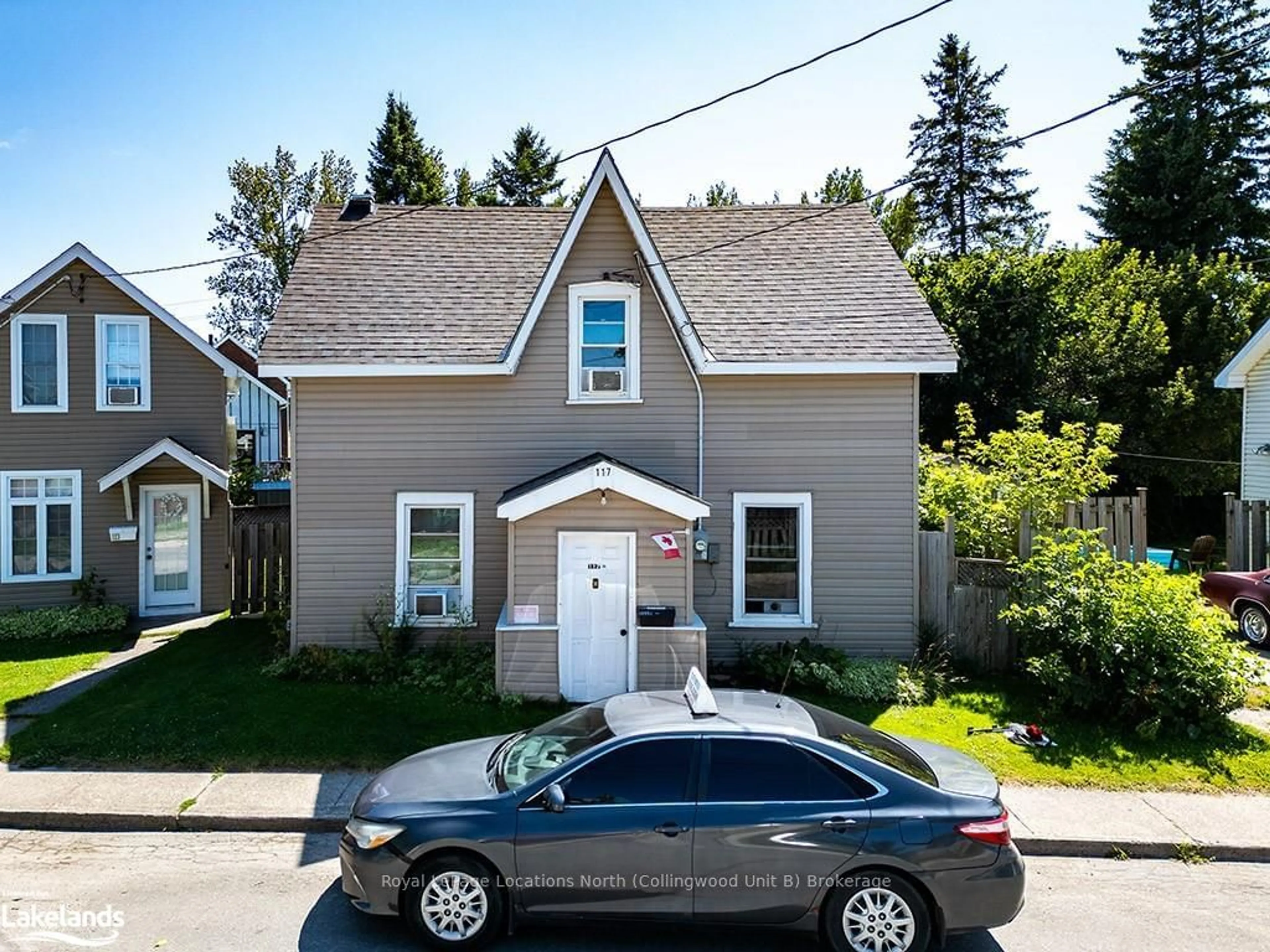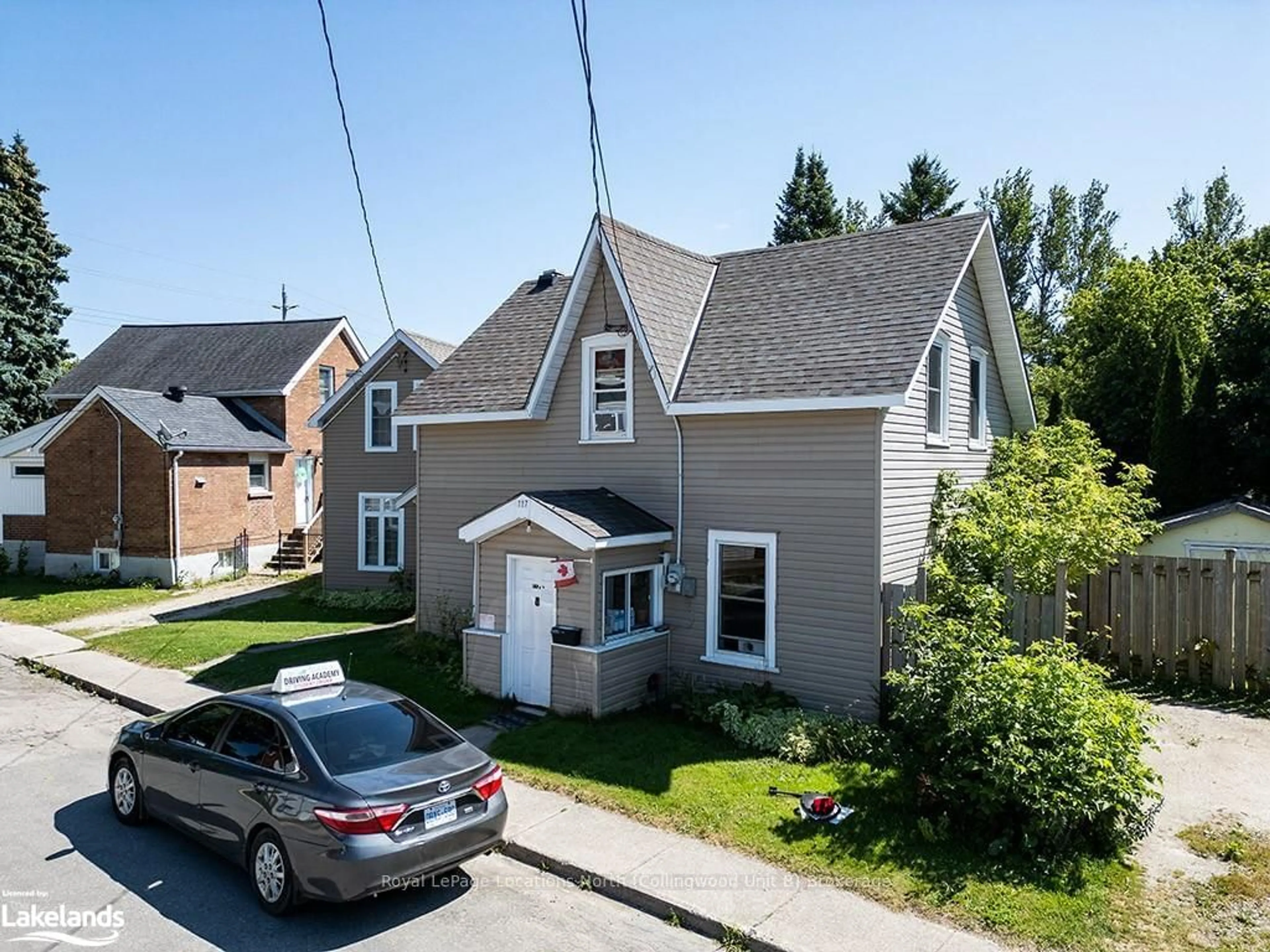117 13TH St, Owen Sound, Ontario N4K 3W3
Contact us about this property
Highlights
Estimated ValueThis is the price Wahi expects this property to sell for.
The calculation is powered by our Instant Home Value Estimate, which uses current market and property price trends to estimate your home’s value with a 90% accuracy rate.Not available
Price/Sqft-
Est. Mortgage$1,198/mo
Tax Amount (2024)$2,298/yr
Days On Market92 days
Description
Perfect First-Time Home or Investment Opportunity in Downtown Owen Sound! Welcome to this charming property, ideally situated in the heart of Owen Sound, just steps from Georgian Bay. Whether you're a first-time home buyer or looking for an investment opportunity, this home offers incredible value in a vibrant, growing community. The main floor features an open-concept design, where the kitchen and dining area flow seamlessly into a large family room with excellent ceiling height perfect for entertaining or relaxing with loved ones. A versatile den or bedroom and a convenient laundry room complete the main level, offering flexibility and functionality. Upstairs, you'll find three spacious bedrooms that share a 4-piece bath, providing ample space for family or guests. The south-facing backyard is a sunny, private retreat, fully fenced for your peace of mind ideal for gardening, pets, or simply enjoying the outdoors. This property's prime location offers easy access to public transit, amenities, and the many cultural and recreational opportunities Owen Sound has to offer. From lush parks and trails to the bustling farmers' market, this city provides the perfect blend of nature and community. Don't miss your chance to enter the Real Estate Market with this charming home. Updates: Windows 2013, Furnace 2017, Roof 2018, Exterior Siding 2018
Property Details
Interior
Features
Main Floor
Kitchen
5.77 x 3.51Family
5.74 x 2.82Foyer
1.42 x 1.42Laundry
3.48 x 2.01Exterior
Features
Property History
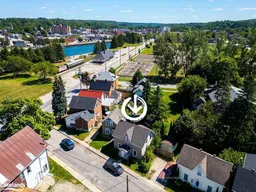 19
19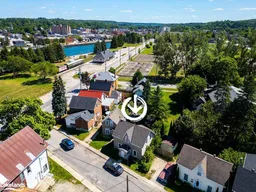 19
19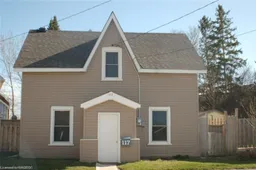 21
21
