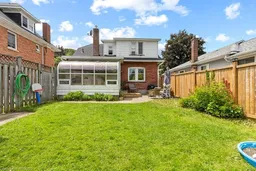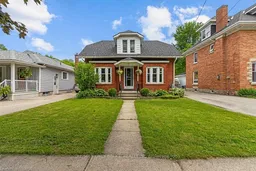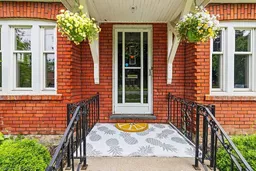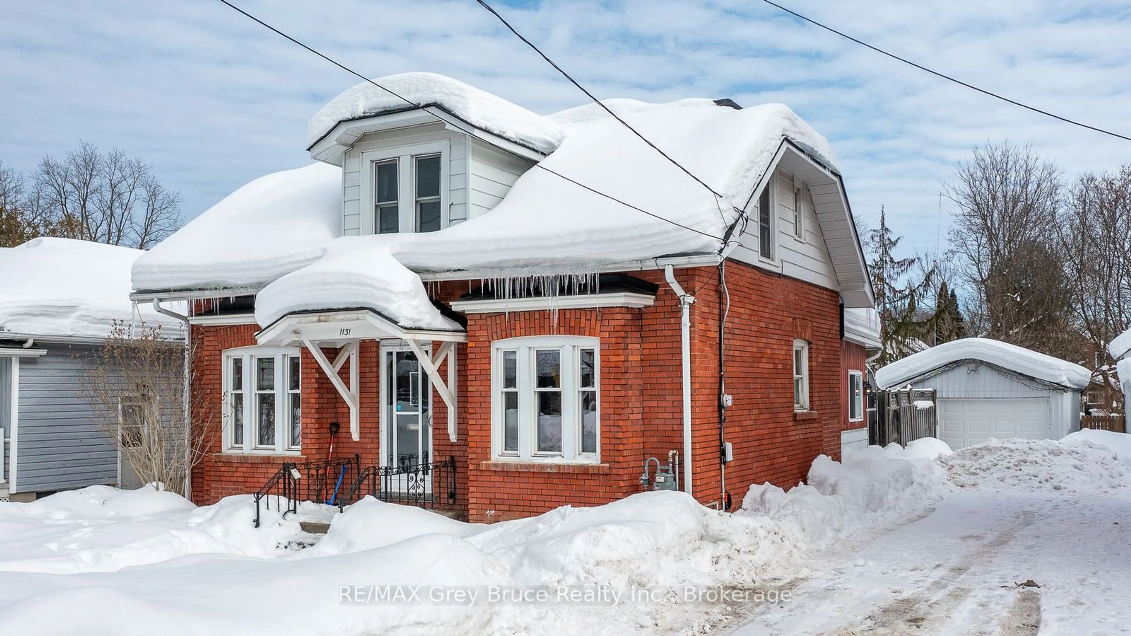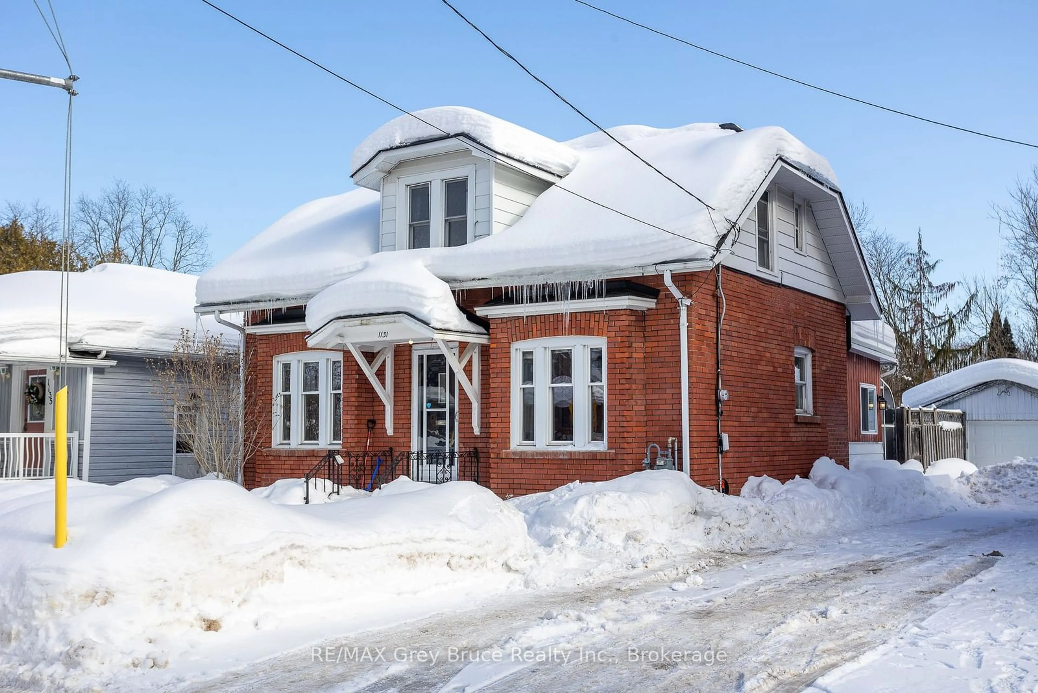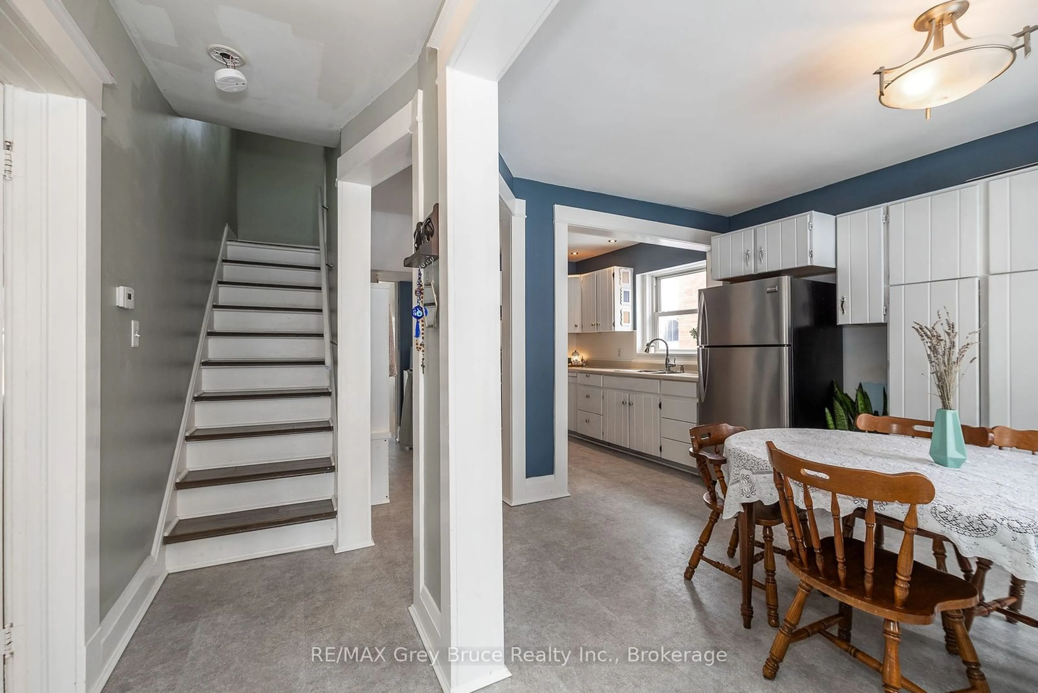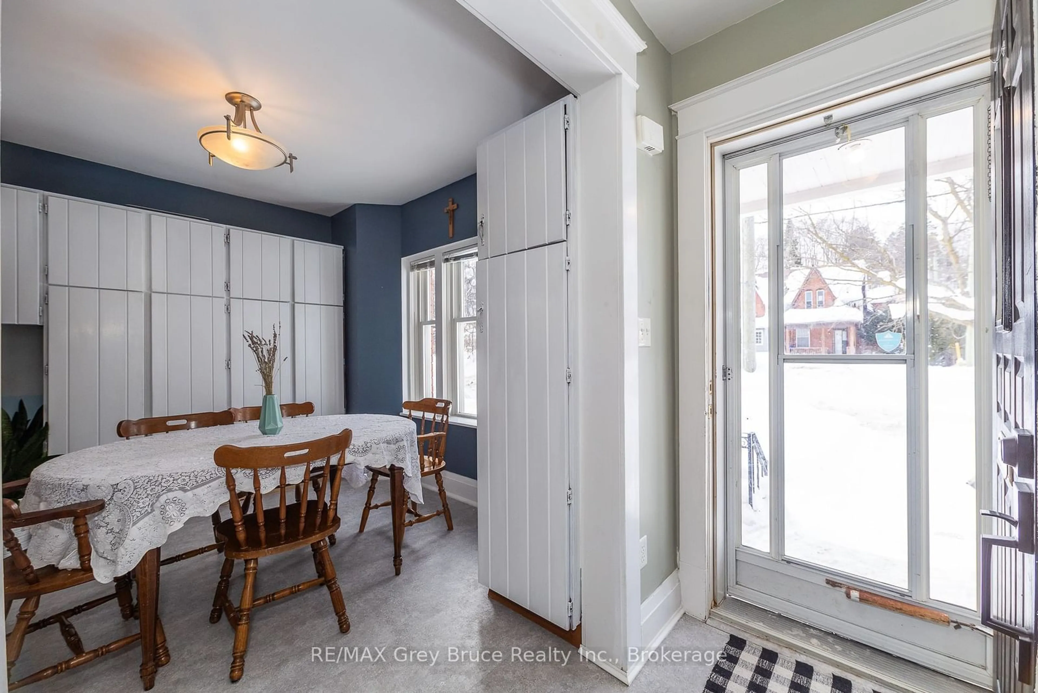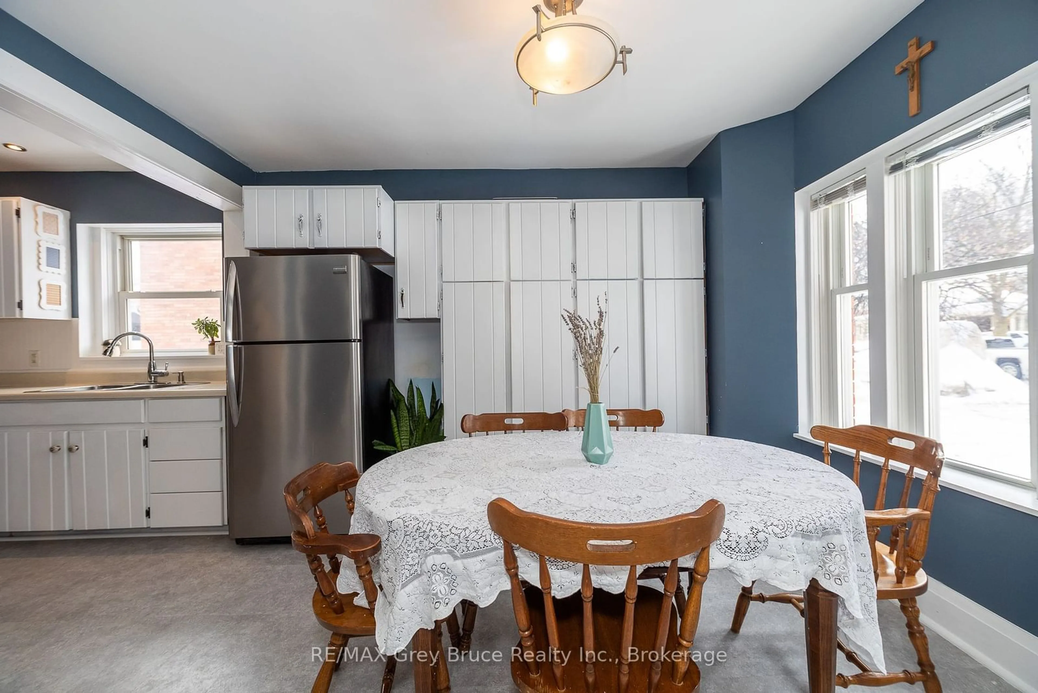Contact us about this property
Highlights
Estimated ValueThis is the price Wahi expects this property to sell for.
The calculation is powered by our Instant Home Value Estimate, which uses current market and property price trends to estimate your home’s value with a 90% accuracy rate.Not available
Price/Sqft-
Est. Mortgage$1,932/mo
Tax Amount (2024)$3,687/yr
Days On Market7 days
Description
Welcome to this inviting 1.5-story red brick home, offering 3+1 bedrooms and 2 bathrooms in a desirable Owen Sound neighbourhood. Brimming with character and modern conveniences, this home is perfect for families, first-time buyers, or those looking to downsize without sacrificing comfort. Step inside to find a bright and inviting living space, featuring classic charm and modern updates. The main floor boasts a functional layout with a cozy living room, a well-appointed kitchen, a dining area and a beautiful 4 season sunroom perfect for gatherings or additional living space. Upstairs, three comfortable bedrooms provide plenty of space for rest and relaxation with the additional room for a home office or den. The partially finished basement offers a great flex space, perfect for laundry, storage, or recreation room. Outside, the private fenced in backyard is perfect for entertaining with plenty of space for kids, pets, or gardening enthusiasts. Additionally there is a detached single car garage for bonus space or storage (new roof and door 2024). Conveniently located close to parks, schools, shopping, and Owen Sounds beautiful waterfront, this home is move-in ready and waiting for its next owners.Don't miss this opportunity, schedule your showing today!
Property Details
Interior
Features
Main Floor
Living
7.59 x 3.19Dining
3.60 x 3.27Kitchen
2.77 x 4.53Bathroom
1.29 x 2.39Exterior
Features
Parking
Garage spaces 1
Garage type Detached
Other parking spaces 3
Total parking spaces 4
Property History
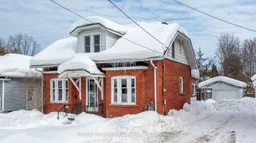 40
40