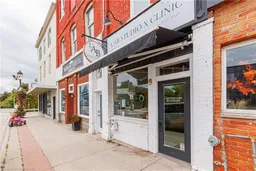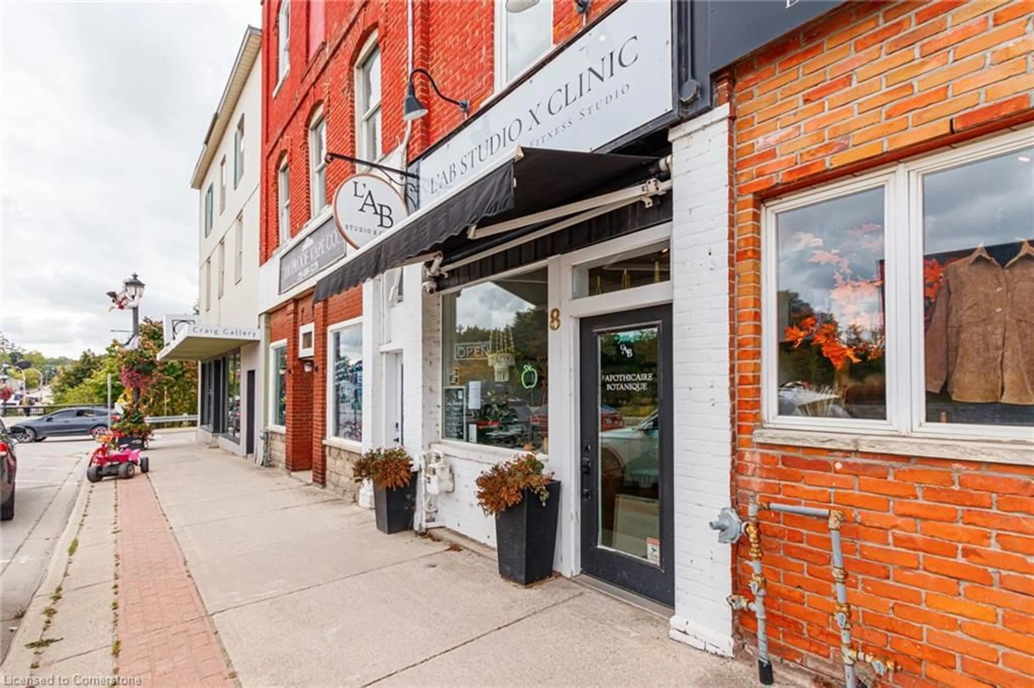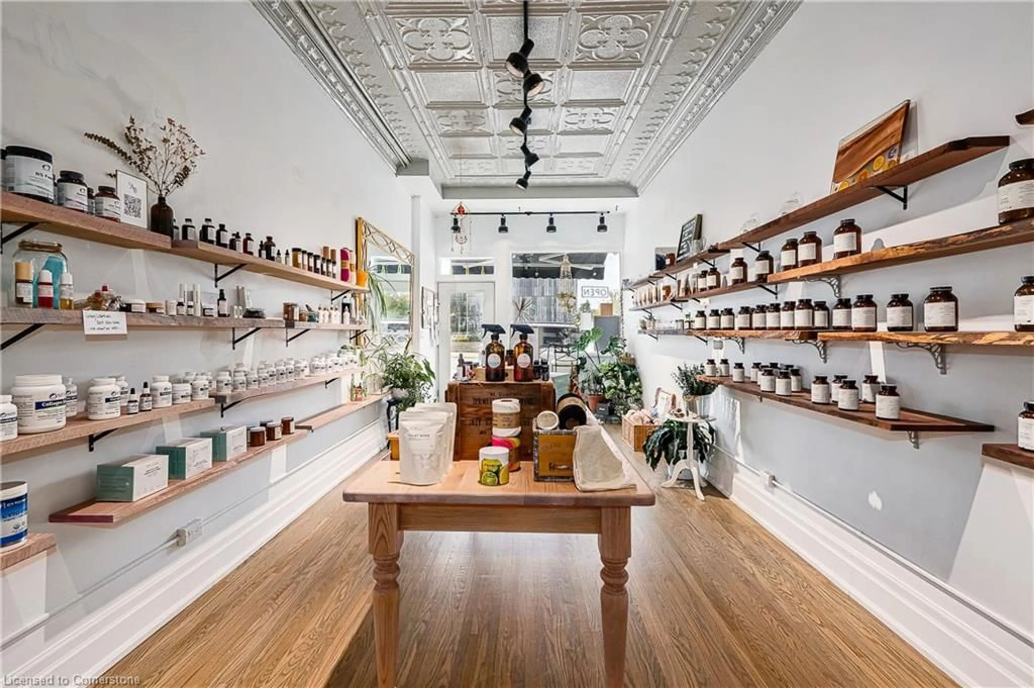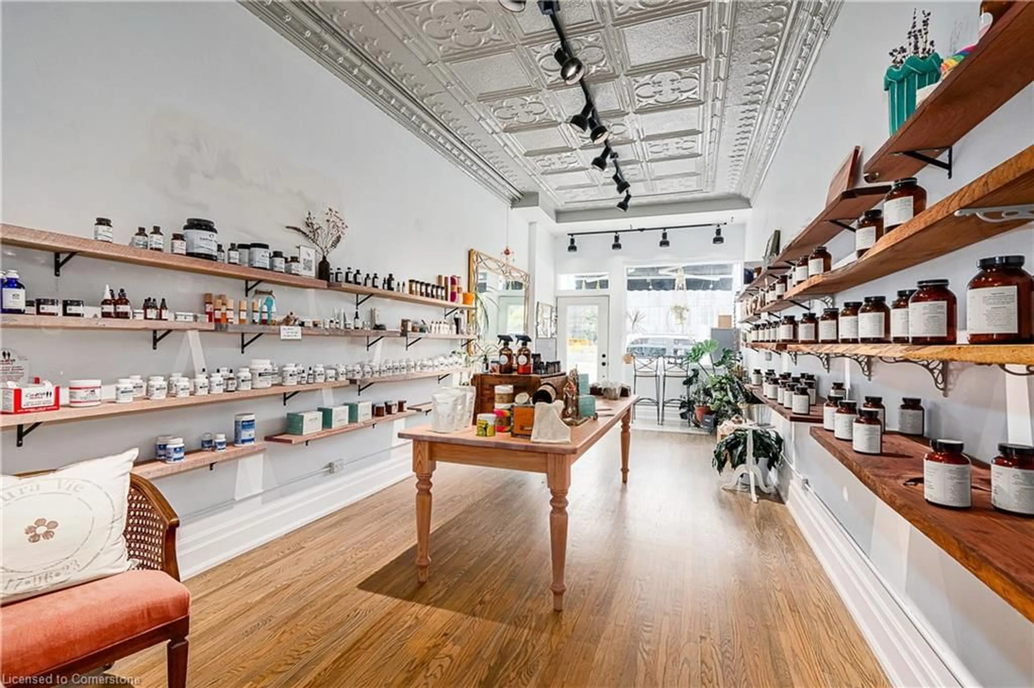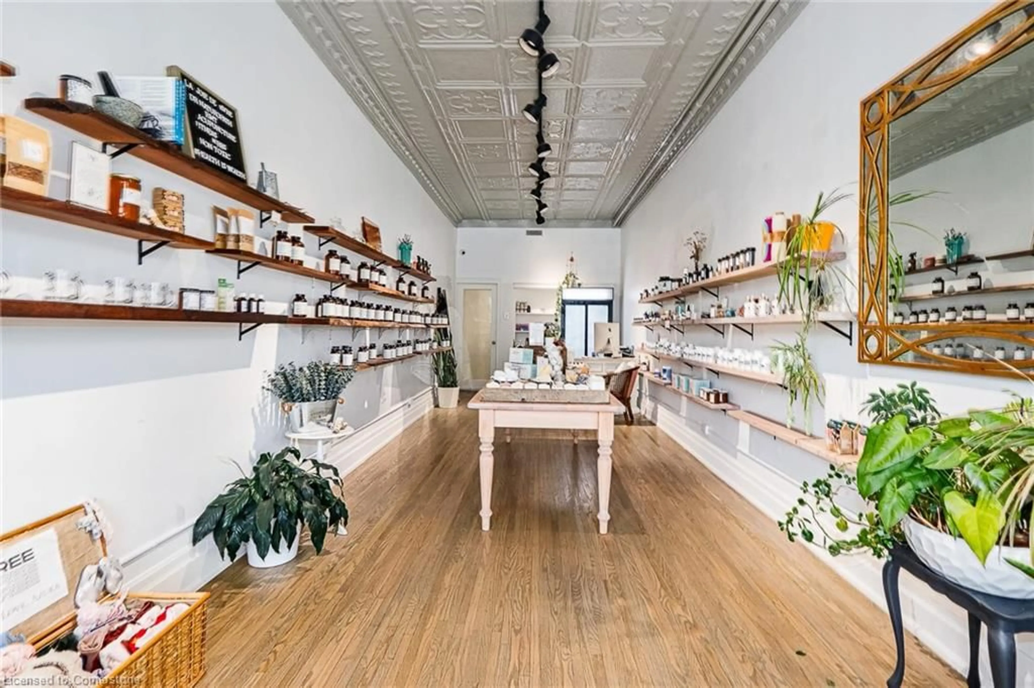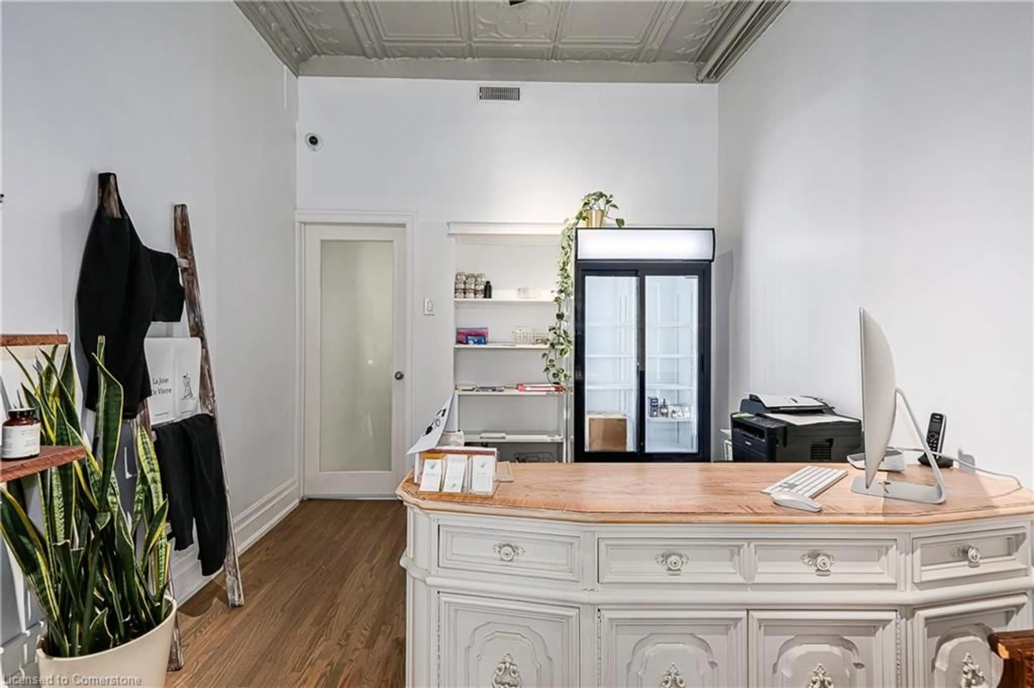Contact us about this property
Highlights
Estimated ValueThis is the price Wahi expects this property to sell for.
The calculation is powered by our Instant Home Value Estimate, which uses current market and property price trends to estimate your home’s value with a 90% accuracy rate.Not available
Price/Sqft$412/sqft
Est. Mortgage$3,650/mo
Tax Amount (2024)$2,386/yr
Days On Market78 days
Description
Stunning Commercial/Residential building on the Main Street of downtown Meaford. Newly renovated with high end finishes. Currently used as a Holistic Health Clinic and Botanical Apothecary downstairs with a Fitness Studio space upstairs! The upstairs is outfitted and can be transformed to be an apartment making this an ideal live and work arrangement. There are a variety of ways you can utilize this space. This building offers 2 tandem parking spots outback, as well as a separate entrance that leads upstairs from the front street and back parking lot. Upstairs has a 4 piece bath with another 2 piece bath on the main floor. There are separate gas meters for each unit. Buyer to verify taxes and is required to conduct all due diligence at their own expense. All measurements are approximate.
Property Details
Interior
Features
Exterior
Features
Parking
Garage spaces -
Garage type -
Total parking spaces 2
Property History
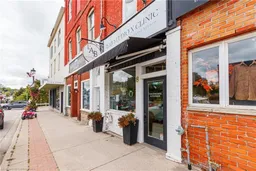 37
37