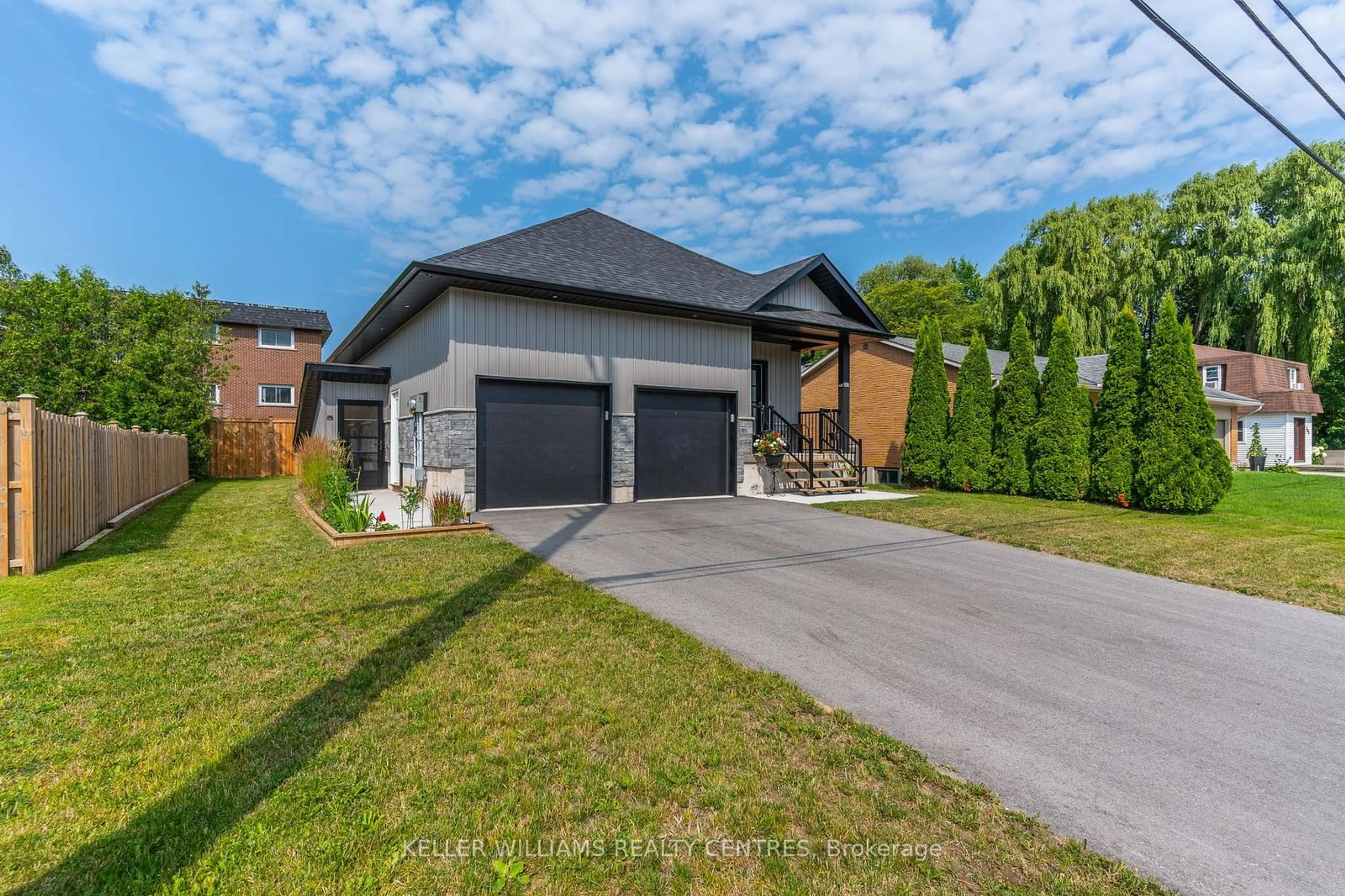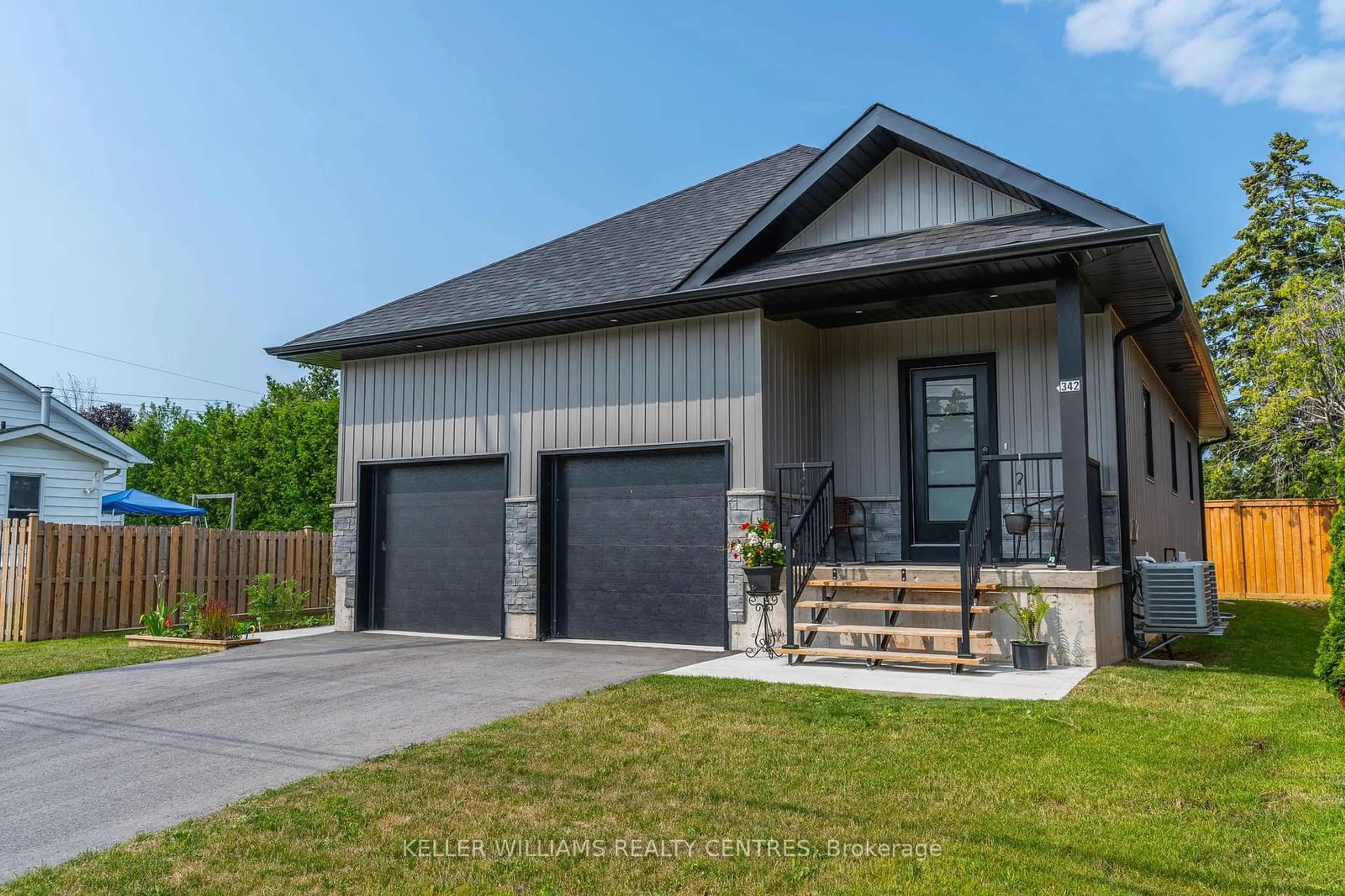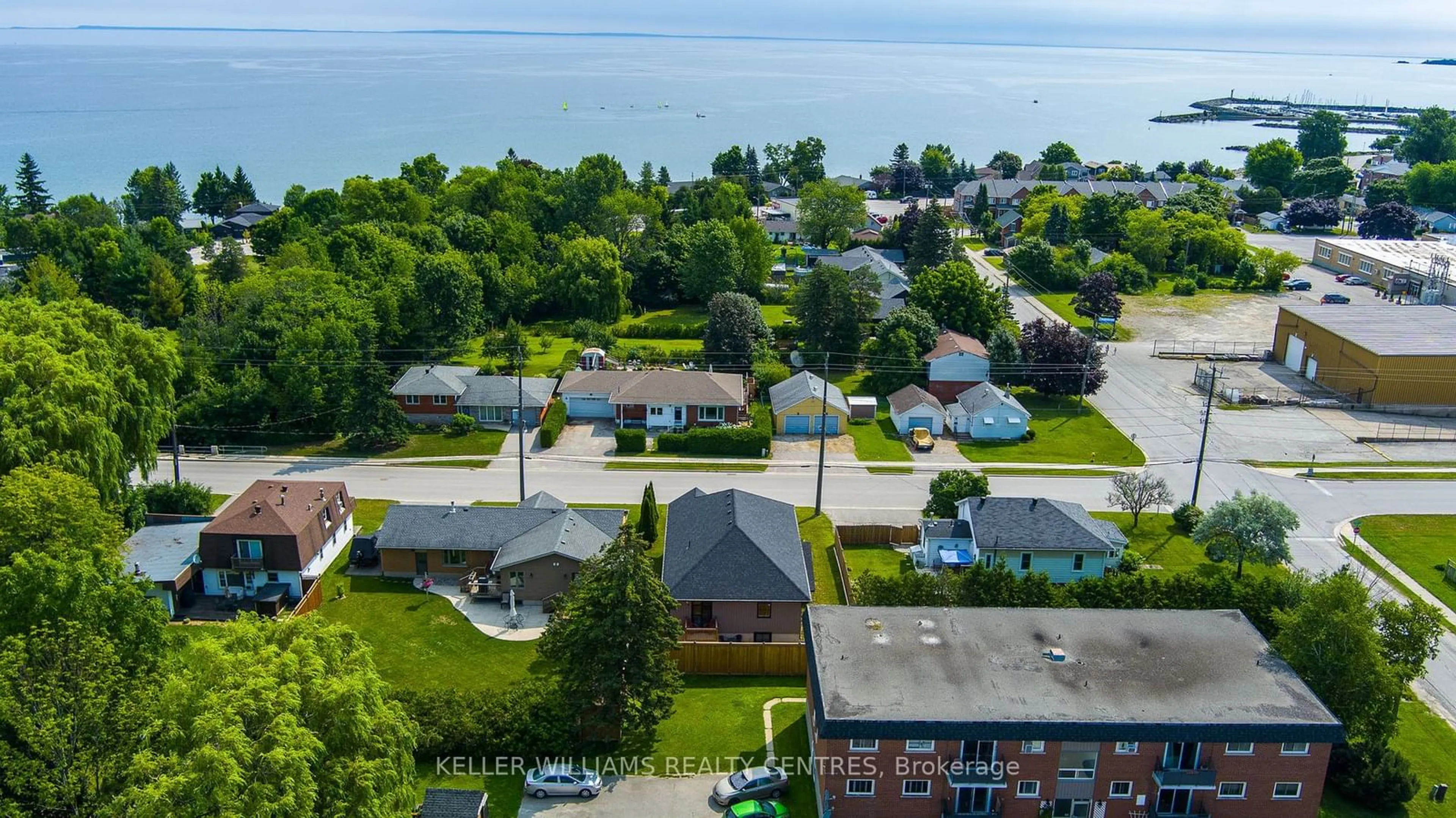342 Thompson St, Meaford, Ontario N4L 1H6
Contact us about this property
Highlights
Estimated ValueThis is the price Wahi expects this property to sell for.
The calculation is powered by our Instant Home Value Estimate, which uses current market and property price trends to estimate your home’s value with a 90% accuracy rate.$886,000*
Price/Sqft$263/sqft
Days On Market1 day
Est. Mortgage$3,650/mth
Tax Amount (2024)$3,933/yr
Description
Seize the opportunity to invest in a newly constructed duplex, completed in 2023, located in the heart of Meaford. This property features over 3,000 square feet of rentable space, with each unit offering 2 bedrooms and 2 bathrooms. This duplex boasts modern living with exceptional design and finishes, making this property ideal for investors seeking steady rental income or future resale value. Designed with generous floor plans, including open-concept kitchens and living areas, large bedrooms with ensuites, and plenty of natural light. Each unit also comes equipped with its own laundry facilities, garage, separate entrance, and hydro meter. This duplex is economically efficient to operate and generates impressive income with stabilized rents. Meaford is a thriving community and regional center with a strong focus on business, health, education, tourism, and culture, contributing to its stable economic base. The growing demand for rental properties in Meaford ensures a consistent rental market, making this an excellent addition to any investment portfolio with an attractive cap rate. Don't miss out on this exceptional investment opportunity in one of Ontario's most charming and rapidly developing towns.
Property Details
Interior
Features
Main Floor
Br
2.36 x 4.954 Pc Ensuite / W/I Closet / Vinyl Floor
2nd Br
3.35 x 3.50Vinyl Floor
Living
7.54 x 4.11Open Concept / W/O To Deck / Vinyl Floor
Kitchen
4.03 x 4.11Centre Island / Stainless Steel Appl / Open Concept
Exterior
Features
Parking
Garage spaces 2
Garage type Attached
Other parking spaces 4
Total parking spaces 6
Property History
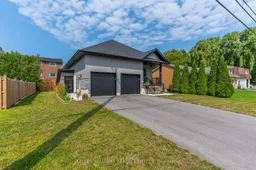 40
40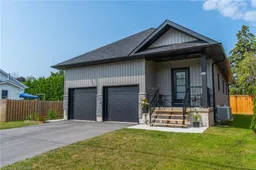 47
47
