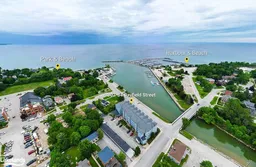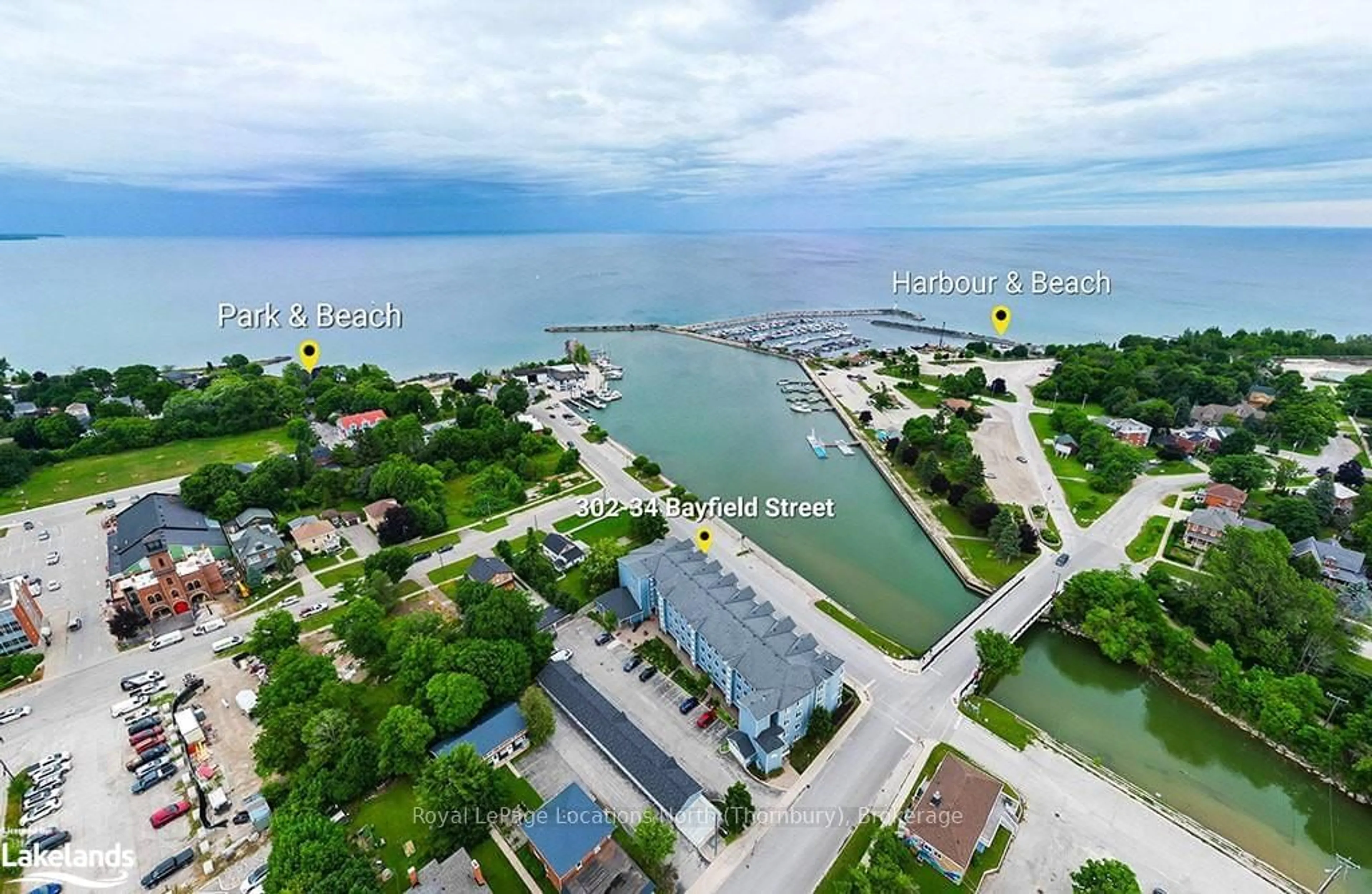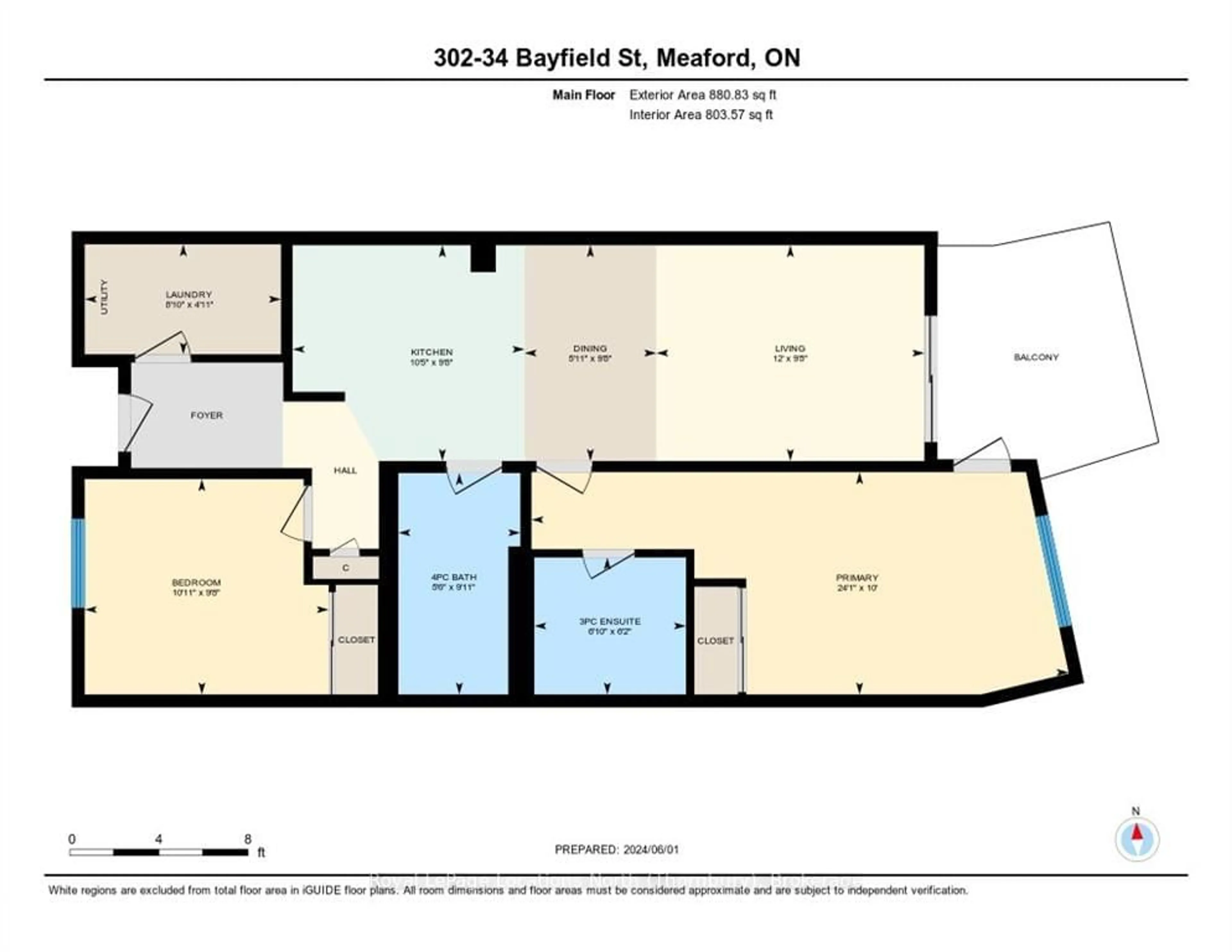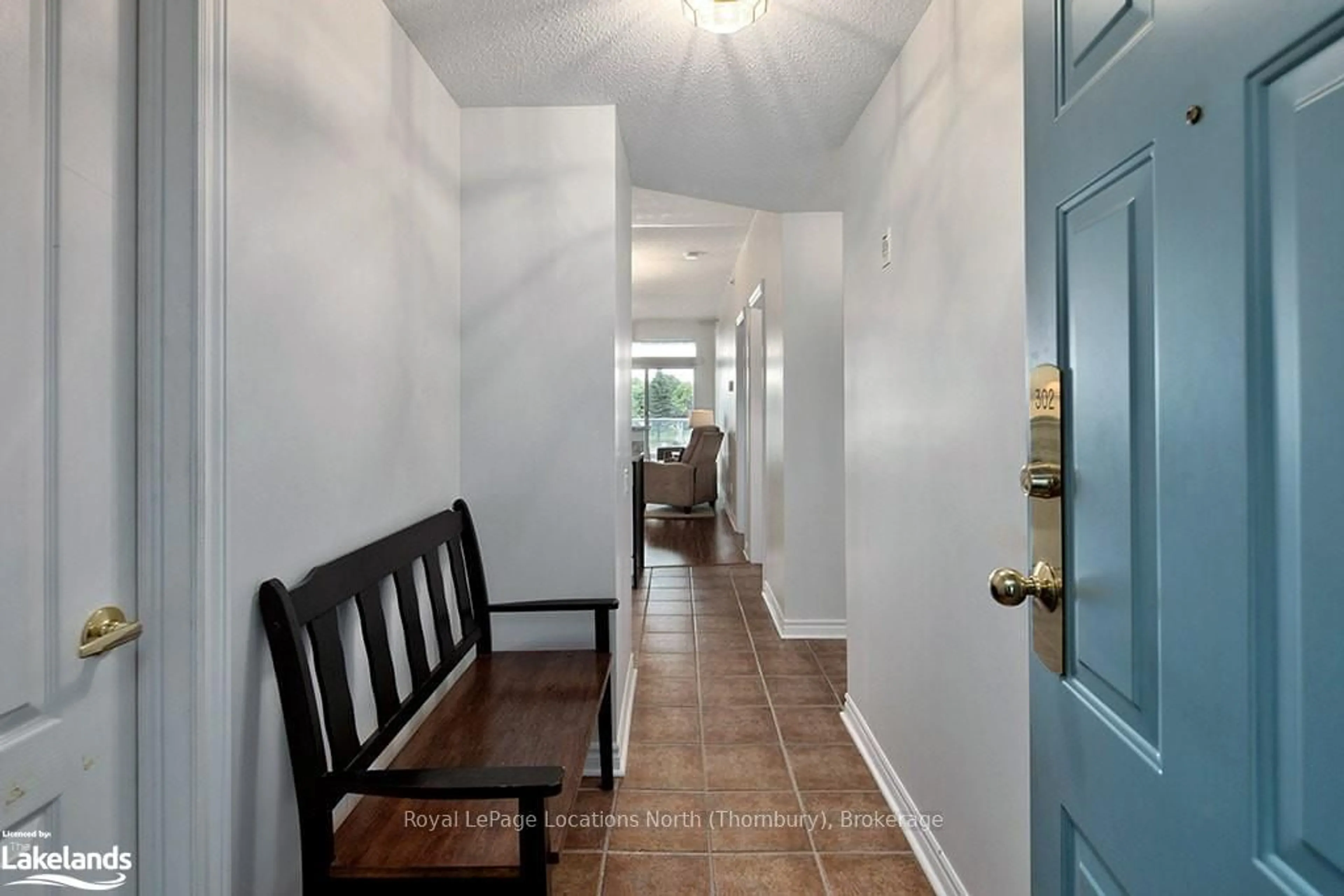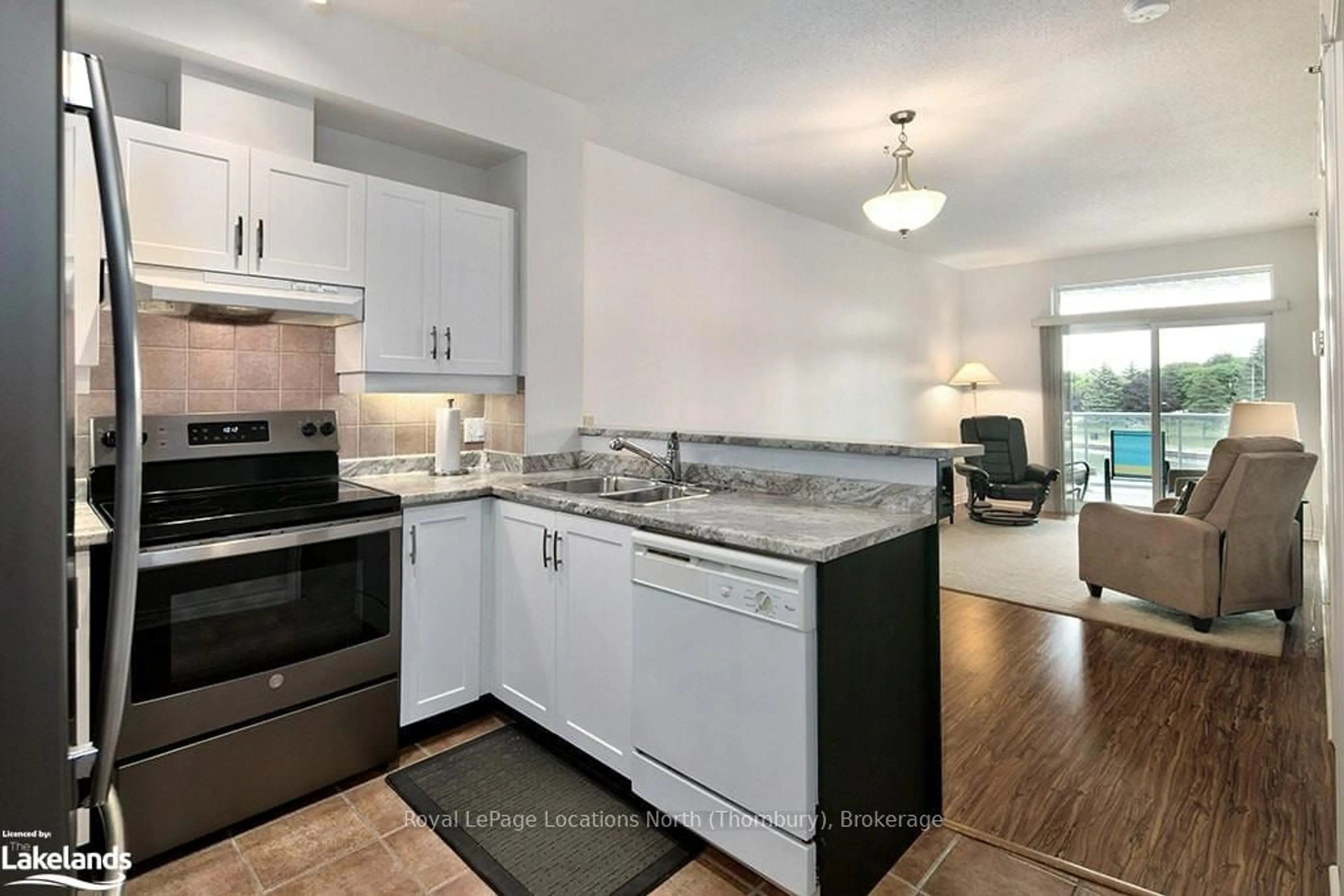34 BAYFIELD St #302, Meaford, Ontario N4L 1Y2
Contact us about this property
Highlights
Estimated ValueThis is the price Wahi expects this property to sell for.
The calculation is powered by our Instant Home Value Estimate, which uses current market and property price trends to estimate your home’s value with a 90% accuracy rate.Not available
Price/Sqft$648/sqft
Est. Mortgage$2,358/mo
Maintenance fees$447/mo
Tax Amount (2024)$2,733/yr
Days On Market118 days
Description
Location, location - Meaford's Harbourside Condominiums! This well maintained, move-in ready, open concept 2-bedroom, 2-bathroom condo is located on the 3rd floor, offering stunning views over Meaford Harbour and Georgian Bay. Kitchen updated within the last 5 years with refaced cupboards, new countertops, new stove & fridge. Enjoy the sight of sailboats gliding by from the large balcony, while being just steps away from downtown shops, restaurants, waterfront parks & marina, the library, and Meaford Hall. The building is wheelchair accessible, and the assigned parking spot is conveniently located near the entrance. Forced air natural gas heating, central air conditioning, in-suite laundry, and a storage locker. Condo fee includes water & sewer. Easy to show and flexible closing date. Be sure to check this one out!
Property Details
Interior
Features
Main Floor
Laundry
2.69 x 1.50Living
3.66 x 2.95Dining
2.95 x 1.80Kitchen
3.17 x 2.95Exterior
Features
Parking
Garage spaces -
Garage type -
Total parking spaces 1
Condo Details
Inclusions
Property History
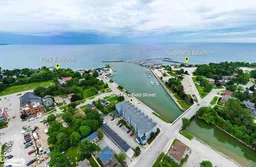 25
25