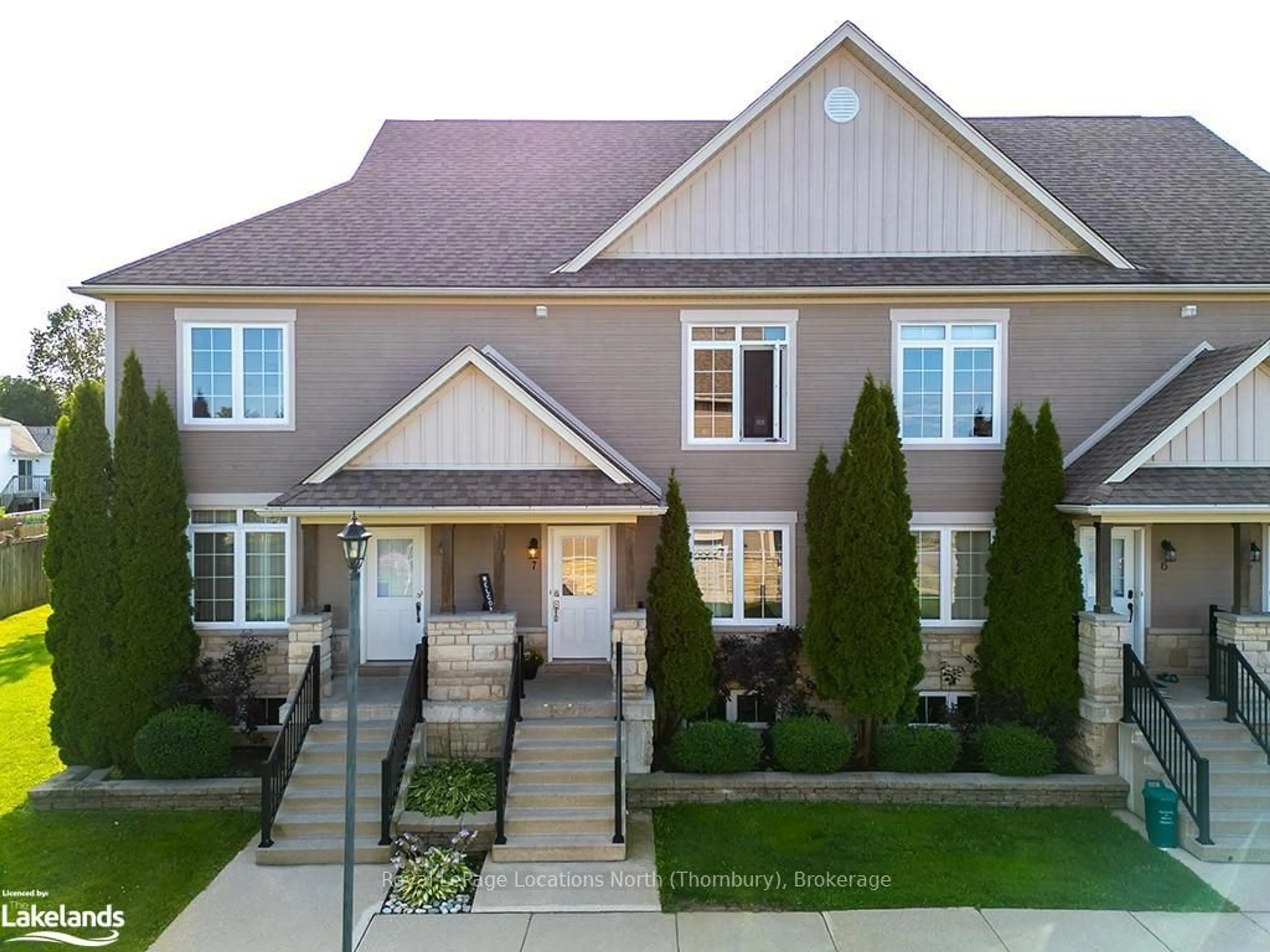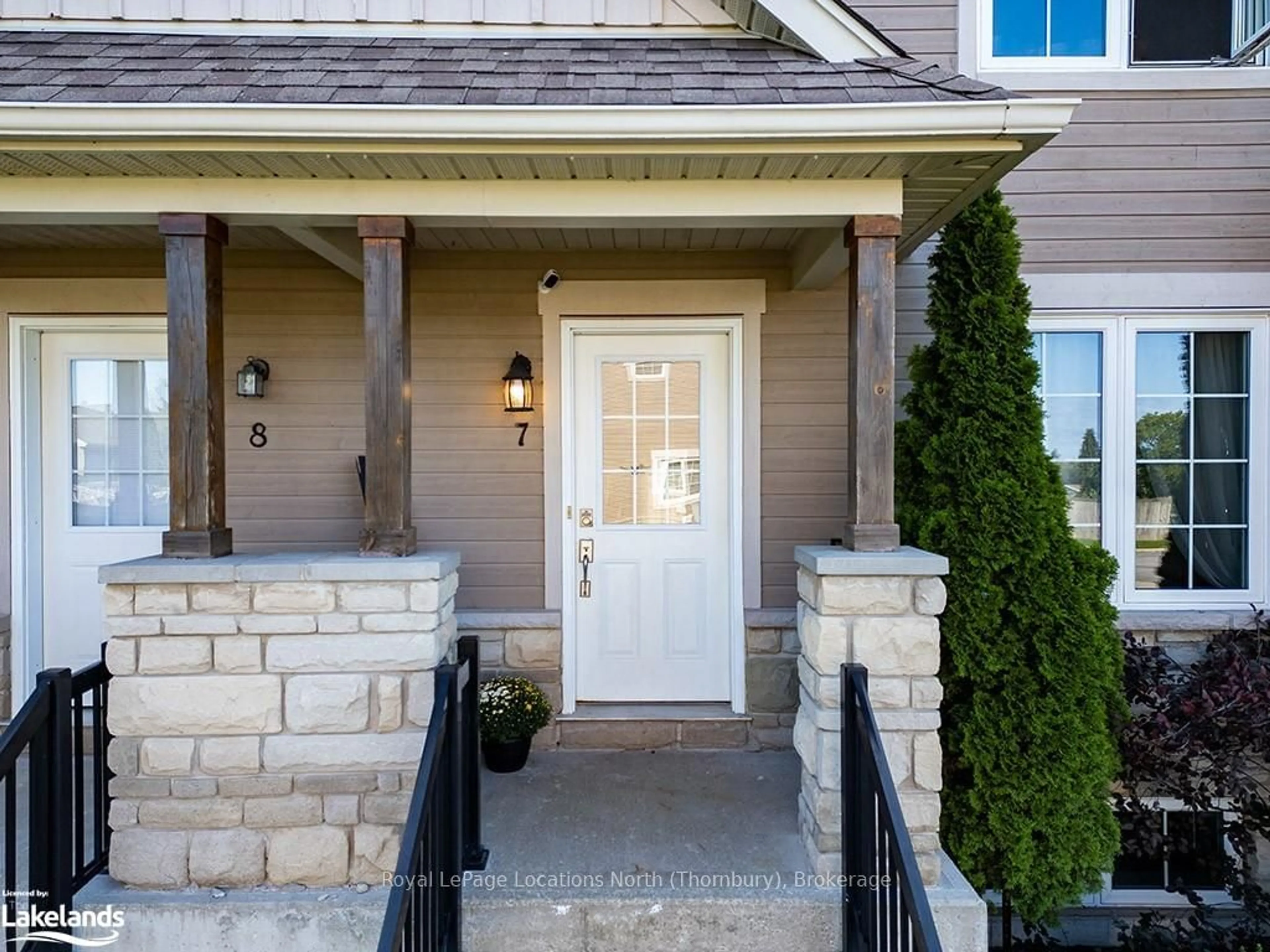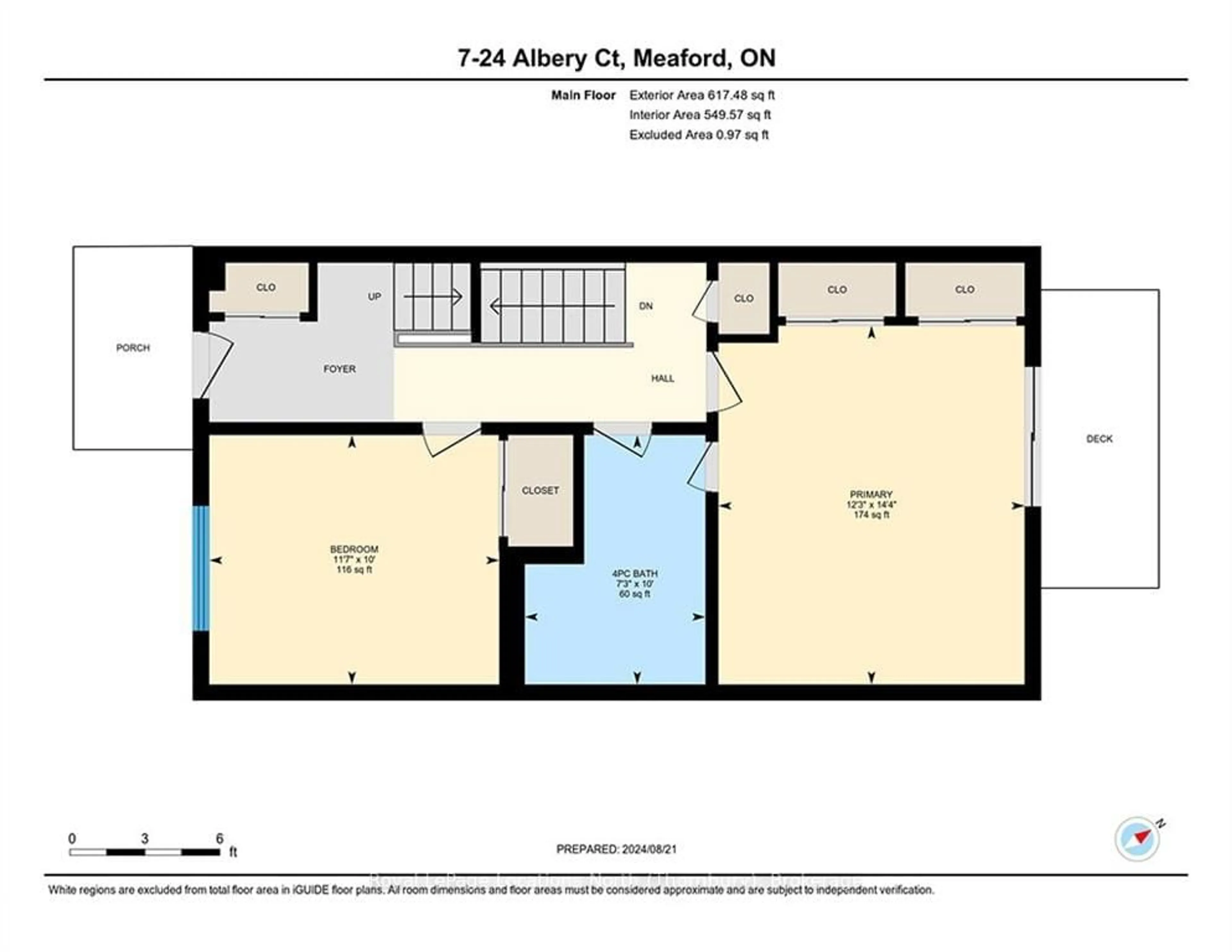24 ALBERY Crt #7, Meaford, Ontario N4L 0A3
Contact us about this property
Highlights
Estimated ValueThis is the price Wahi expects this property to sell for.
The calculation is powered by our Instant Home Value Estimate, which uses current market and property price trends to estimate your home’s value with a 90% accuracy rate.Not available
Price/Sqft$371/sqft
Est. Mortgage$2,057/mo
Maintenance fees$550/mo
Tax Amount (2023)$2,237/yr
Days On Market98 days
Description
Seize the opportunity to own a Georgian Mews condo townhome in Meaford! Spacious, bright, and open, with approximately 1,650 sq. feet featuring 3 bedrooms and 2.5 bathrooms with a finished basement. The main floor features a primary bedroom with walk-out to a deck and rear yard to enjoy outdoor relaxation , a second bedroom, and a full 4 piece bathroom that provides semi-ensuite privilege to the primary bedroom. The reverse floor plan upstairs is designed for entertaining, with a large kitchen and dining area, breakfast bar, vaulted ceilings, a 2 piece bath, and a spacious living room with cozy gas fireplace that leads out to a balcony perfect for enjoying your morning coffee. The finished lower level adds even more living space, complete with a recreation room, a third bedroom, a 3 piece bathroom, a laundry/utility room, and storage space. Recent updates include newer central air conditioning and a new dishwasher. Situated in a prime location, this townhome offers easy access to everything Meaford has to offer. Enjoy a short walk to Georgian Bay and the vibrant main street with its array of restaurants and shops and Meaford Hall. Embrace the lifestyle of this four-season destination - easy access to trails, boating, golf, and skiing. Perfect for families, empty nesters, or a weekend getaway. Don't miss your chance to make this your home!
Property Details
Interior
Features
Main Floor
Prim Bdrm
4.37 x 3.73Br
3.53 x 3.05Bathroom
3.05 x 2.21Semi Ensuite
Exterior
Features
Parking
Garage spaces -
Garage type -
Total parking spaces 1
Condo Details
Amenities
Visitor Parking
Inclusions
Property History
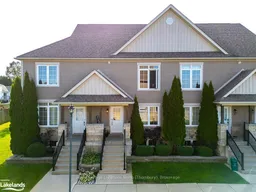 27
27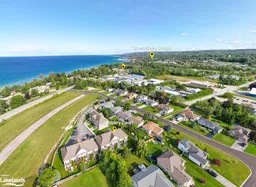 30
30
