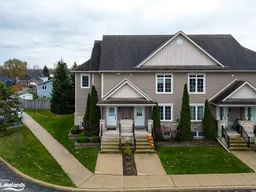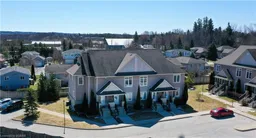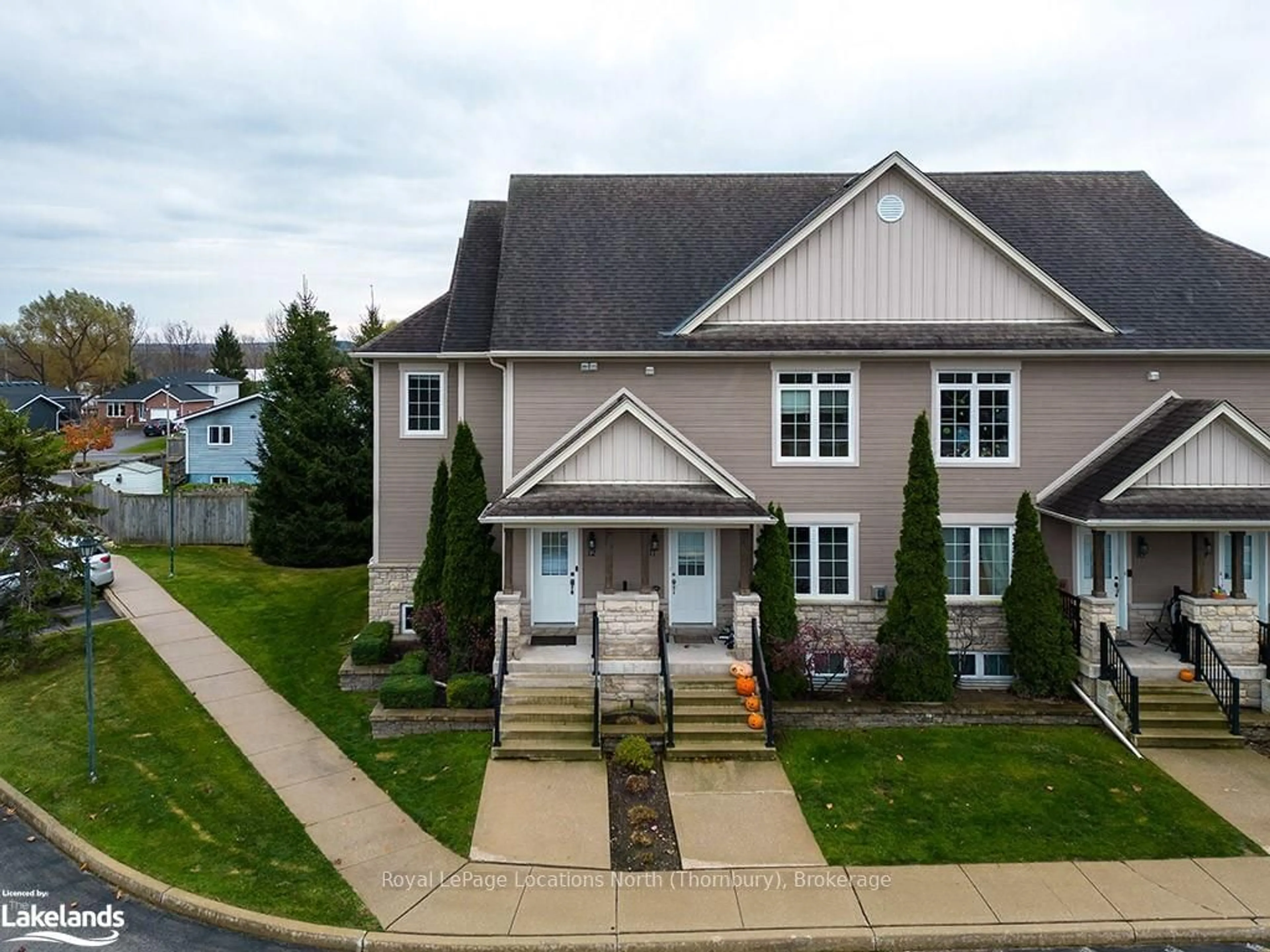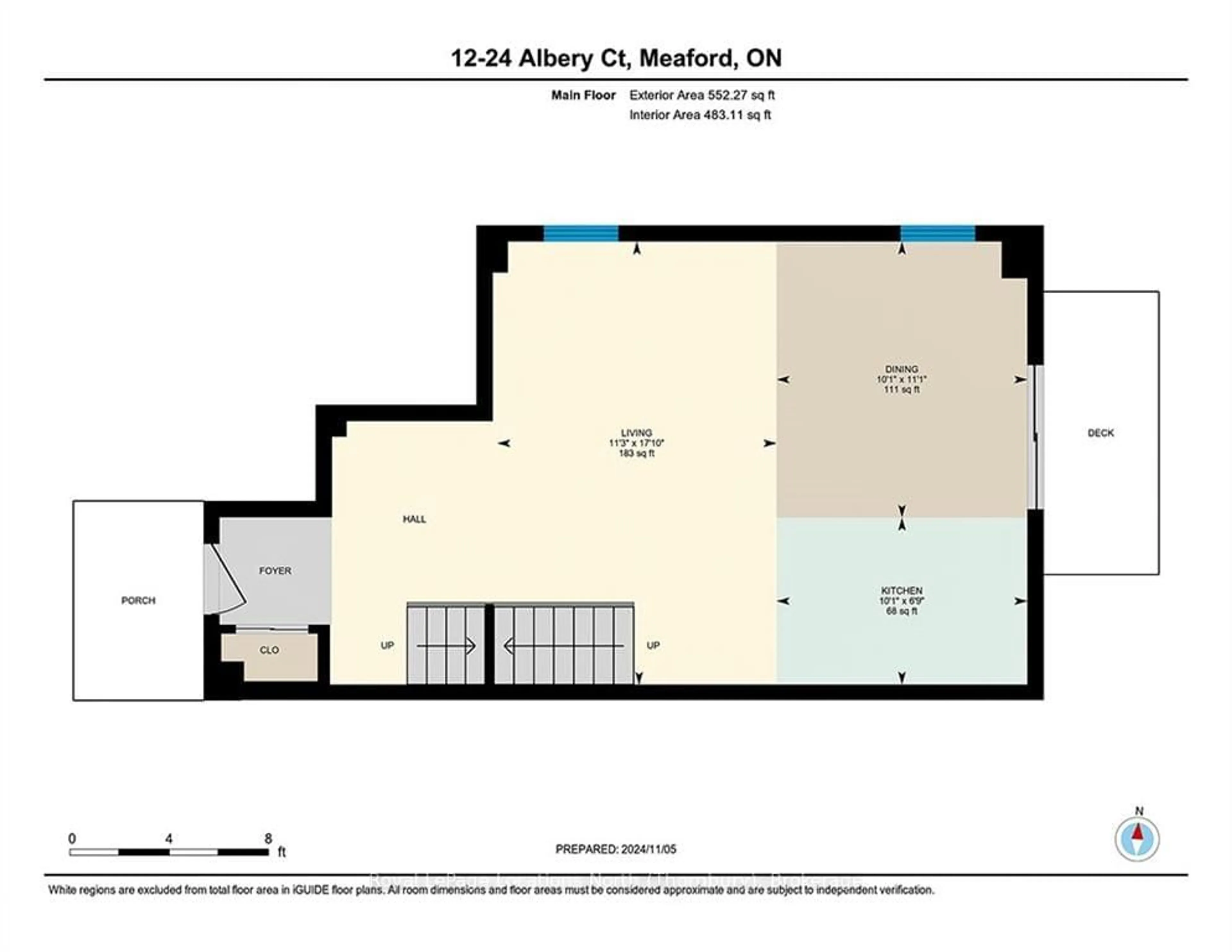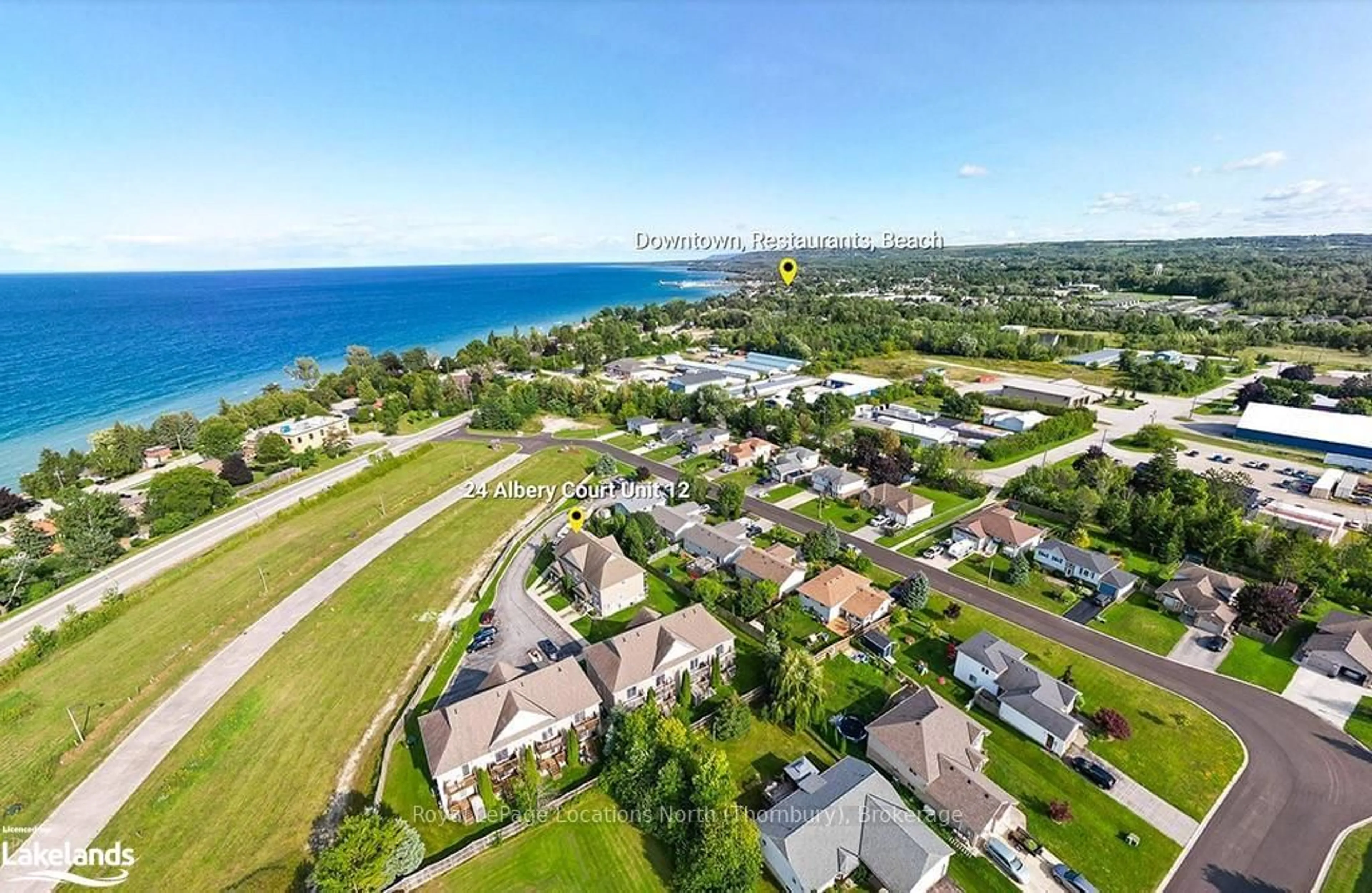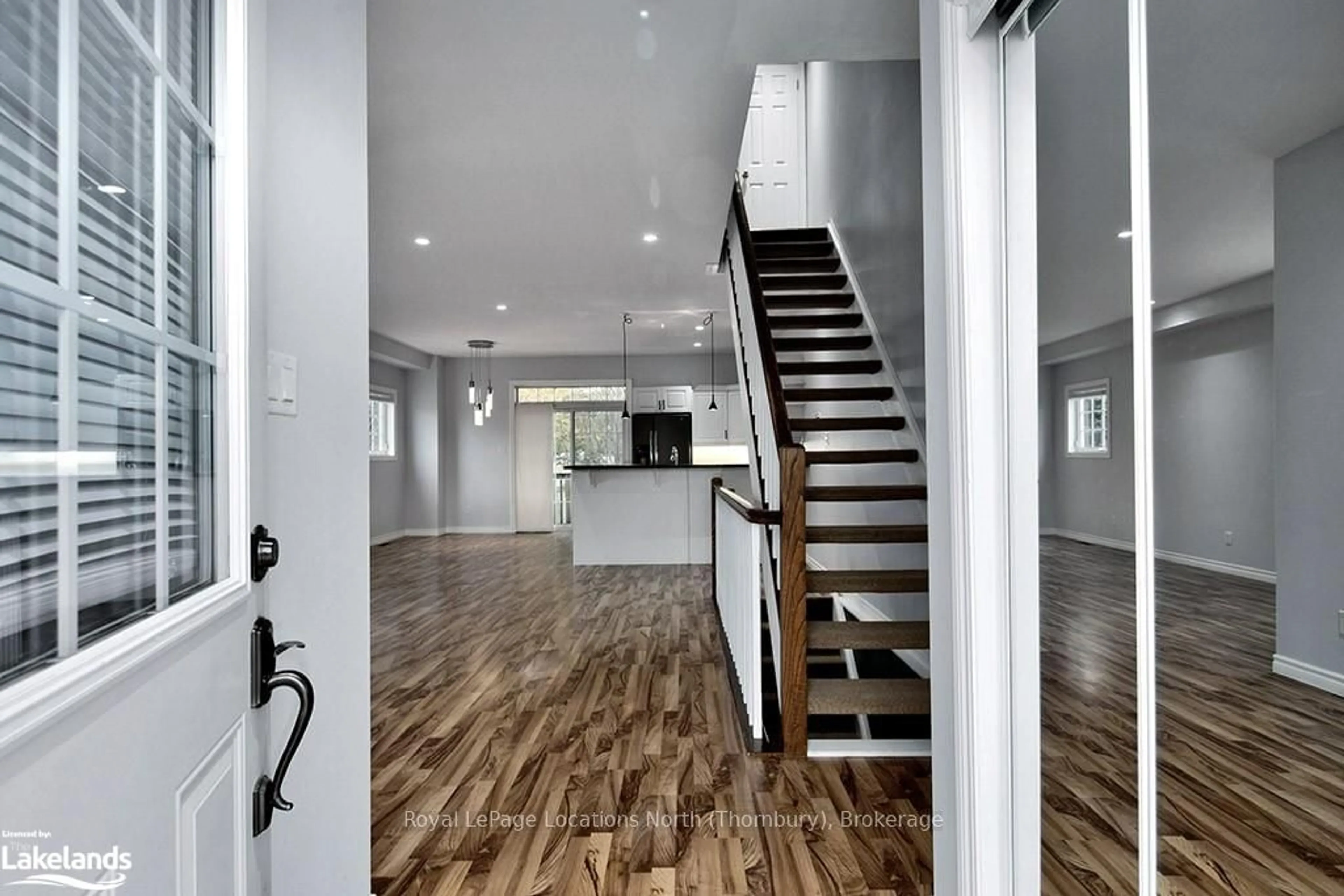24 ALBERY Crt #12, Meaford, Ontario N4L 0A3
Contact us about this property
Highlights
Estimated ValueThis is the price Wahi expects this property to sell for.
The calculation is powered by our Instant Home Value Estimate, which uses current market and property price trends to estimate your home’s value with a 90% accuracy rate.Not available
Price/Sqft$436/sqft
Est. Mortgage$2,040/mo
Maintenance fees$472/mo
Tax Amount (2024)$2,124/yr
Days On Market110 days
Description
Great opportunity to own a rarely available end unit Georgian Mews condo townhome in Meaford! Bright and spacious with partial views of Georgian Bay offering nearly 1,600 sq ft of living space. Ideal for the first time buyer, young family, downsizer, or investor. The main floor boasts an open-concept living, kitchen, and dining area with ample windows that fill the space with natural light. Step out onto the deck and rear yard for outdoor enjoyment. The second level features a generously sized primary bedroom with a walk-out to a private balcony/deck, a second bedroom, and a 4-piece bathroom complete with a laundry closet for convenience. The finished lower level adds even more space with a recreation room that could easily be converted into a third bedroom, a bar area, rough-in for a 3-piece bathroom, and additional storage. This home offers the comfort of forced air gas heating, central air conditioning, and on-demand hot water. Located in a prime spot, this townhome provides easy access to all Meaford has to offer. Enjoy a short walk to Georgian Bay, Meaford's vibrant main street with its restaurants, shops, and Meaford Hall. Embrace the four-season lifestyle with nearby trails, boating, golf, and skiing. Easy to show and you could move in in time for the holiday season!
Property Details
Interior
Features
Main Floor
Living
5.44 x 3.43Dining
3.38 x 3.07Kitchen
3.07 x 2.06Exterior
Features
Parking
Garage spaces -
Garage type -
Total parking spaces 1
Condo Details
Amenities
Visitor Parking
Inclusions
Property History
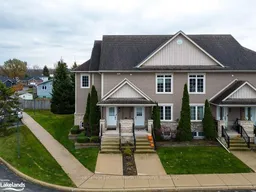 40
40