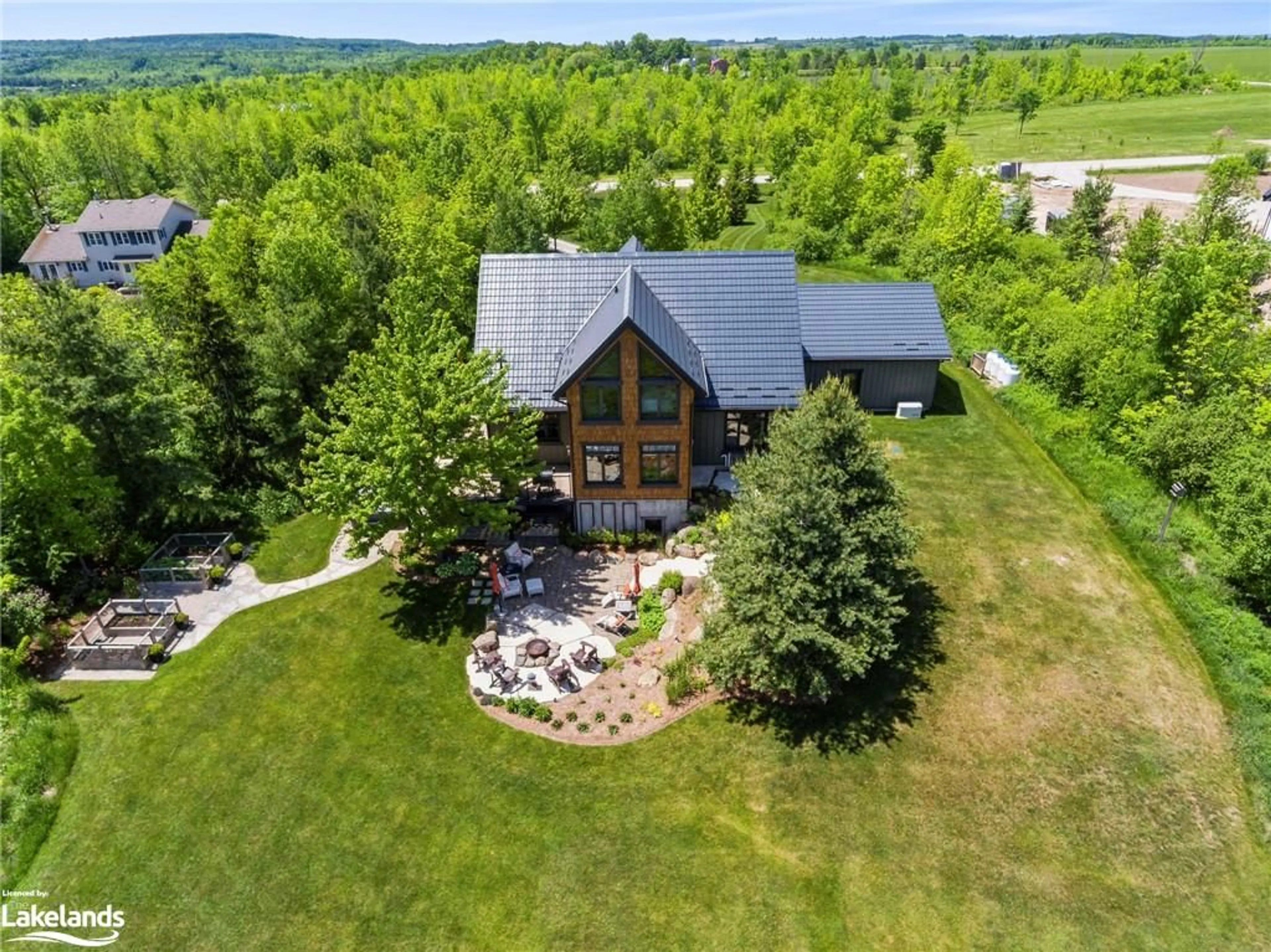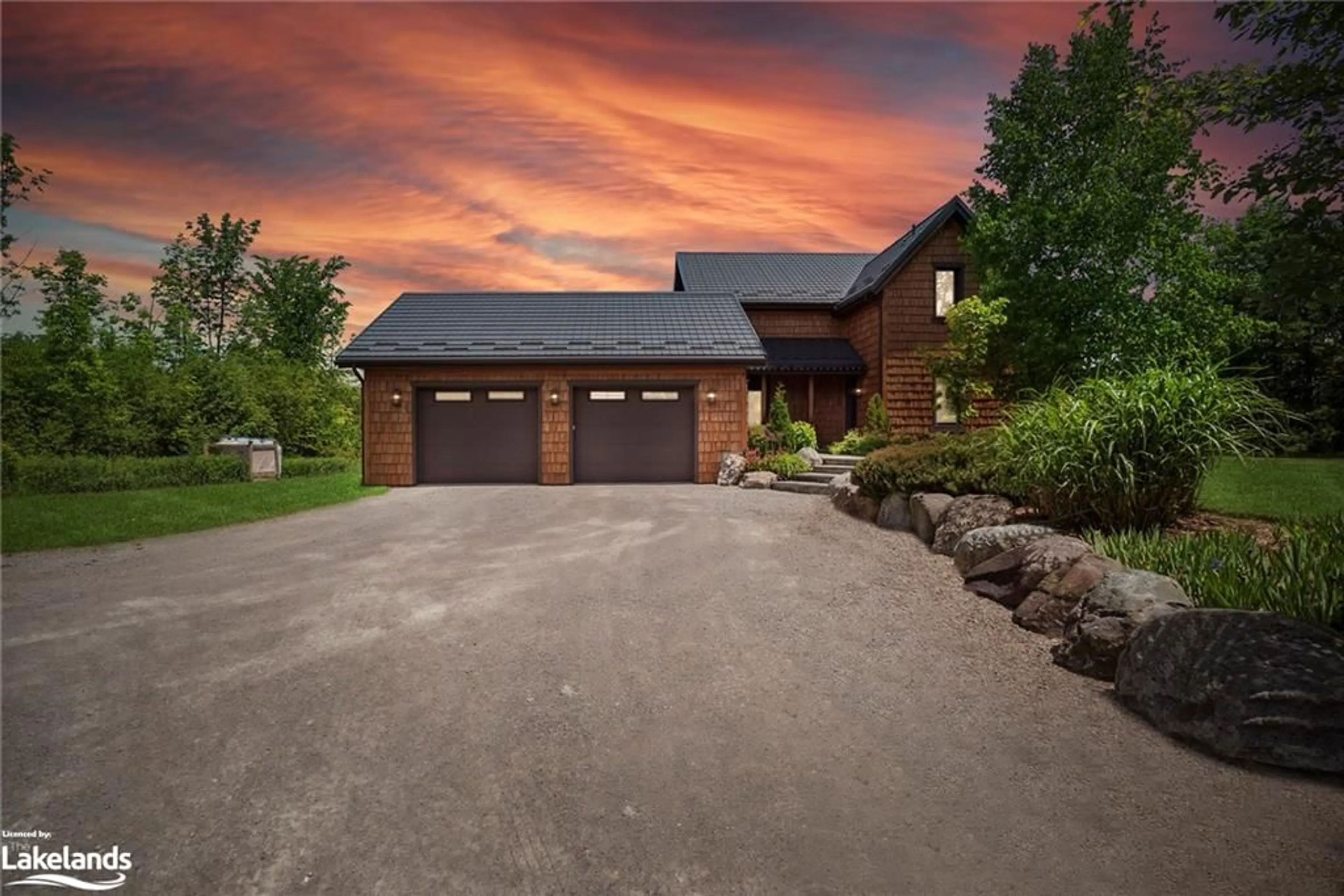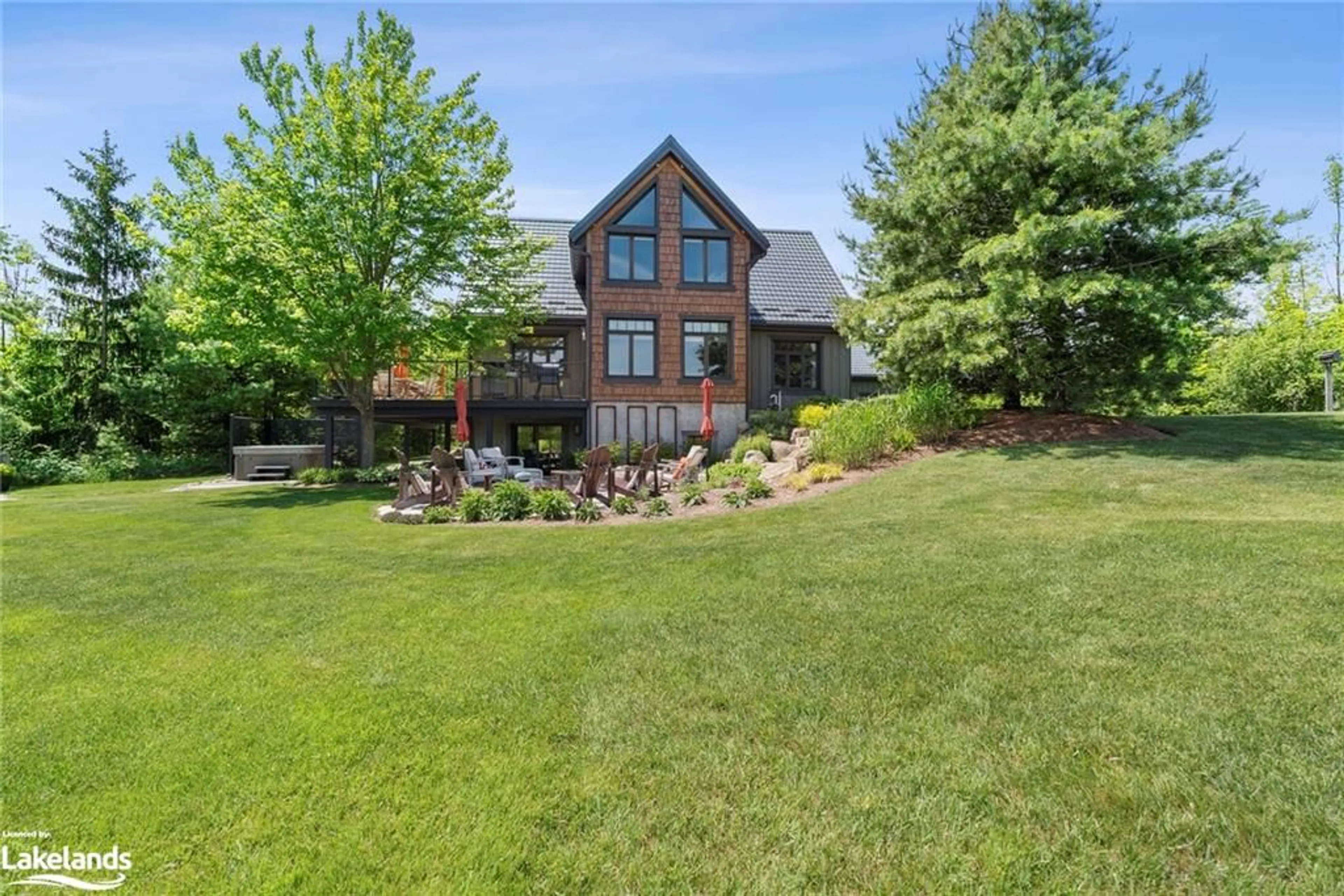163 Foster St, Meaford, Ontario N0H 2P0
Contact us about this property
Highlights
Estimated ValueThis is the price Wahi expects this property to sell for.
The calculation is powered by our Instant Home Value Estimate, which uses current market and property price trends to estimate your home’s value with a 90% accuracy rate.Not available
Price/Sqft$462/sqft
Est. Mortgage$7,936/mo
Tax Amount (2023)$9,924/yr
Days On Market95 days
Description
Welcome to 163 Foster Street!! Your new dream home awaits you!!! Enjoy your luxurious, full-time countryhome or weekend ski chalet while relaxing in the serenity of the peaceful country. This self-contained 2.7acre oasis is minutes to Thornbury, skiing, golfing and biking trails. Craftmanship shines through in thiscustom-built, 2 story ICF Builder's home w/ steel roof. This country retreat flows seamlessly with w/ rich,hardwood floors throughout. It boasts 4 large bedrms, 4 baths, an open-concept main floor w/ a stunningfloor to ceiling stone fireplace. The exquisite kitchen, overlooking the over-sized wrap around steelcomposite deck, has granite counters, high-end appliances, slate floors and LED lighting. Downstairs,discover a sprawling family room w/ fireplace, ideal for entertaining, a spacious guest bedroom, a 4 pcebath w/ heated floors, and convenient walk-out to the stunning patio, hot tub and serene backyard. Don'tmiss out on this glorious abode!! Steel roof ('21)(50 yr warr); steel-frame wrap-around composite deck('22); whole home reverse-osmosiswater filtration system; back-up generator; Primary heating is Air Source Heat Pump + Forced Air PropaneFurnace(when needed).
Property Details
Interior
Features
Main Floor
Kitchen/Dining Room
9.12 x 3.58Family Room
9.35 x 4.93Open Concept
Laundry
1.83 x 1.78Living Room
4.42 x 2.49Exterior
Features
Parking
Garage spaces 2
Garage type -
Other parking spaces 6
Total parking spaces 8
Property History
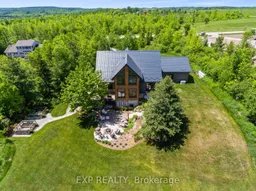 40
40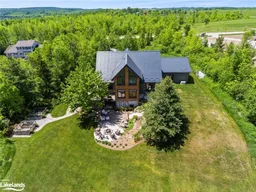 46
46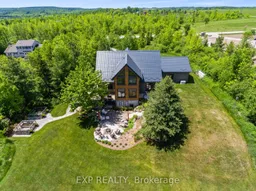 40
40
