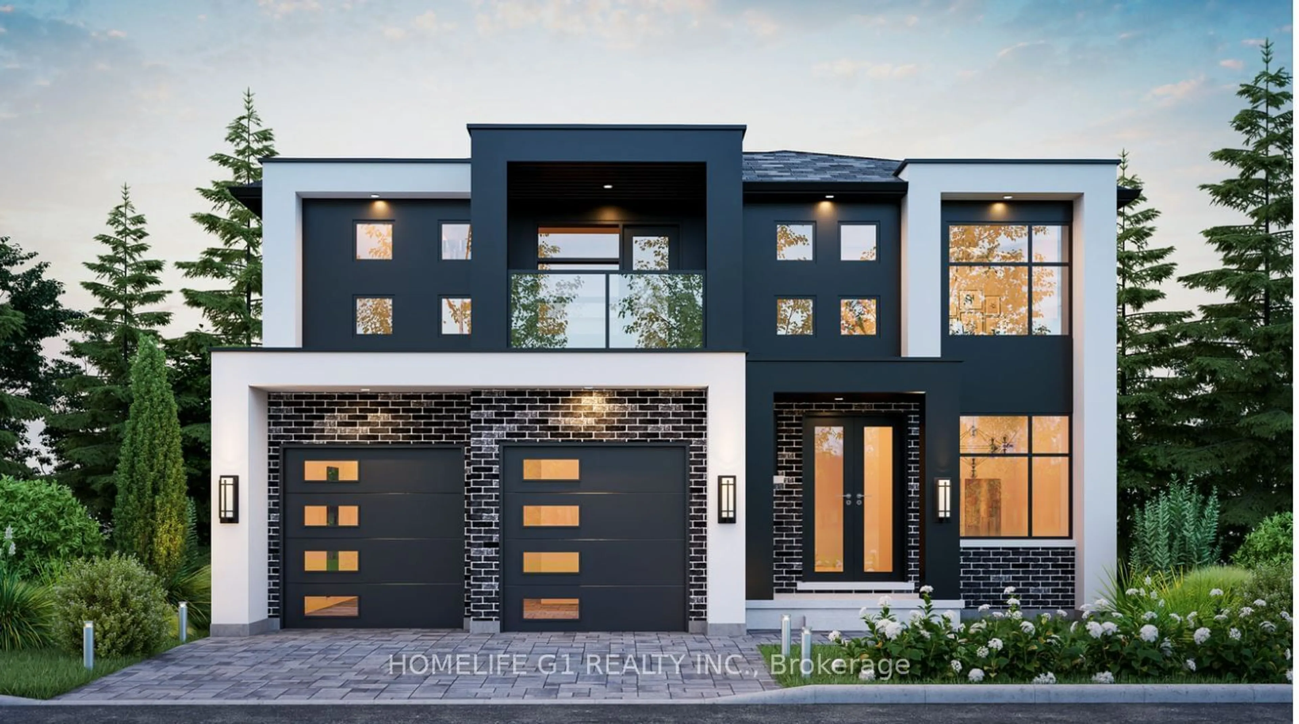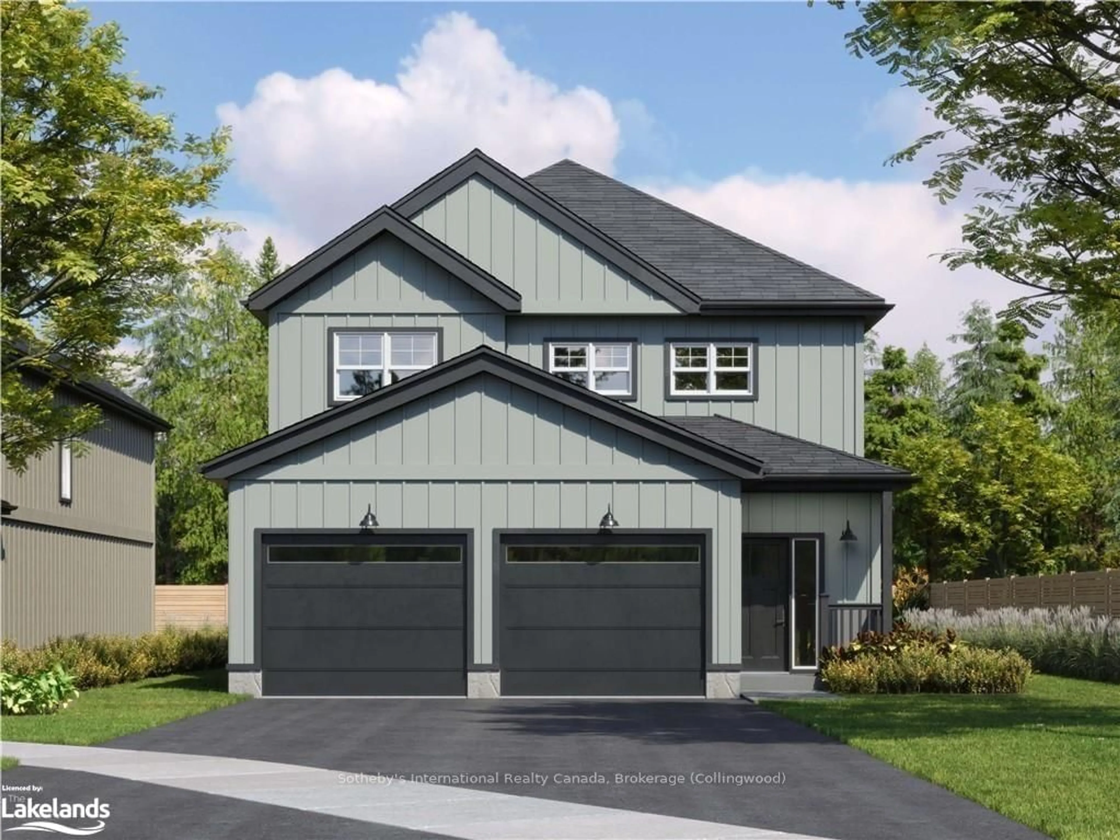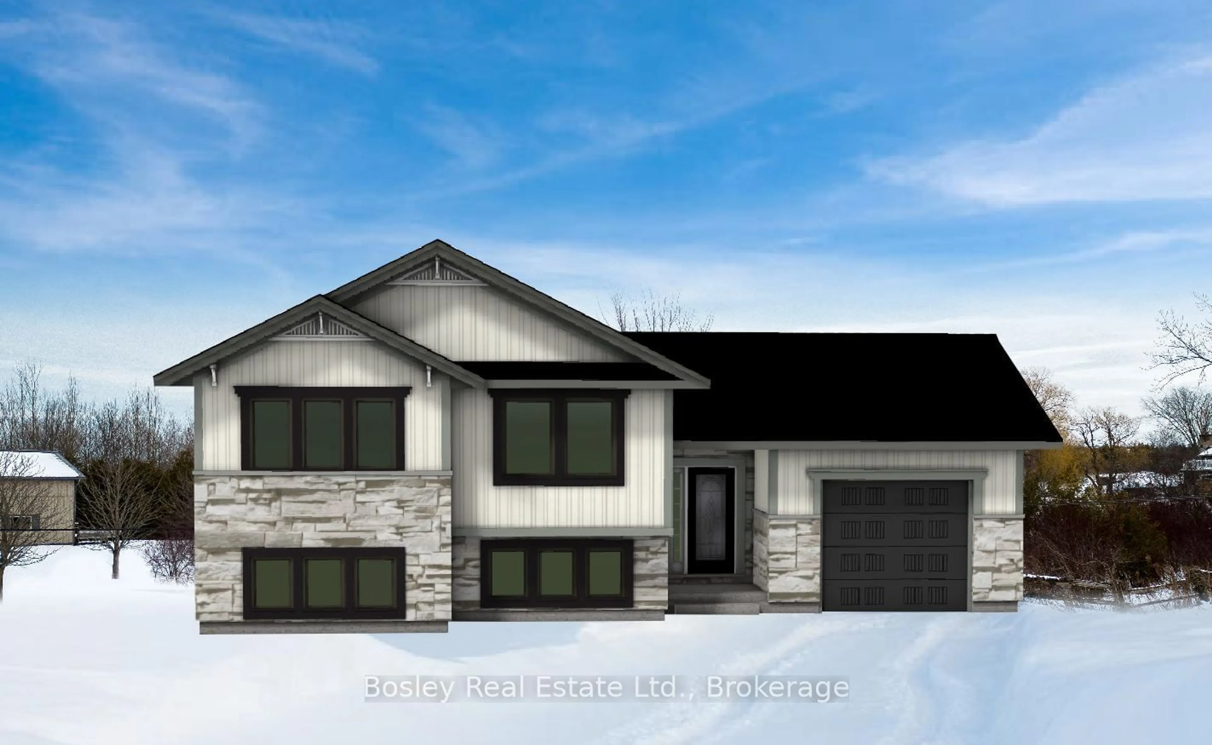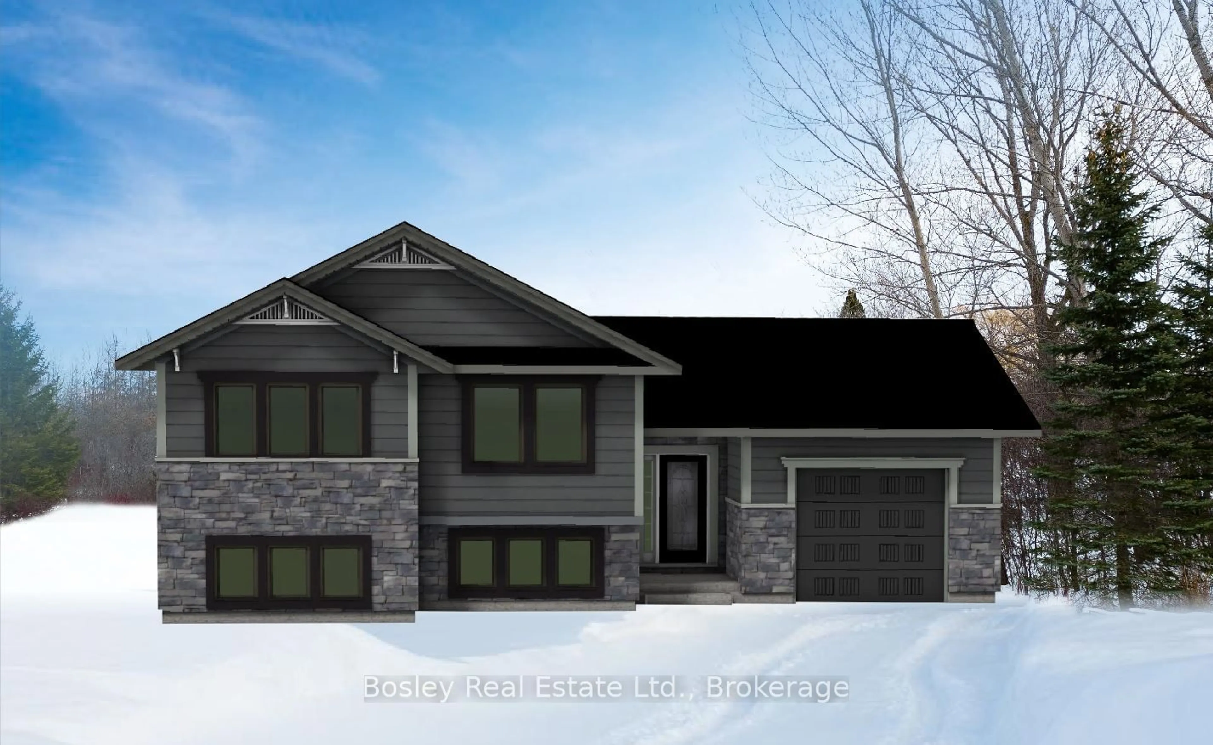138 Equality Dr, Meaford, Ontario N0H 1V0
Contact us about this property
Highlights
Estimated ValueThis is the price Wahi expects this property to sell for.
The calculation is powered by our Instant Home Value Estimate, which uses current market and property price trends to estimate your home’s value with a 90% accuracy rate.Not available
Price/Sqft$475/sqft
Est. Mortgage$4,531/mo
Tax Amount (2024)-
Days On Market70 days
Description
Modern Elegance: This approx 2,023sq ft, 3-bedroom home exudes contemporary living with its clean lines, sleek finishes, and open-concept design. Enjoy outdoor living on the covered deck extending from the living room or relax on the private deck off the primary bedroom perfect for morning coffee or unwinding with a book. The basement, approximately 877 sq ft, has its own entrance and offers the potential for an in-law suite or extra living space. Every detail reflects Northridge Homes commitment to quality and customization. Located in the picturesque Town of Meaford, this home offers more than just a place to live; it promises a vibrant lifestyle. Meaford, a growing community on Georgian Bay, is celebrated for its welcoming atmosphere and year-round festivals. With its natural beauty, lively arts scene, and friendly community, Meaford has something for everyone. Combine the charm of Meaford with the trusted quality of Northridge Homes, and you have the ideal foundation for a fulfilling life.
Property Details
Interior
Features
Main Floor
Kitchen
3.56 x 3.66Dining
3.66 x 3.96Living
4.27 x 4.27Office
2.57 x 3.78Exterior
Features
Parking
Garage spaces 2
Garage type Attached
Other parking spaces 4
Total parking spaces 6
Property History
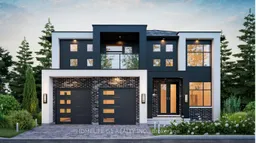 1
1
