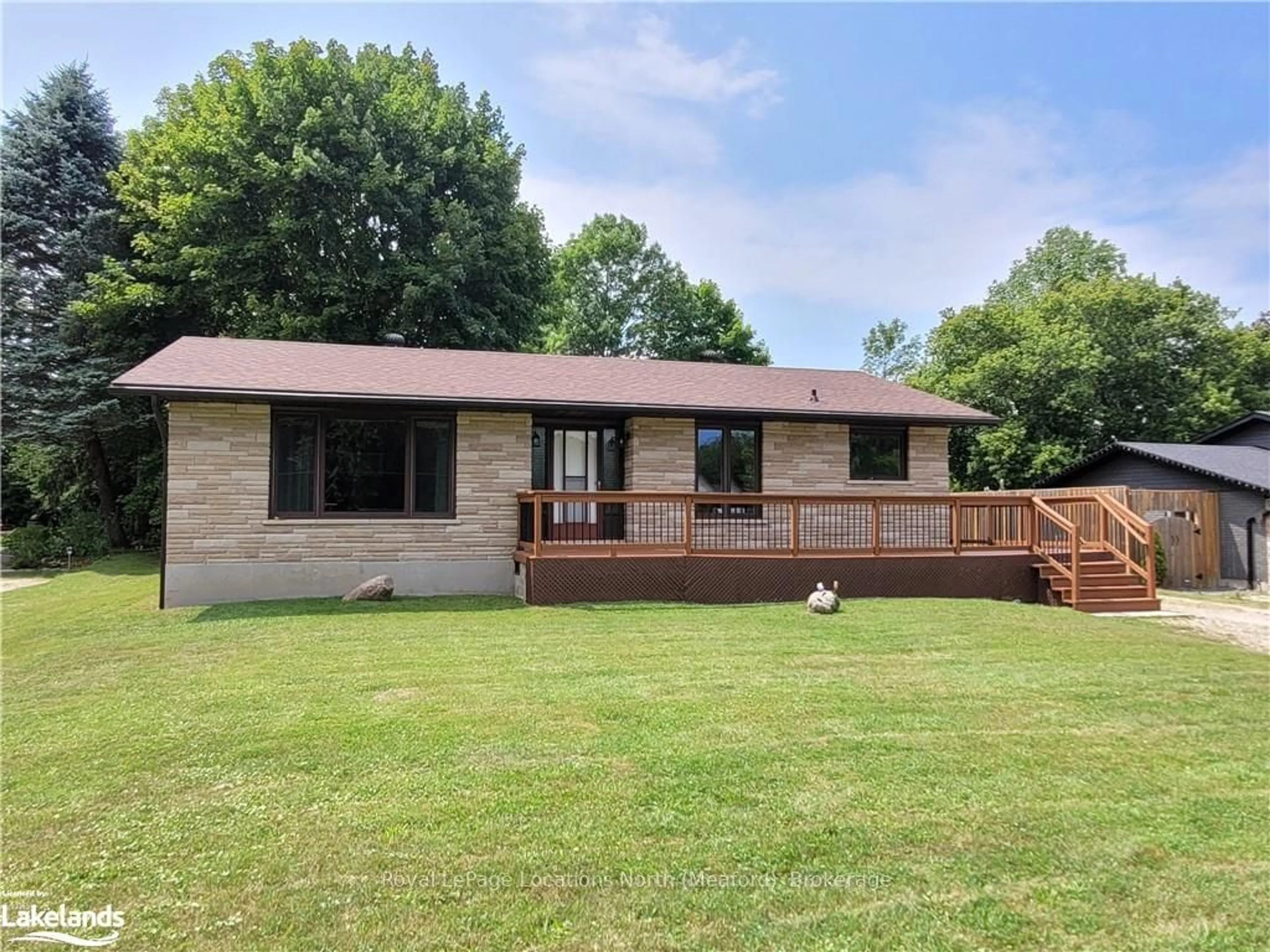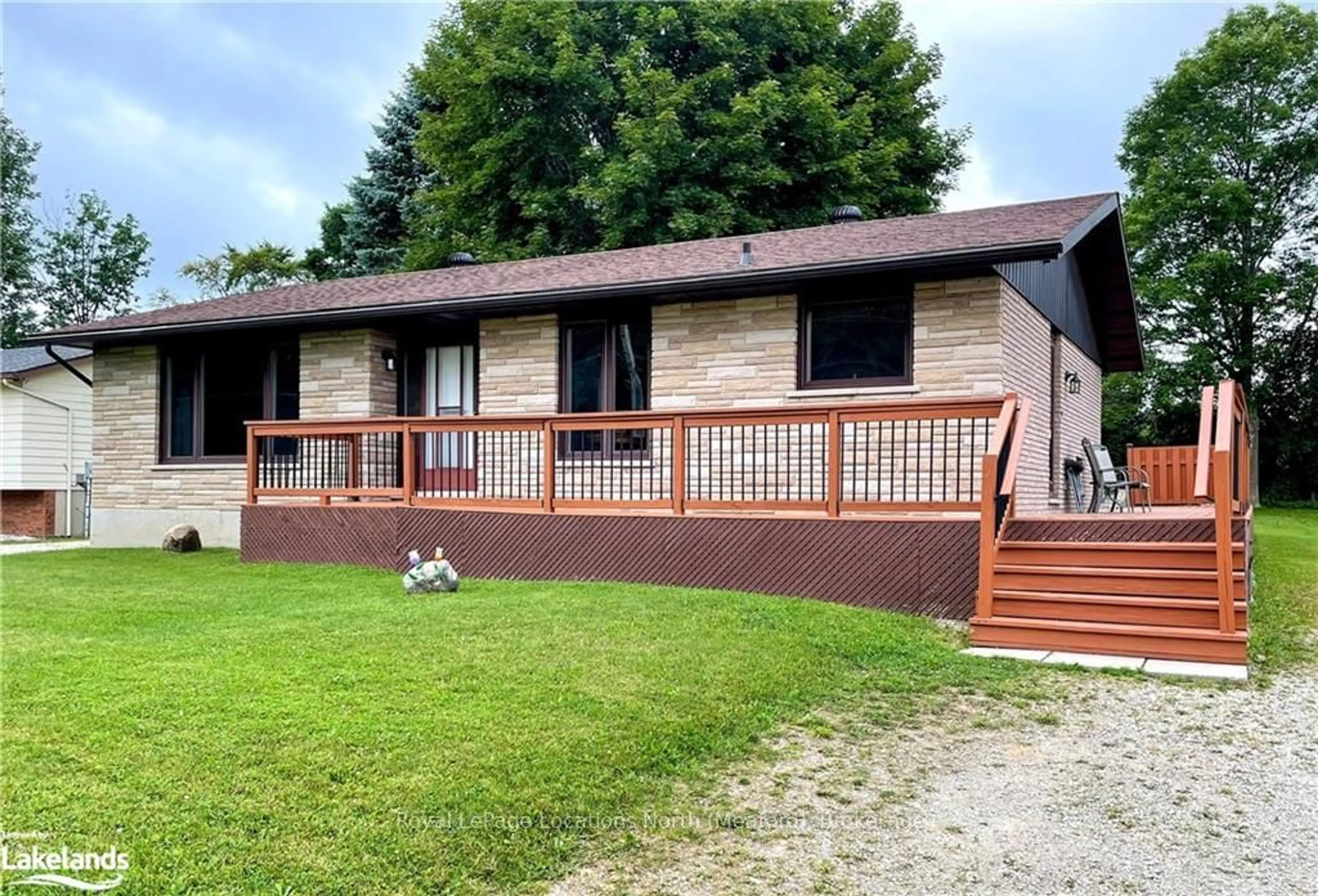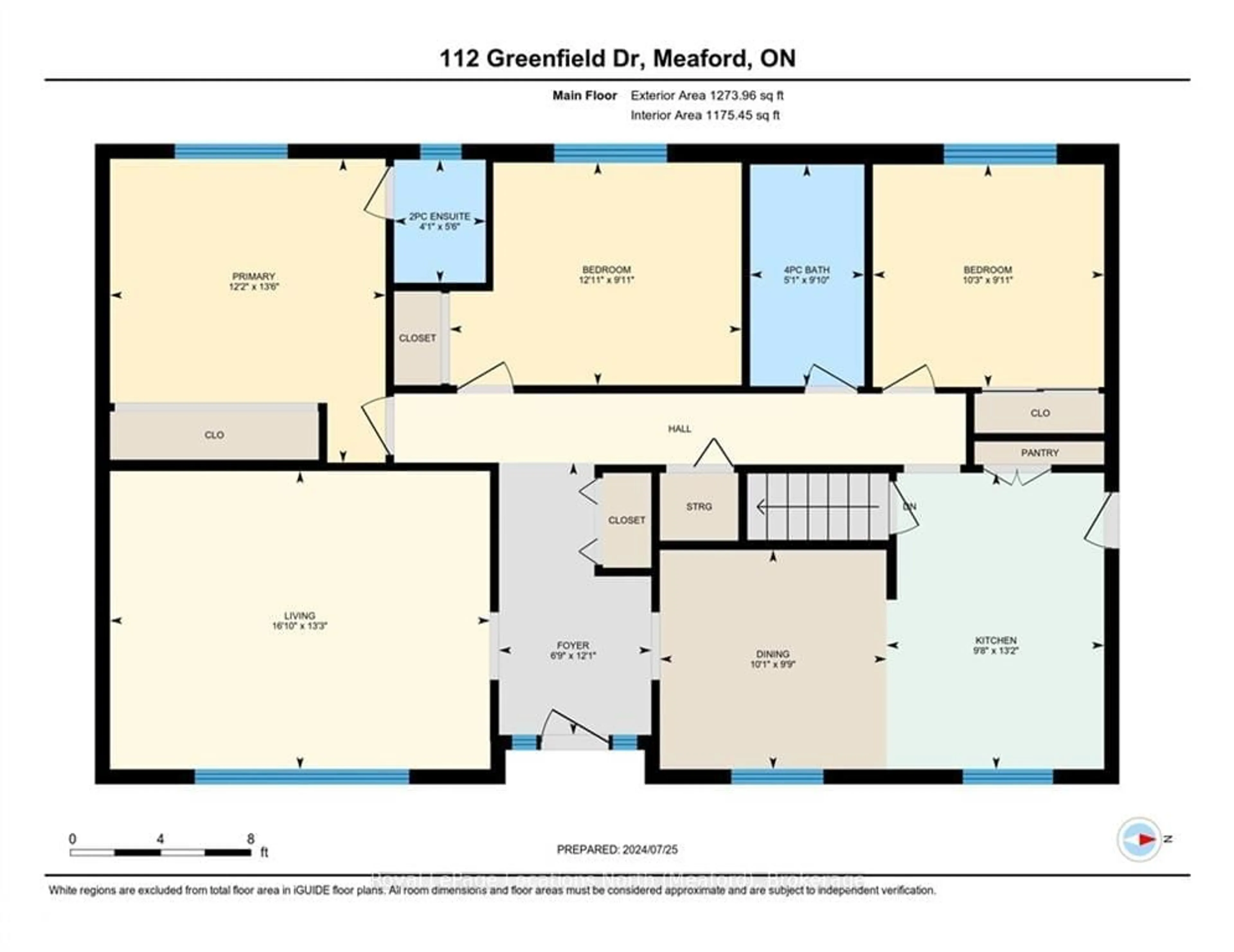112 GREENFIELD Dr, Meaford, Ontario N4L 1W6
Contact us about this property
Highlights
Estimated ValueThis is the price Wahi expects this property to sell for.
The calculation is powered by our Instant Home Value Estimate, which uses current market and property price trends to estimate your home’s value with a 90% accuracy rate.Not available
Price/Sqft-
Est. Mortgage$2,576/mo
Tax Amount (2023)$3,227/yr
Days On Market39 days
Description
Fantastic home for your growing family. When you arrive and see the huge deck you will picture yourself enjoying the fresh air and quiet street. There are nice big windows in the living room and dining rooms making the home bright and cheerful. With 3 bedrooms upstairs and a "den" in the partially finished basement you can live here comfortably for years to come. This all brick home has been loved by the original owners and updated as needed. Re-shingled in 2019, has newer windows, newer furnace and A/C, 200 amp breaker panel and has a warm dry basement.
Property Details
Interior
Features
Main Floor
Foyer
3.68 x 2.06Living
5.13 x 4.04Dining
3.07 x 2.97Kitchen
4.01 x 2.95Exterior
Features
Parking
Garage spaces -
Garage type -
Total parking spaces 5
Property History
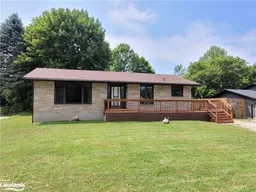 24
24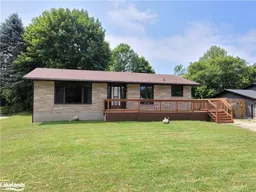 24
24
