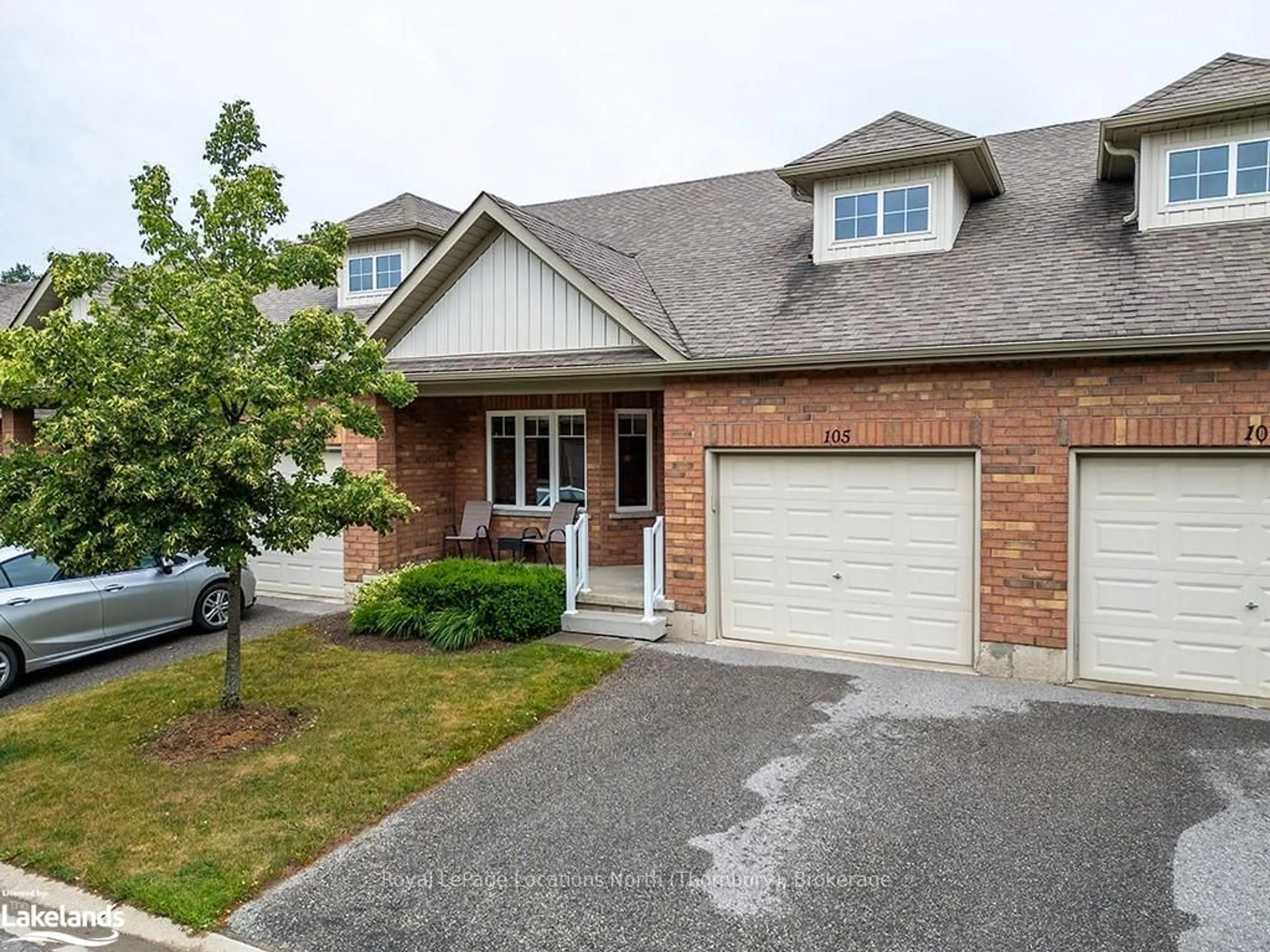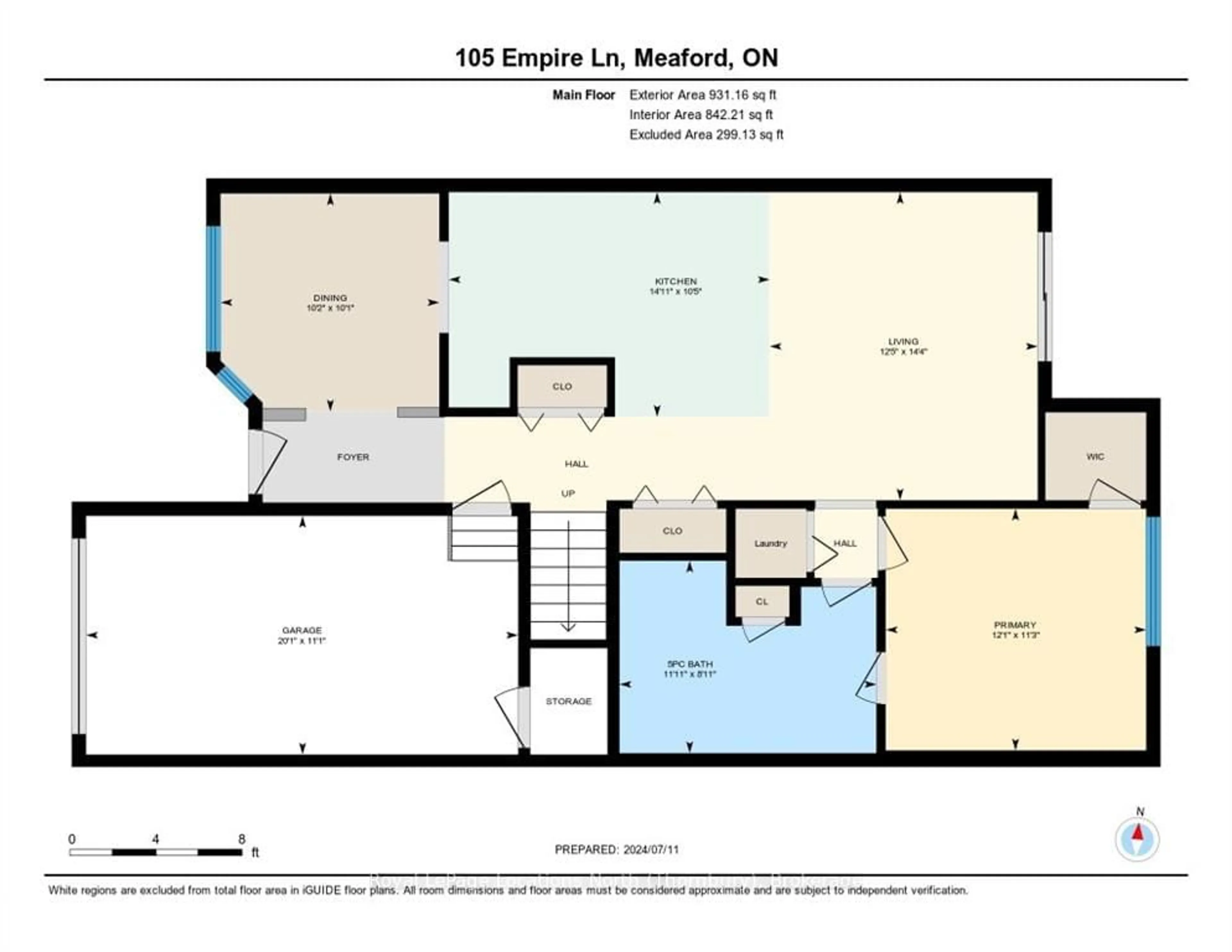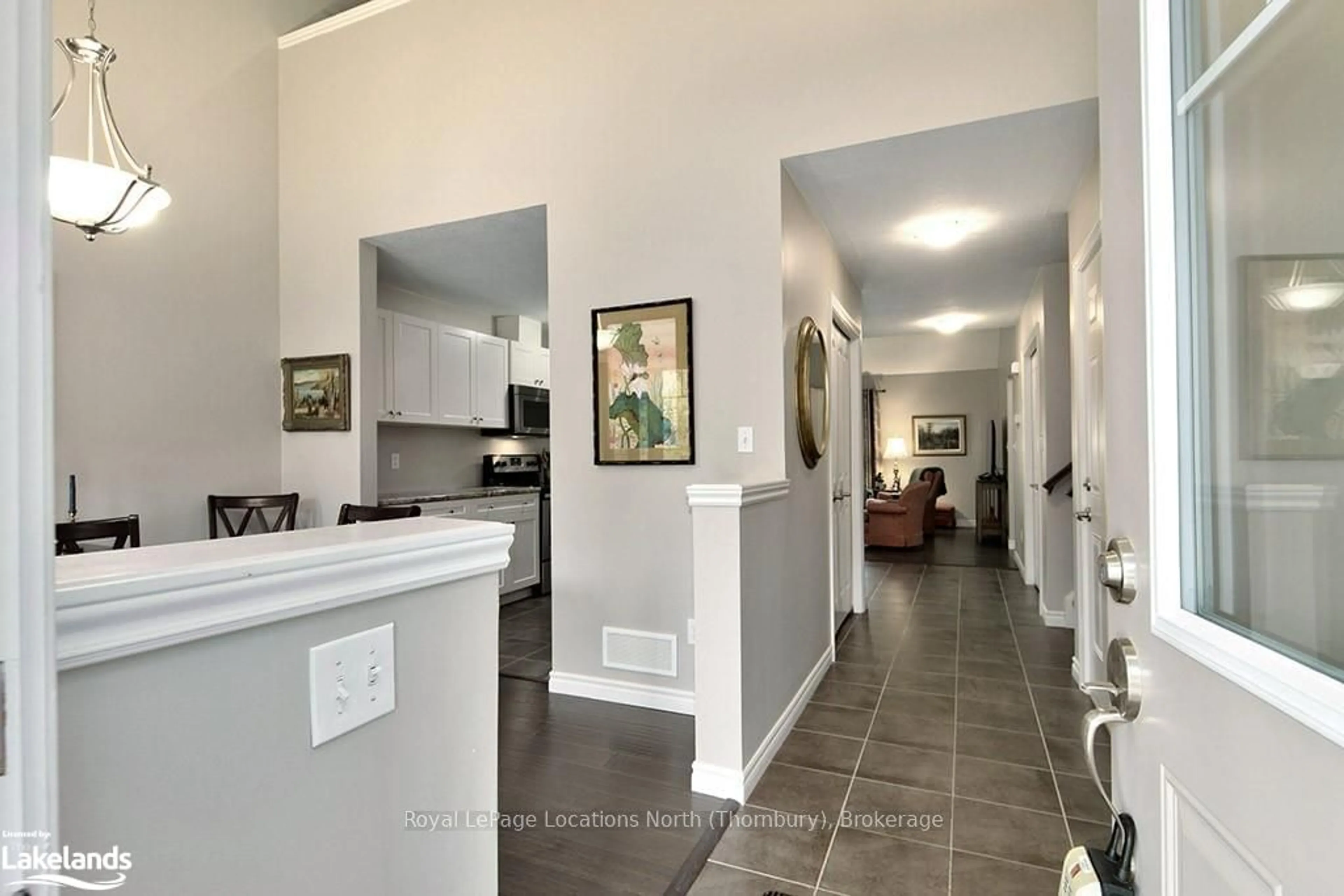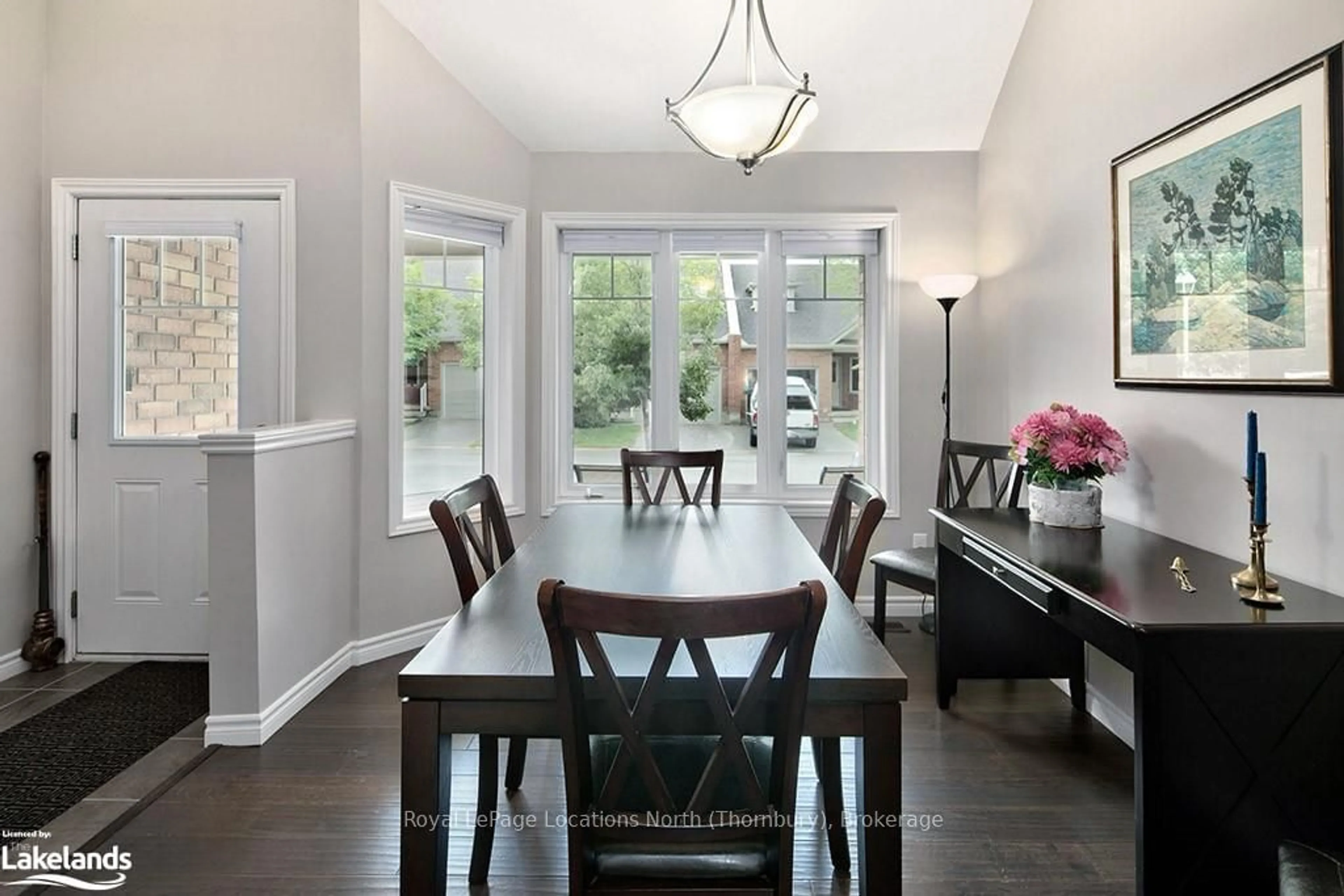105 EMPIRE Lane, Meaford, Ontario N4L 0A5
Contact us about this property
Highlights
Estimated ValueThis is the price Wahi expects this property to sell for.
The calculation is powered by our Instant Home Value Estimate, which uses current market and property price trends to estimate your home’s value with a 90% accuracy rate.Not available
Price/Sqft$388/sqft
Est. Mortgage$2,487/mo
Maintenance fees$404/mo
Tax Amount (2024)$3,787/yr
Days On Market168 days
Description
Welcome to Meaford's highly sought-after community, Gates of Kent. This well-maintained and well-appointed 2-bedroom, 2-bathroom bungaloft condo townhome is perfect for buyers seeking easy maintenance and open-concept, stair-free main-level living. The spacious kitchen offers plenty of cupboard and counter space and opens to the dining room at one end and a lovely living room at the other. The living room extends out to a private patio, perfect for outdoor relaxation. The primary bedroom features a semi-ensuite 5-piece bath, and laundry facilities complete the main level. Head upstairs to a comfortable open loft area that makes a perfect den or office space. The second level also includes a 4-piece bath and the second bedroom. A single-car garage with direct access to the unit, as well as a poured concrete crawl space, provides easily accessible storage space. Condo fees include snow removal to your doorstep and landscaping during the summer months. Additionally, there is a community clubhouse for owners to enjoy. The location is close to Georgian Bay, Meaford Hall, shops, and restaurants, with Thornbury just 15 minutes away and Blue Mountain Village 30 minutes away. Don't miss this opportunity to enjoy the carefree condo lifestyle in Gates of Kent!
Property Details
Interior
Features
Main Floor
Living
4.37 x 3.78Dining
3.10 x 3.07Kitchen
4.55 x 3.17Prim Bdrm
3.68 x 3.43Exterior
Features
Parking
Garage spaces 1
Garage type Attached
Other parking spaces 1
Total parking spaces 2
Condo Details
Amenities
Visitor Parking
Inclusions




