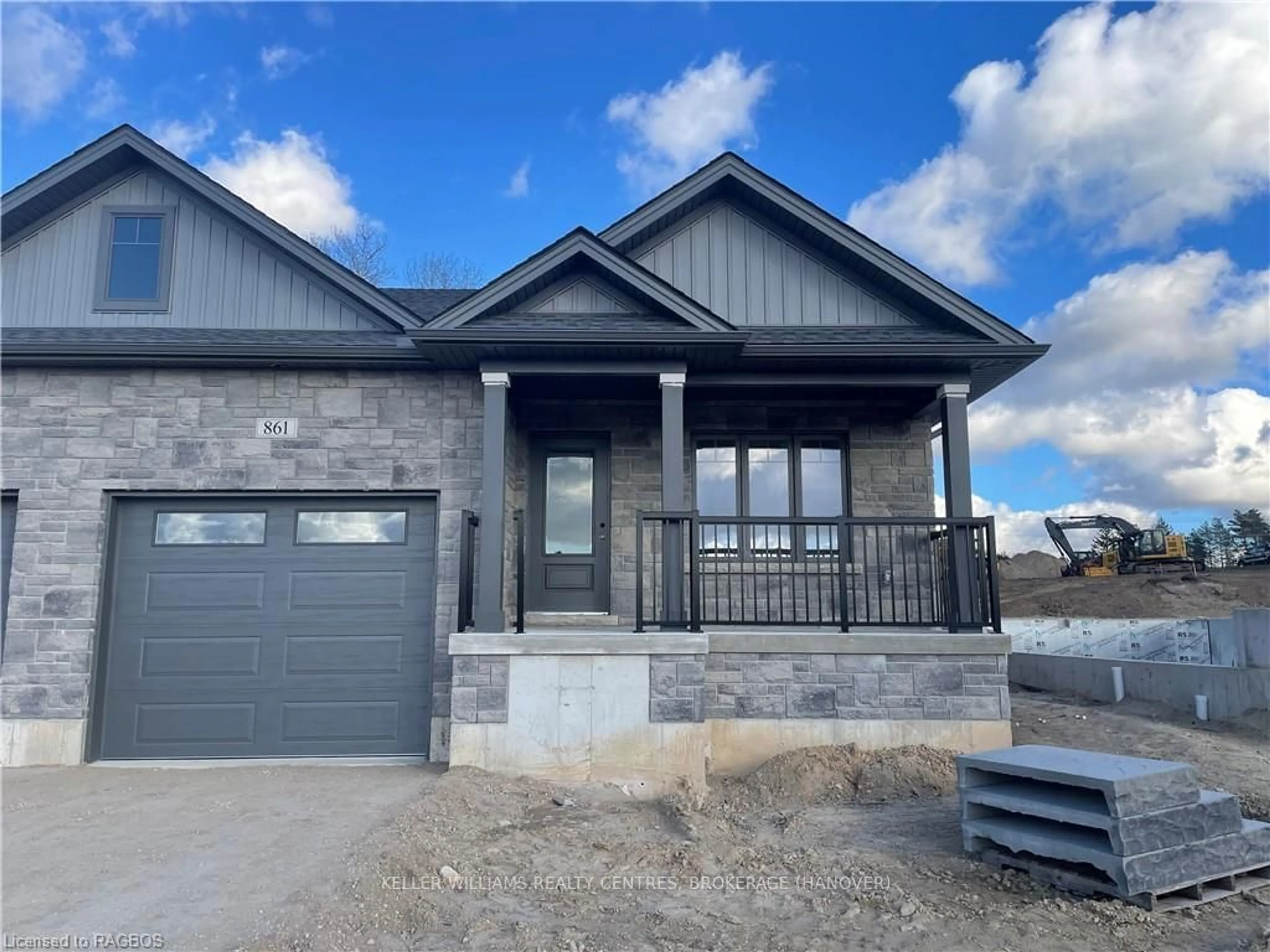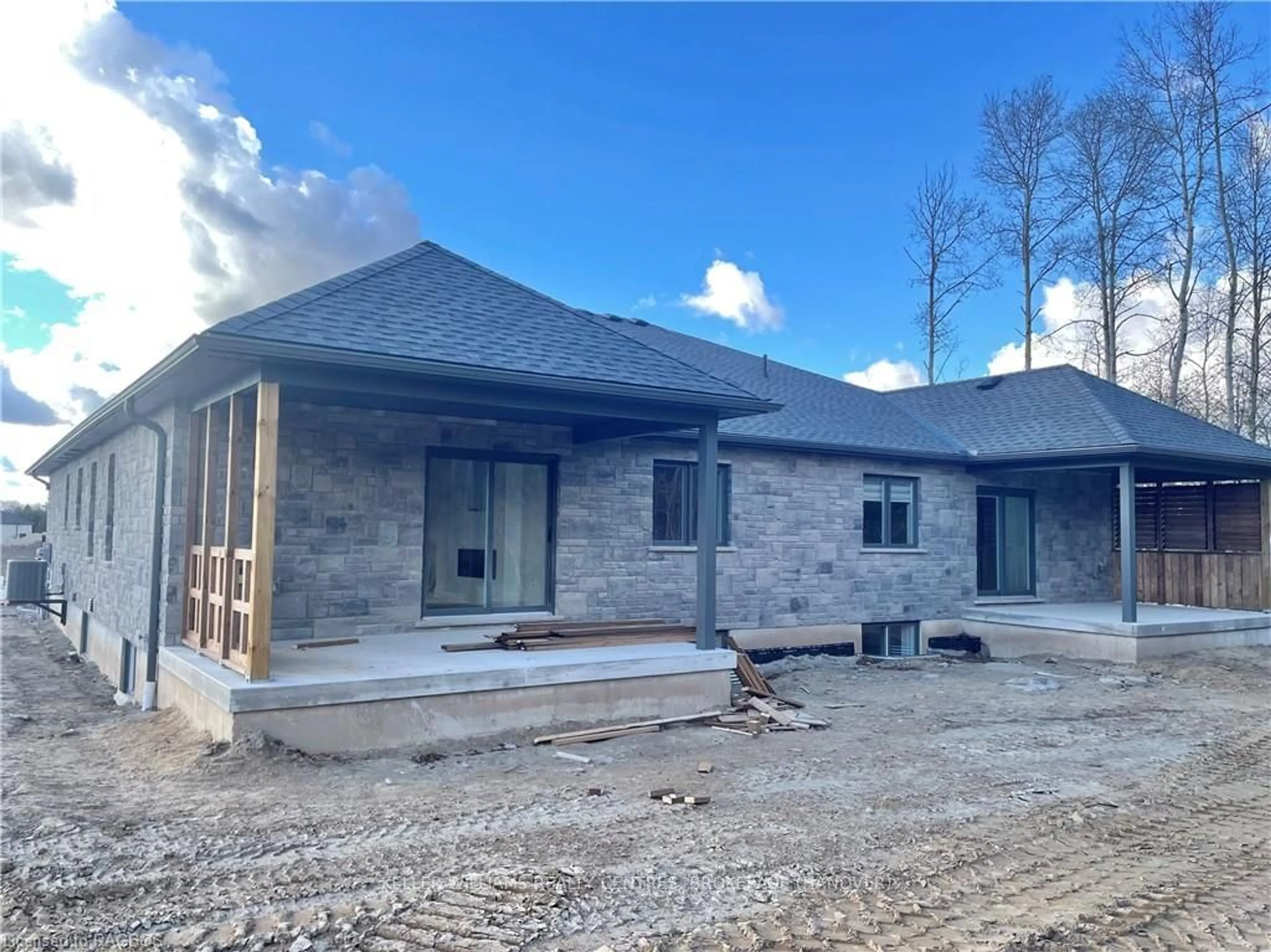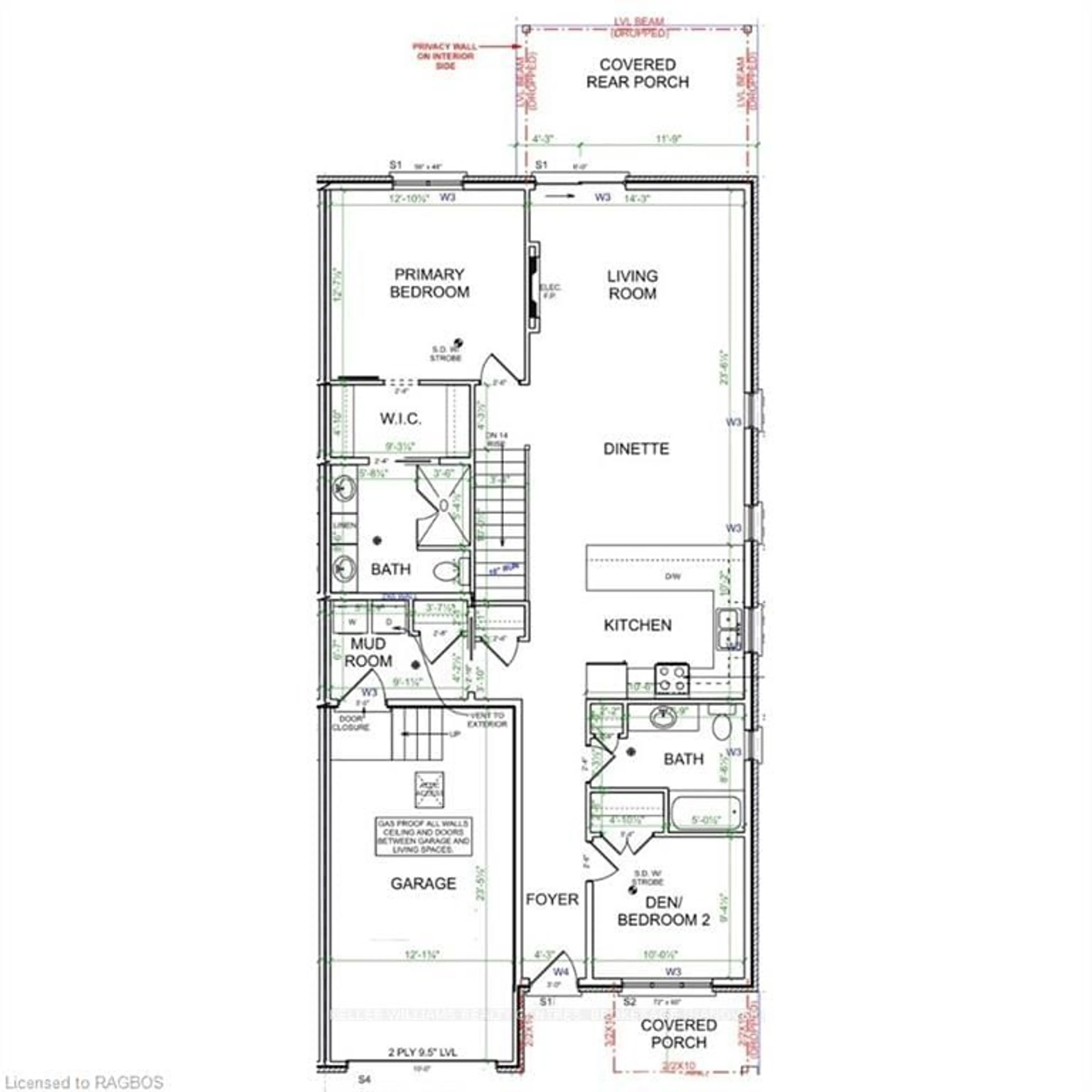LOT 45 22ND, Hanover, Ontario N4N 0C5
Contact us about this property
Highlights
Estimated ValueThis is the price Wahi expects this property to sell for.
The calculation is powered by our Instant Home Value Estimate, which uses current market and property price trends to estimate your home’s value with a 90% accuracy rate.Not available
Price/Sqft-
Est. Mortgage$2,620/mo
Tax Amount (2023)-
Days On Market174 days
Description
Easy living in this brand new, 1312 square foot semi-detached home! Located in Hanover's newest subdivision along County Rd 28, on a lovely lot which backs onto the trees. Here you'll find a floor plan consisting of 3 bedrooms and 3 bathrooms among 2 levels of living space along with an attached single car garage. The main level offers a walkout to a covered rear porch, granite counter tops, a fireplace for ambiance, luxury vinyl flooring and a spacious master suite with a walk-through closet into the ensuite bath with tile and glass shower and double sinks. The lower level of this home offers a second fireplace, large recreation room and lots of storage. Interior photos are from a previous home by the builder with the same floorplan (no walkout basement) and similar finishes.
Property Details
Interior
Features
Exterior
Features
Parking
Garage spaces 1
Garage type Attached
Other parking spaces 2
Total parking spaces 3
Property History
 27
27


