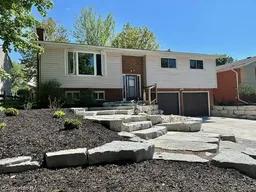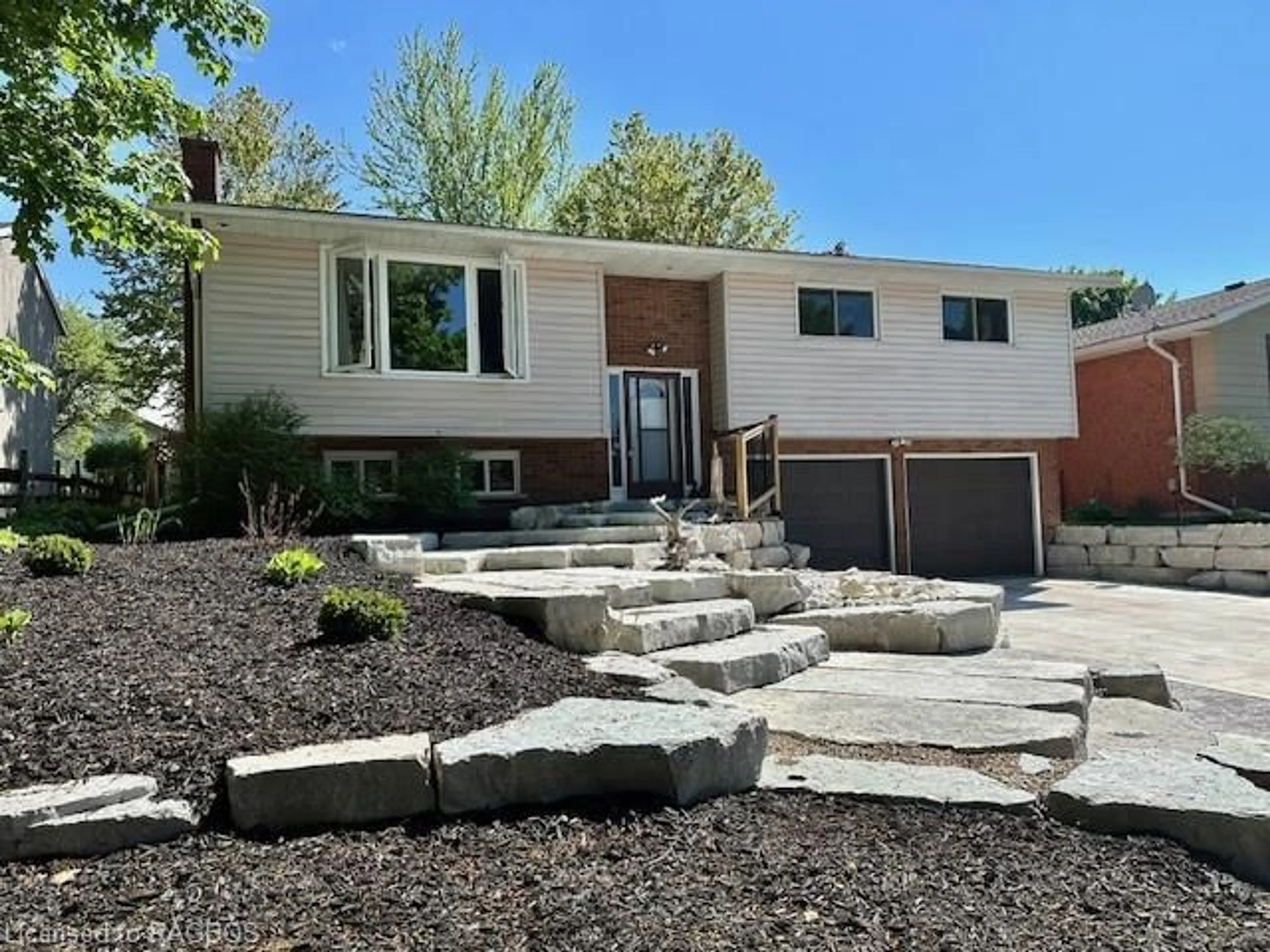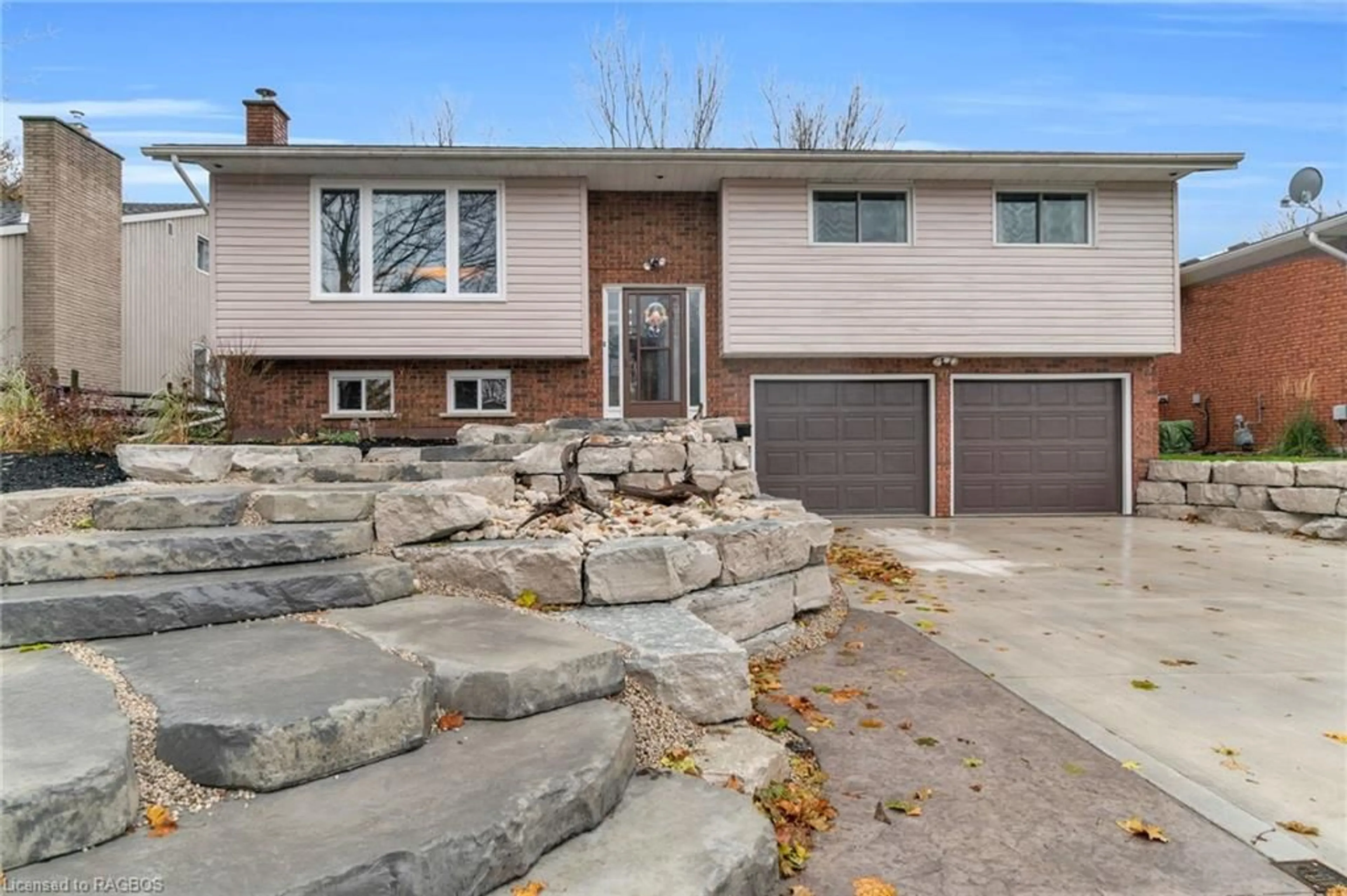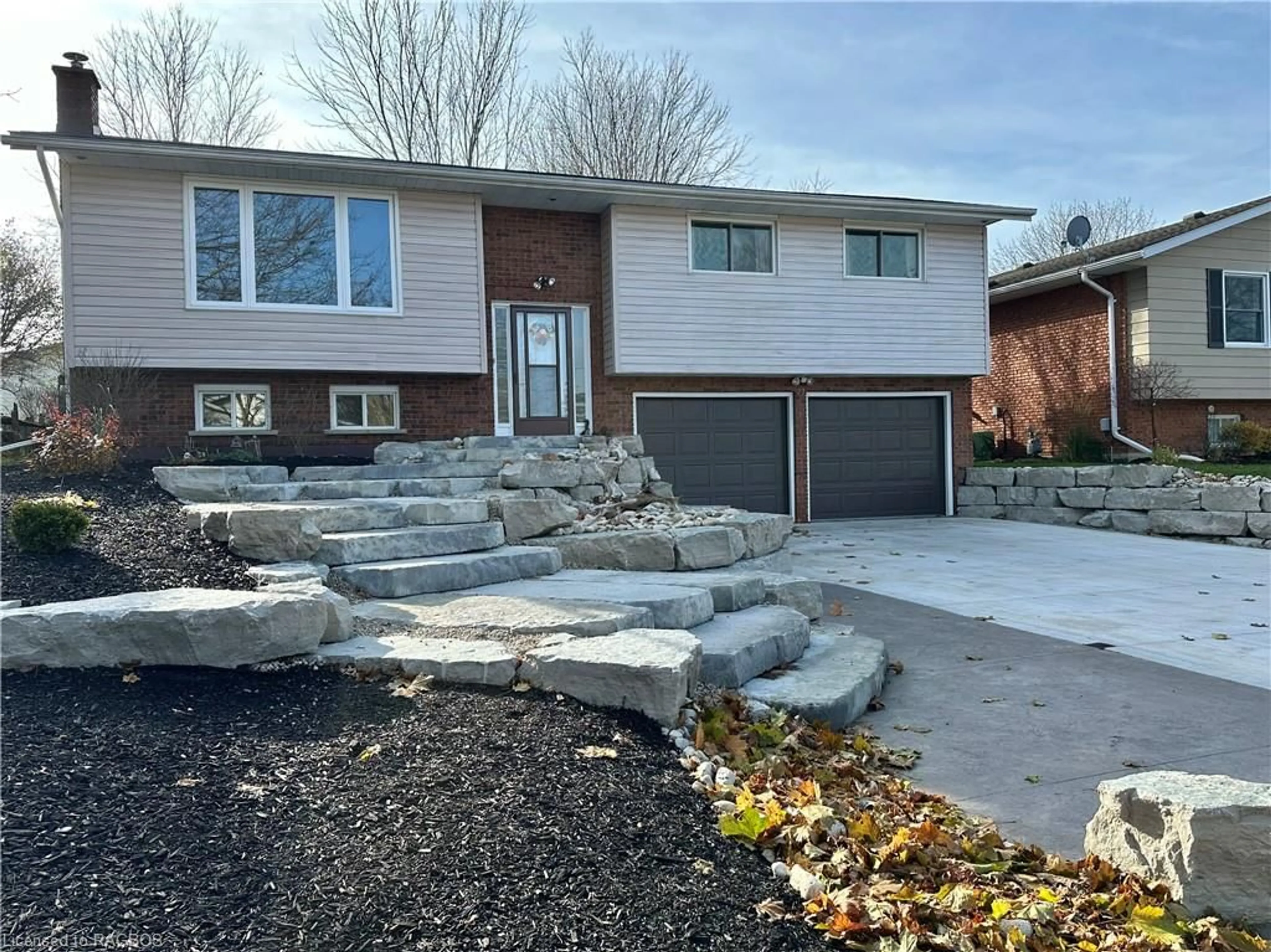77 3rd St, Hanover, Ontario N4N 3H8
Contact us about this property
Highlights
Estimated ValueThis is the price Wahi expects this property to sell for.
The calculation is powered by our Instant Home Value Estimate, which uses current market and property price trends to estimate your home’s value with a 90% accuracy rate.$605,000*
Price/Sqft$374/sqft
Est. Mortgage$2,576/mth
Tax Amount (2023)$2,871/yr
Days On Market286 days
Description
Impressive Curb Appeal. This 3 bedroom raised bungalow is situated on a fully fenced yard which is located in a desirable area of Hanover. Features of this home include open concept design with hardwood flooring, kitchen with large center island & quartz countertops, patio doors leading to deck with gazebo & pergola, 1 1/2 baths and family room with cozy gas fireplace. Additional features include stunning newly constructed front stairs, retaining wall & driveway, new shed with loft, private treed backyard with perennials, pond & fireplace, furnace installed in 2022 and large double car garage. Great family home in a quiet neighbourhood!
Property Details
Interior
Features
Main Floor
Kitchen
4.44 x 3.71Living Room
4.90 x 4.57Bedroom Primary
3.56 x 3.66Bedroom
4.52 x 2.67Exterior
Features
Parking
Garage spaces 2
Garage type -
Other parking spaces 4
Total parking spaces 6
Property History
 50
50


