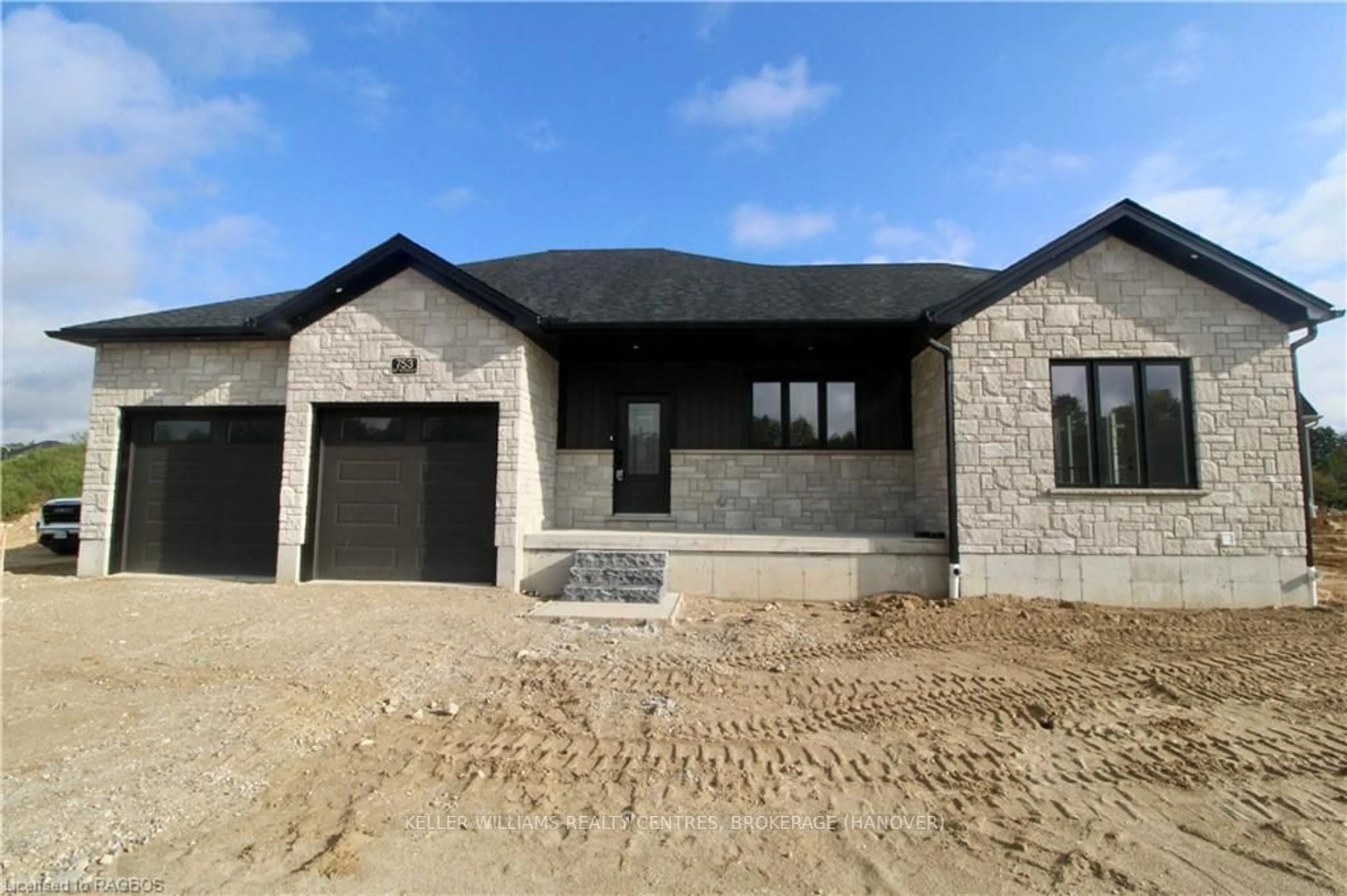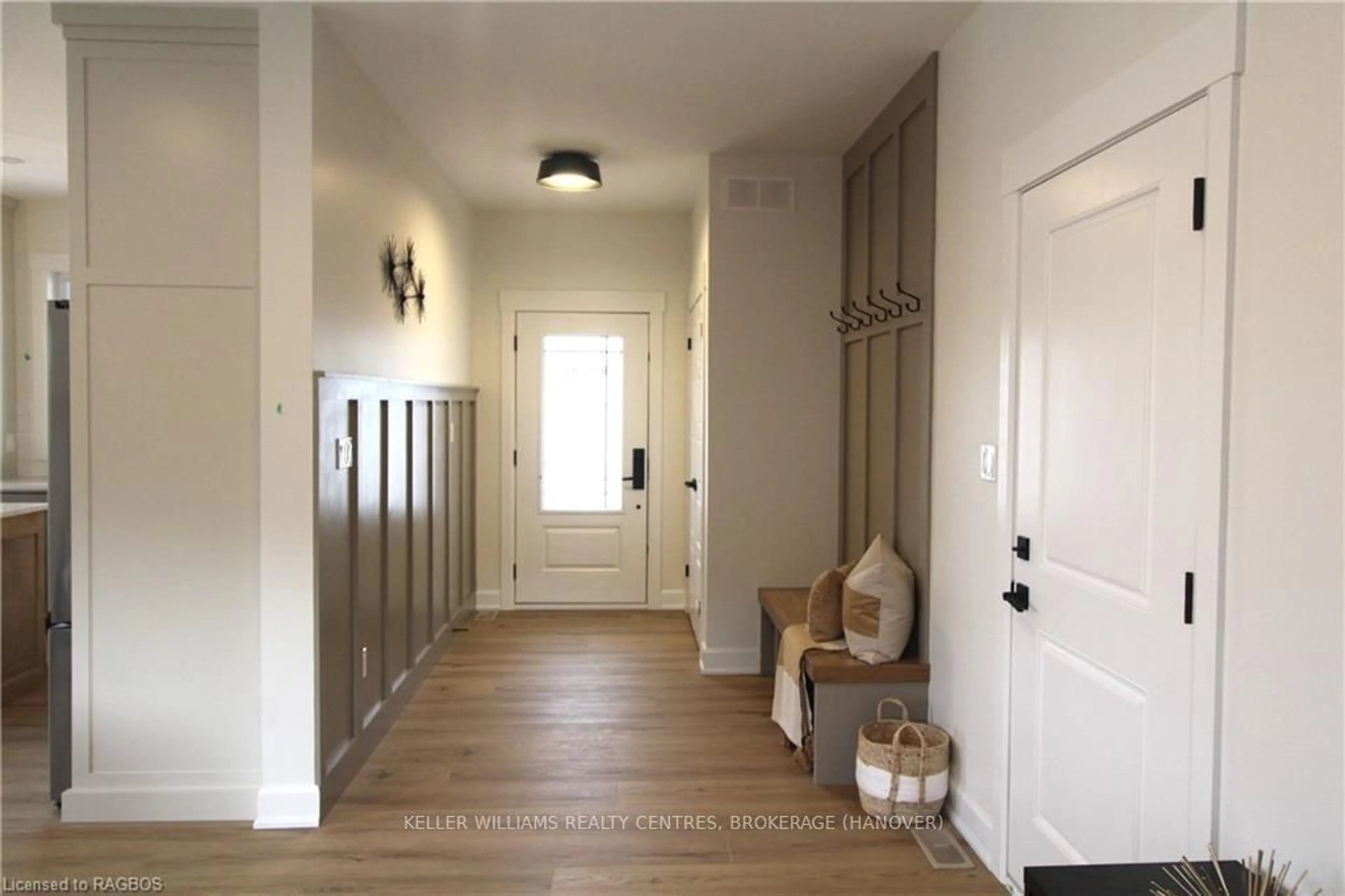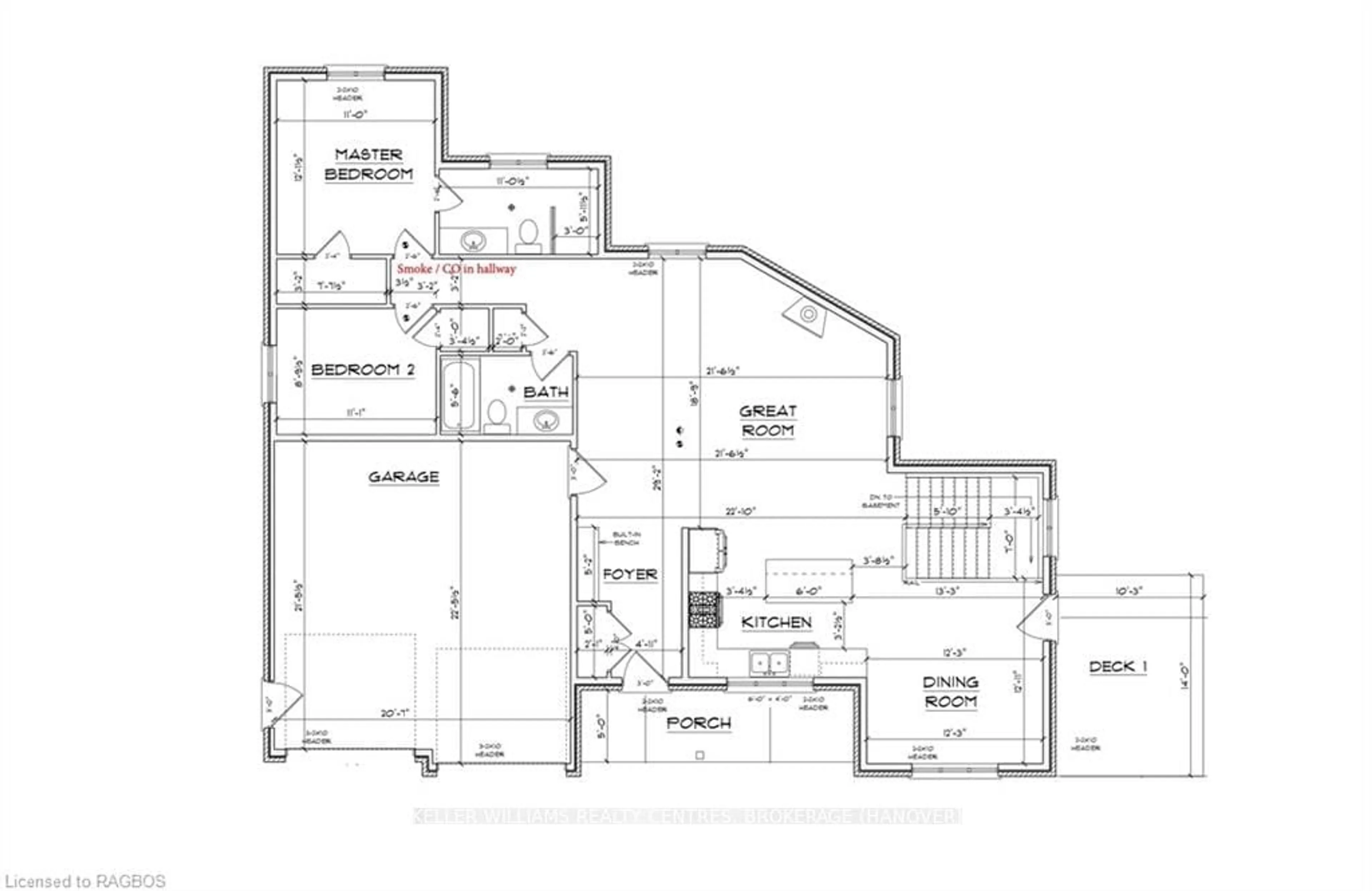753 20TH St, Hanover, Ontario N4N 3B8
Contact us about this property
Highlights
Estimated ValueThis is the price Wahi expects this property to sell for.
The calculation is powered by our Instant Home Value Estimate, which uses current market and property price trends to estimate your home’s value with a 90% accuracy rate.Not available
Price/Sqft-
Est. Mortgage$3,221/mo
Tax Amount (2024)-
Days On Market230 days
Description
This adorable bungalow will be the first single detached home in Hanover's newest subdivision, and what a unique layout! Situated on a wide lot which will in the future face the street's stately riverfront homes, this 1451 square foot home offers 3 bedrooms & 3 bathrooms, with an additional 1038 sq ft of finished space in the basement. Master bedroom features a walk in closet and ensuite with a tiled shower. Large great room showcases an electric fireplace for ambiance with windows on either side letting in lots of natural light. Barzotti kitchen offers quartz counters, island with bar seating, and appliances included. Walkout from your dining room to your deck overlooking the fully fenced rear yard. Lower level offers a large rec room with gas fireplace, the 3rd bed & bath, laundry, and plenty of storage.
Property Details
Interior
Features
Exterior
Features
Parking
Garage spaces 2
Garage type Attached
Other parking spaces 2
Total parking spaces 4
Property History
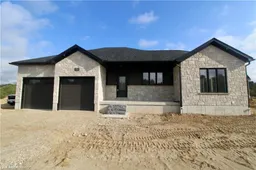 30
30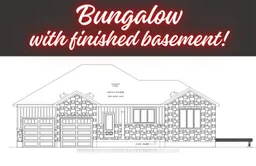 30
30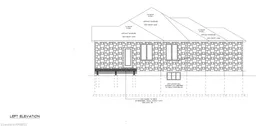 31
31
