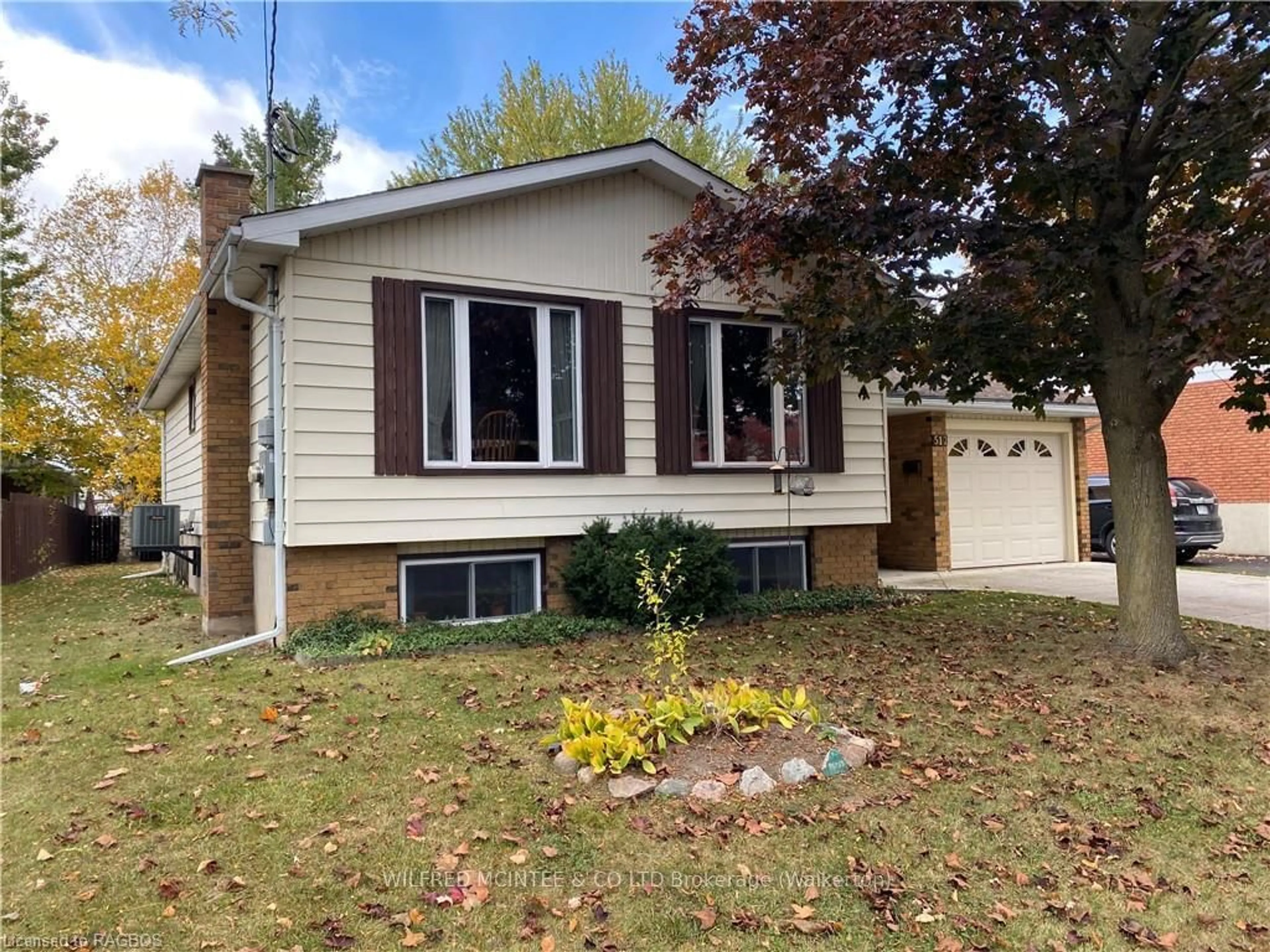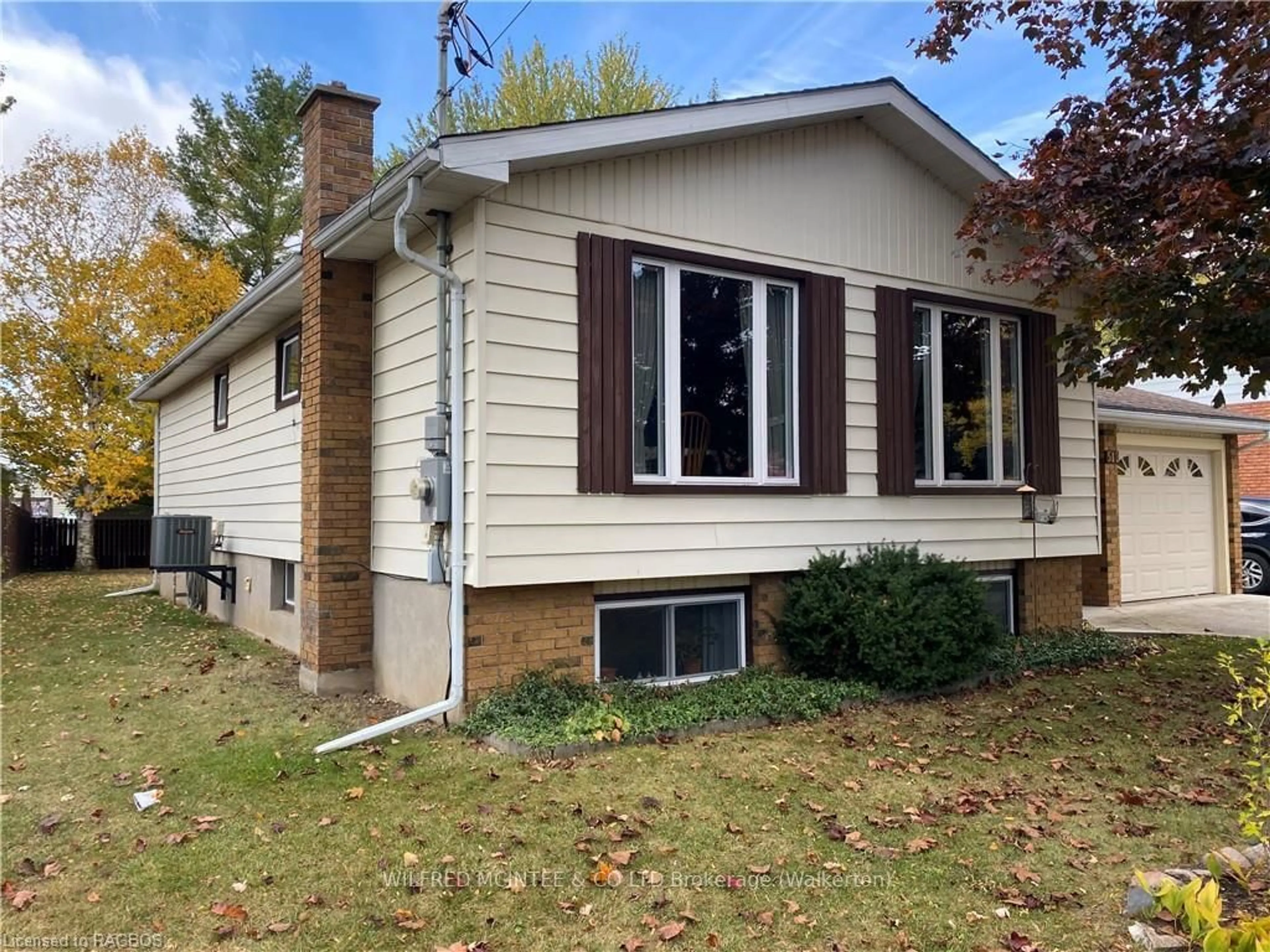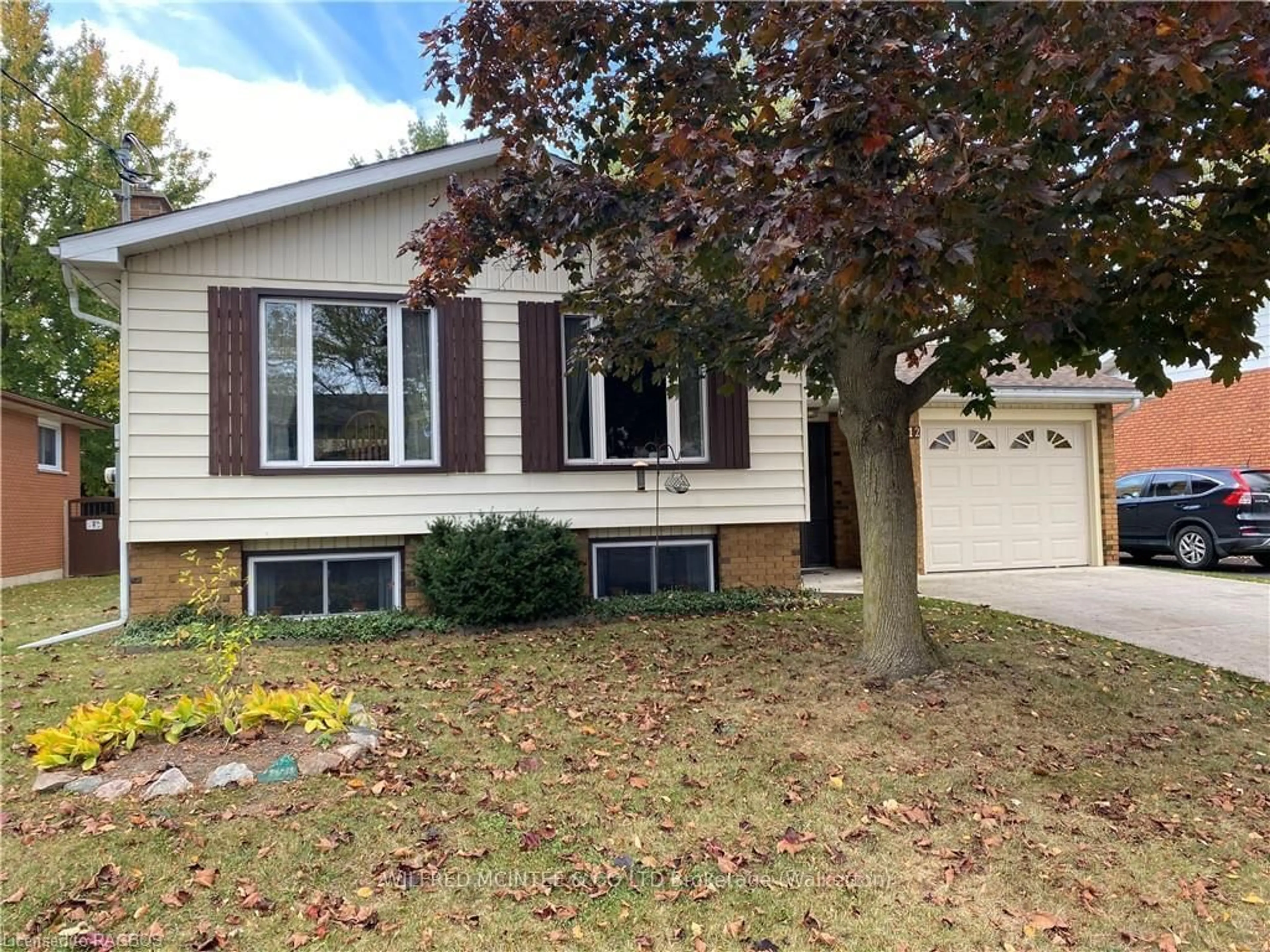512 21ST Ave, Hanover, Ontario N4N 3H4
Contact us about this property
Highlights
Estimated ValueThis is the price Wahi expects this property to sell for.
The calculation is powered by our Instant Home Value Estimate, which uses current market and property price trends to estimate your home’s value with a 90% accuracy rate.Not available
Price/Sqft-
Est. Mortgage$2,018/mo
Tax Amount (2024)$2,800/yr
Days On Market49 days
Description
Welcome to this charming 3+1 bedroom bungalow, nestled in a desirable neighborhood close to schools, shopping, and parks. The main level boasts an inviting open-concept living and dining area, a bright eat-in kitchen, a 4-piece bathroom, and three spacious bedrooms. The finished lower level offers a cozy family room complete with a natural gas fireplace, a fourth bedroom, and a large laundry room with an attached workshop perfect for hobbies or additional storage. This well-maintained property features a landscaped yard and an attached garage for added convenience. Recent updates include a new roof (2015), garage door (2013), driveway (2013), natural gas furnace and central air conditioning (2018) ensuring peace of mind and value. All replacement windows since 2018 (except 2 basement windows). Rough-in for another bath in lower level. A great opportunity for families and those seeking a comfortable, move-in-ready home in a fantastic location!
Property Details
Interior
Features
Exterior
Features
Parking
Garage spaces 1
Garage type Attached
Other parking spaces 2
Total parking spaces 3
Property History
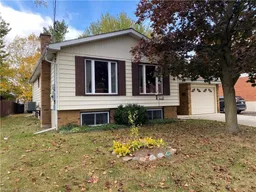 24
24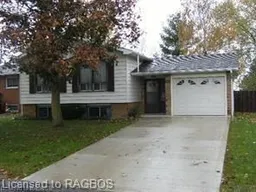 24
24
