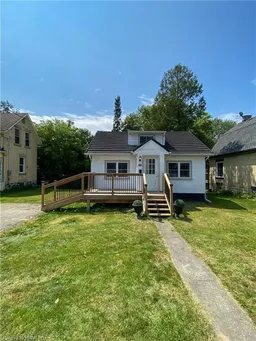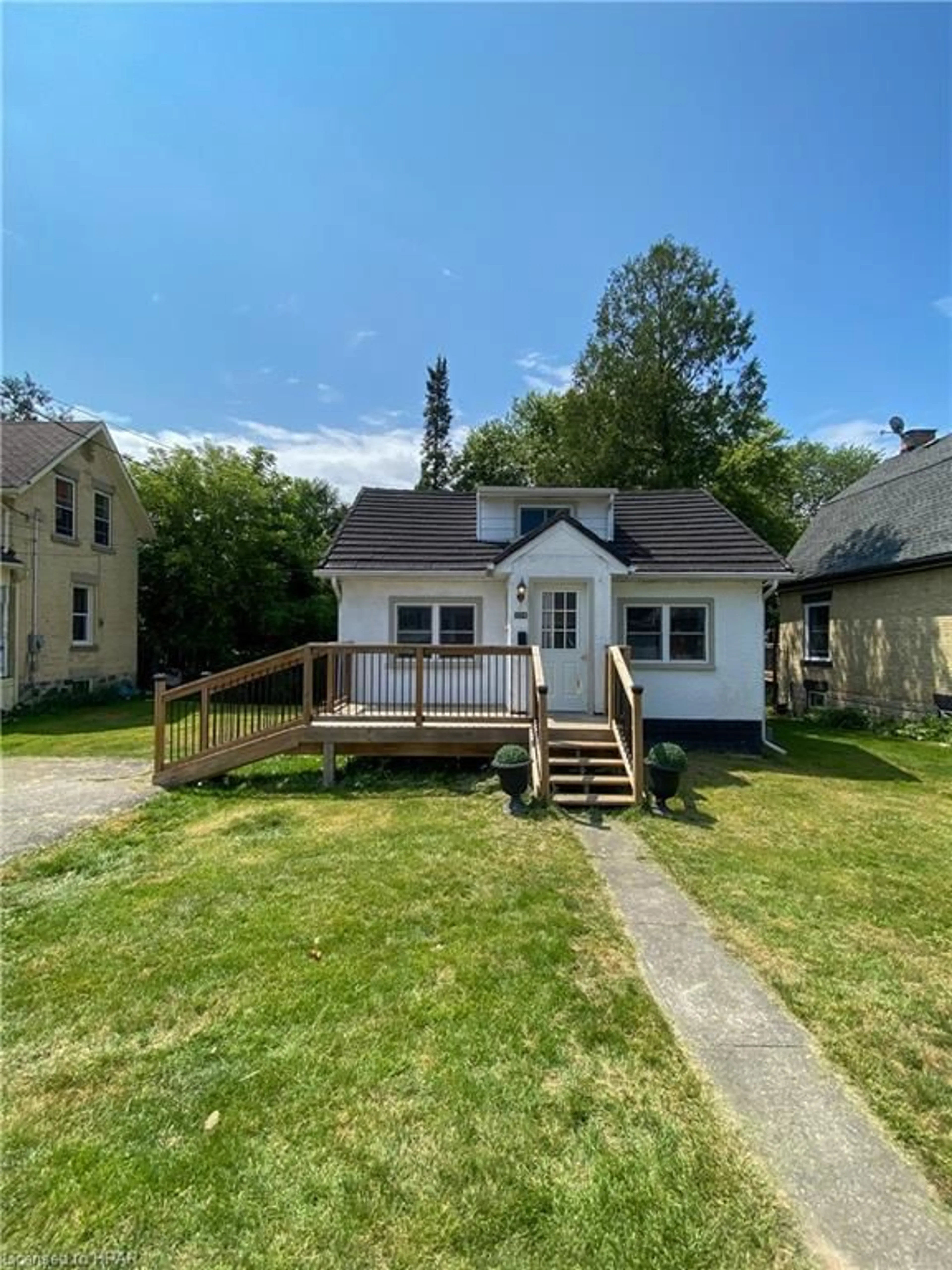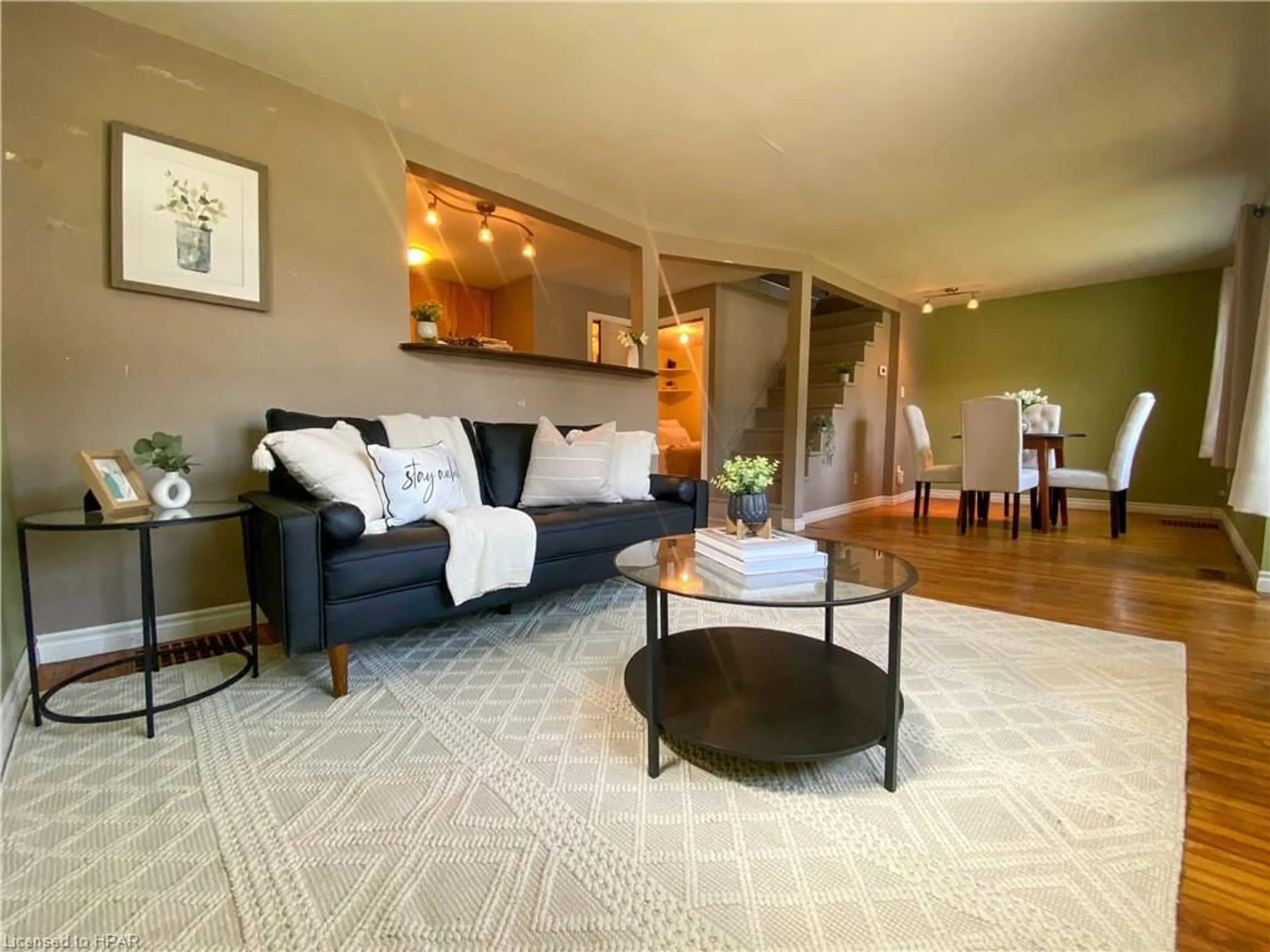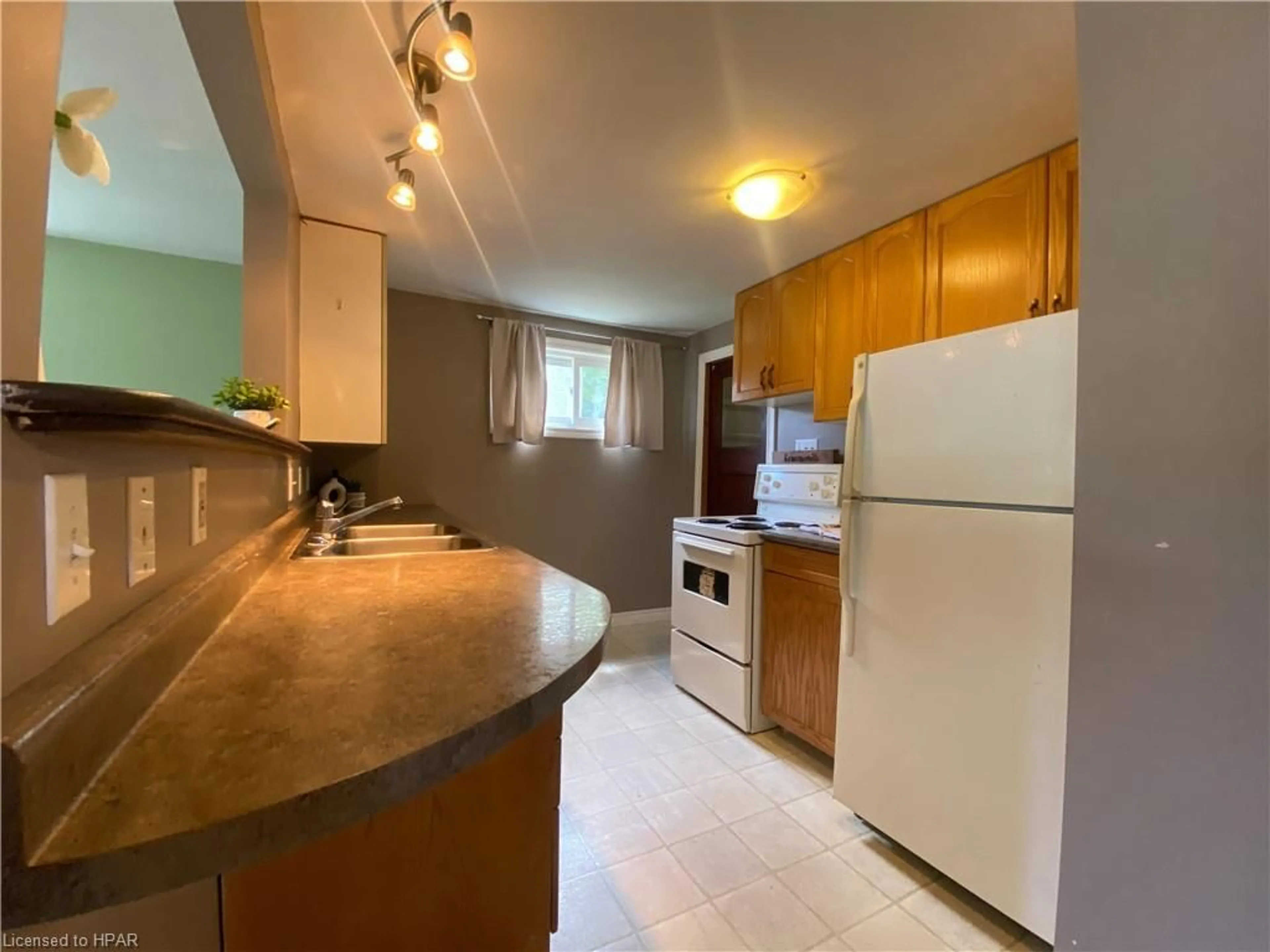328 11th Ave, Hanover, Ontario N4N 2R5
Contact us about this property
Highlights
Estimated ValueThis is the price Wahi expects this property to sell for.
The calculation is powered by our Instant Home Value Estimate, which uses current market and property price trends to estimate your home’s value with a 90% accuracy rate.$328,000*
Price/Sqft$393/sqft
Days On Market1 day
Est. Mortgage$1,353/mth
Tax Amount (2023)$1,844/yr
Description
Cozy, Cute, Character & Charm, all bundled up into the sweetest, well maintained 1 1/2 storey home in Hanover. This home has undergone many renovation over the last 20 years to allow for it to have an inviting and enjoyable open concept living space ideal for those looking to purchase their first home or slow down and downsize. Coupled with a spacious backyard complete with ample privacy and a large garden shed, you can allow your imagination and dreams to come to a reality to create a private backyard oasis. Located one block from schools and a short walk to downtown shopping, dining, playgrounds, the P&H Centre & so much more. 328 11th Ave in situated in the growing community of Hanover where convenience is second to none with all amenities within the town limits. Call Your REALTOR® Today To View What Could Be Your New Home, 328 11th Ave, Hanover.
Property Details
Interior
Features
Main Floor
Dining Room
2.46 x 2.92Living Room
2.90 x 4.04Kitchen
4.29 x 2.46Bathroom
1.91 x 1.274-Piece
Exterior
Features
Parking
Garage spaces -
Garage type -
Total parking spaces 2
Property History
 18
18


