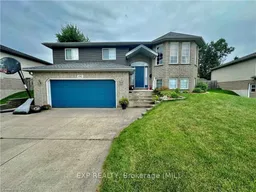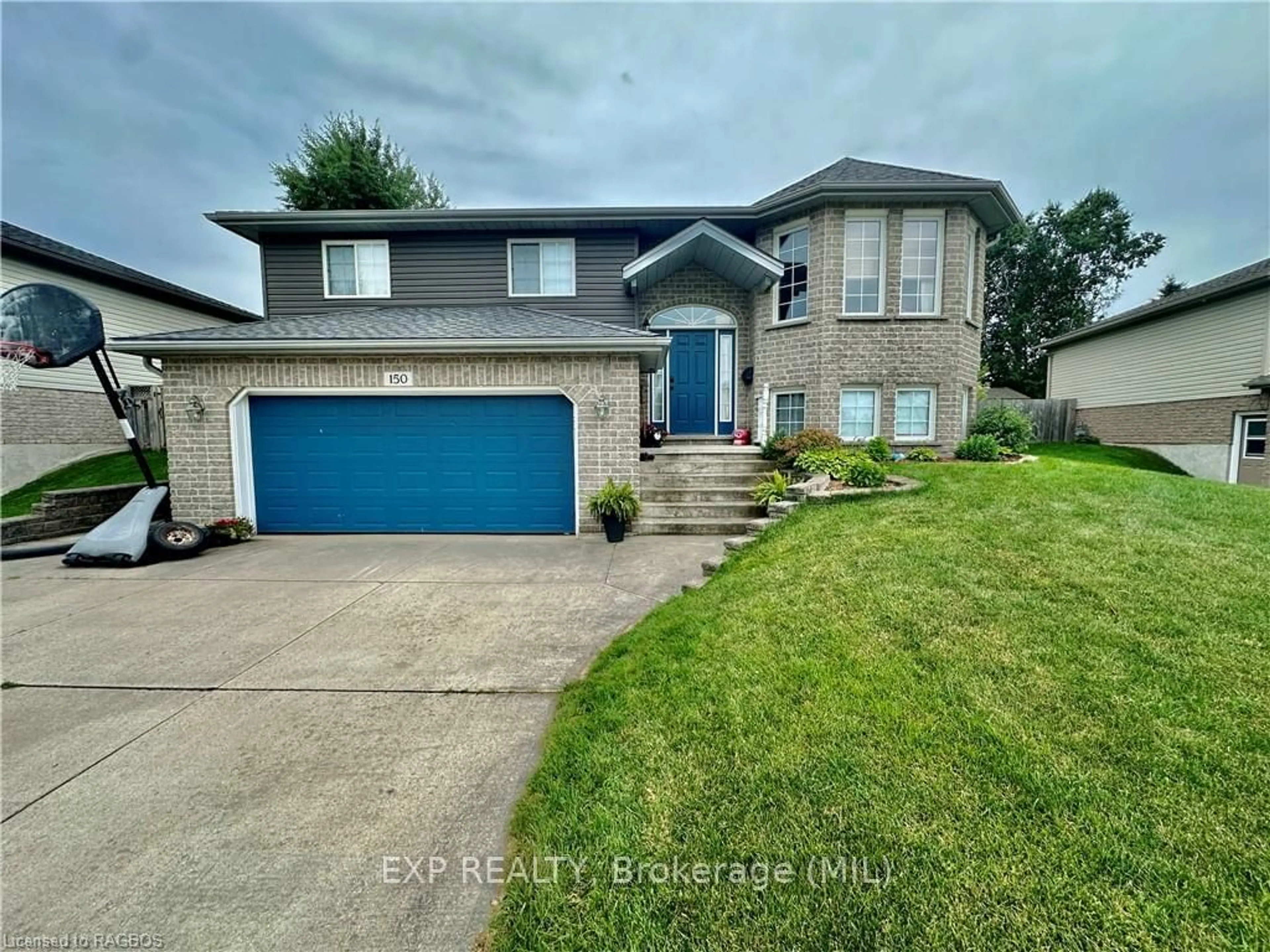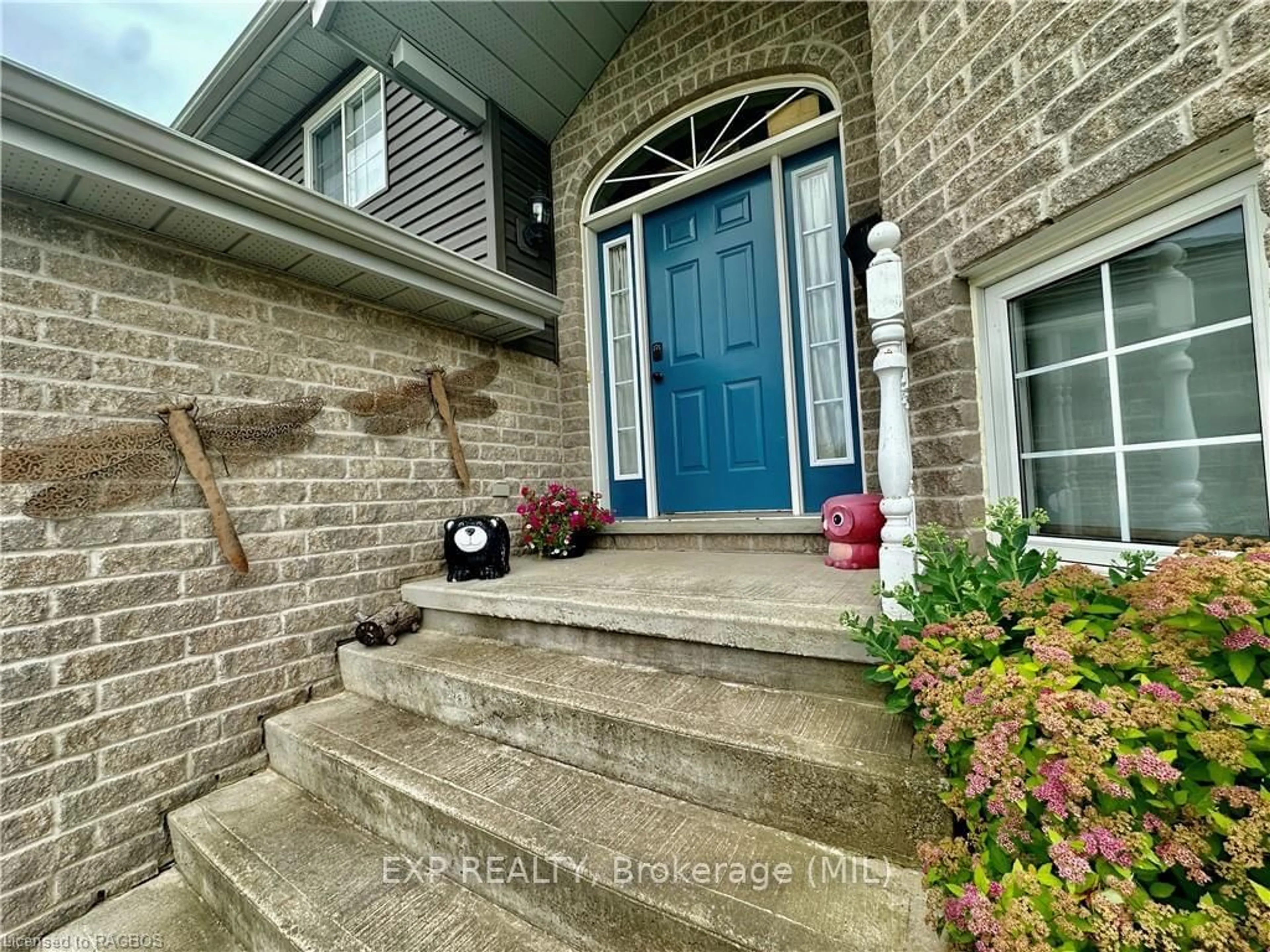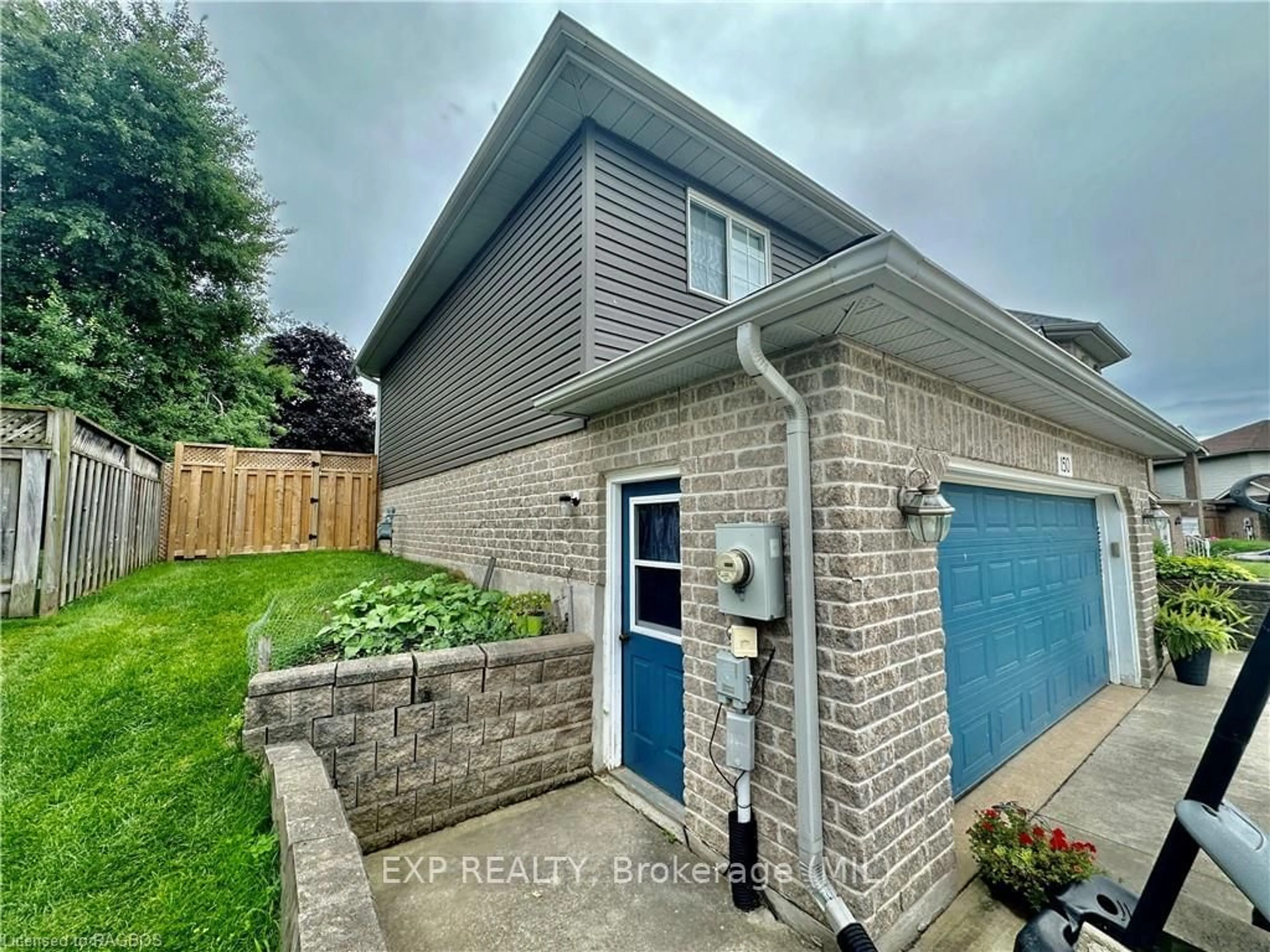150 16TH, Hanover, Ontario N4N 3V3
Contact us about this property
Highlights
Estimated ValueThis is the price Wahi expects this property to sell for.
The calculation is powered by our Instant Home Value Estimate, which uses current market and property price trends to estimate your home’s value with a 90% accuracy rate.Not available
Price/Sqft-
Est. Mortgage$2,426/mo
Tax Amount (2023)$3,704/yr
Days On Market147 days
Description
Welcome to 150 16th Avenue Crescent in the town of Hanover. This home is located in a great neighbourhood with a fully fenced yard and is situated on a crescent. Entering the home to a large foyer, the split level offers lots of space for a growing family with open concept living room, kitchen and dining room with patio doors leading to the rear yard and large deck. Rounding off the main level with three bedrooms and a four piece bathroom. The lower level is compete with a full sized rec room, natural gas fireplace, laundry, utility room, fourth bedroom, three piece bathroom and access to the double car garage. This home is worth a peek, so add it to your list and come for a visit. Updates include: Air conditioning unit replaced June 2024, new water softener in June 2023, new gas water heater in January 2018, siding and shingles replaced in 2018.
Property Details
Interior
Features
Exterior
Features
Parking
Garage spaces 2
Garage type Attached
Other parking spaces 4
Total parking spaces 6
Property History
 20
20


