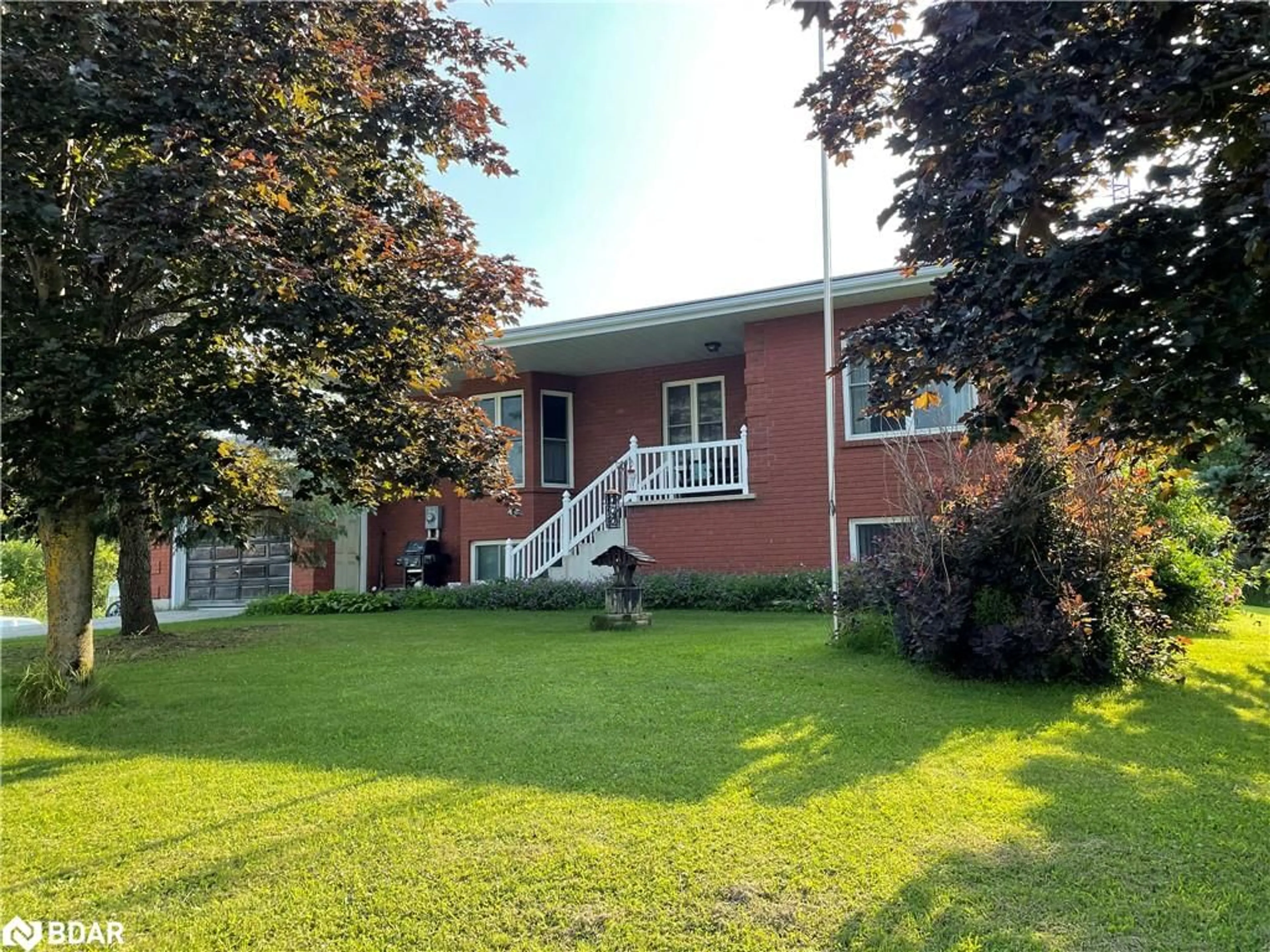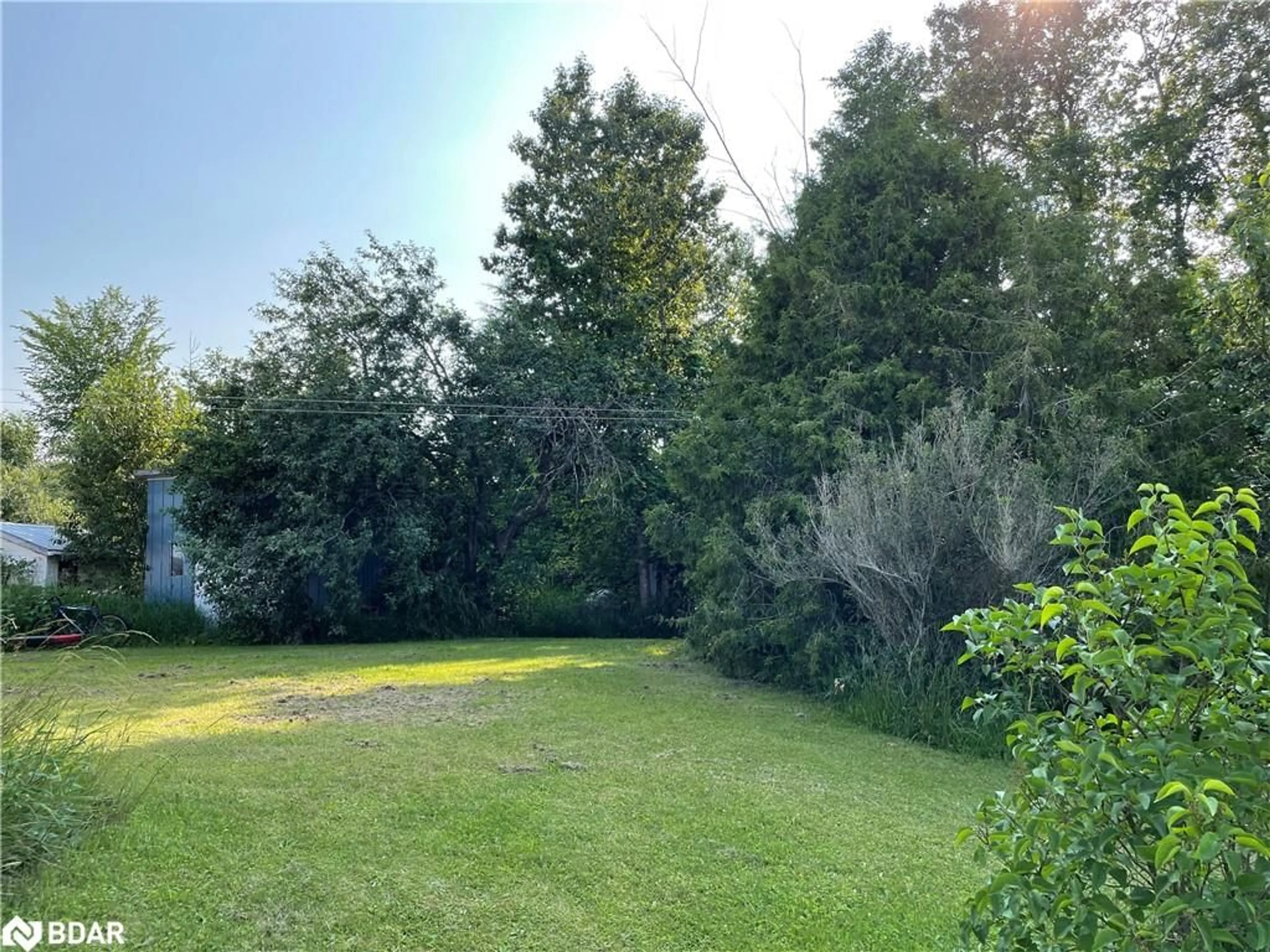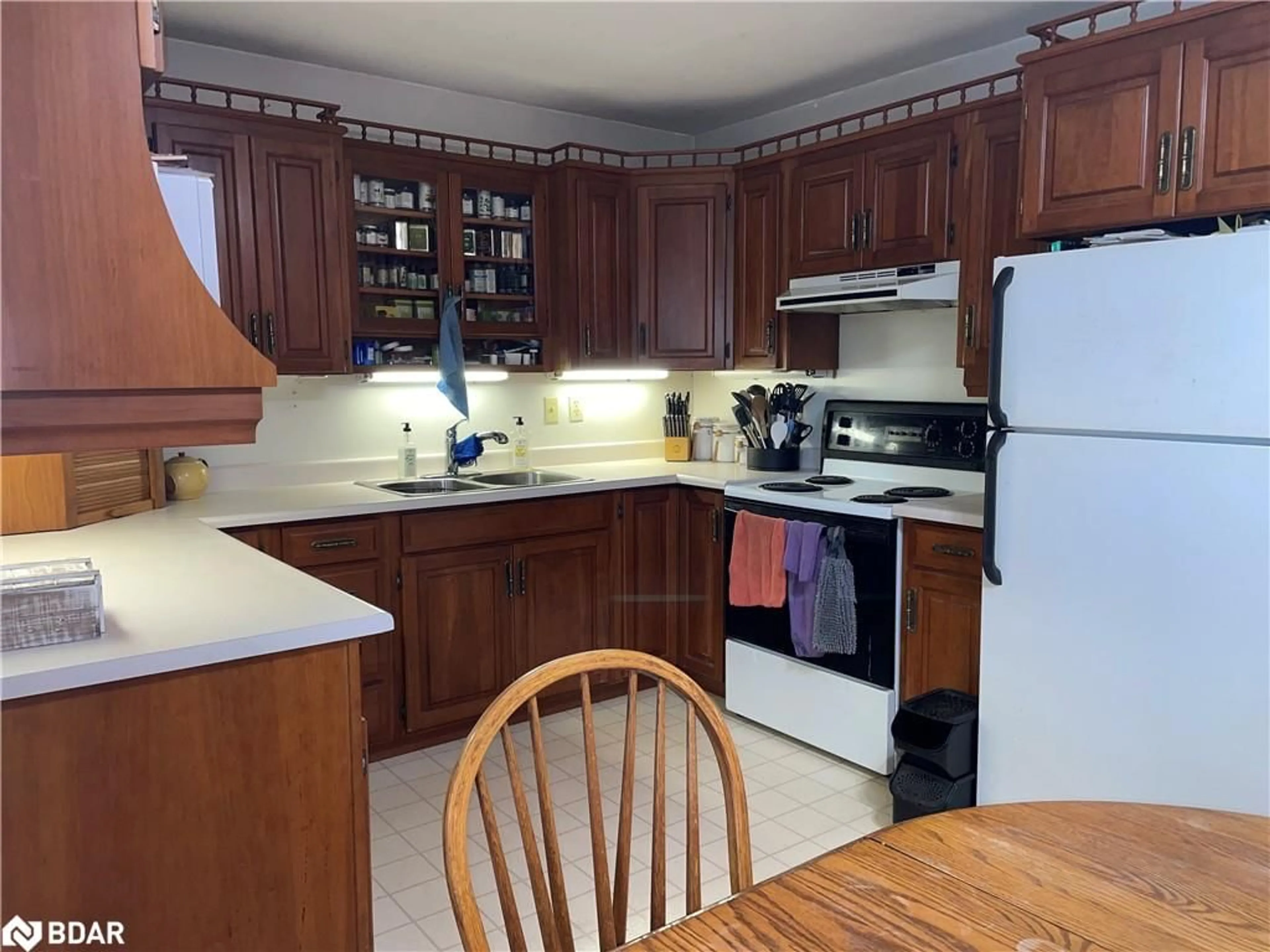794046 Grey Rd 124 Rd, Singhampton, Ontario L0M 1M0
Contact us about this property
Highlights
Estimated ValueThis is the price Wahi expects this property to sell for.
The calculation is powered by our Instant Home Value Estimate, which uses current market and property price trends to estimate your home’s value with a 90% accuracy rate.Not available
Price/Sqft$269/sqft
Est. Mortgage$2,576/mo
Tax Amount (2024)$3,054/yr
Days On Market132 days
Description
SOLID BRICK RAISED BUNGALOW. SEPARATE ENTRANCE TO EITHER UPPER OR LOWER LEVEL FROM THE GARAGE, ALLOWING FOR AN IN-LAW APT TO BE CREATED IN LOWER LEVEL.SPACIOUS PRINCIPAL ROOMS INCLUDE BEAUTIFULLY CRAFTED WOOD CABINETRY IN KITCHEN WITH LOTS OF COUNTER SPACE. LOWER LEVEL IS MOSTLY FINISHED, HAS DAYLIGHT WINDOWS, INCLUDES 2 BRS, FAMILY ROOM WITH WOODSTOVE (OLD), & 2ND BATHROOM. EXCELLENT FOR FAMILY & EXTENDED FAMILY.
Property Details
Interior
Features
Main Floor
Kitchen
4.67 x 3.89Dining Room
3.73 x 3.45Bedroom Primary
4.70 x 4.11Living Room
6.17 x 3.35Exterior
Features
Parking
Garage spaces 1
Garage type -
Other parking spaces 4
Total parking spaces 5
Property History
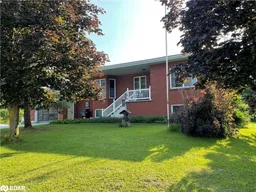 18
18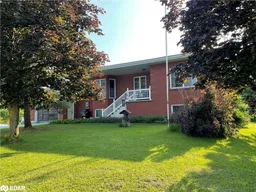 19
19
