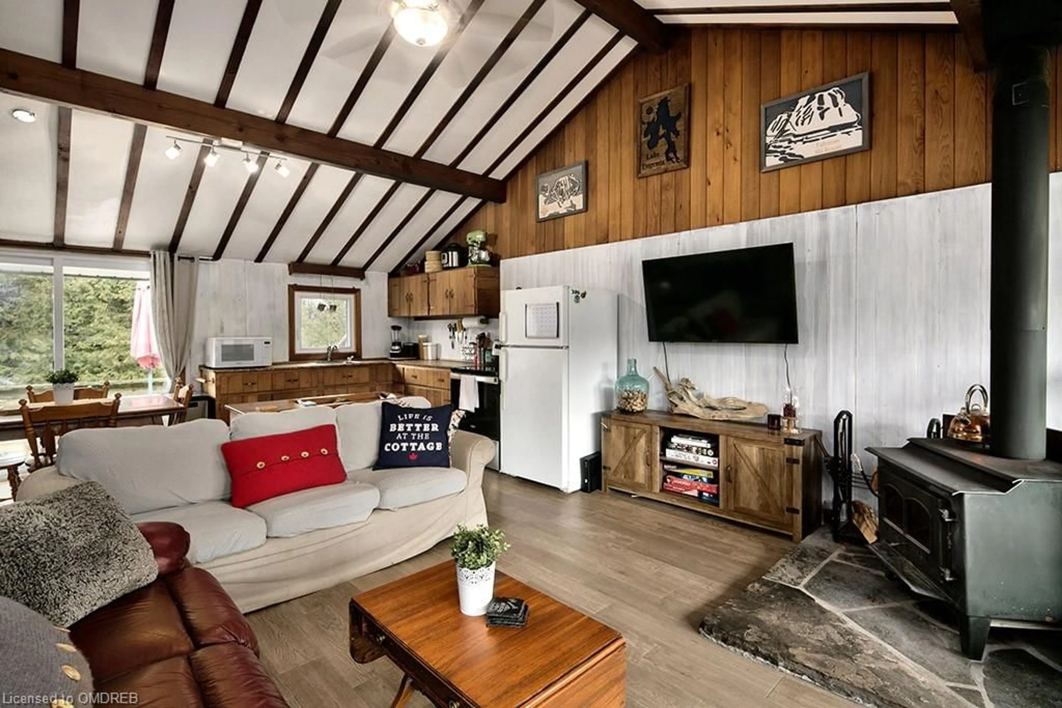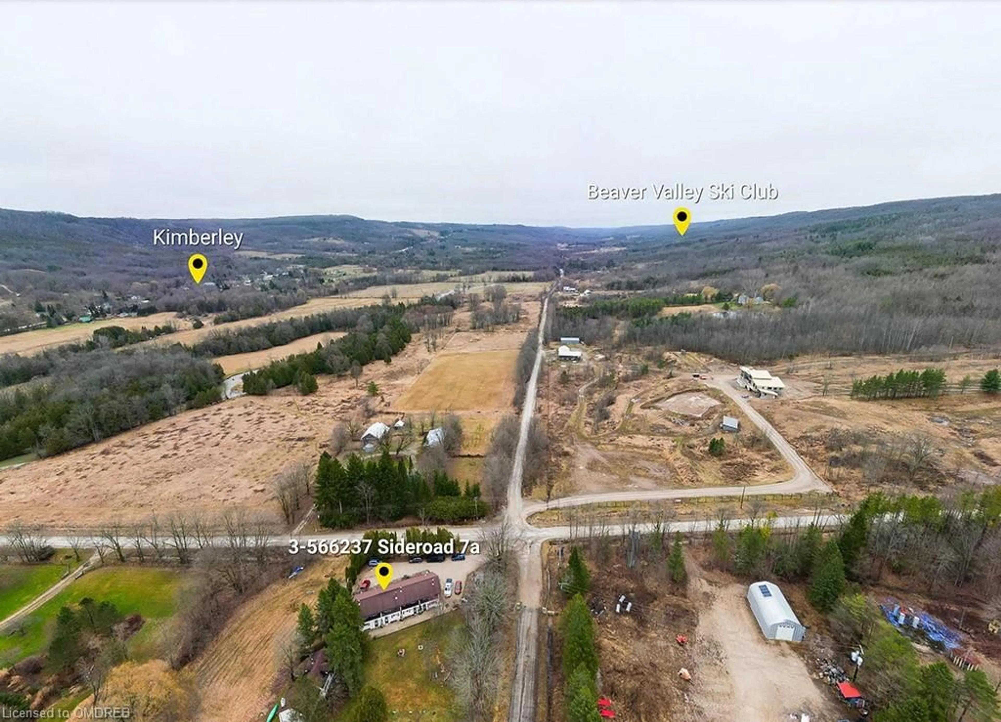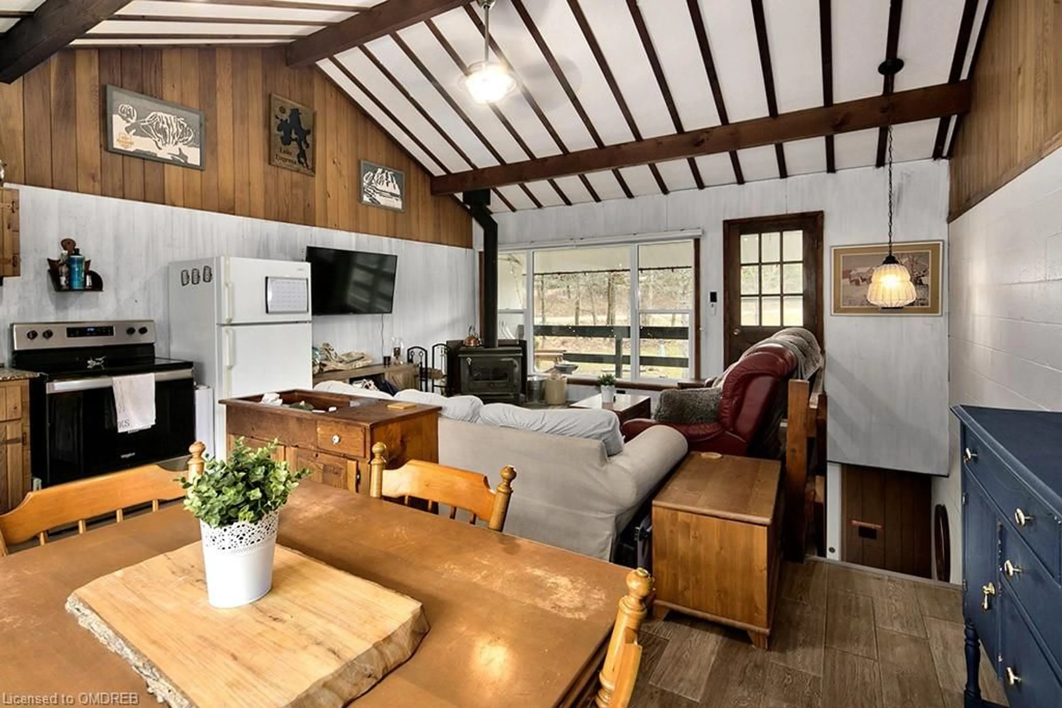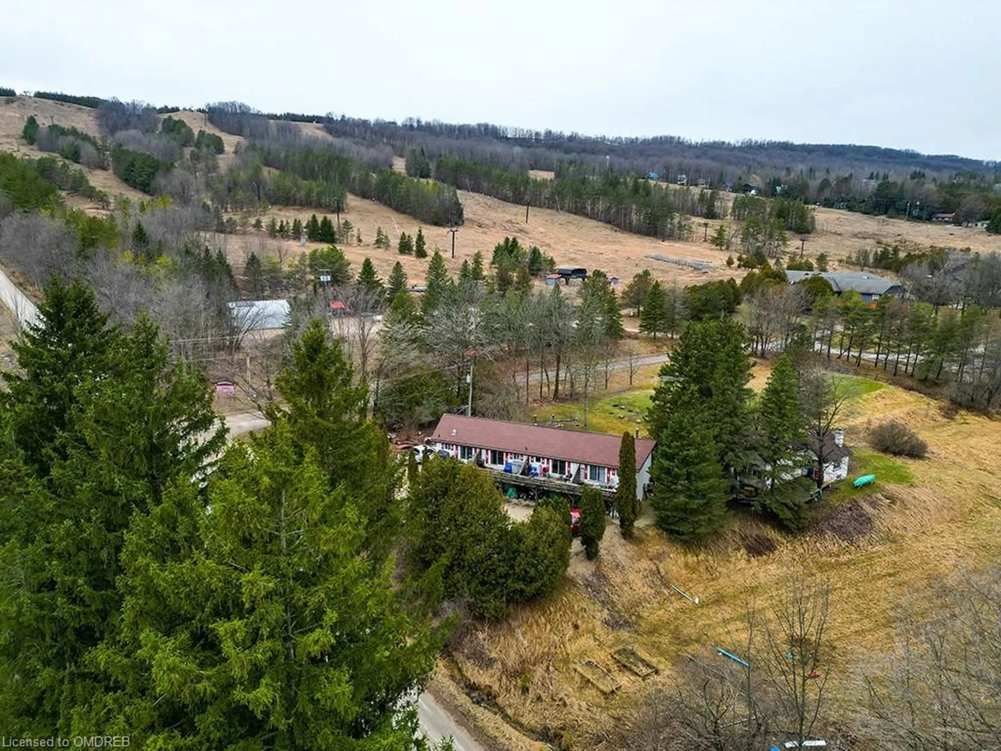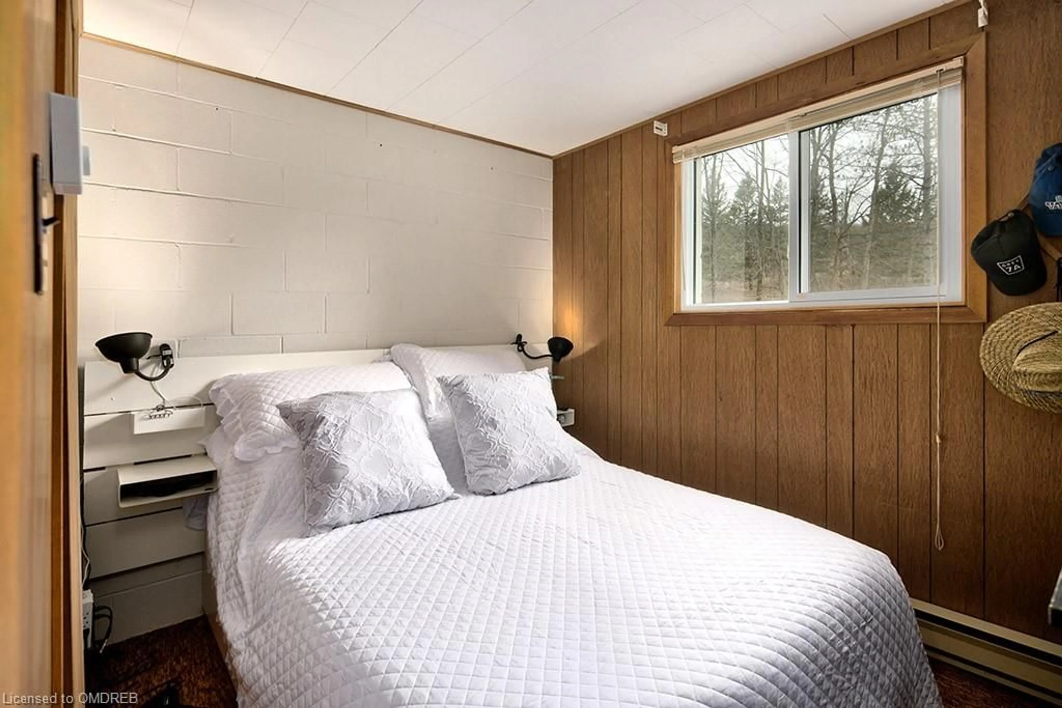566237 Sideroad 7a Sideroad #3, Kimberley, Ontario N0C 1G0
Contact us about this property
Highlights
Estimated ValueThis is the price Wahi expects this property to sell for.
The calculation is powered by our Instant Home Value Estimate, which uses current market and property price trends to estimate your home’s value with a 90% accuracy rate.Not available
Price/Sqft$374/sqft
Est. Mortgage$1,932/mo
Maintenance fees$283/mo
Tax Amount (2023)$1,717/yr
Days On Market121 days
Description
Great opportunity to own in the Beaver Valley! Fabulous 3 Bedroom, 1 bath, and a large upper level open plan living - kitchen - dining room with high ceilings and lots of natural light. Great woodstove for cold winter ski nights, large south facing deck to enjoy the sun. Perfect as a turn key base from which to enjoy this beautiful area, whether hiking, biking, or skiing at the Beaver ValleySki Club. Just at the base of 7a near the former Talisman, this property is walking distance toKimberley shops and restaurants, 5 mins to BVSC, and surrounded by nature, the gorgeous BeaverValley, and the Bruce Trail. This property will not last long. The condo fee covers snow clearance, lawn care, and exterior maintenance of 2 acre grounds, and includes municipal water!
Property Details
Interior
Features
Second Floor
Kitchen
3.58 x 5.87Living Room
3.58 x 5.87Dining Room
3.58 x 5.87Exterior
Features
Parking
Garage spaces -
Garage type -
Total parking spaces 2
Condo Details
Amenities
BBQs Permitted, Parking
Inclusions

