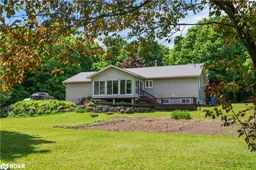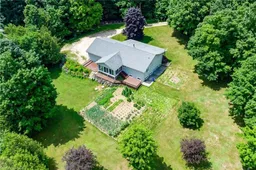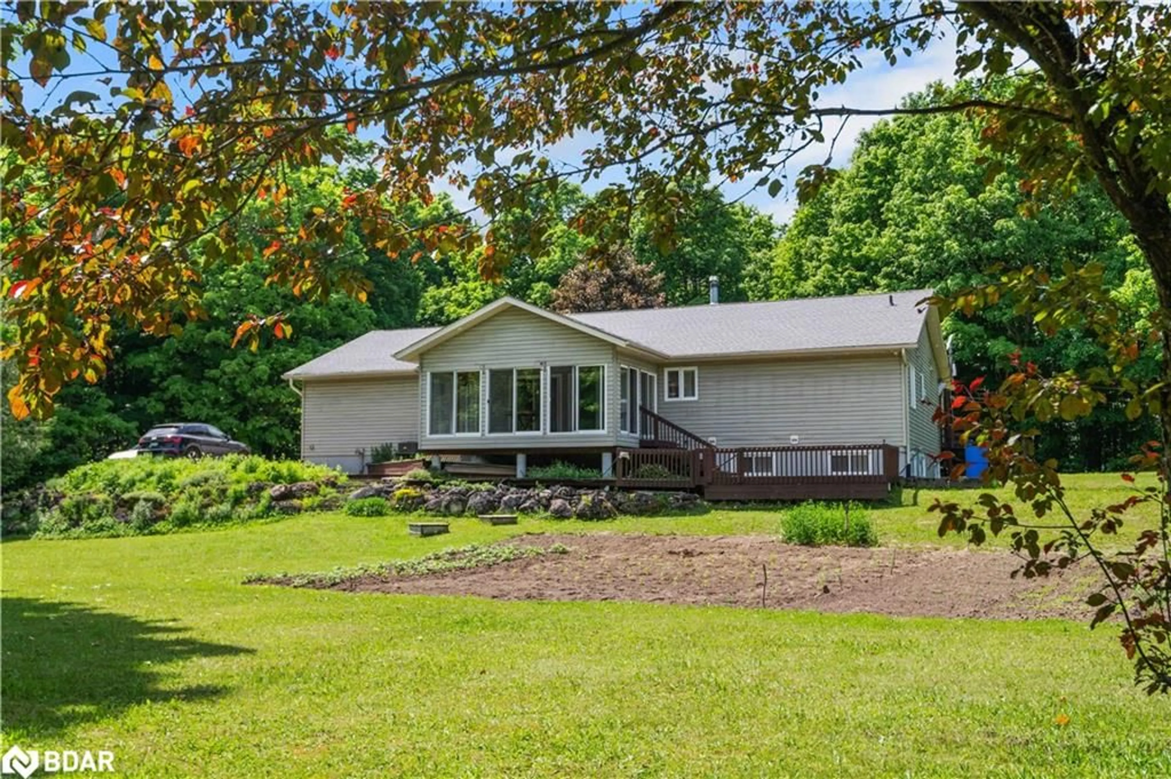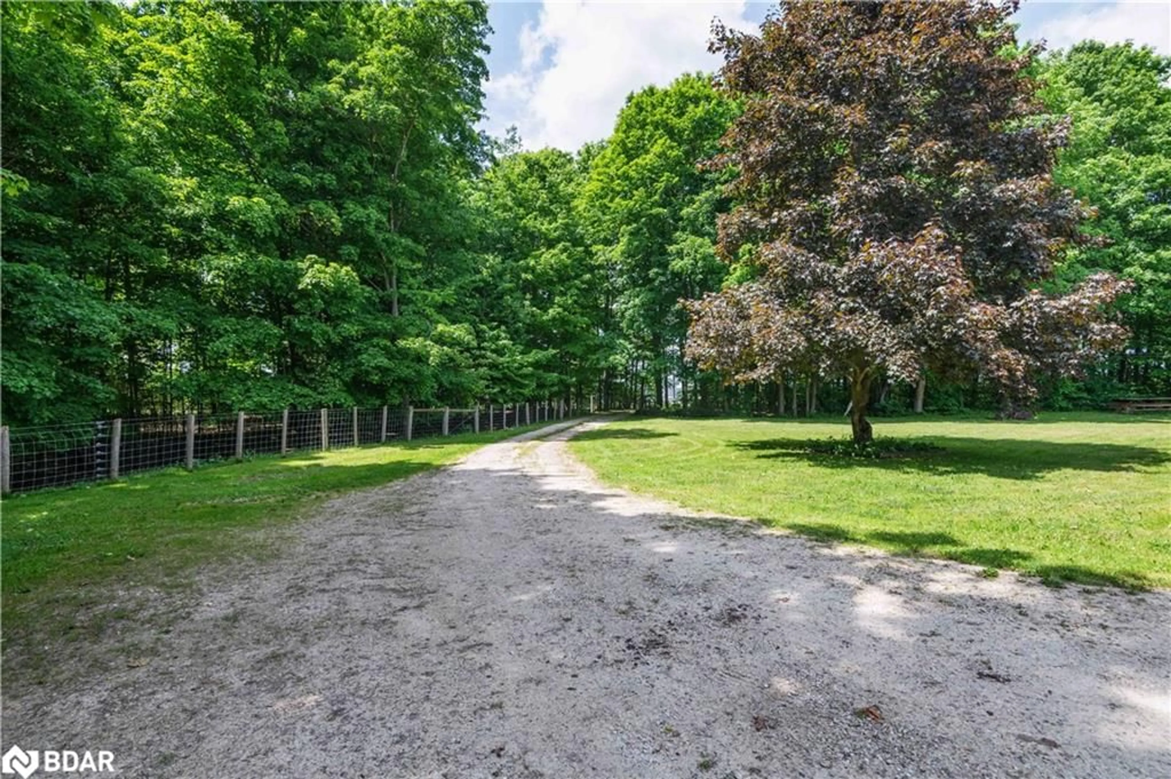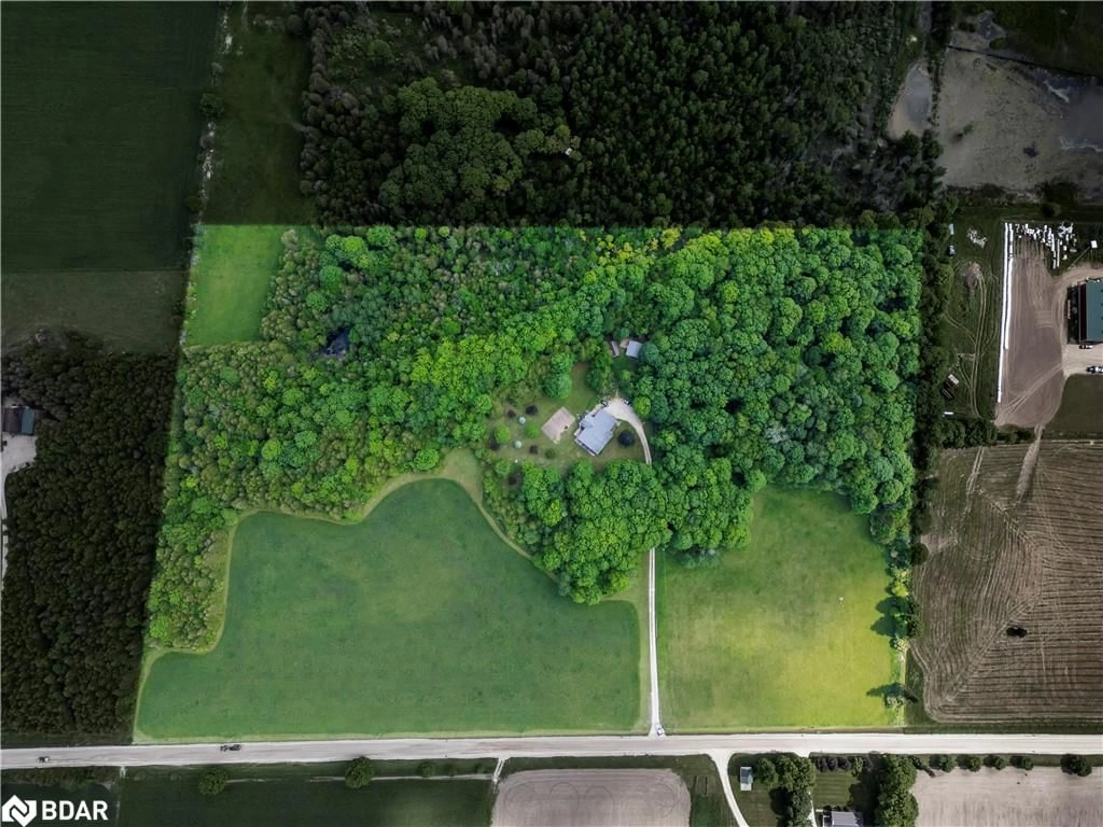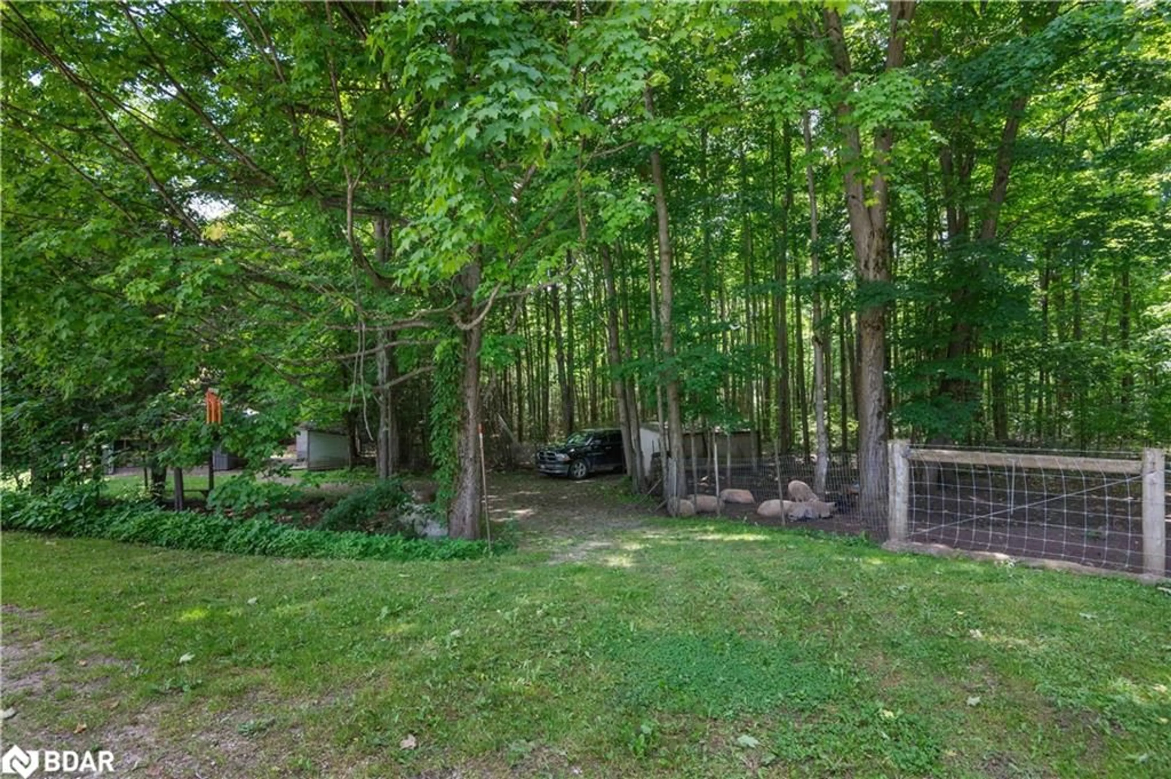346244 4th Concession B, Flesherton, Ontario N0C 1E0
Contact us about this property
Highlights
Estimated ValueThis is the price Wahi expects this property to sell for.
The calculation is powered by our Instant Home Value Estimate, which uses current market and property price trends to estimate your home’s value with a 90% accuracy rate.Not available
Price/Sqft$373/sqft
Est. Mortgage$4,831/mo
Tax Amount (2024)$4,400/yr
Days On Market75 days
Description
A 25 acres Hobby Farm, with a detached bungalow 3 bedroom will offer both comfortand versatility, featuring a covered porch at the front for welcoming curb appeal. The main floor has 2 bedrooms, 2 bathrooms, and an open-concept layout with a spacious kitchen, dining room, and living room complemented by a cozy propane fireplace. The 3-season sunroom with 6 patio doors, providing a bright and airy space for relaxation. Main floor laundry adds convenience, while the finished basement includes an additional bedroom, bathroom, and kitchen, ideal for a separate living space, in-law suite or rental unit with entrance stairs from garage. Pot lights and above-grade windows enhance the basement's appeal. Outside, a multi-level deck, side patio attached 2 car garage, detached shop, fenced portion of land, and smoke house with a concrete floor offer further functionality and charm, all crowned by a durable steel roof for lasting quality. Fenced pasture, Fenced Hayfield, Chicken Coop, Dog Kennel, Garden Sheds,Large vegetable garden, beautiful yard with many pretty mature trees.
Property Details
Interior
Features
Main Floor
Bathroom
2.74 x 2.494-piece / vinyl flooring
Bedroom
4.34 x 3.51carpet free / laminate
Dining Room
4.42 x 5.13carpet free / laminate / open concept
Kitchen
2.79 x 5.16open concept / pantry / vinyl flooring
Exterior
Features
Parking
Garage spaces 2
Garage type -
Other parking spaces 8
Total parking spaces 10
Property History
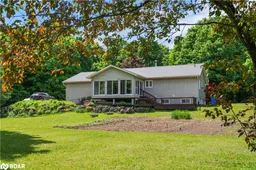 39
39