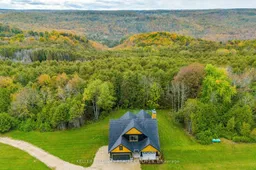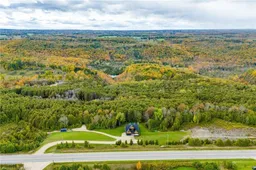194272 GREY ROAD 13, Grey Highlands, Ontario N0C 1E0
Contact us about this property
Highlights
Estimated ValueThis is the price Wahi expects this property to sell for.
The calculation is powered by our Instant Home Value Estimate, which uses current market and property price trends to estimate your home’s value with a 90% accuracy rate.Not available
Price/Sqft-
Est. Mortgage$6,442/mo
Tax Amount (2023)$5,236/yr
Days On Market53 days
Description
Set against the panoramic backdrop of Beaver Valley, this architectural masterpiece custom built in 2022 is poised on almost 6 private acres only steps from Eugenia Falls. The epitome of exquisite fine living, this bespoke home presents more than 3,600 sq ft of luxurious living space across 3 finished levels, crafted with every detail imagined and no expense spared. Beyond the sweeping drive, you're greeted by a striking contemporary build. As you step inside, the unencumbered sightline boasts a stunning view to the forest, inviting the outdoors in. The 18ft vaulted ceiling creates a beautiful overhead canvas, while the floor-to-ceiling natural granite wood-burning fireplace is the focus of the Great Room, opening up to a true gourmand's kitchen where white quartz slab countertops complement custom solid wood cabinetry with dovetail drawers. Here, every detail has been curated for high-end living, from the white oak hardwood flooring to the 8 ft tall solid poplar doors and trim. The main-floor primary bedroom with two-story ceiling is a showstopper, and the 5-piece en suite is expertly curated for relaxation with its 75" free standing soaker tub and rainfall shower. An elegant floating staircase ascends to the second level, revealing a sophisticated loft with glass railing overlooking the living space below. Upstairs, you'll find 2 additional bedrooms, each with walk-in closet, and a 4-piece bath complete with elevated fittings. The lower level with heated polished concrete flooring throughout is an entertainer's delight, with an expansive rec room, office, 2 more bedrooms, and 3-piece bath. A generous mudroom with custom built-ins leads to an immaculate 2-car garage featuring durable Trusscore wall and ceiling system and sleek epoxy floors. Outside, a tranquil space awaits. Explore your private trails through the surrounding wood, leading to a Mennonite log cabin. Escape to your private retreat on 5.7 serene acres, where modern luxury meets the beauty of nature.
Property Details
Interior
Features
Exterior
Features
Parking
Garage spaces 2
Garage type Attached
Other parking spaces 10
Total parking spaces 12
Property History
 40
40 50
50