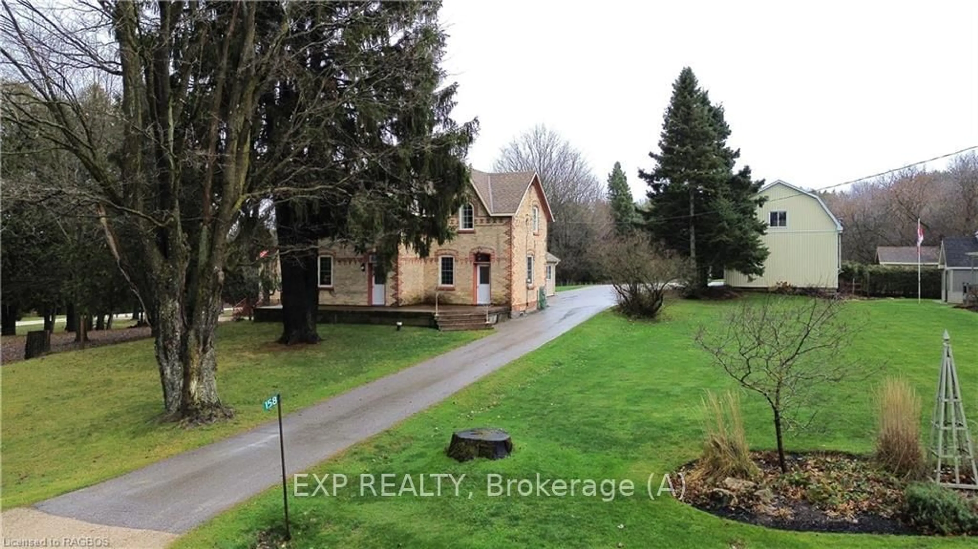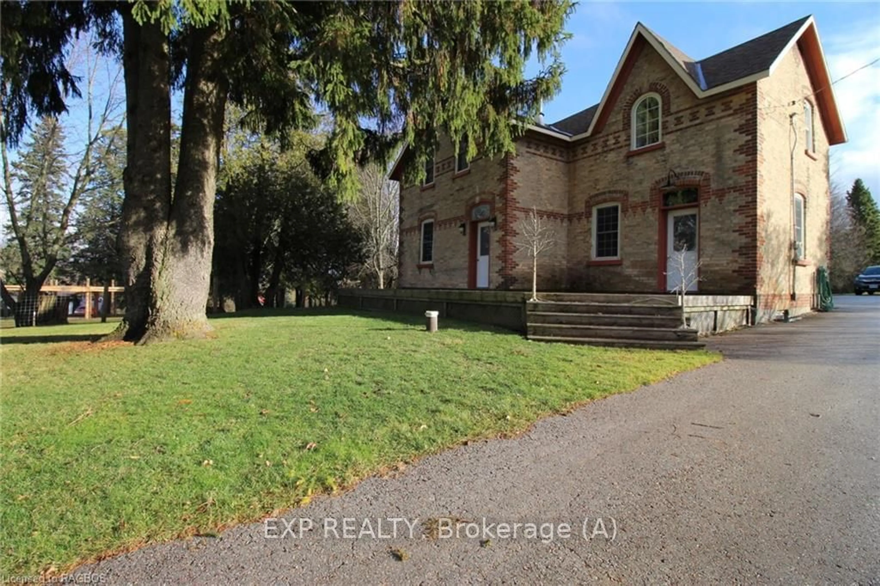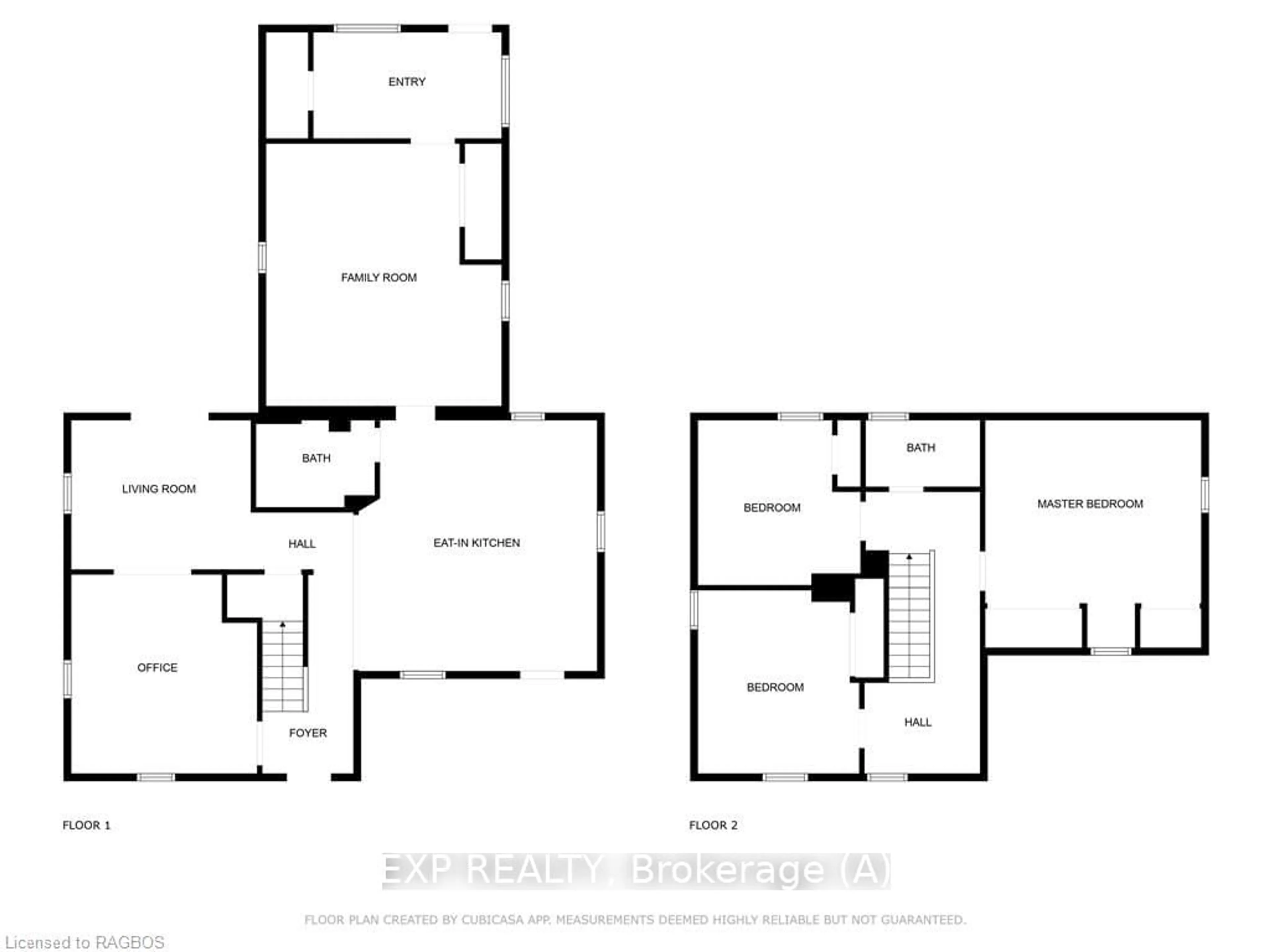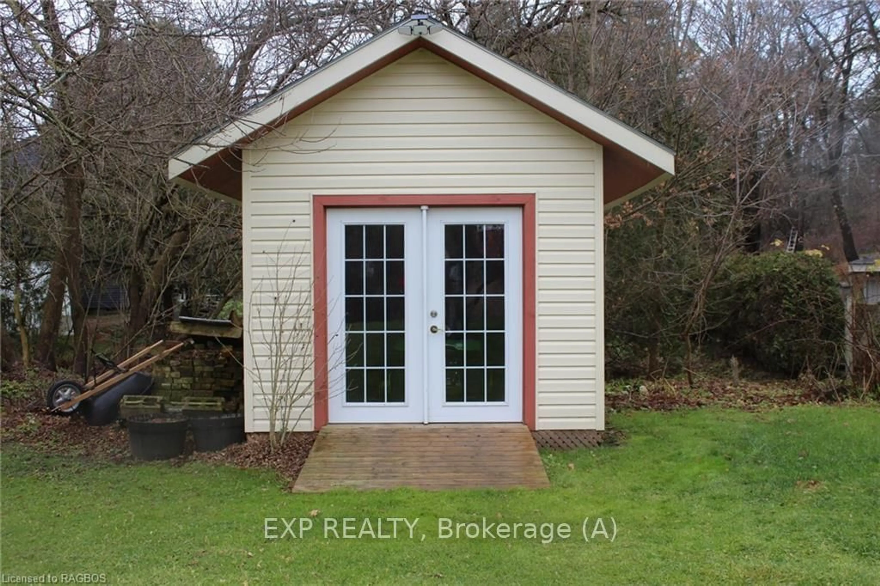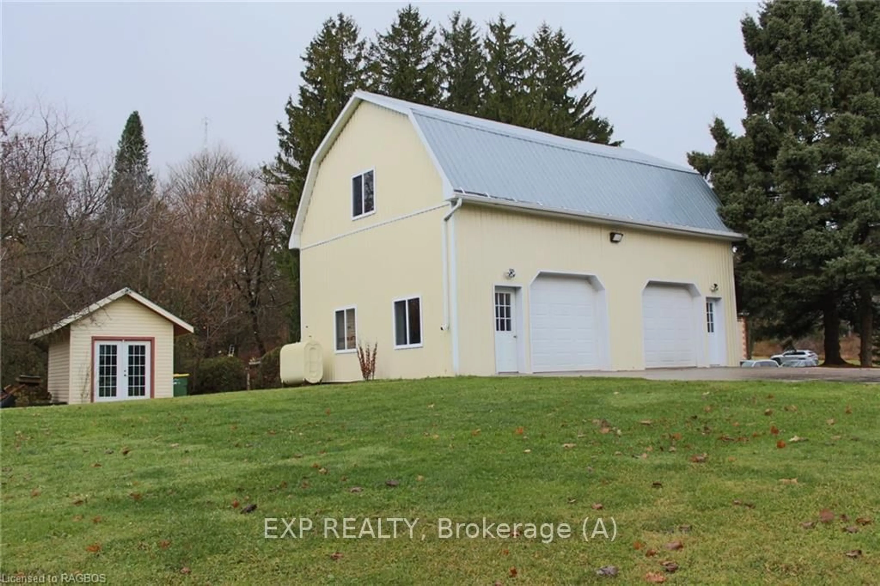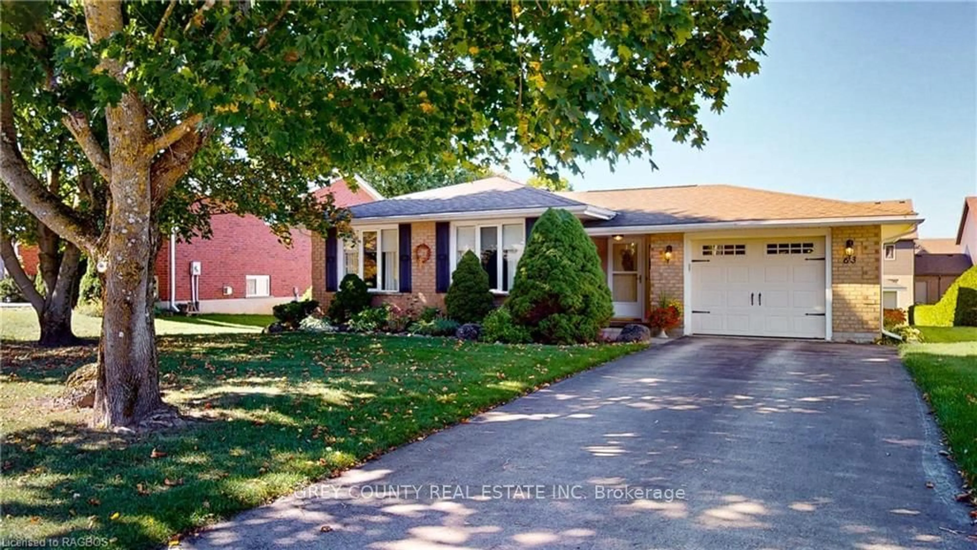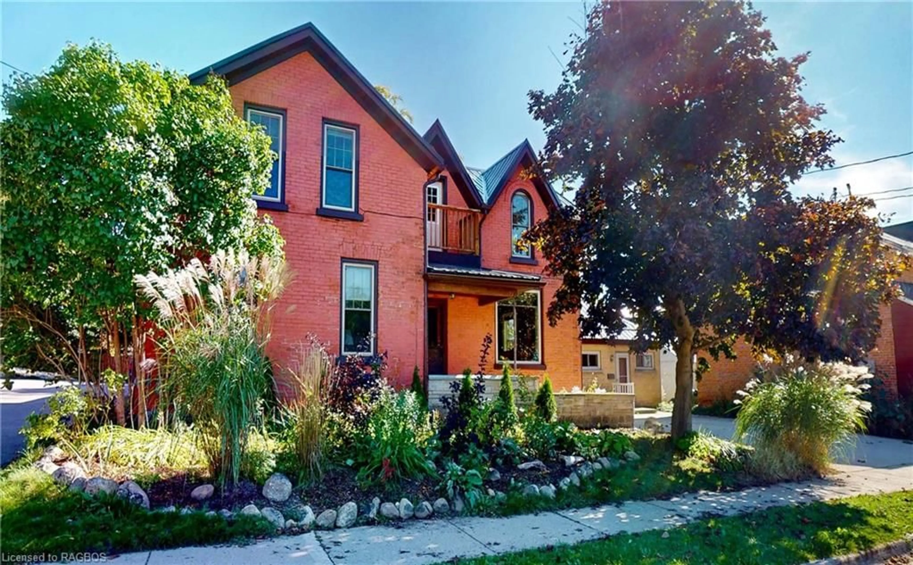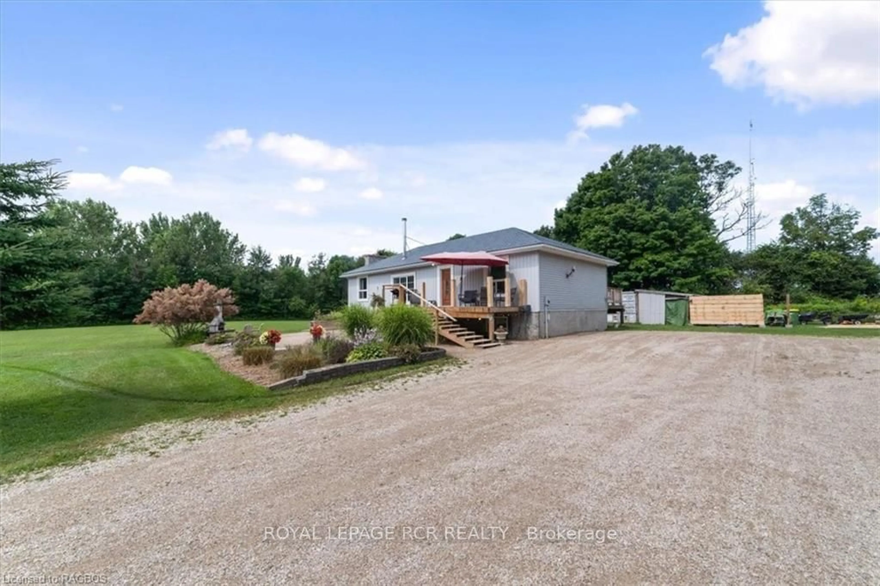158 KINROSS St, Grey Highlands, Ontario N0C 1K0
Contact us about this property
Highlights
Estimated ValueThis is the price Wahi expects this property to sell for.
The calculation is powered by our Instant Home Value Estimate, which uses current market and property price trends to estimate your home’s value with a 90% accuracy rate.Not available
Price/Sqft-
Est. Mortgage$3,646/mo
Tax Amount (2023)$2,935/yr
Days On Market48 days
Description
Welcome to this meticulously maintained 1870's Century home situated on a beautifully landscaped 3/4 acre lot. A thoughtfully curated renovation exudes old world charm while providing the luxury of modern convenience. The attention to detail shines through from the artisan stained glass tandem windows right back to the rear entrance, a four-season sunroom. This expansive family home provides a tremendous amount of space to entertain with a large eat-in kitchen, formal living room, casual family room, 3 large bedrooms, 2 bathrooms and a sun drenched main floor home office with original pocket doors so you can be tucked away from the hustle and bustle of a busy home. The formal living room takes entertaining to the next level with patio doors that open to a very private back deck, a great space for a hot tub! The backyard (vacant lot is 0.5 ac 153 Torry St. with separate entrance), being a 1/2 acre in size offers endless possibilities. If a pool is on your wish list, this is just the yard for that! The 35ft x 24ft, 2 Bay Detached Garage will surely be a hub for the gear heads in your life! Bay 1 is 23ft x 18ft, Bay 2 is 23ft x 15ft, Ceiling Height is 9.3ft plus a 35ft x 24ft loft (13 ft. ceiling), where your only limitation is your imagination. Extras include: 10'x12 shed, garden, berry patch, large apple tree & a paved 10 car driveway. Upgrades include: windows 2004, 40 yr. shingles 2018, water heater 2013, iron filter' 2015, drilled well 1999, electrical 1999, paved driveway 2018, furnace 2004, attic insulation 2000, basement insulation 2015, shop steel roof, new water heater 2024. Move in and enjoy!
Upcoming Open House
Property Details
Interior
Features
Bsmt Floor
Laundry
4.55 x 4.34Exterior
Features
Parking
Garage spaces 2
Garage type Detached
Other parking spaces 10
Total parking spaces 12
Property History
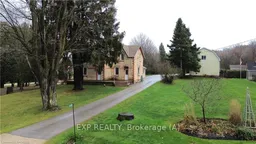 40
40
