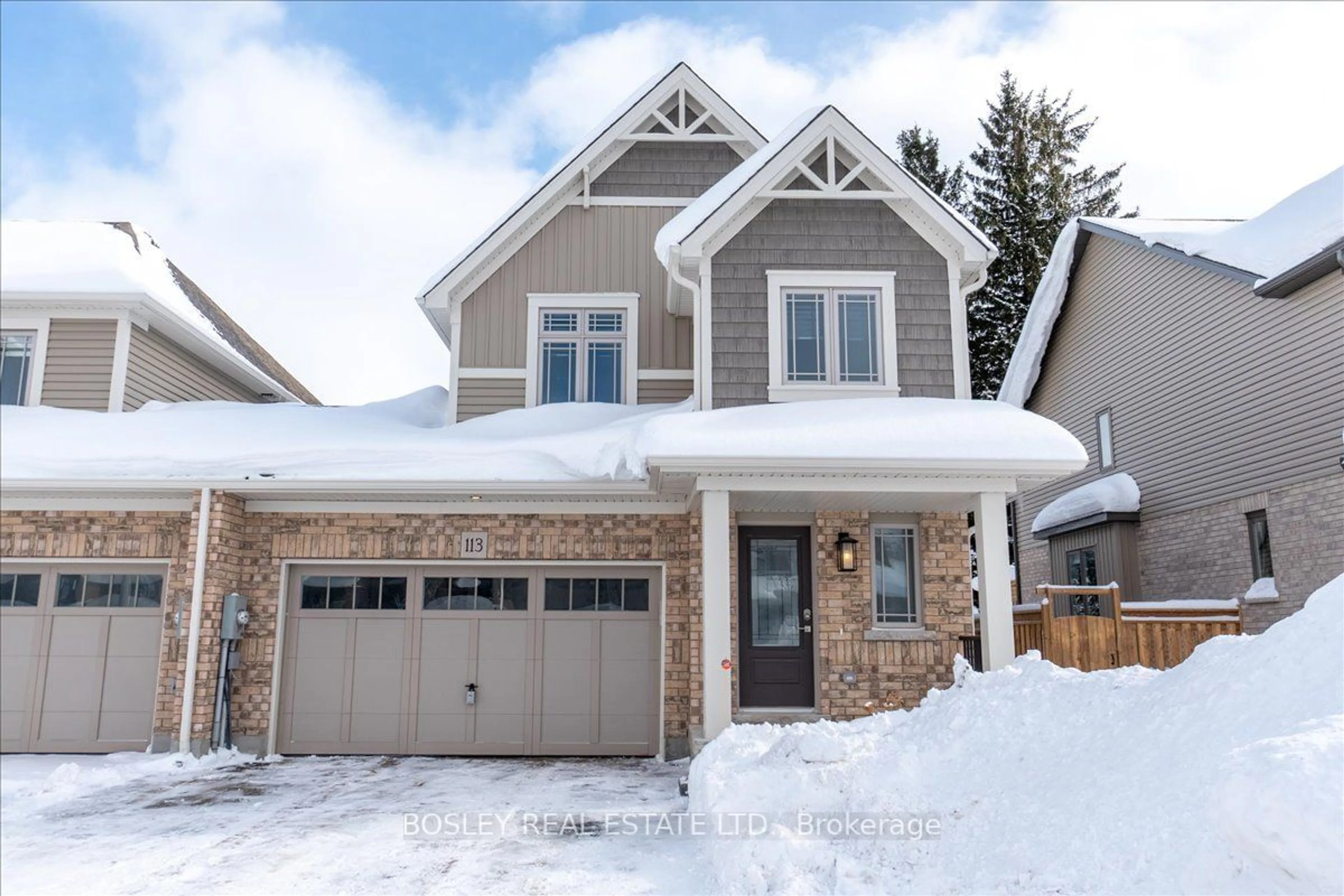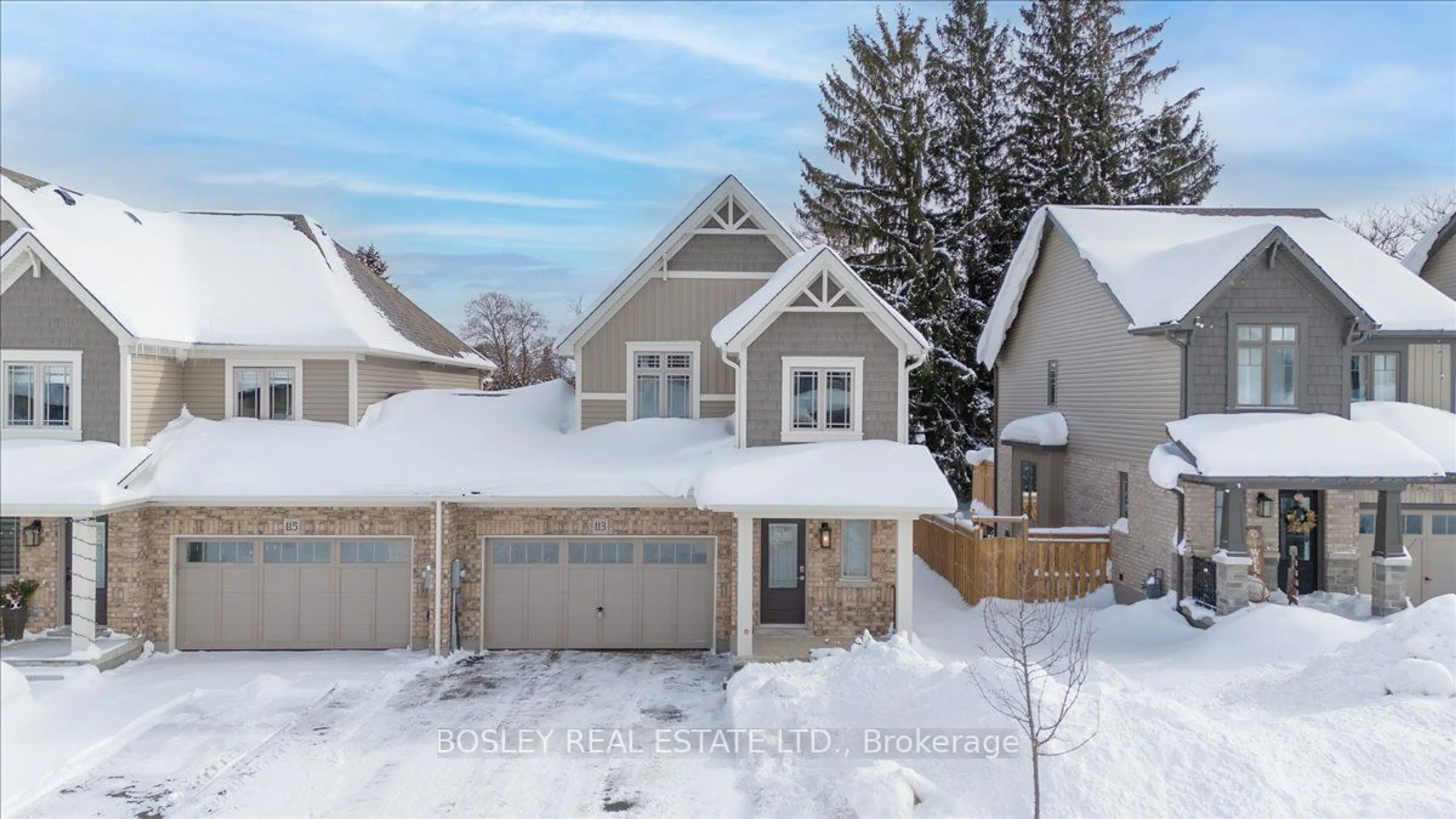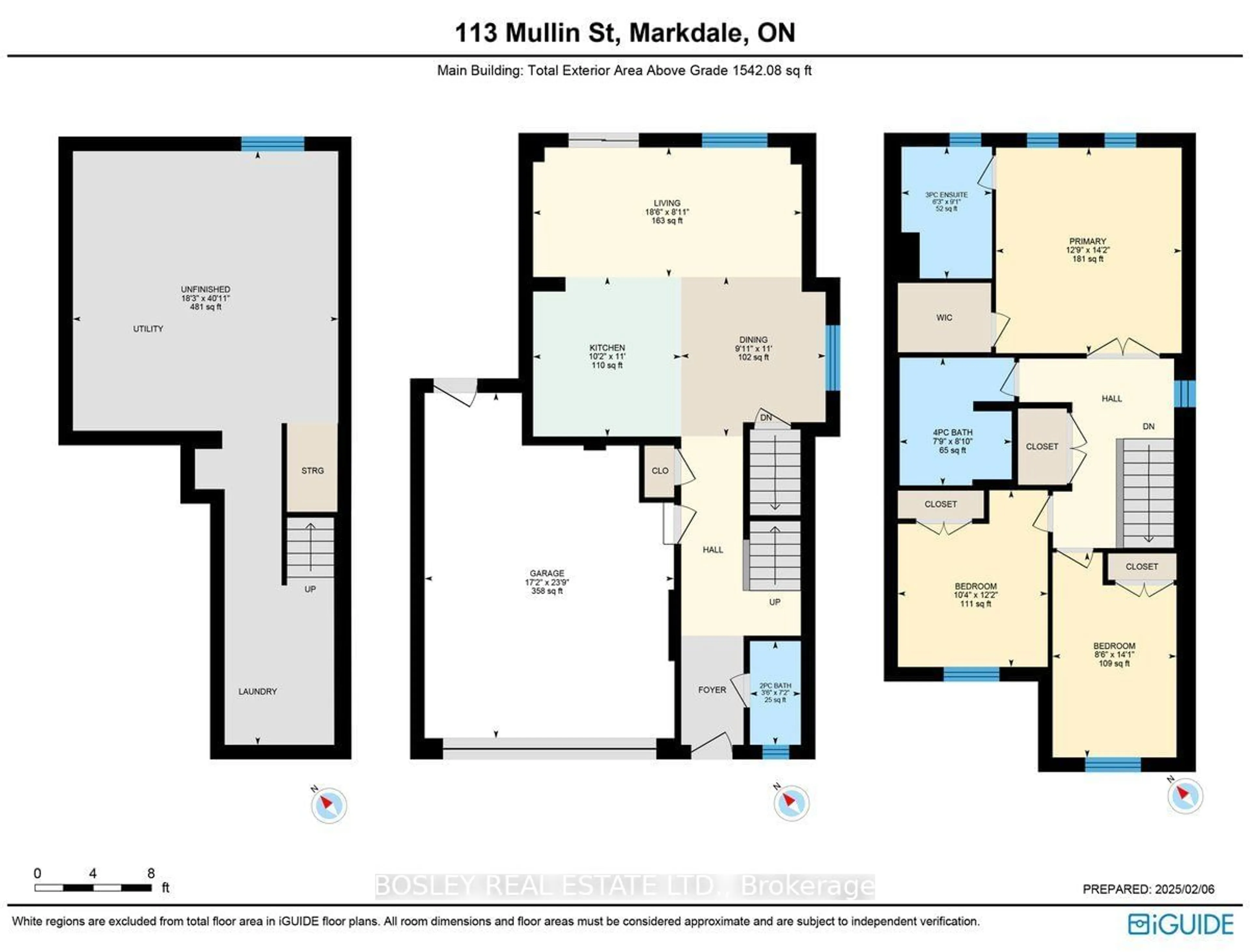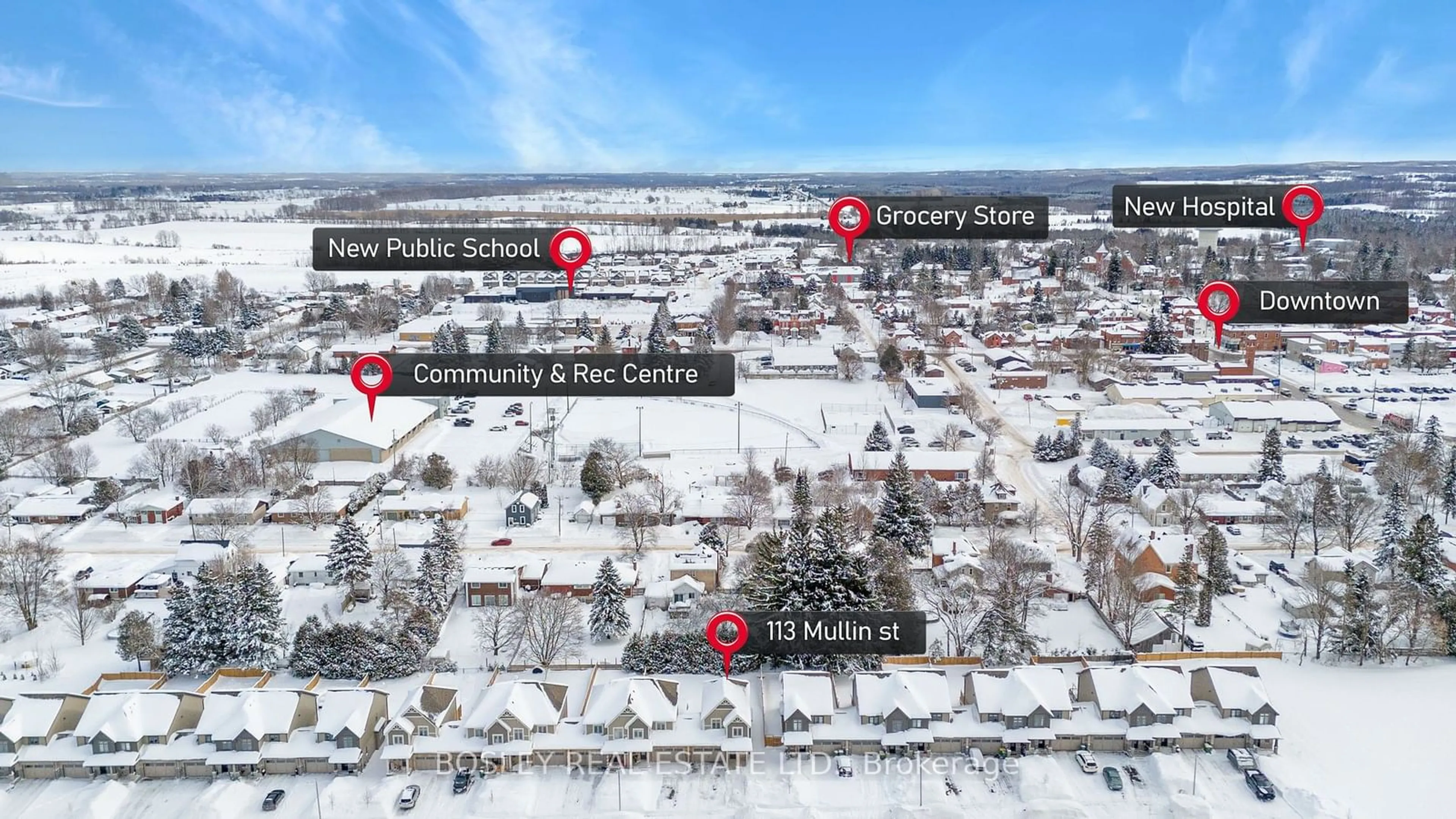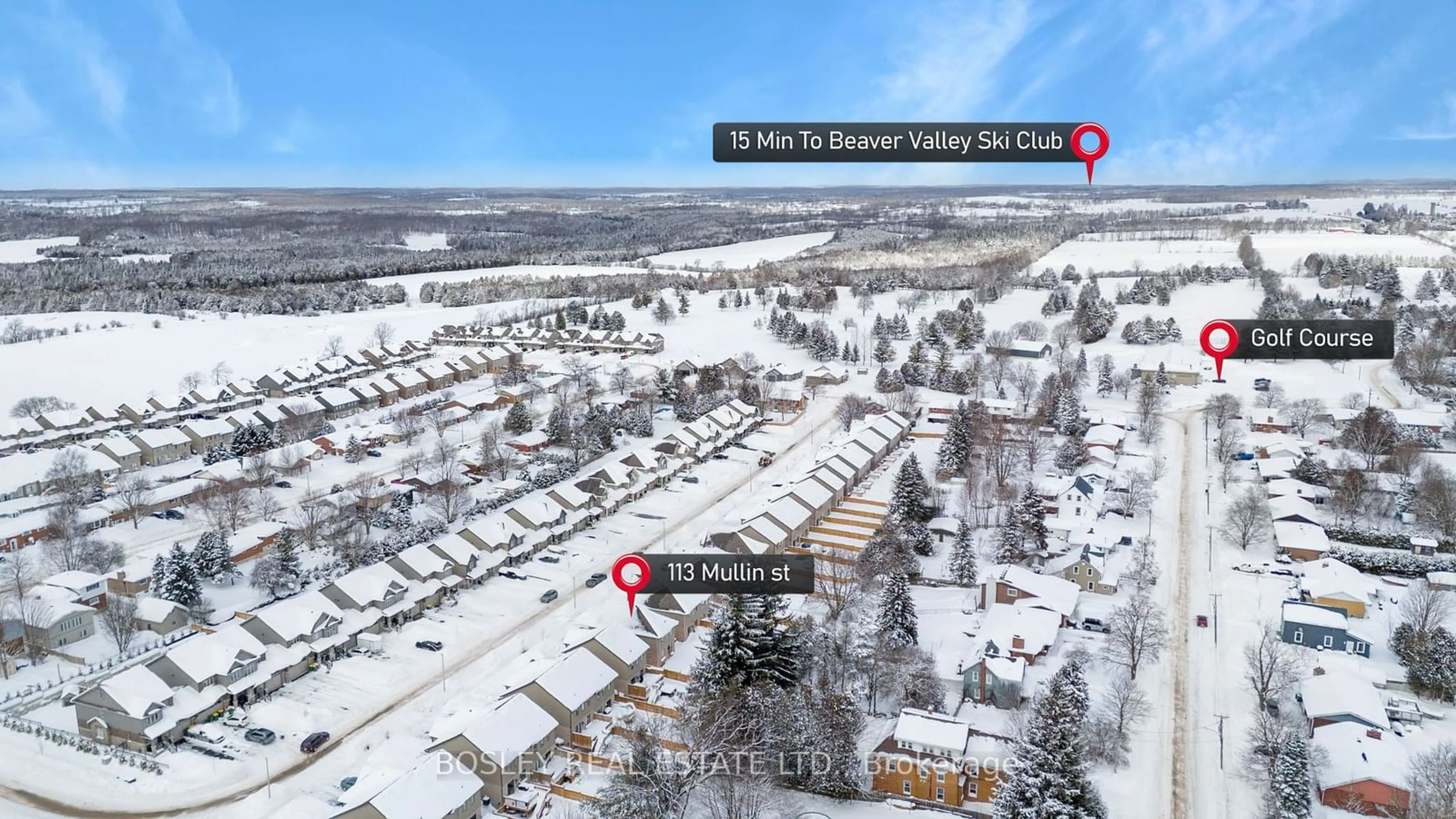113 Mullin St, Grey Highlands, Ontario N0C 1H0
Contact us about this property
Highlights
Estimated ValueThis is the price Wahi expects this property to sell for.
The calculation is powered by our Instant Home Value Estimate, which uses current market and property price trends to estimate your home’s value with a 90% accuracy rate.Not available
Price/Sqft$432/sqft
Est. Mortgage$2,357/mo
Tax Amount (2024)$3,015/yr
Days On Market11 days
Description
Attention First time Buyers! Get ready to fall in love with this classy Devonleigh-built End Unit freehold town! It's packed with Value and has your name on it! Linked only by the oversized 1.5 car Garage it feels similar to a detached property, a rare find for a townhome & only 3yrs old. Stepping inside you're greeted by a professionally painted neutral palette, 2pc powder, garage entry & coat closet with modern interior doors & hardware. The stunning open concept kitchen/ living / dining combo is very functional & features; an upgraded kitchen layout and cabinetry that reaches the ceiling & is complimented by crown molding, a tasteful backsplash, oversized Blanco granite sink, pull down faucet, centre island w/extended breakfast bar & Stainless appliances with a water line to the fridge, Hardwood flooring, pot lights & dimmer switches! Heading upstairs you'll appreciate the stained Oak railing and plush upgraded underpad on the carpet throughout the second level. The primary Bedroom features french doors, a large walk-in closet, and is upgraded with potlights & a chic 60 glass shower in the 3pc ensuite! The oversized linen closet & main 4pc bath connect with the 2 additional bedrooms both featuring double closets and a large window to complete this functional upper and lower floorplan. Outside features you'll enjoy include a quaint covered front porch, A/C, automatic garage door opener with keypad & remote, entry from the garage into the home as well as directly into the backyard and on an extra deep 135ft lot with a natural treed barrier adding privacy from the neighbours behind! The home is also wired with a 200 AMP Panel and 50 AMP Electric Car receptacle. Markdale is a growing area with a Brand new Hospital, New Poublic School, Full sized Newer Grocery store. 15 Min to Beaver Valley Ski Club, 30 to Owen Sound 45 to Collingwood & Just 90 minutes to Brampton & the Kitchener / Waterloo area. View Virtual Tour for full 3D walkthrough, more photos & Floorplans!
Property Details
Interior
Features
Ground Floor
Foyer
6.24 x 1.26Ceramic Floor / 2 Pc Bath / W/O To Garage
Dining
3.03 x 3.35Hardwood Floor / Open Concept / Picture Window
Great Rm
3.10 x 3.35Hardwood Floor / Crown Moulding / Custom Backsplash
Kitchen
2.60 x 4.30Exterior
Features
Parking
Garage spaces 1.5
Garage type Built-In
Other parking spaces 4
Total parking spaces 5
Property History
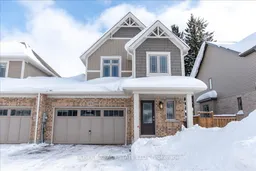 40
40
