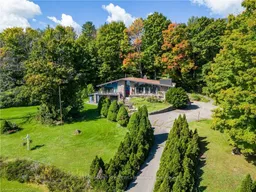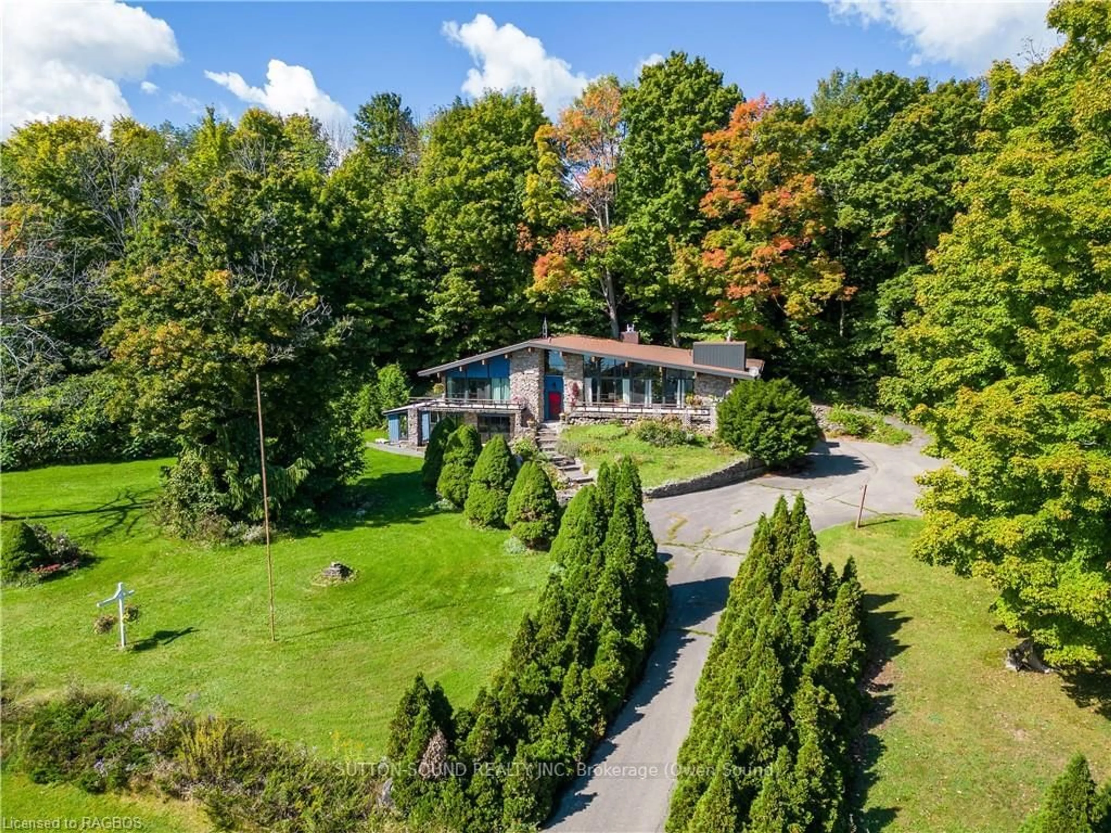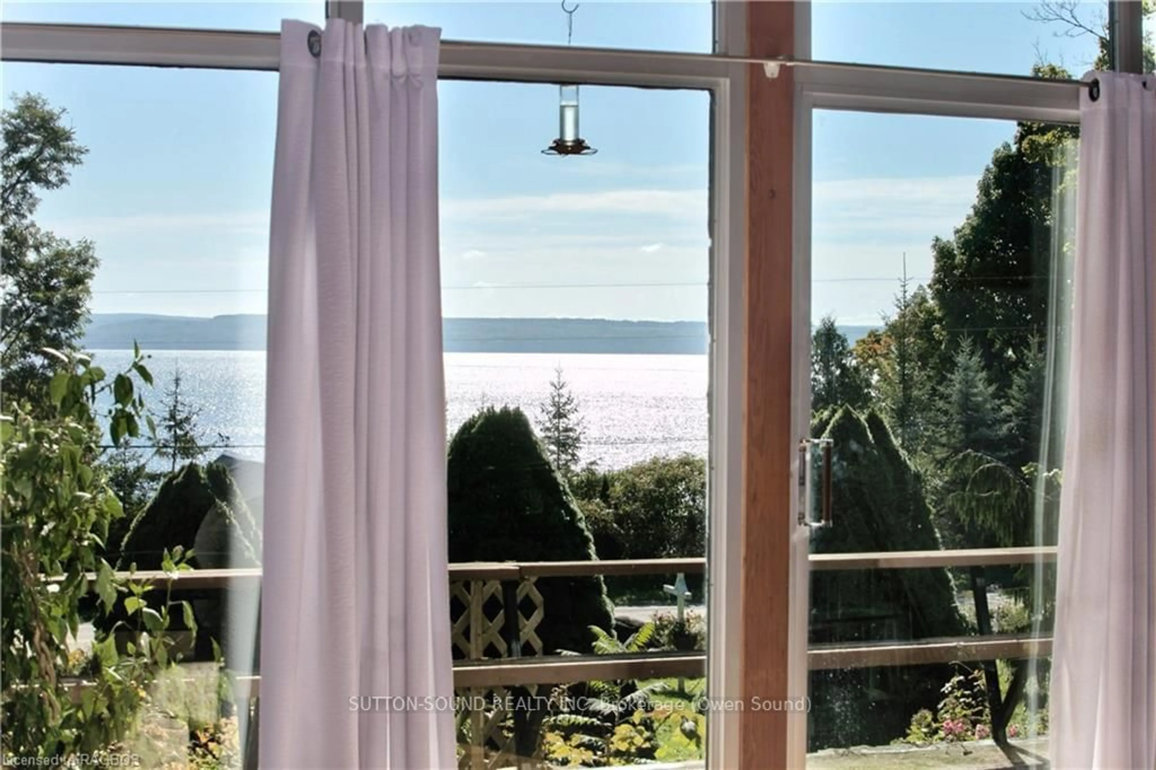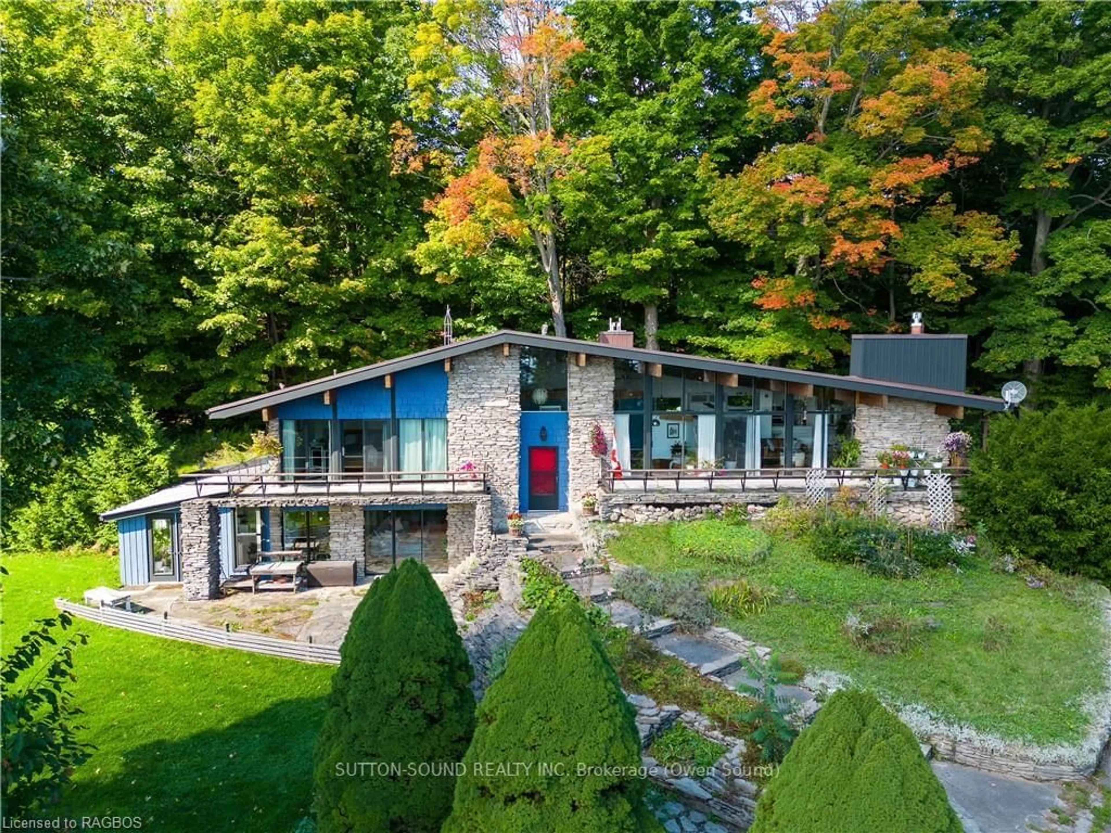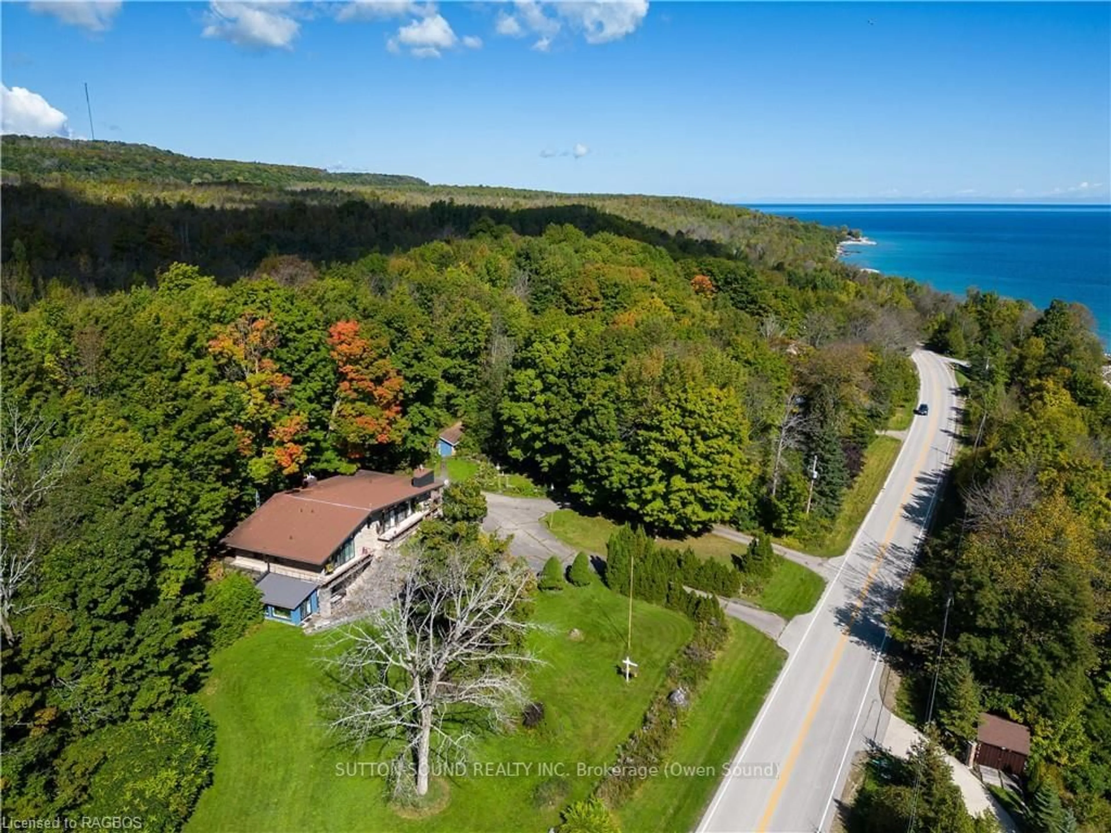505424 GREY ROAD 1, Georgian Bluffs, Ontario N0H 1S0
Contact us about this property
Highlights
Estimated ValueThis is the price Wahi expects this property to sell for.
The calculation is powered by our Instant Home Value Estimate, which uses current market and property price trends to estimate your home’s value with a 90% accuracy rate.Not available
Price/Sqft$325/sqft
Est. Mortgage$4,509/mo
Tax Amount (2024)$5,780/yr
Days On Market89 days
Description
ARCHITECTURAL MASTERPIECE WITH VAST WATERVIEWS! The field-stone exterior, stunning lines of the cathedral ceiling made of BC cedar and a plethora of windows with expansive views of Georgian Bay.....this 3 bed, 5 bath raised bungalow is truly unique. The stone feature wall in the living room, stone fireplace in family room and 7 glass sliding doors blend the outdoor environment with the home. Incredible views from primary bedroom with direct access to wrap around deck. New custom kitchen with open concept is sure to impress. The lower level offers another entertainment area with wet bar and walk out, a 4 season sunroom, attached garage, workshop and more storage. This home has multi-zone heating and a Generac generator for convenience. Built by it's original owners who commissioned an architect to create a once in a lifetime home, taking 5 years to reach perfection. Book your showing to see 'The Kemstone II'. Please click the multimedia button for an immersive video tour
Property Details
Interior
Features
Main Floor
Bathroom
2.34 x 1.70Br
3.86 x 3.51Sliding Doors
Br
3.89 x 3.51Sliding Doors
Dining
3.94 x 3.30Sliding Doors
Exterior
Features
Parking
Garage spaces 2
Garage type Attached
Other parking spaces 12
Total parking spaces 14
Property History
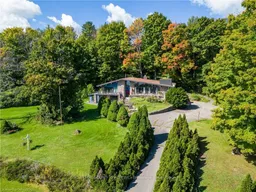 39
39