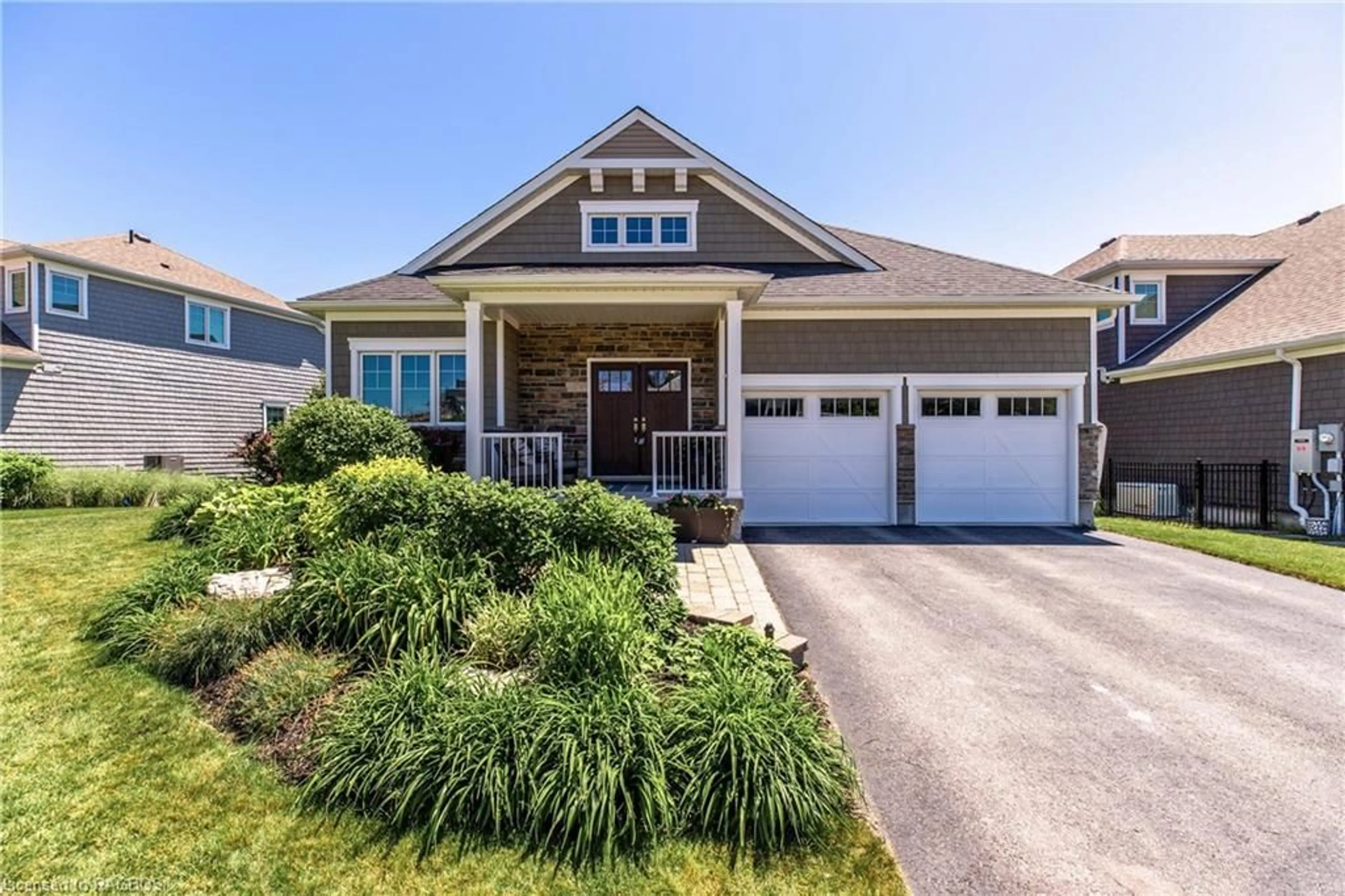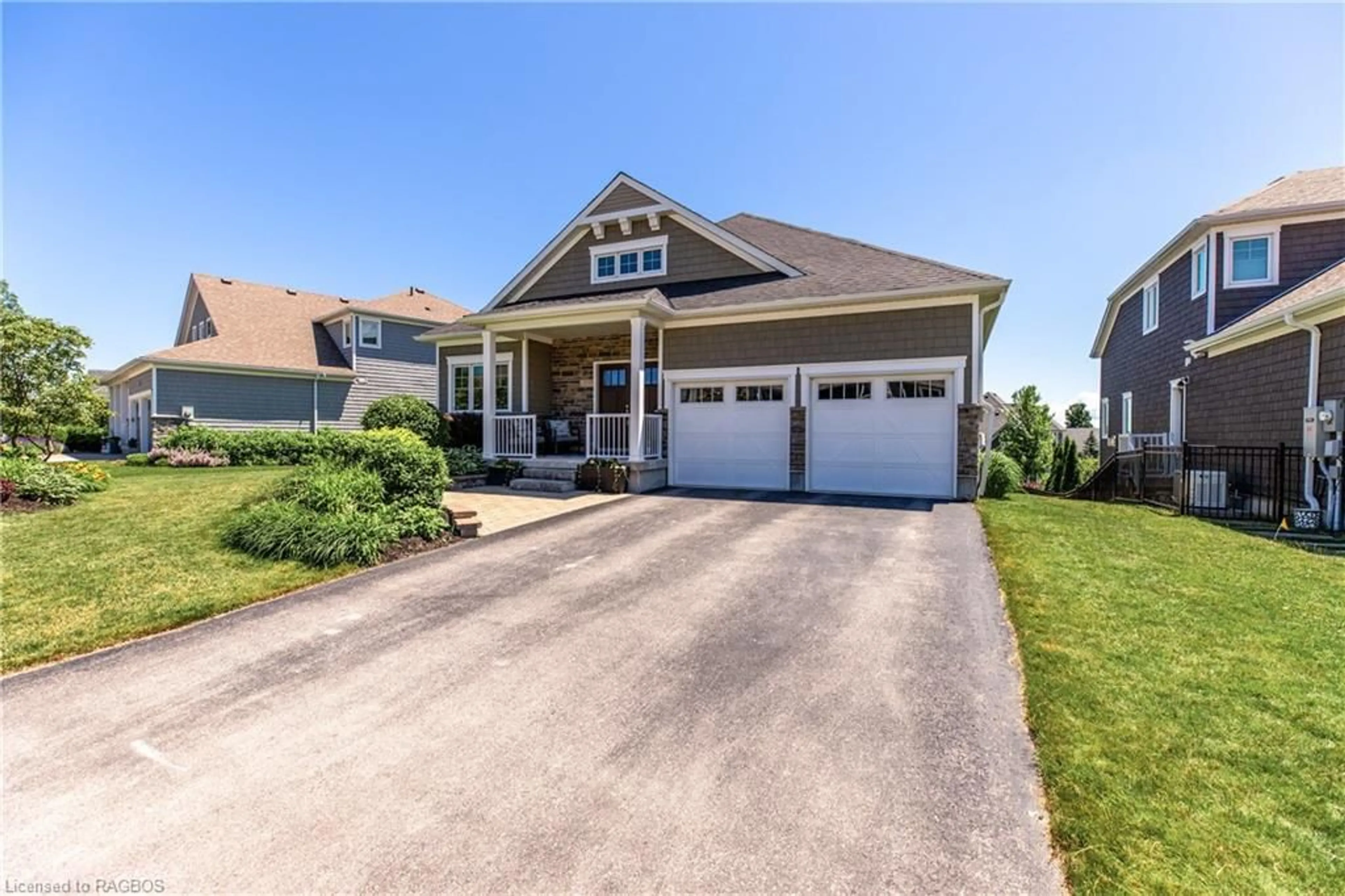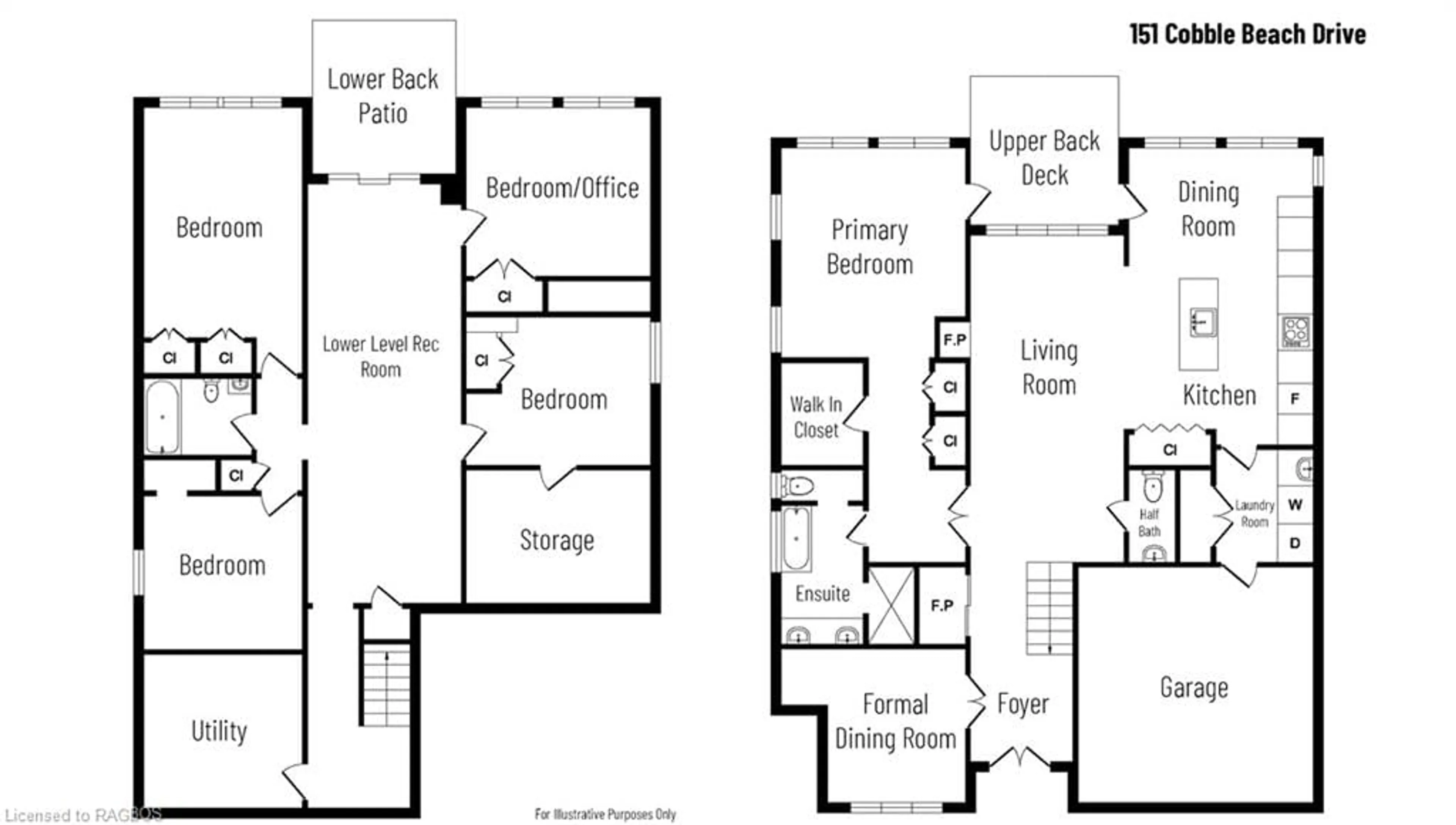151 Cobble Beach Dr, Kemble, Ontario N0H 1S0
Contact us about this property
Highlights
Estimated ValueThis is the price Wahi expects this property to sell for.
The calculation is powered by our Instant Home Value Estimate, which uses current market and property price trends to estimate your home’s value with a 90% accuracy rate.Not available
Price/Sqft$326/sqft
Est. Mortgage$4,295/mo
Maintenance fees$140/mo
Tax Amount (2023)$6,104/yr
Days On Market80 days
Description
Welcome To Your Cobble Beach Dream Home, A Stunning Former Model Residence With High-End Finishes And Designed For Both Comfort and Elegance (3059 SqFt Finished). Positioned To Capture The Serene Views Of Georgian Bay, This Property Boasts A Myriad Of Upgrades, Making It A Standout Offering In The Market. Step Inside To Discover A Chef's Kitchen, Where Cambria Countertops, A Large Island, A Farmhouse Sink And Porcelain Tiles Ensure A Delightful Culinary Experience. The Kitchen Seamlessly Flows Into The Living Areas, Highlighted By 16 Foot Coffered Ceilings And A Floor-To-Ceiling Stone Gas Fireplace, Perfect For Cozy Evenings. Double Doors And Custom Built-Ins Make Entertaining In Your Separate Dining Room A Breeze. Natural Light Floods The Home Through An Abundance Of Windows, Creating A Bright and Inviting Atmosphere. With Ample Bedrooms, This Home Accommodates Large Families Or Guests With Ease, While The Completely Finished Walk-Out Basement With 9 Foot Ceilings Offers Additional Living/Sleeping/Office Space, Rough-In For Wet Bar And Access To The Outdoors. Entertain In Style On The Balcony, Featuring Glass Railings For Uninterrupted Views Of Georgian Bay, Or Relax Amidst The Beautifully Landscaped Garden Equipped With A Hassle-Free Irrigation System. Double Car Garage With Inside Entry, Driveway Parking For An Additional 4 Cars And An Interlock Walk-Way That Leads To Your Front Door. Cobble Beach...This Is Not Just A House, This Is A Lifestyle. Don't Miss The Opportunity To Make This Exquisite Former Model Home Yours. Schedule A Viewing Now! AMENITIES: Golf Course*Private Beach Club W/2 Firepits & Watercraft Racks*Outdoor Pool & Hot Tub*Day Dock*US Open Style Tennis Courts*Bocce Ball Court*Beach Volley Ball Court*Fitness Facility*Trails*CC Skiing*Snow Shoeing*Golf Simulator*Driving Range*Restaurant*Patio*Spa.
Property Details
Interior
Features
Lower Floor
Bathroom
4-piece / tile floors
Storage
3.89 x 2.31Utility Room
4.67 x 3.89Bedroom
4.65 x 3.76Carpet Wall-to-Wall
Exterior
Features
Parking
Garage spaces 2
Garage type -
Other parking spaces 4
Total parking spaces 6
Property History
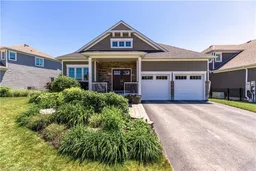 50
50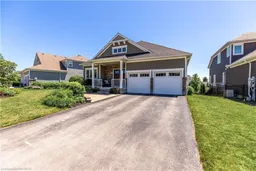 50
50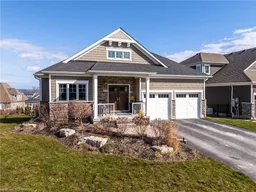 50
50
