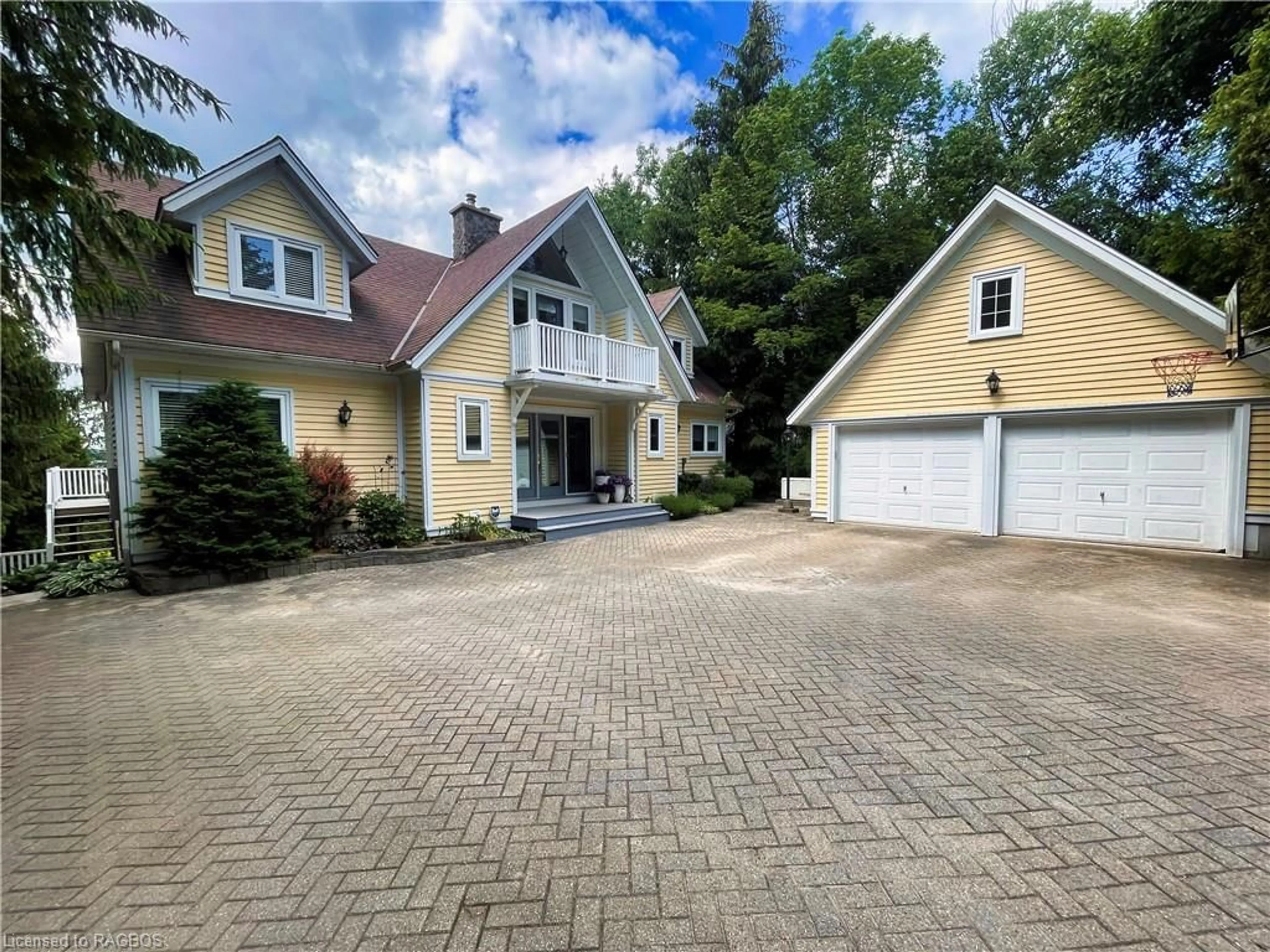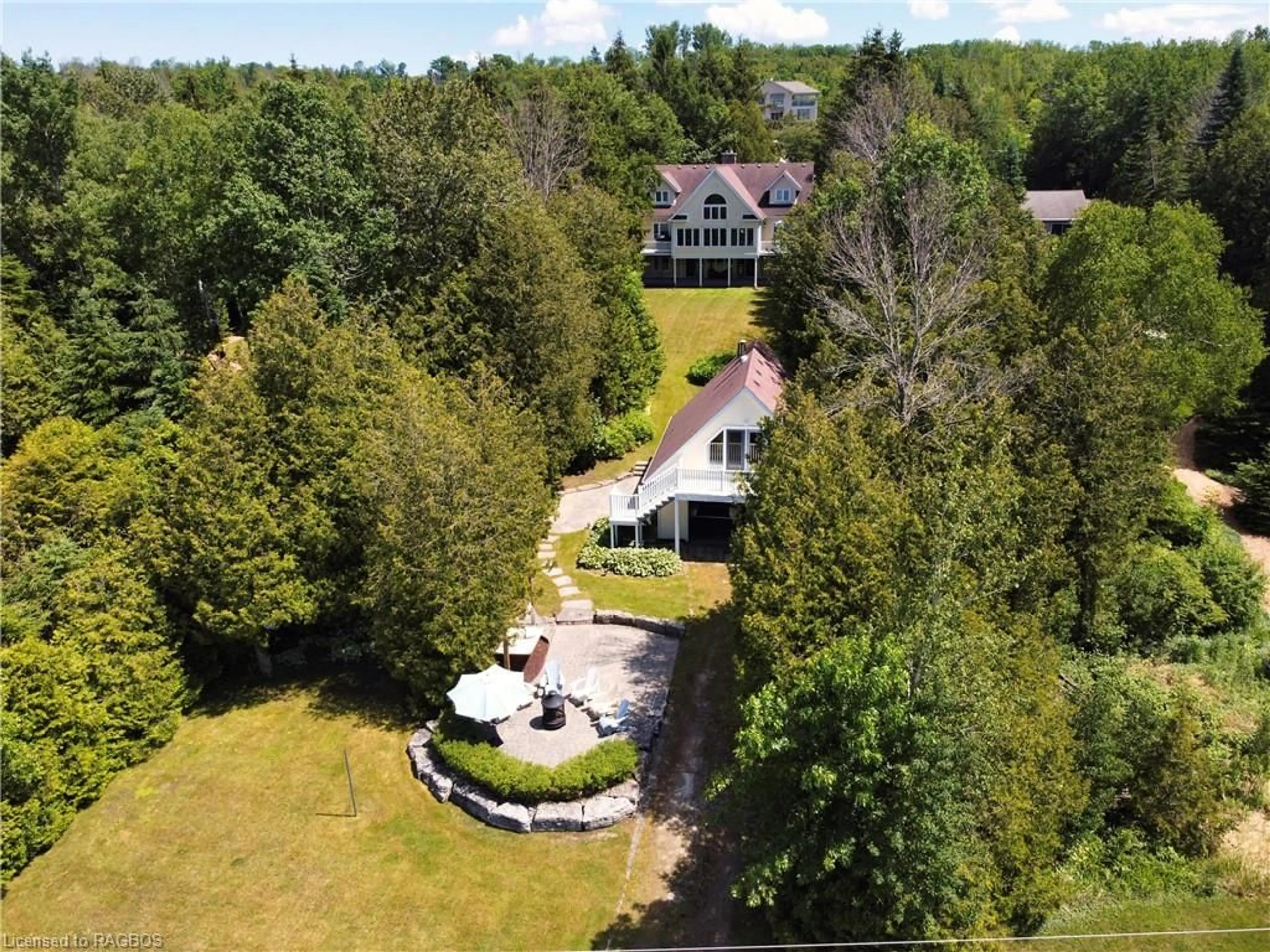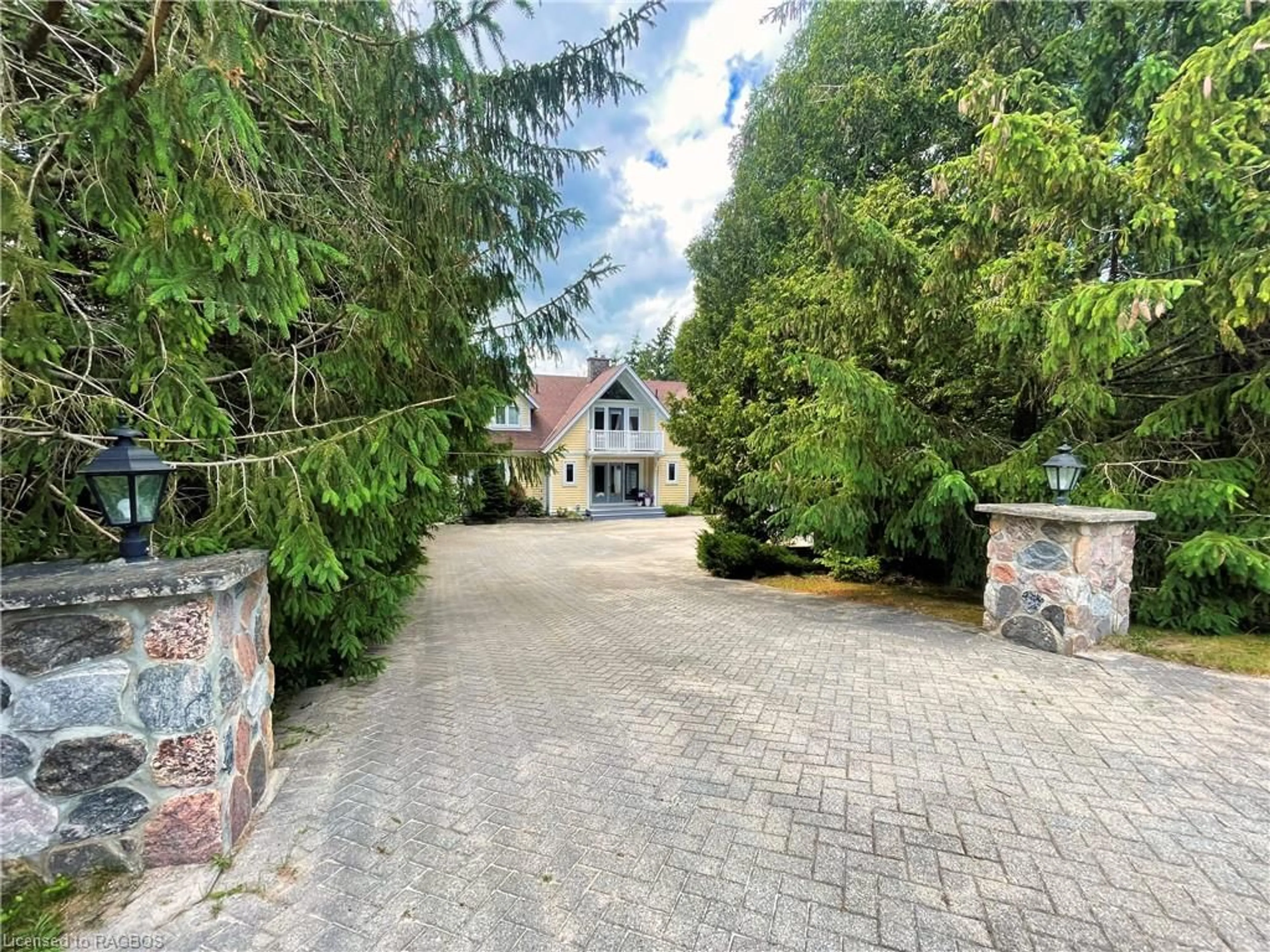111 Sunset Blvd, Georgian Bluffs, Ontario N0H 2T0
Contact us about this property
Highlights
Estimated ValueThis is the price Wahi expects this property to sell for.
The calculation is powered by our Instant Home Value Estimate, which uses current market and property price trends to estimate your home’s value with a 90% accuracy rate.Not available
Price/Sqft$562/sqft
Est. Mortgage$9,233/mo
Tax Amount (2023)$9,823/yr
Days On Market40 days
Description
Nestled along the serene shores of Colpoy's Bay on Georgian Bay, and just minutes from the vibrant shops and restaurants of downtown Wiarton, this stunning waterfront residence is the perfect retreat for both active families and those seeking a peaceful retirement. Offering 3,815 sq. ft. of beautifully finished space, the home features 5 bedrooms and 4.5 baths, with an open-concept main floor encompassing a Great Room, Dining Room, and Kitchen. The main floor Master Bedroom boasts a 4-piece ensuite, while a spacious 3-season Sunroom with decks on either side provides panoramic water views. The second floor offers 2 bedrooms, each with its own ensuite, and a cozy sitting area with access to the front deck. The lower level includes a generous Family Room, 2 additional bedrooms, and a large 3-piece bathroom, with a walkout to a lower deck. Venture down the hill to the charming 2-storey dry boathouse, complete with quaint living quarters above. This property is perfect for outdoor living, with a stone patio for alfresco dining, a large front lawn for games, and direct access to the Bay for kayaking, paddle boarding, swimming, and boating. Don’t miss this exceptional opportunity to own a piece of waterfront paradise. Schedule your viewing today!
Property Details
Interior
Features
Main Floor
Kitchen
3.66 x 4.42Tile Floors
Dining Room
3.81 x 4.34hardwood floor / open concept
Great Room
6.78 x 5.99beamed ceilings / cathedral ceiling(s) / fireplace
Bedroom Primary
3.66 x 4.29Carpet
Exterior
Features
Parking
Garage spaces 2
Garage type -
Other parking spaces 6
Total parking spaces 8
Property History
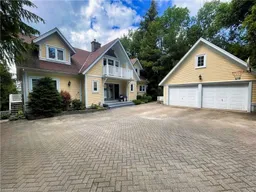 39
39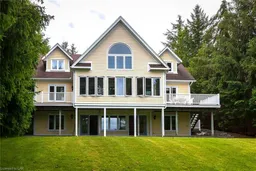 49
49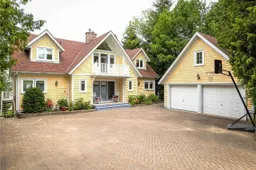 19
19
