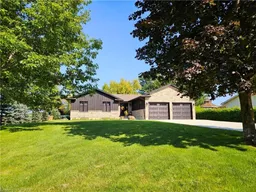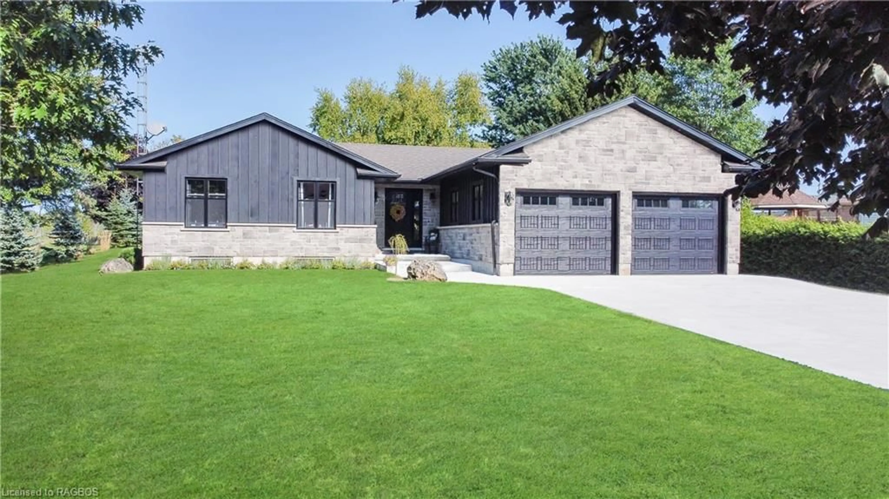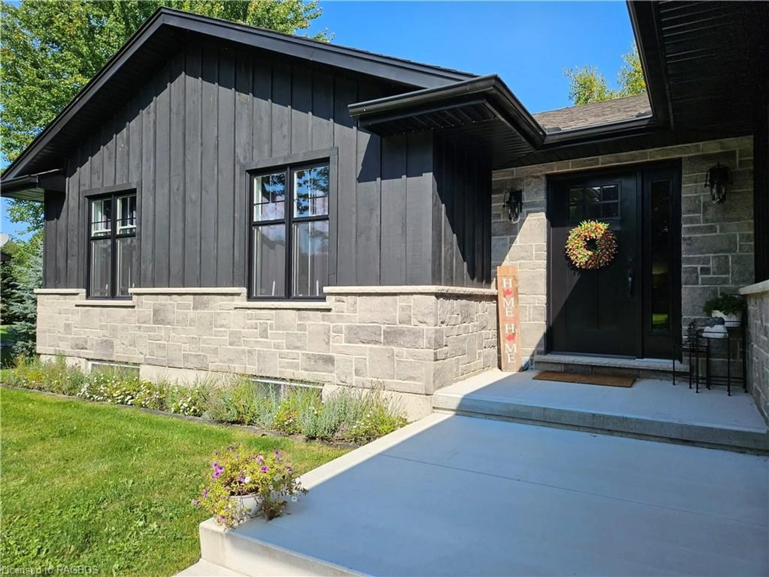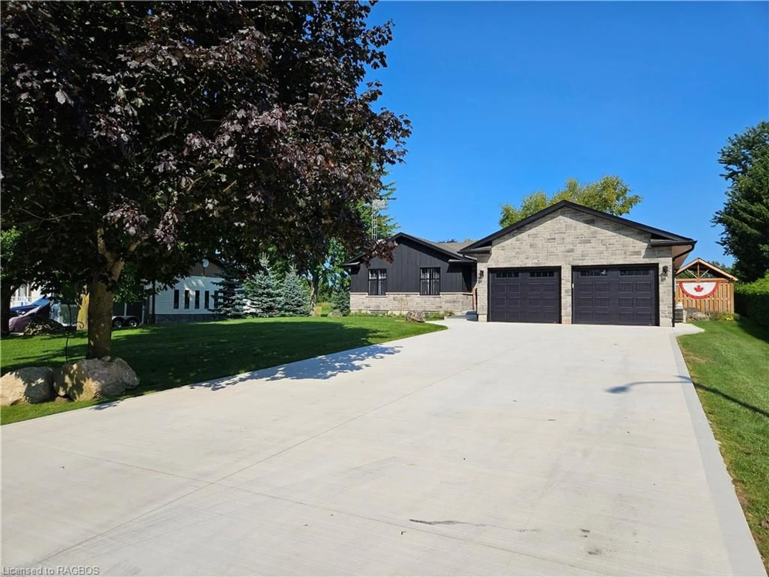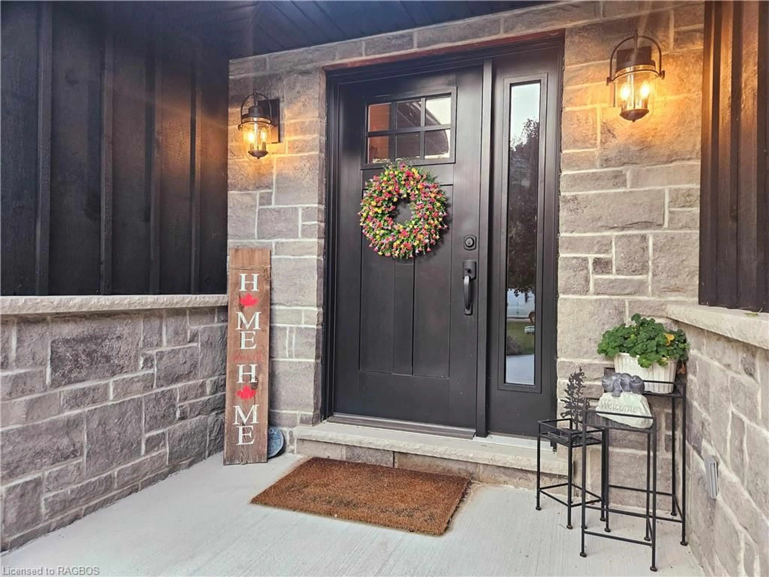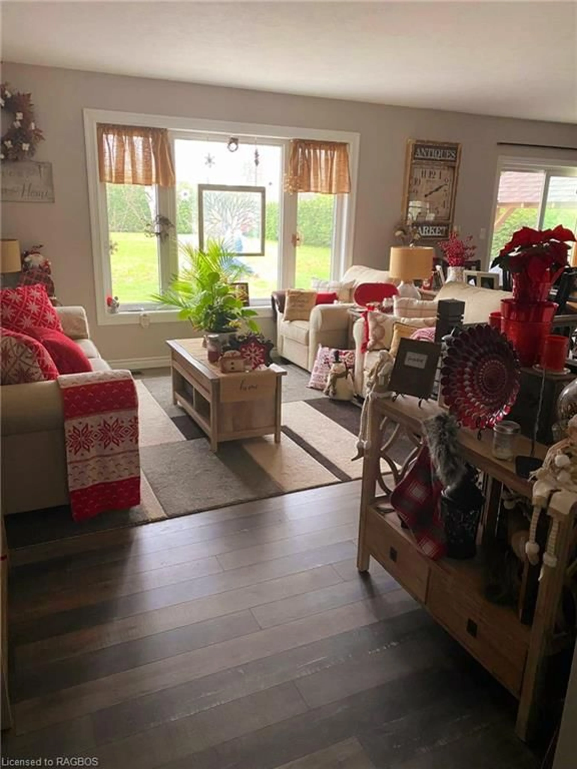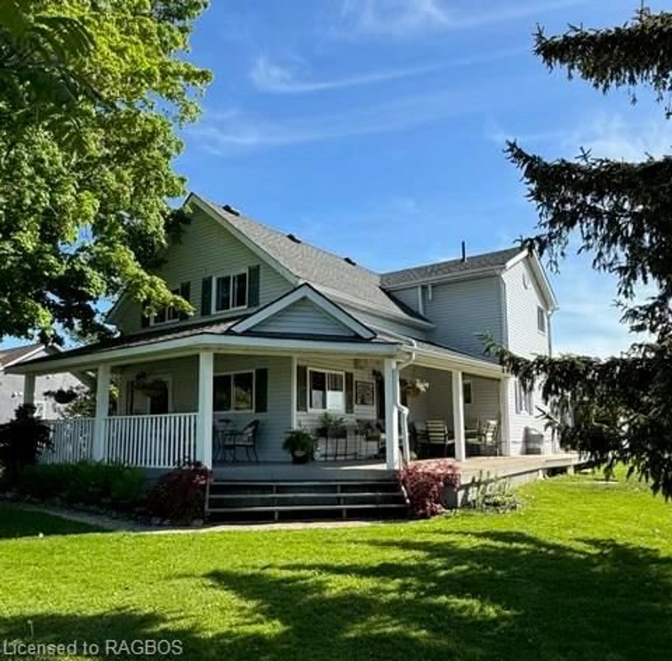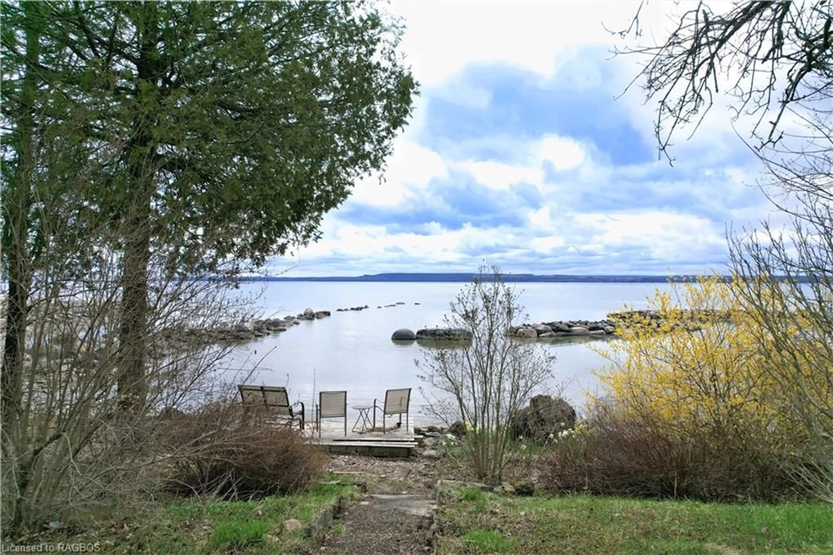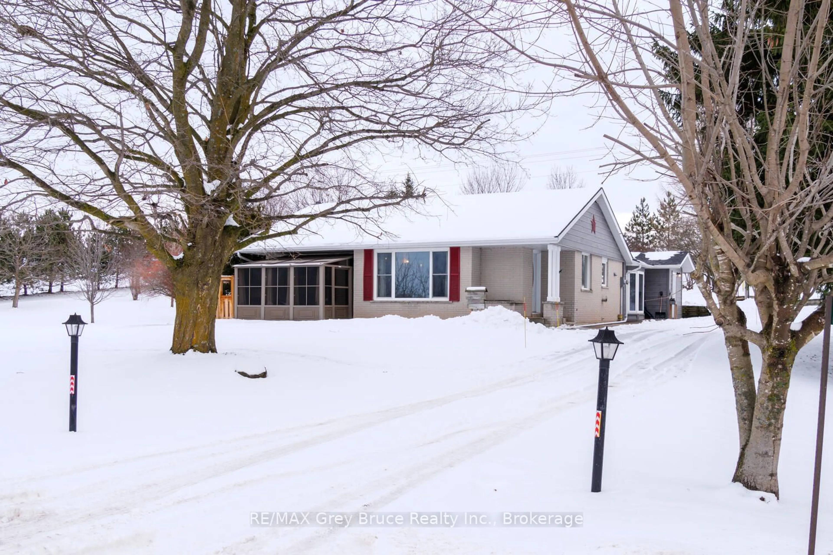107 Mary Ave, Kilsyth, Ontario N4K 5N5
Contact us about this property
Highlights
Estimated ValueThis is the price Wahi expects this property to sell for.
The calculation is powered by our Instant Home Value Estimate, which uses current market and property price trends to estimate your home’s value with a 90% accuracy rate.Not available
Price/Sqft$404/sqft
Est. Mortgage$3,758/mo
Tax Amount (2024)$2,977/yr
Days On Market54 days
Description
Rare find on Mary Avenue! This amazing custom bungalow in the charming village of Kilsyth is in an exclusive, established subdivision on a quiet cul de sac. It has an ideal layout for one floor living with laundry and an Electrolux fridge/freezer combo on the main floor. The open concept kitchen has a large island for entertaining and the appliances are high end stainless. The fully finished lower level is all set for family and friends. Play a game of pool or curl up to watch a movie with the natural gas fireplace keeping everyone cozy. The primary bedroom has a walk in closet and stunning ensuite with glass and tile shower(2024). The backyard will be your private oasis with a 53 foot stamped concrete patio(2021) leading to the covered conversation area(2021), the outdoor dining space and hot tub. The lower level also boasts a large storage area with built in shelving and work bench space. The new(2023), concrete driveway makes space for all your friends and family, as well as an RV. Four New Dashwood Windows (2023) at front, new Shouldice Designer Stone(2023), new Garaga Insulated Garage Doors(2023) and New Board and Batten (2023) are just some of the new features to take note of. You'll be parked inside the attached insulated garage(2022) when the snow blows! Centrally located, you're just 8 minutes from Owen Sound, and one hour from the ski hills of Collingwood and Bruce Power. Just move into this stunning home, sit back and enjoy!
Property Details
Interior
Features
Main Floor
Dining Room
3.20 x 3.12Kitchen
3.43 x 3.35Double Vanity
Living Room
5.08 x 4.47Bedroom Primary
4.11 x 4.06Exterior
Features
Parking
Garage spaces 2
Garage type -
Other parking spaces 6
Total parking spaces 8
Property History
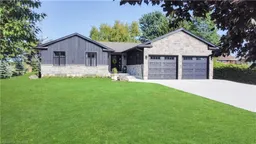 27
27