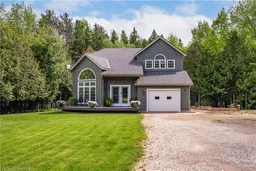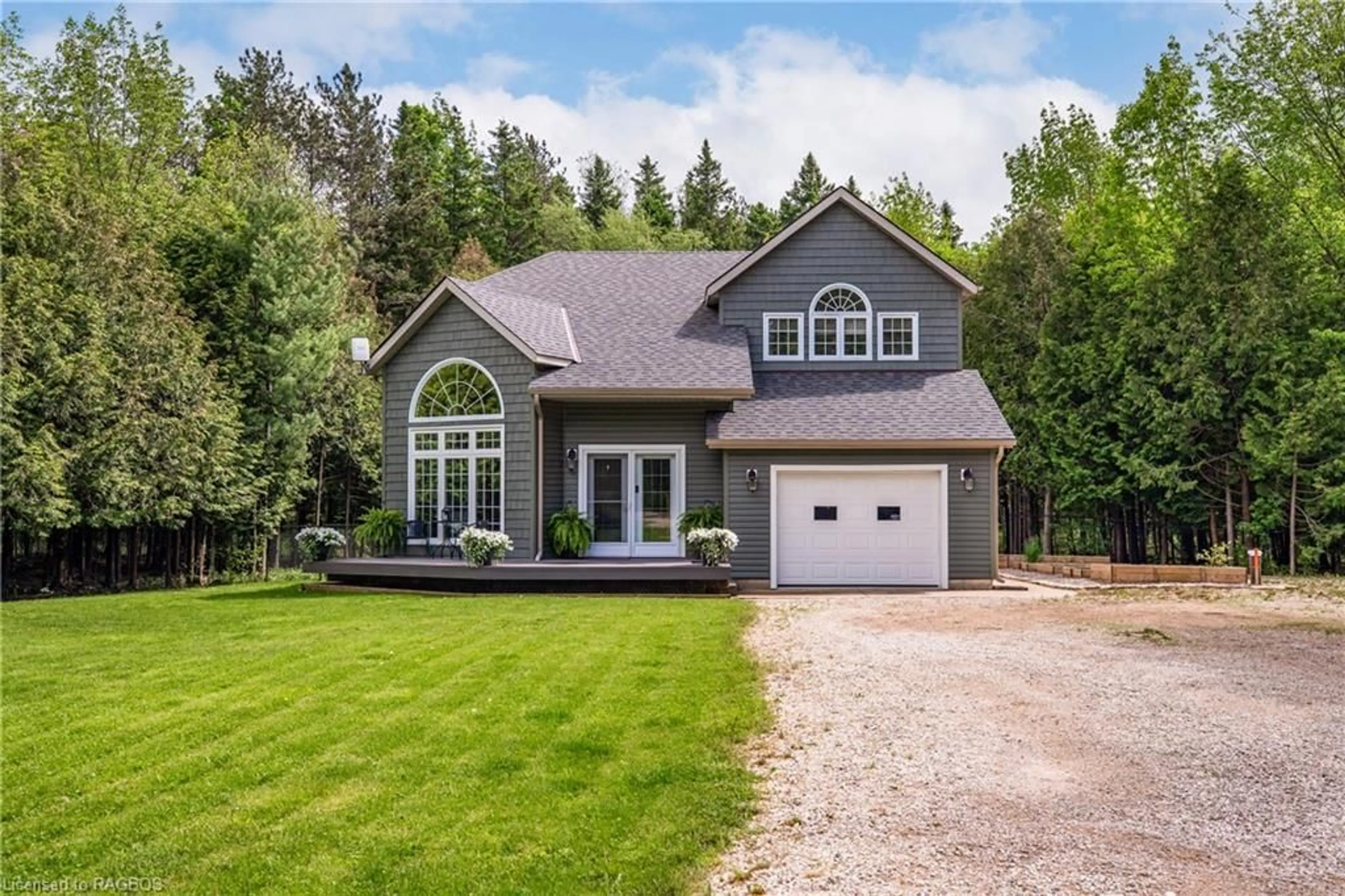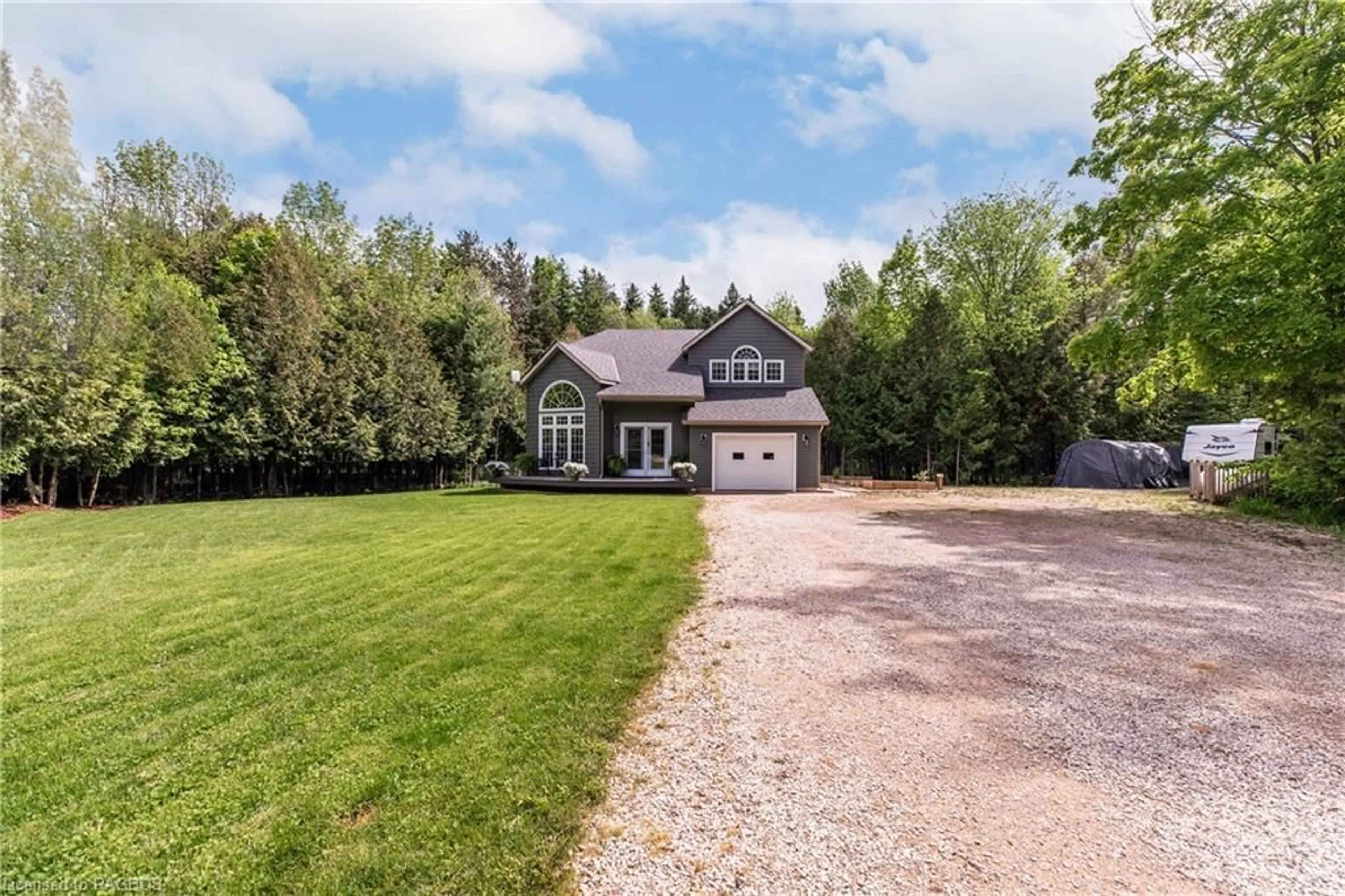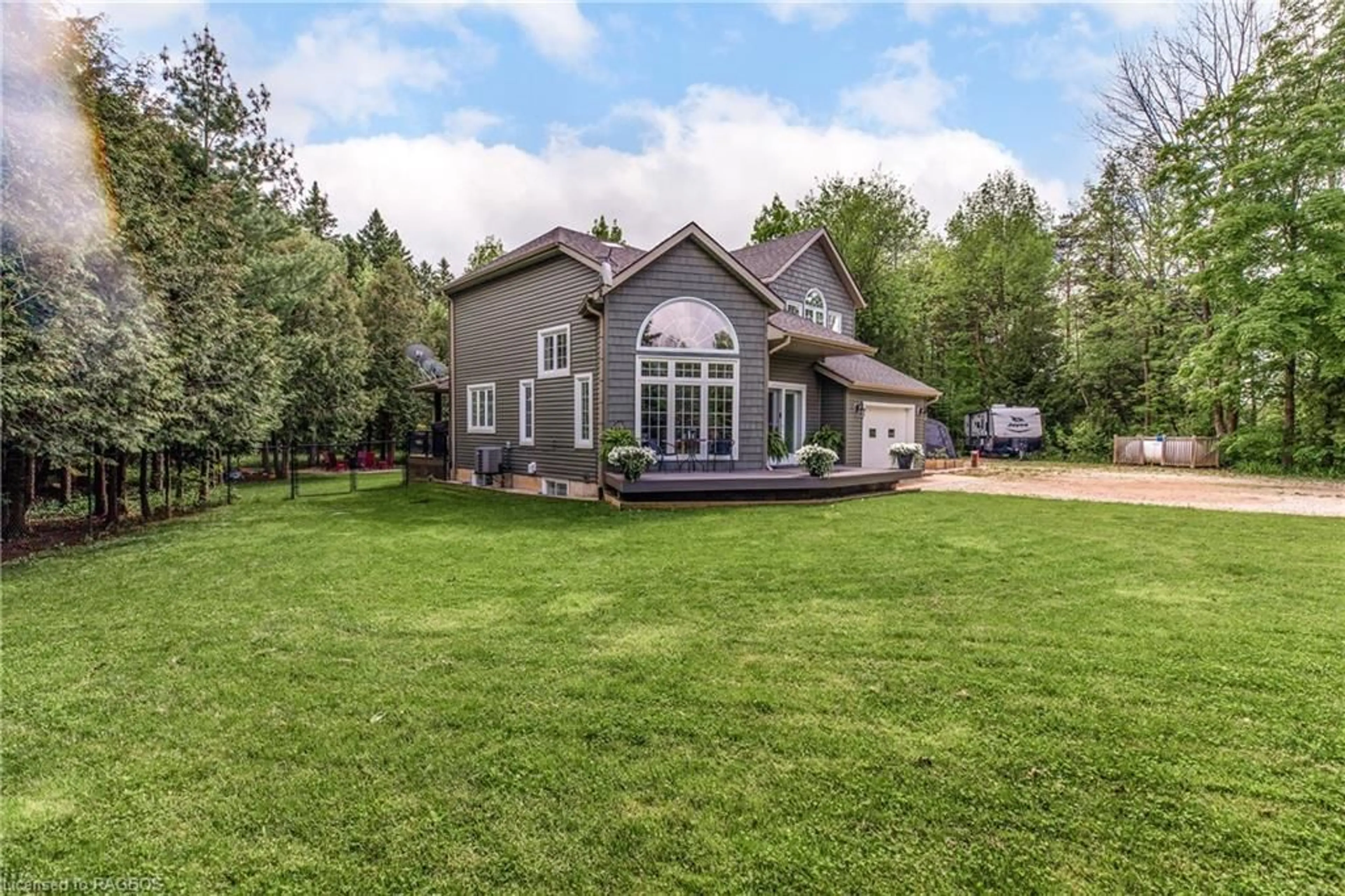777320 Highway 10 Hwy, Chatsworth (Twp), Ontario N0H 1R0
Contact us about this property
Highlights
Estimated ValueThis is the price Wahi expects this property to sell for.
The calculation is powered by our Instant Home Value Estimate, which uses current market and property price trends to estimate your home’s value with a 90% accuracy rate.$853,000*
Price/Sqft$389/sqft
Days On Market61 days
Est. Mortgage$3,629/mth
Tax Amount (2024)$3,673/yr
Description
This beautiful two-story vinyl sided home offers a lovely landscaped property with almost an acre and is surrounded by mature trees. This attractive property is nestled into the trees, with a fully fenced in backyard giving a cozy feel on your large rear deck. The home offers 3 bedrooms upstairs, with a five piece bathroom/ensuite to the primary bedroom. The main level boasts many large windows providing an abundance of natural light and beautiful views of the property. The main floor has a bright kitchen, offering many cupboards, quartz counter tops, stainless steel appliances throughout and a walkout from the dining room to the rear covered deck. There is also a large main floor laundry room, a two piece bathroom and an entrance to the attached 1 1/2 car garage. The lower level has two good size bedrooms, another living room space and a two piece bathroom. There are walking trails close by and a snowmobile trail just a short drive across the road. This home is walking distance to Holland Chatsworth Central School (JK-Gr.8) and Williams Lake. For all of your amenities, the City of Owen Sound is approximately 20 minutes away, Chatsworth 6 minutes and Markdale 15 minutes. Looking for an easy day of fun? Hop in the car and drive a mere 40 minutes to Blue Mountain Resort, where you can hit the hills for hours of winter fun or enjoy one of the many activities they offer during the warmer months. Chain link fence December 2021, Basement January 2022, New egress windows in the two lower bedrooms 2022, Storm doors on front door 2022, Dishwasher 2024.
Property Details
Interior
Features
Lower Floor
Utility Room
3.66 x 2.46Bedroom
5.64 x 3.17Bedroom
4.39 x 3.66Bathroom
2.11 x 0.632-Piece
Exterior
Features
Parking
Garage spaces 1.5
Garage type -
Other parking spaces 7
Total parking spaces 8
Property History
 48
48


