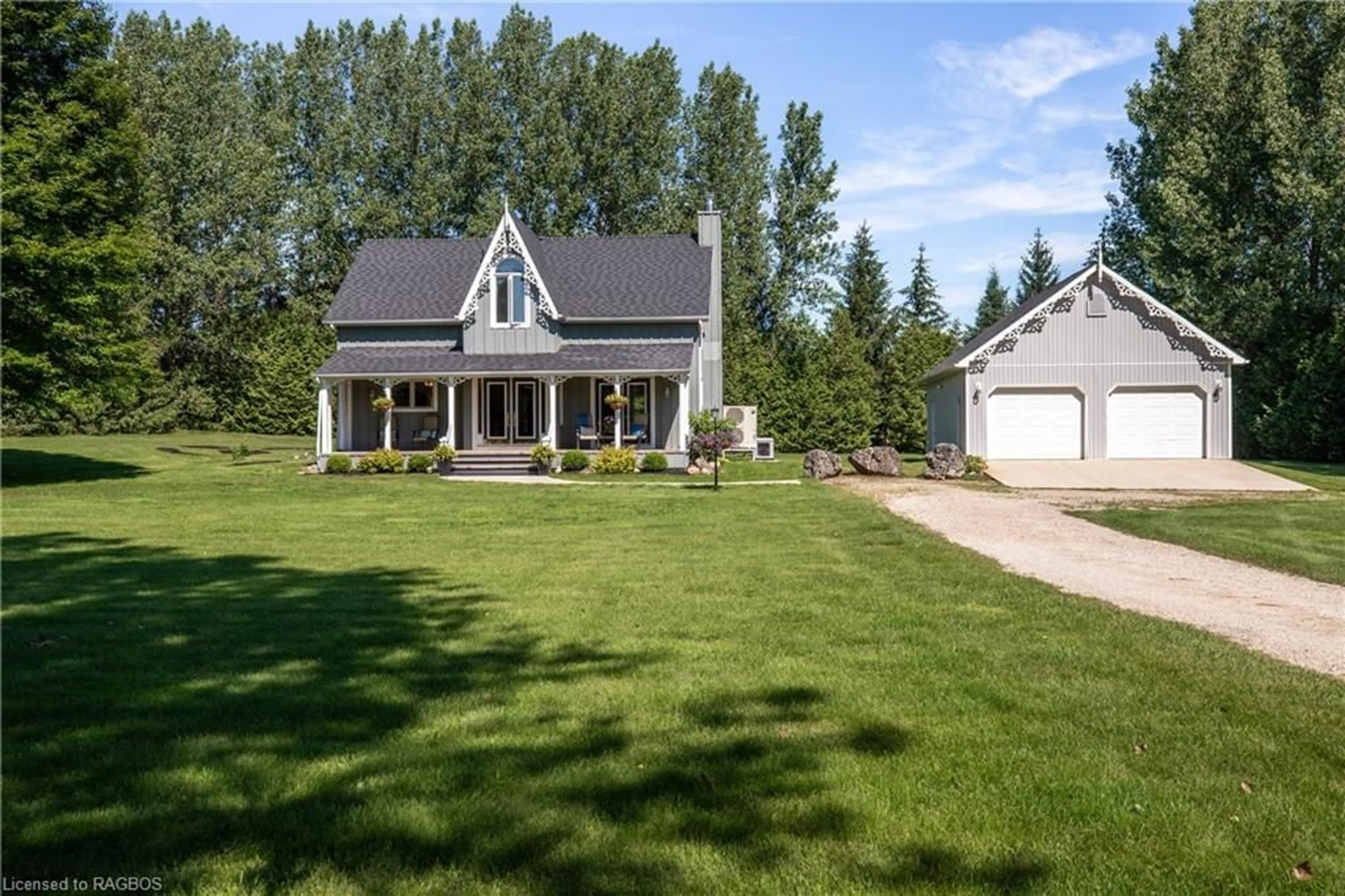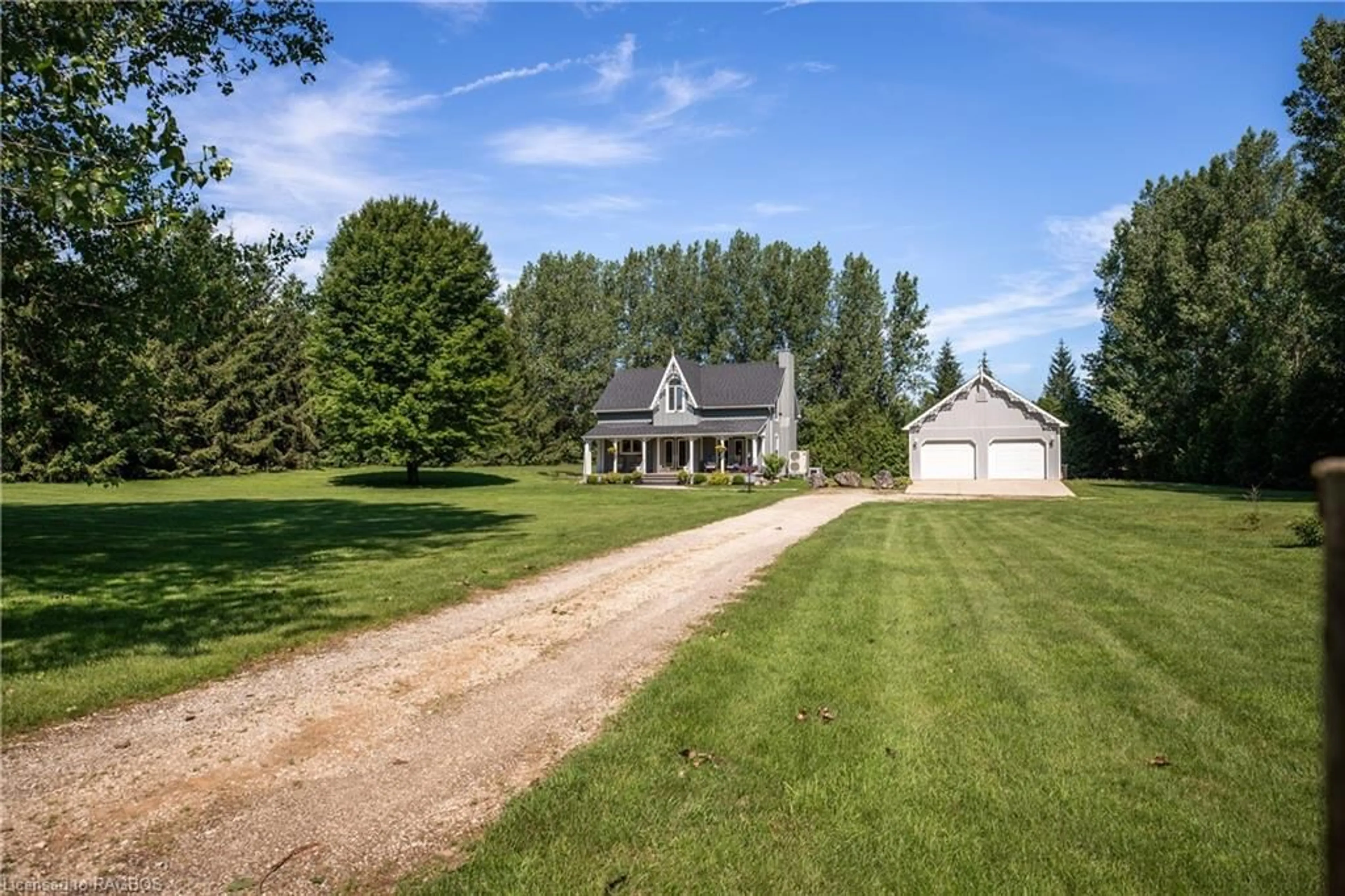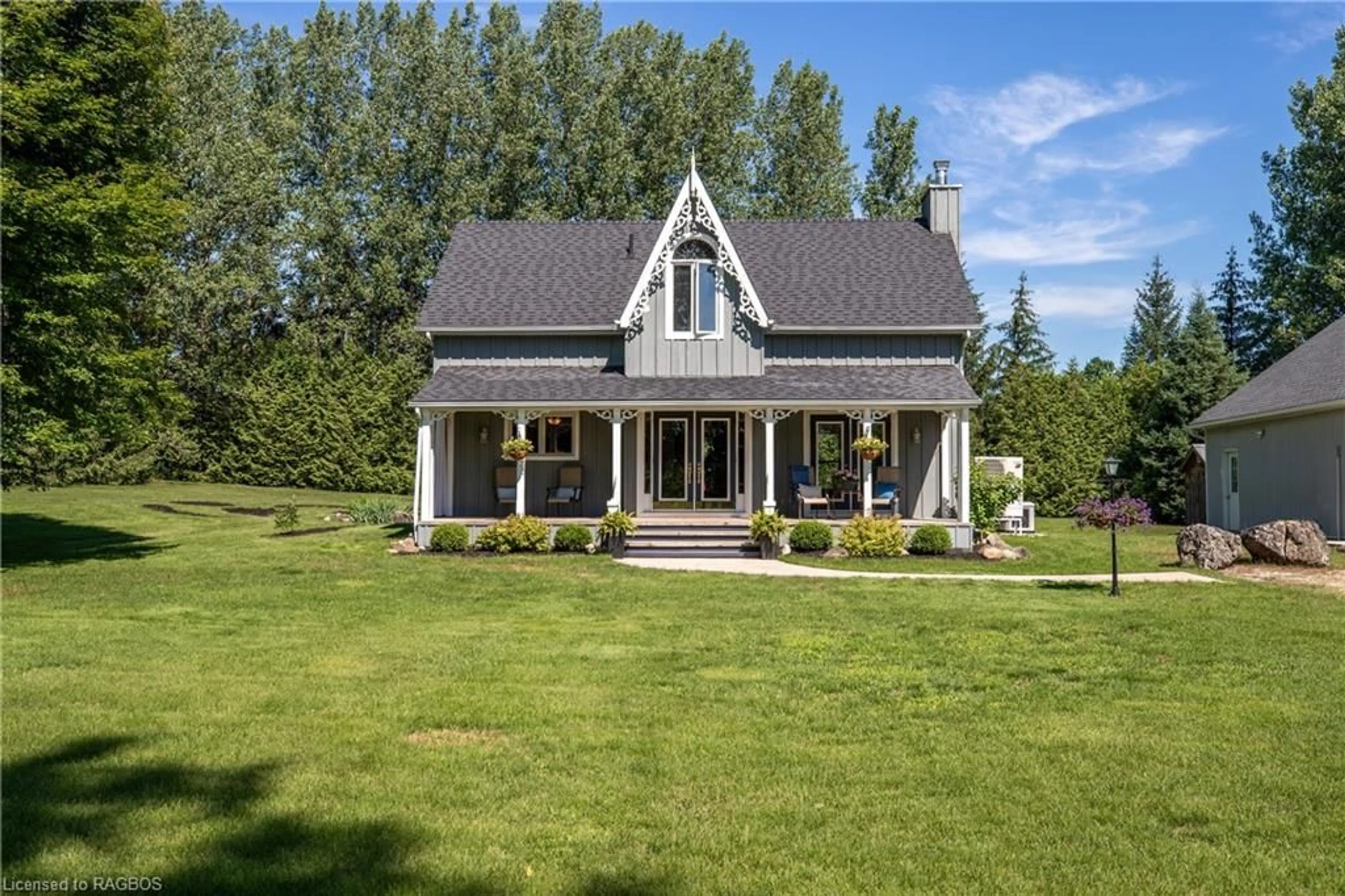740061 Sideroad 10, Chatsworth (Twp), Ontario N0H 1G0
Contact us about this property
Highlights
Estimated ValueThis is the price Wahi expects this property to sell for.
The calculation is powered by our Instant Home Value Estimate, which uses current market and property price trends to estimate your home’s value with a 90% accuracy rate.$827,000*
Price/Sqft$406/sqft
Days On Market18 days
Est. Mortgage$3,758/mth
Tax Amount (2023)$3,820/yr
Description
Your perfect country home awaits you, this Storybook property is delightful in every way. This lovely 2 Storey home features 3+1 Bedrooms & 2 Bath and a recently renovated full height basement with rec room and 4th bed. The property sits a stones throw from the beautiful Williams Lake and access is available to the boat launch just south of your driveway. The 2 car garage / shop completes the home and allows for storage of all your cars, truck, boats, sleds and other toys. Inside you will find a country home that shows tremendous pride of ownership, an open layout flowing from the moment you walk in the door. Beautiful hardwood floors throughout the main floor shine in the abundant sunlight that enters this southern facing house with windows and French doors on all sides. This home is perfect for entertaining as the main floor is completed with a spacious formal dining room adjoining the large country chefs kitchen. Winter nights are warm sitting by the fireplace in the great room, and you can top it off with a hot tub under the stars in the backyard patio oasis, featuring gas BBQ on the new deck. Or spend the afternoon playing horse shoes with family and friends before you enjoy roasting marshmallows around the fire pit on warm summer nights. Upstairs are 2 well sized bedrooms and a large master suite. These rooms are also spacious and bright a with an abundance of windows and full height ceilings. The owner has made many updates including the addition of heat pumps for heating and cooling, a Briggs & Stratton generator hooked up so the lights never go out, a newly finished full lower level with all new flooring, paint and updated bathroom. Other updates include Stove 2022 / Dishwasher 2022 / Mitsubishi Heat & AC Pump 2022 / Standby electric generator 2022 / UV Water Filtration system 2023 / Rear Deck new 2023 All that is missing is you, book your showing today!
Property Details
Interior
Features
Main Floor
Foyer
4.72 x 2.54Eat-in Kitchen
4.04 x 3.86Dining Room
3.86 x 3.30Living Room
7.47 x 3.81Fireplace
Exterior
Features
Parking
Garage spaces 2
Garage type -
Other parking spaces 6
Total parking spaces 8
Property History
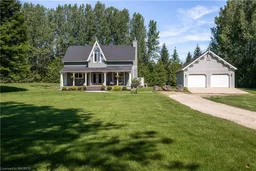 50
50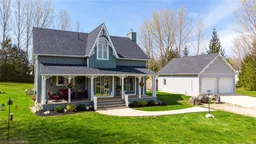 21
21
