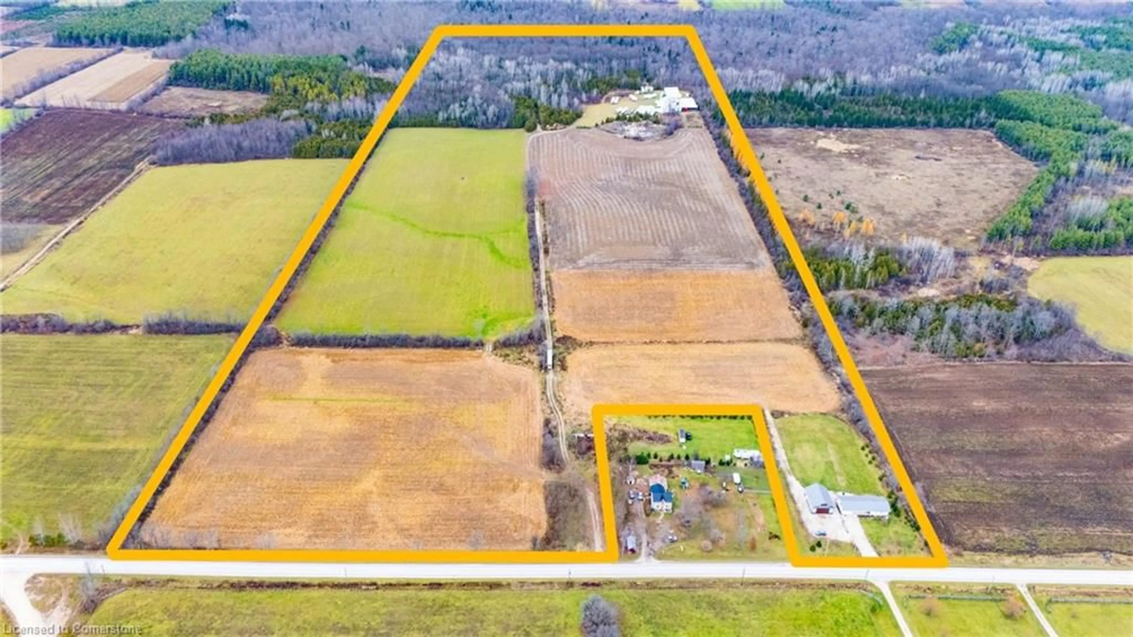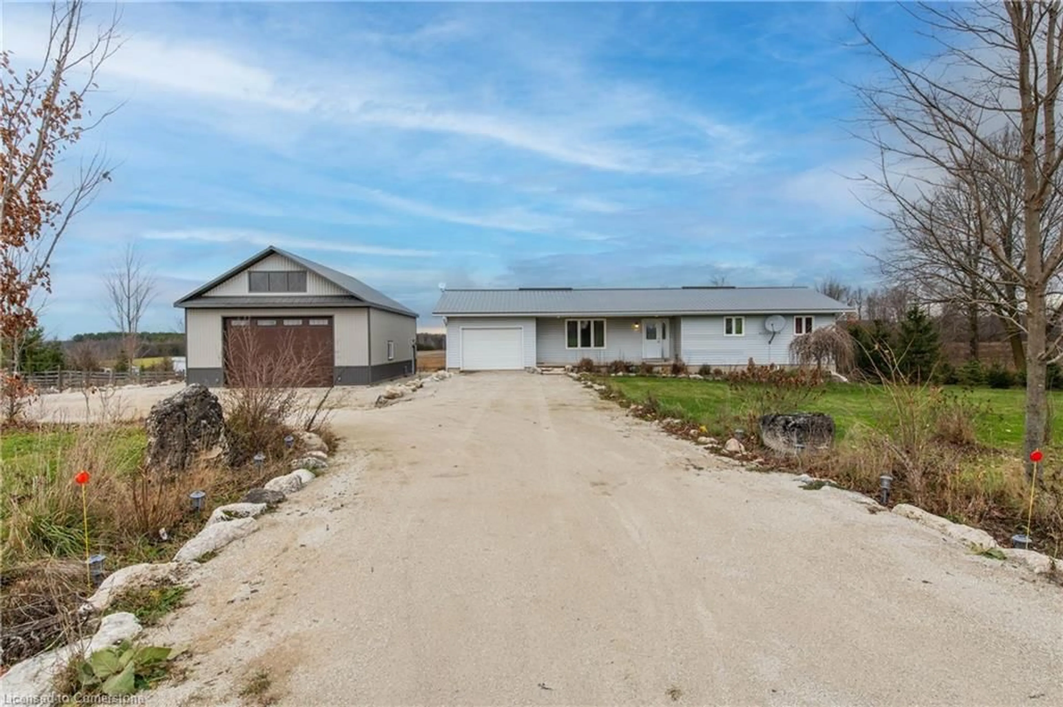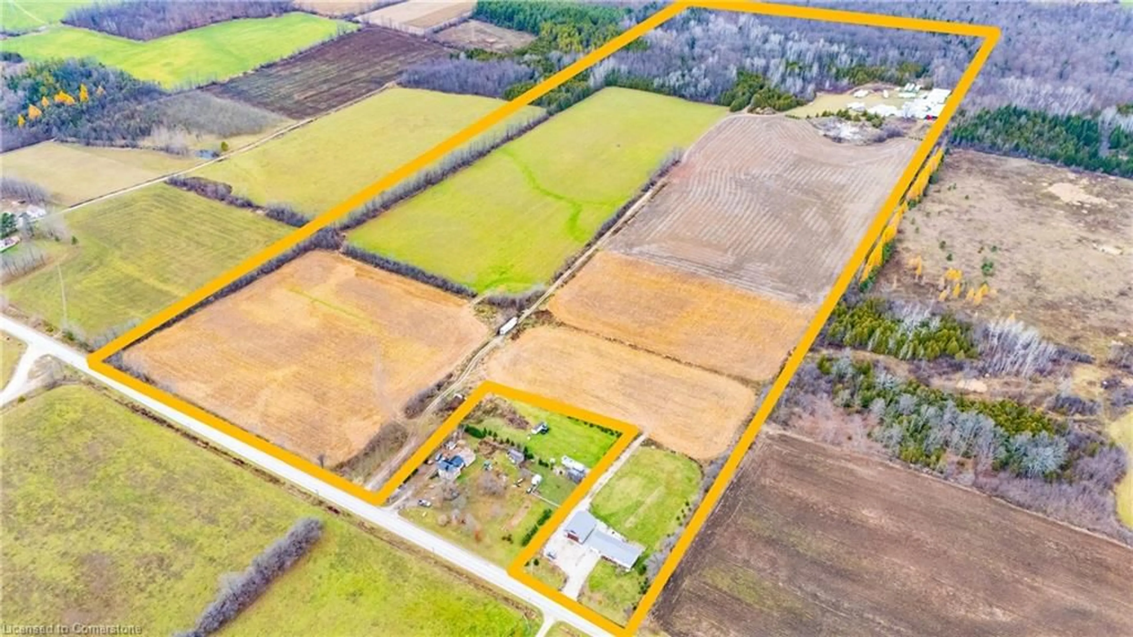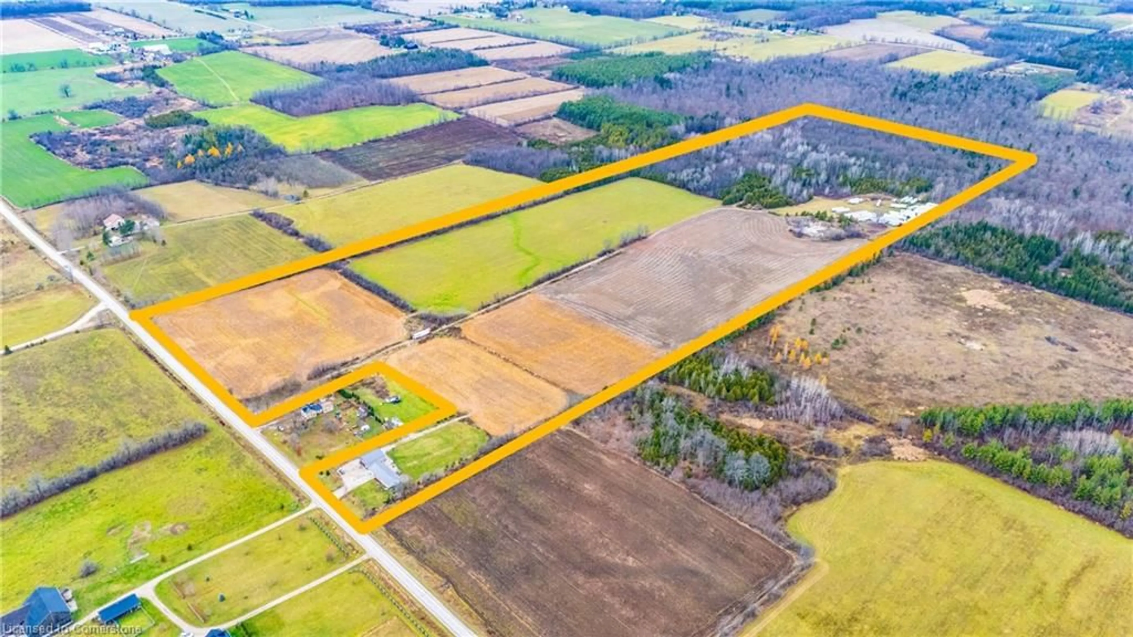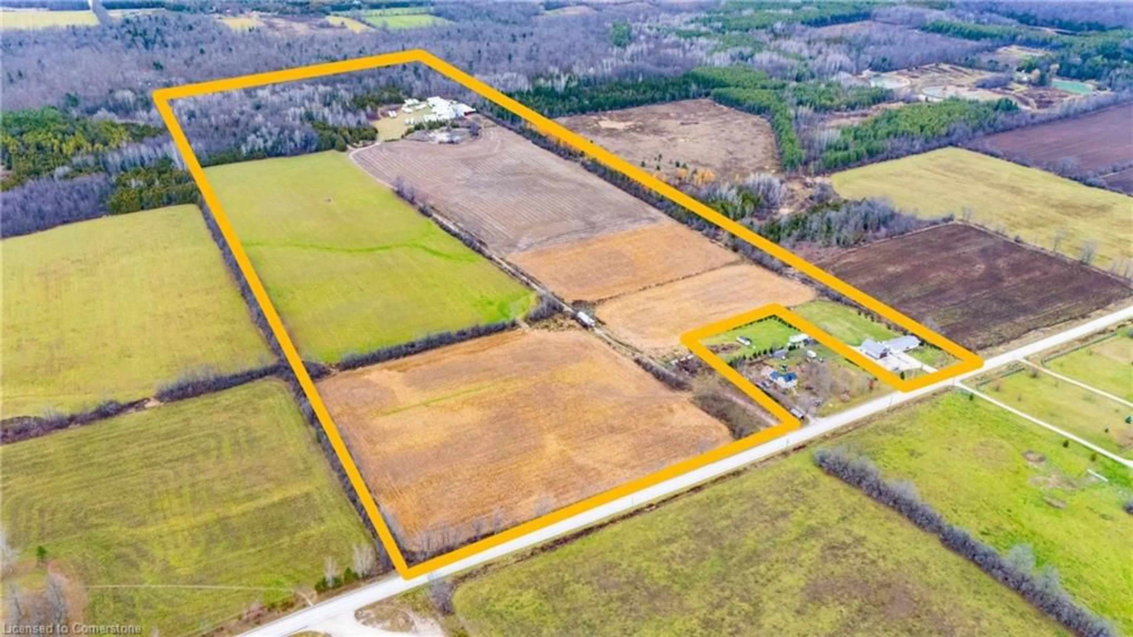702159 5 Side Road, Chatsworth, Ontario N0H 1K0
Contact us about this property
Highlights
Estimated ValueThis is the price Wahi expects this property to sell for.
The calculation is powered by our Instant Home Value Estimate, which uses current market and property price trends to estimate your home’s value with a 90% accuracy rate.Not available
Price/Sqft$657/sqft
Est. Mortgage$6,871/mo
Tax Amount (2024)$5,724/yr
Days On Market31 days
Description
Discover the perfect blend of comfort and nature on this remarkable 73-acre hobby farm, where country living meets modern convenience. The property features picturesque nature trails, two serene streams, a gravel pit, and a raised hunting cabin with a cozy fire pit—ideal for enjoying the great outdoors. This charming five-bedroom, two-bathroom bungalow is designed with an open, light-filled layout that offers stunning countryside views from multiple walkouts. Metal roof (2020), updated flooring, and modernized electrical and plumbing systems. The home is also equipped with energy-efficient geothermal heating, ensuring year-round comfort. For those with a passion for work or creativity, the property boasts an impressive 29' x 39' detached, heated outbuilding/workshop, complete with two garage doors and plumbing hookups. Additionally, an attached garage adds convenience for everyday living. This is more than just a home—it's a retreat that seamlessly combines modern upgrades with the tranquility of nature.
Property Details
Interior
Features
Main Floor
Living Room
3.30 x 5.44Kitchen
3.58 x 4.78Dining Room
3.02 x 2.90Bedroom
2.87 x 2.44Exterior
Features
Parking
Garage spaces 1
Garage type -
Other parking spaces 5
Total parking spaces 6

