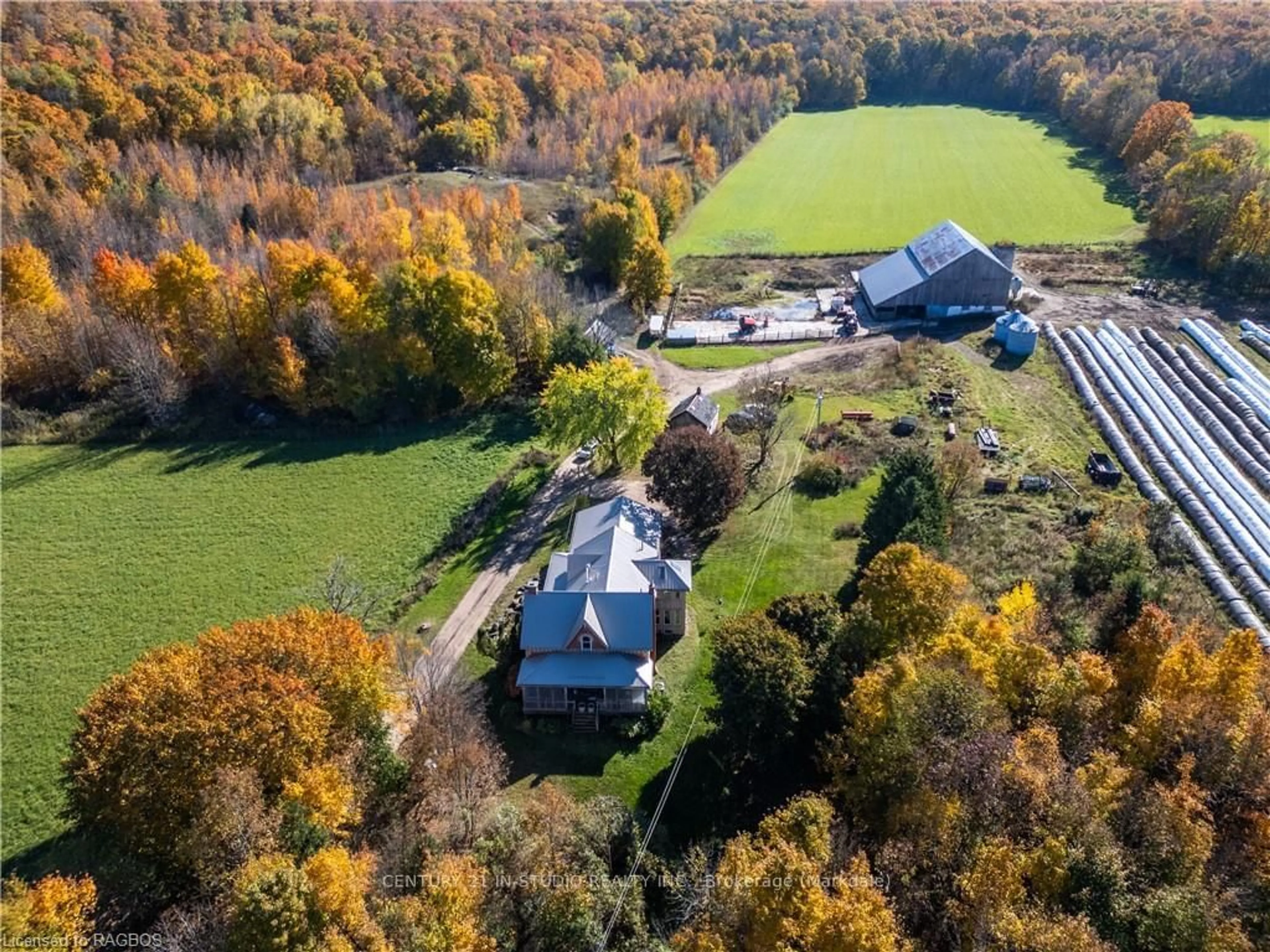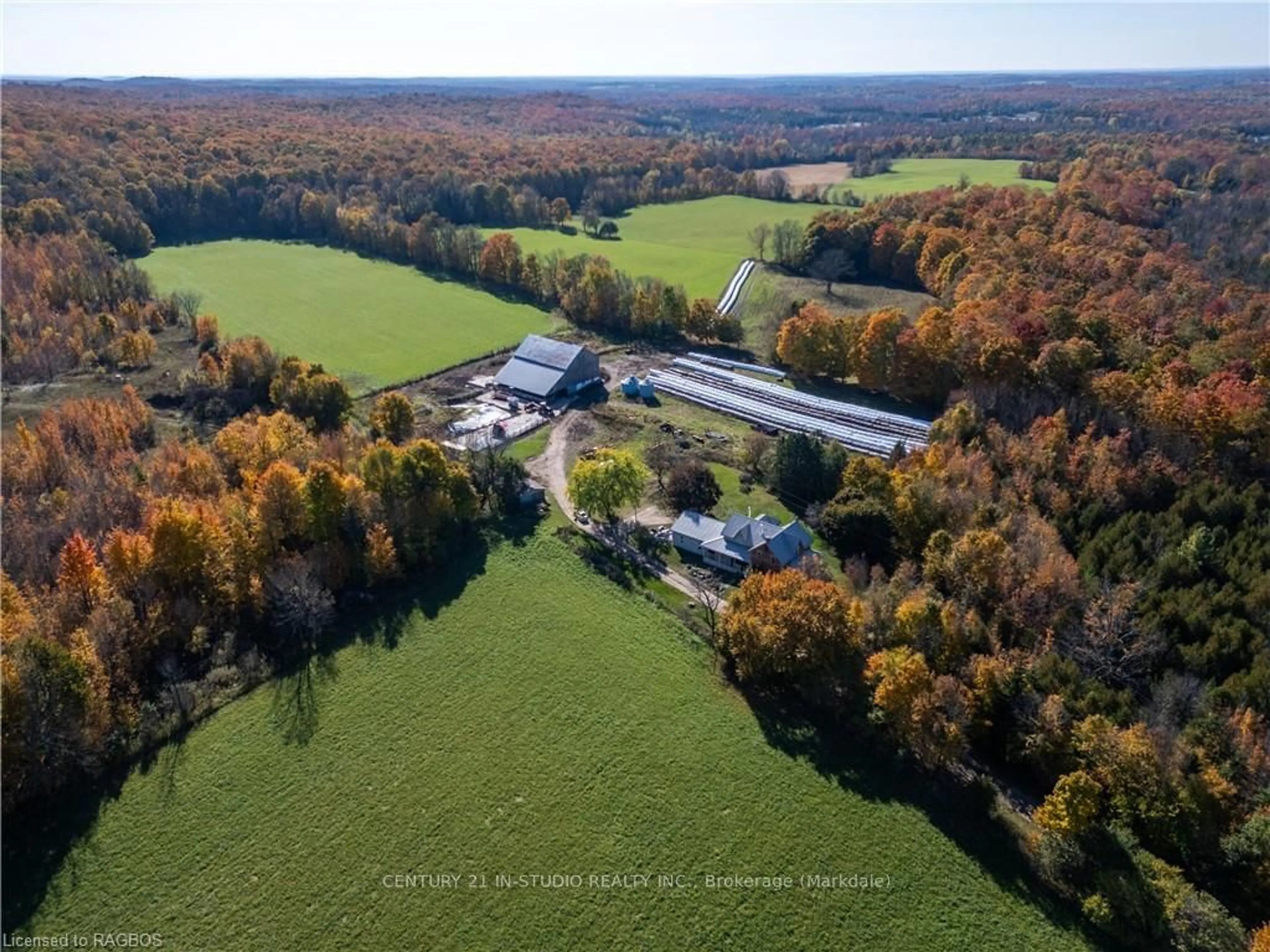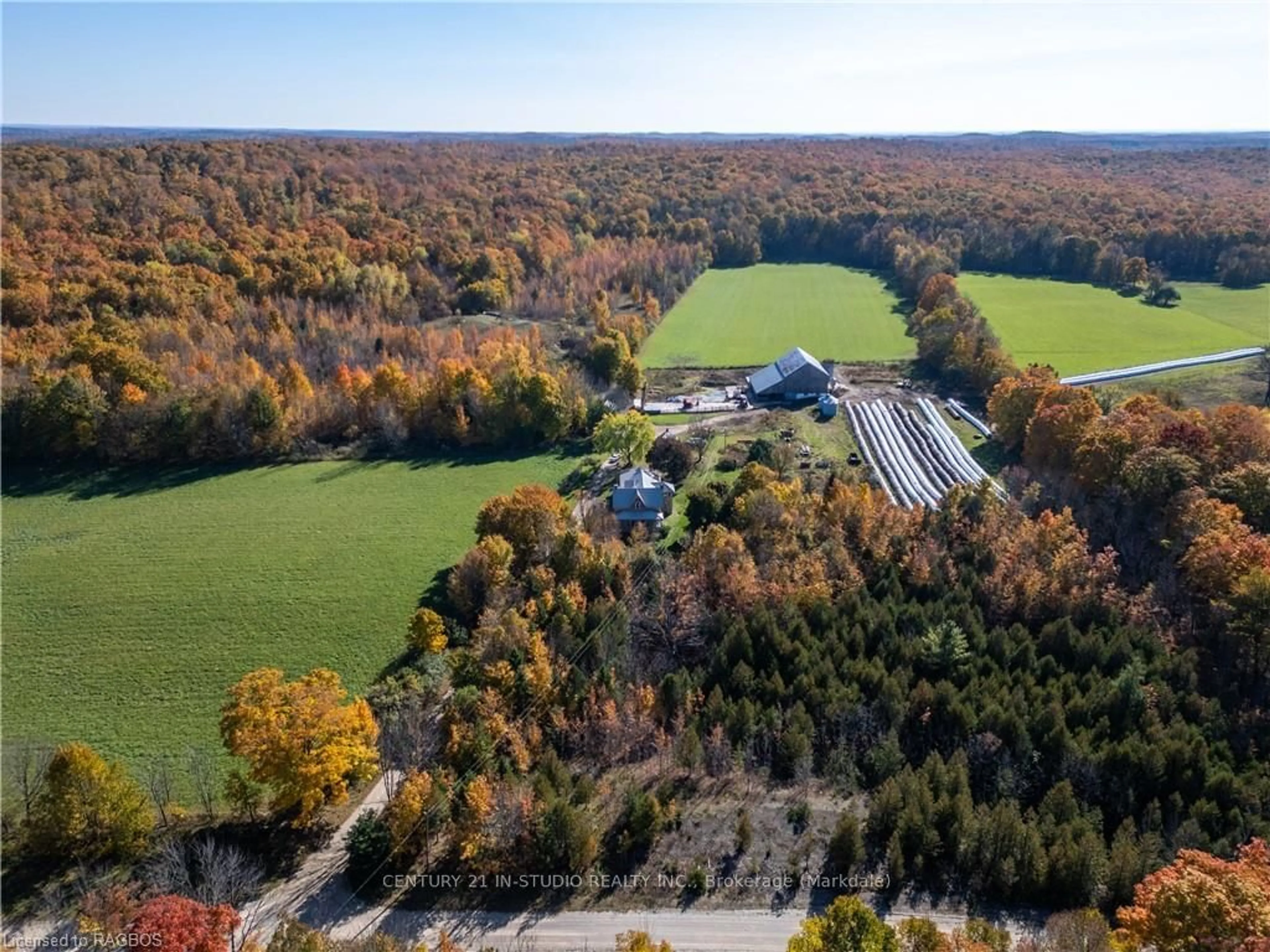602446 SIDEROAD 8, Chatsworth, Ontario N0H 2V0
Contact us about this property
Highlights
Estimated ValueThis is the price Wahi expects this property to sell for.
The calculation is powered by our Instant Home Value Estimate, which uses current market and property price trends to estimate your home’s value with a 90% accuracy rate.Not available
Price/Sqft-
Est. Mortgage$10,307/mo
Tax Amount (2024)$4,355/yr
Days On Market41 days
Description
FARMLAND FOR SALE: 198-acre cattle farm located in the picturesque Williamsford area. This property features approximately 75 acres of prime tillable land, while over 100 acres of mixed bush provide natural beauty and privacy. At the heart of the farm stands a large, solid Century farmhouse, with an inviting open concept layout on the main level. With 4 spacious bedrooms and 2 separate basements, this home offers plenty of room for family and guests. Recent upgrades include a newer propane furnace (2020), a durable steel roof (approx. 5 years old), and a new septic system with large tank (installed in the 1990's). The attached 2-car garage adds convenience to your daily routine. The farm is currently being operated as a cow/calf operation, featuring a well-maintained bank barn with leanto, feed room, solid upper level for hay and straw storage. Additional amenities include 2 grain bins for efficient storage. Enjoy stunning views and the tranquility of rural life while being just a short drive from local amenities. An additional 101-acre parcel is available for separate purchase (MLS #40661536), previously utilized in conjunction with this farm, providing further expansion possibilities. Don't miss your chance to own this remarkable property, where the beauty of nature meets the potential for agricultural success.
Property Details
Interior
Features
Exterior
Parking
Garage spaces 2
Garage type Attached
Other parking spaces 20
Total parking spaces 22
Property History
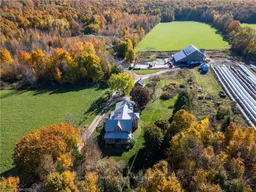 40
40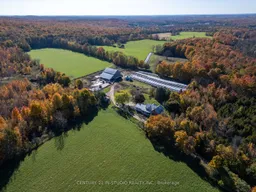 40
40
