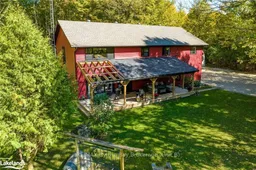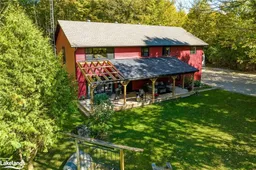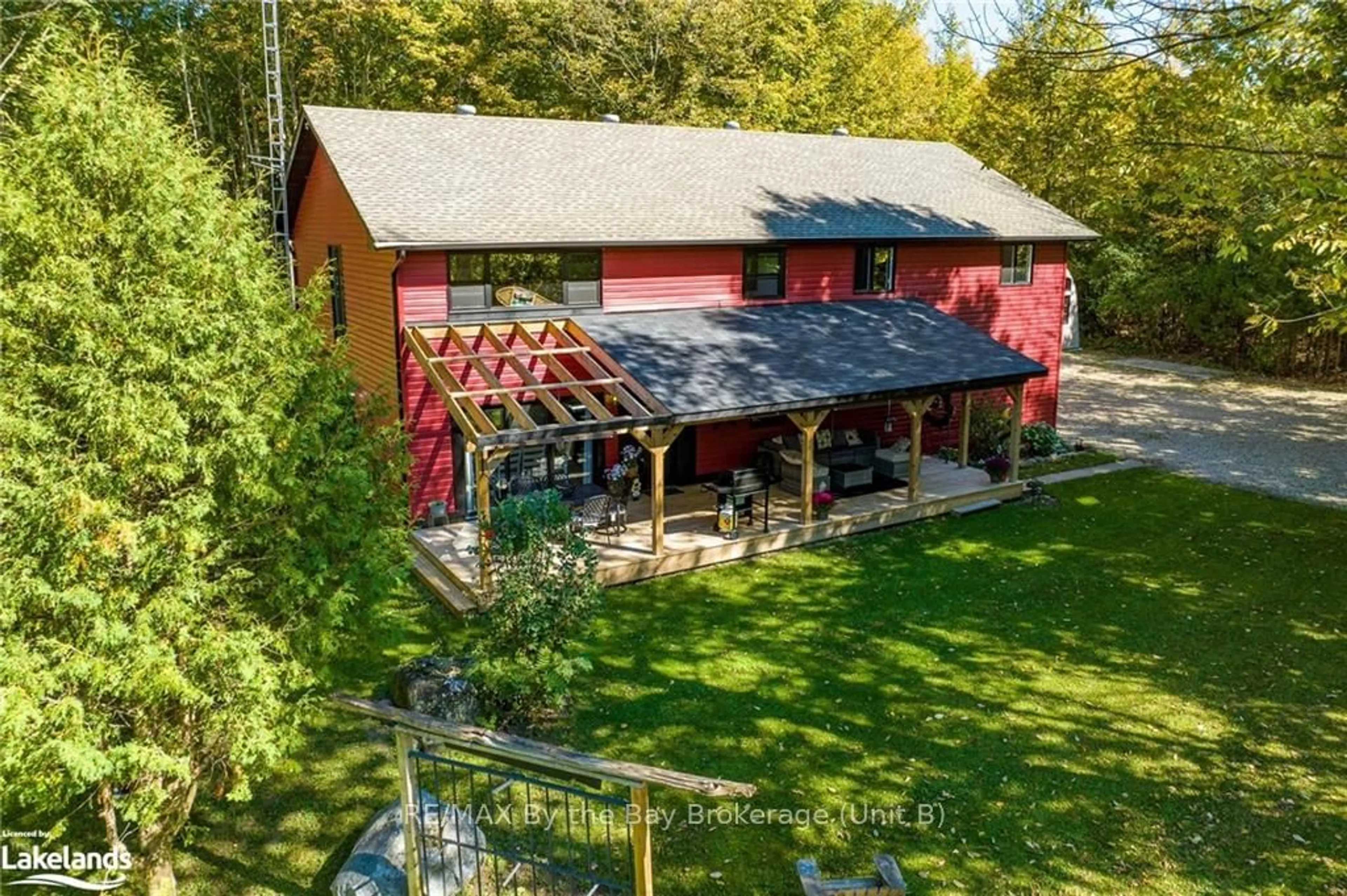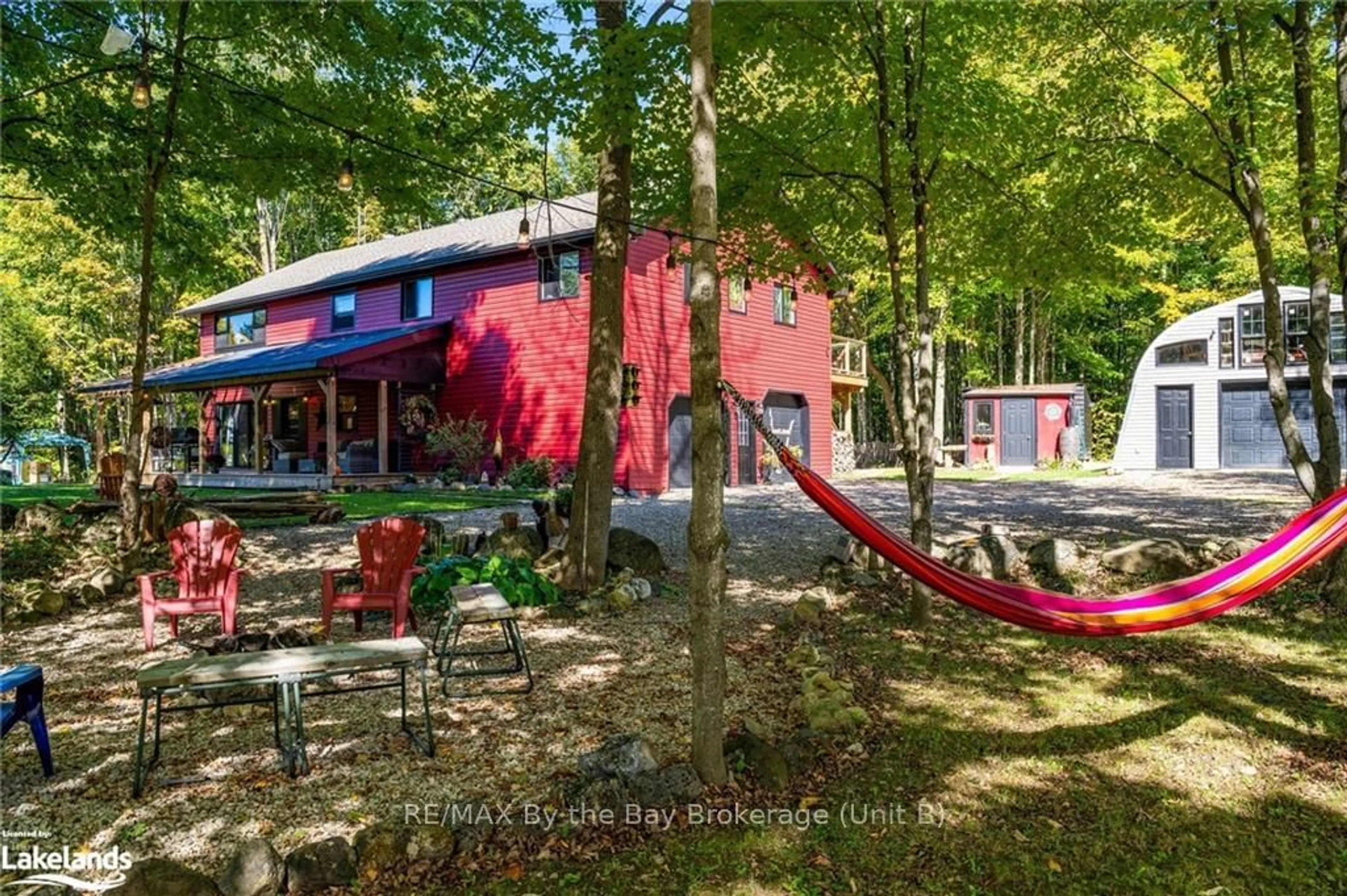600055 50 St, Chatsworth, Ontario N0H 1R0
Contact us about this property
Highlights
Estimated ValueThis is the price Wahi expects this property to sell for.
The calculation is powered by our Instant Home Value Estimate, which uses current market and property price trends to estimate your home’s value with a 90% accuracy rate.Not available
Price/Sqft-
Est. Mortgage$5,476/mo
Tax Amount (2024)$4,576/yr
Days On Market55 days
Description
Welcome to the Modern and Unique Farmhouse where friends and family gather to make memories! Through the winding lane leads you to the perfect private oasis. This stunning home was intentionally positioned to soak up the sun rays all day, and catch the sunsets each evening. 11+ acres of premium hardwood trees are not only beautiful, but provide maple syrup, top notch firewood and lumber for your next project. Inside soaring ceilings, an open loft layout and oversized windows bring light and beauty to the space. The upper level has 3 good size bedrooms including a primary suite with 4 piece ensuite and a private deck. The finished basement has an additional bedroom, beautiful bathroom and your very own Theatre Room with step up lounge seating and built in speakers. This remarkable property can be enjoyed all 4 seasons of the year. Walk, ATV or snowmobile through your private trails, or for longer adventures join the expansive conservation trails right off of your driveway. When it's time to relax park your toys and head over to the backyard Forrest Spa with Infrared Sauna and Hot Tub to unwind from the day. Plenty of parking and storage is found in the oversized dbl garage with an extended door for trucks and boats. For additional storage, or the possibility to create additional living space, the Quonset Hut is insulated and prepped for in floor radiant heating. Extensive improvements have been completed over the last 4 years including: All new windows, shingles, Navien Boiler System which provides heated floors throughout the main and lower levels, new water softener, 40 x 12 foot front deck, back deck, all new flooring throughout, 5 new appliances, bathrooms, new hot tub and sauna and many more! Located just 2 hours from the GTA, 25 minutes to Beaver Valley and 35 minutes to Blue Mountain, this home will make the perfect country retreat, or full time home!
Property Details
Interior
Features
Main Floor
Living
4.39 x 6.05Fireplace
Dining
4.39 x 2.87Kitchen
4.52 x 6.43Bathroom
Exterior
Features
Parking
Garage spaces 3.5
Garage type Attached
Other parking spaces 11
Total parking spaces 14
Property History
 38
38 38
38

