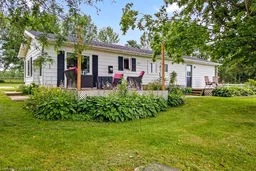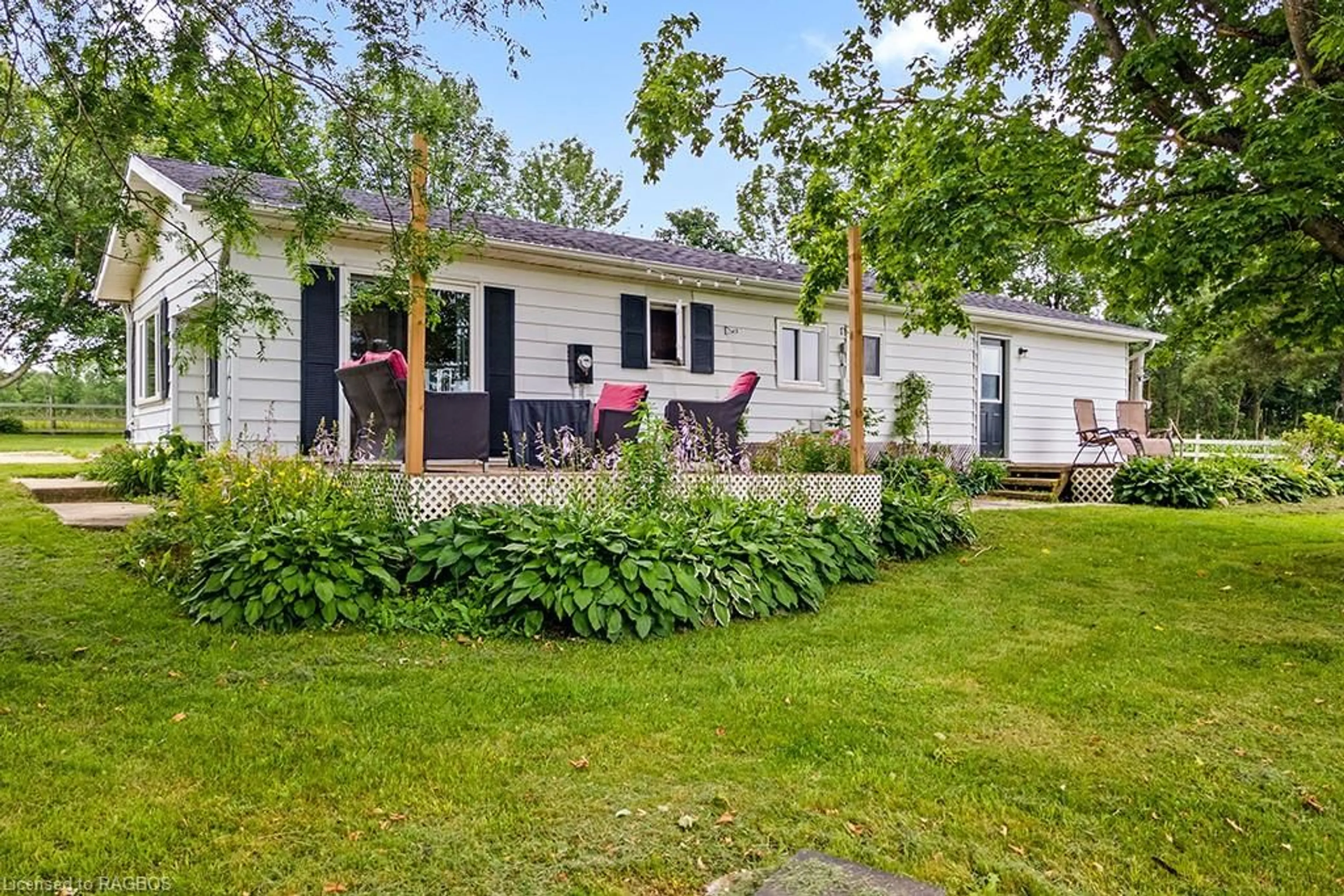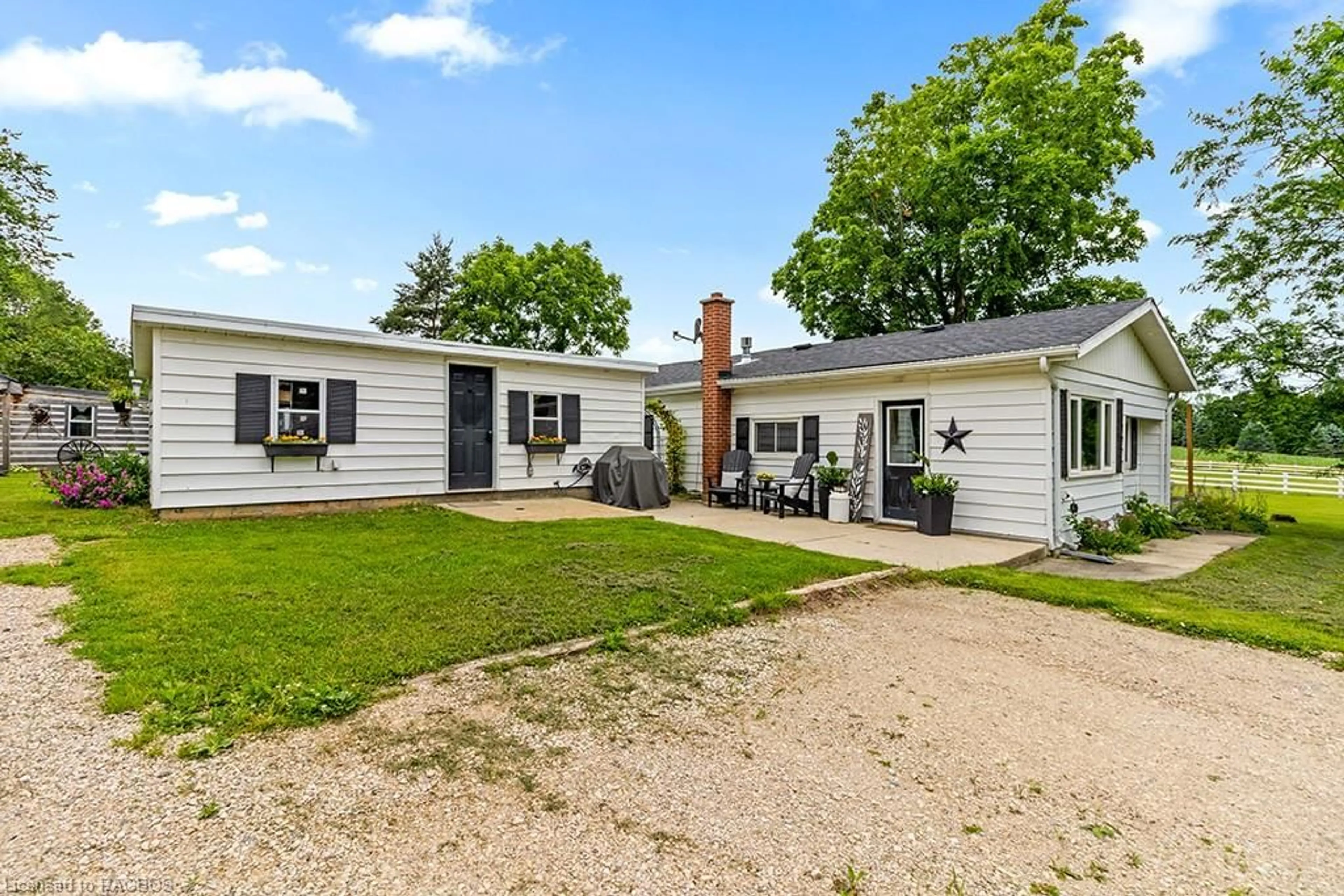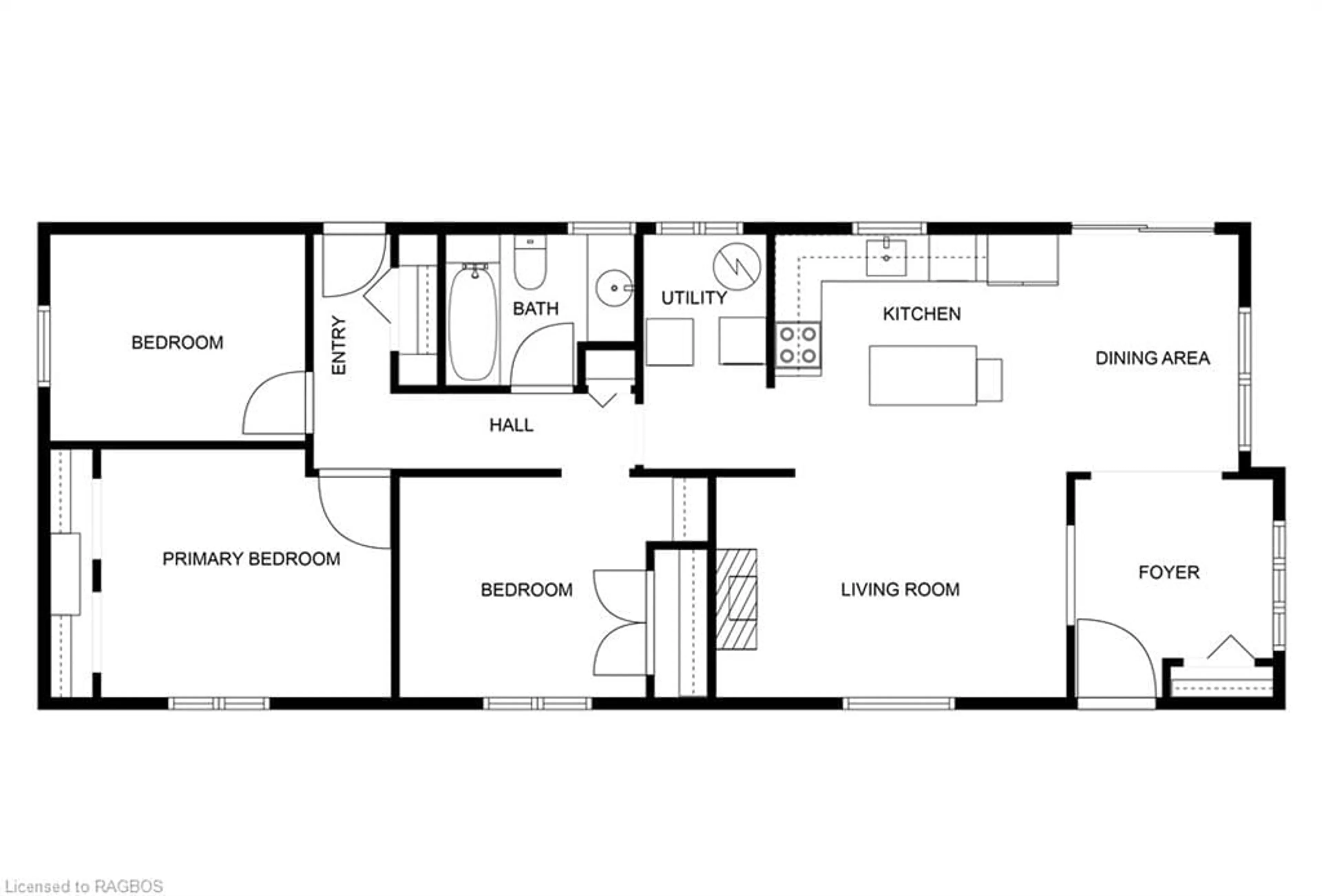395618 Concession 2, Chatsworth (Twp), Ontario N0H 2V0
Contact us about this property
Highlights
Estimated ValueThis is the price Wahi expects this property to sell for.
The calculation is powered by our Instant Home Value Estimate, which uses current market and property price trends to estimate your home’s value with a 90% accuracy rate.$491,000*
Price/Sqft$587/sqft
Days On Market24 days
Est. Mortgage$2,572/mth
Tax Amount (2024)$2,104/yr
Description
This bungalow offers the perfect blend of comfort and charm, all on a spacious 1.6-acre lot. With approximately 1,000 sq feet, 3 bedrooms, and 1 bath, it’s the perfect size to start your homeownership journey or downsize to a cozier space. As you step into the large front foyer, you're greeted by an open concept kitchen, living, and dining area, creating a warm and inviting atmosphere. The dining space flows seamlessly through patio doors to a side deck, ideal for those who love indoor-outdoor living. The cozy living room, complete with a propane fireplace, is where you'll find yourself curled up with a good book or a glass of wine at the end of your day. The well-sized primary bedroom is conveniently located next to the second bedroom, currently set up as an adorable nursery. Down the hall, you'll find the third bedroom, situated across from a spacious full bath. The nearby laundry area adds to the home's practicality and convenience. A back door leads to a second side deck, perfect for additional outdoor enjoyment. The property features a large storage shed, perfect for tools and extra belongings, and an adorable log cabin that doubles as a rec room, providing additional living space and a perfect entertaining area. The versatile 2-level "barn" can be used as a garage or a workshop space. The expansive yard provides plenty of room for pets to run and kids to play, while the board fence adds to the property's charming appeal. Located on a hardtop road, this quiet setting is conveniently close to both Hwy 6 and Hwy 10. This well-kept home exudes a nostalgic charm reminiscent of your grandparents' home, making you feel instantly at ease. There's something about this place that just makes you feel at home, inviting you to enjoy the outdoors and soak up the sun.
Property Details
Interior
Features
Main Floor
Bedroom Primary
3.71 x 3.02Kitchen
3.61 x 2.87Bathroom
4-Piece
Laundry
2.87 x 1.57Exterior
Features
Parking
Garage spaces -
Garage type -
Total parking spaces 6
Property History
 49
49


