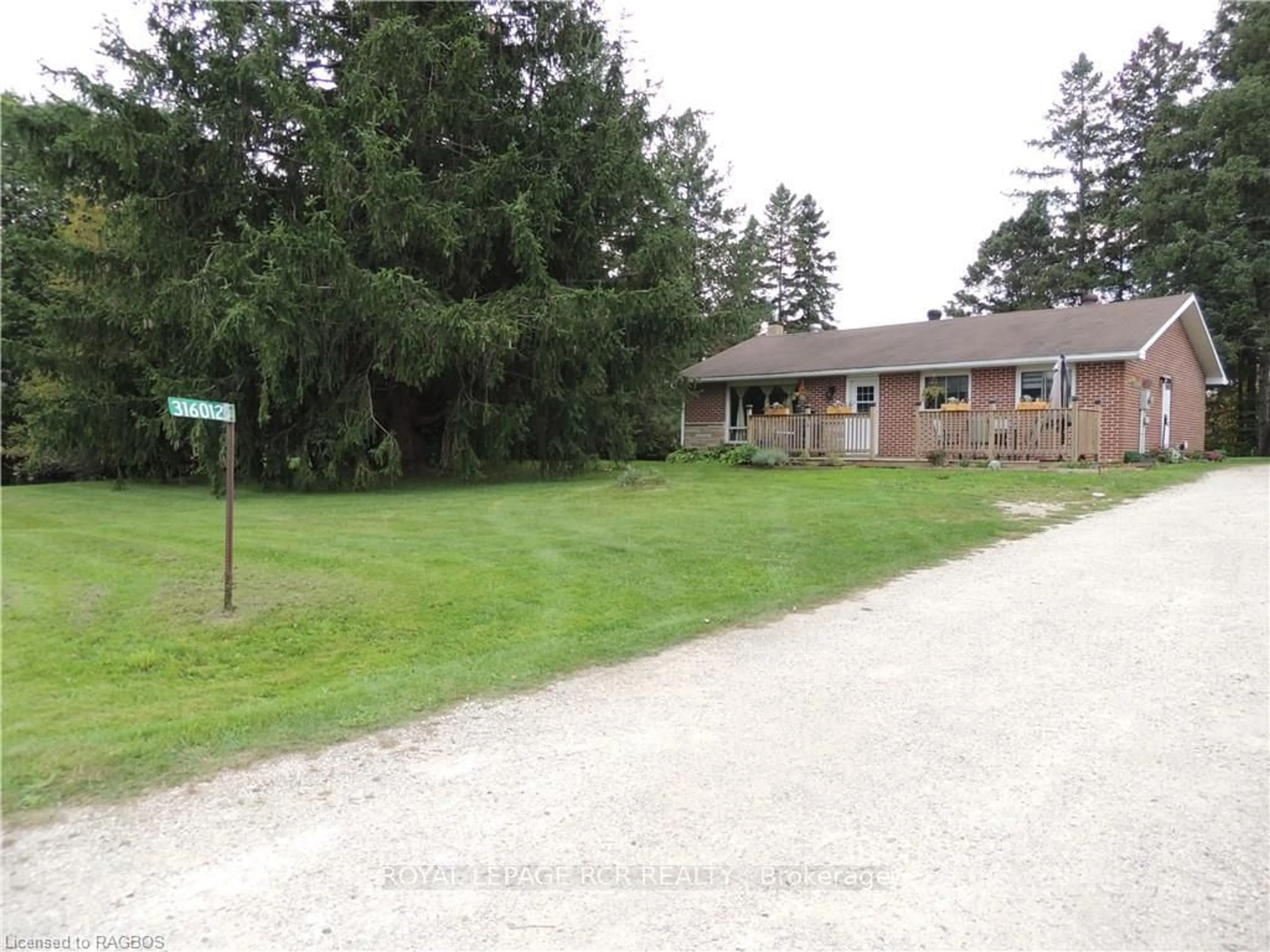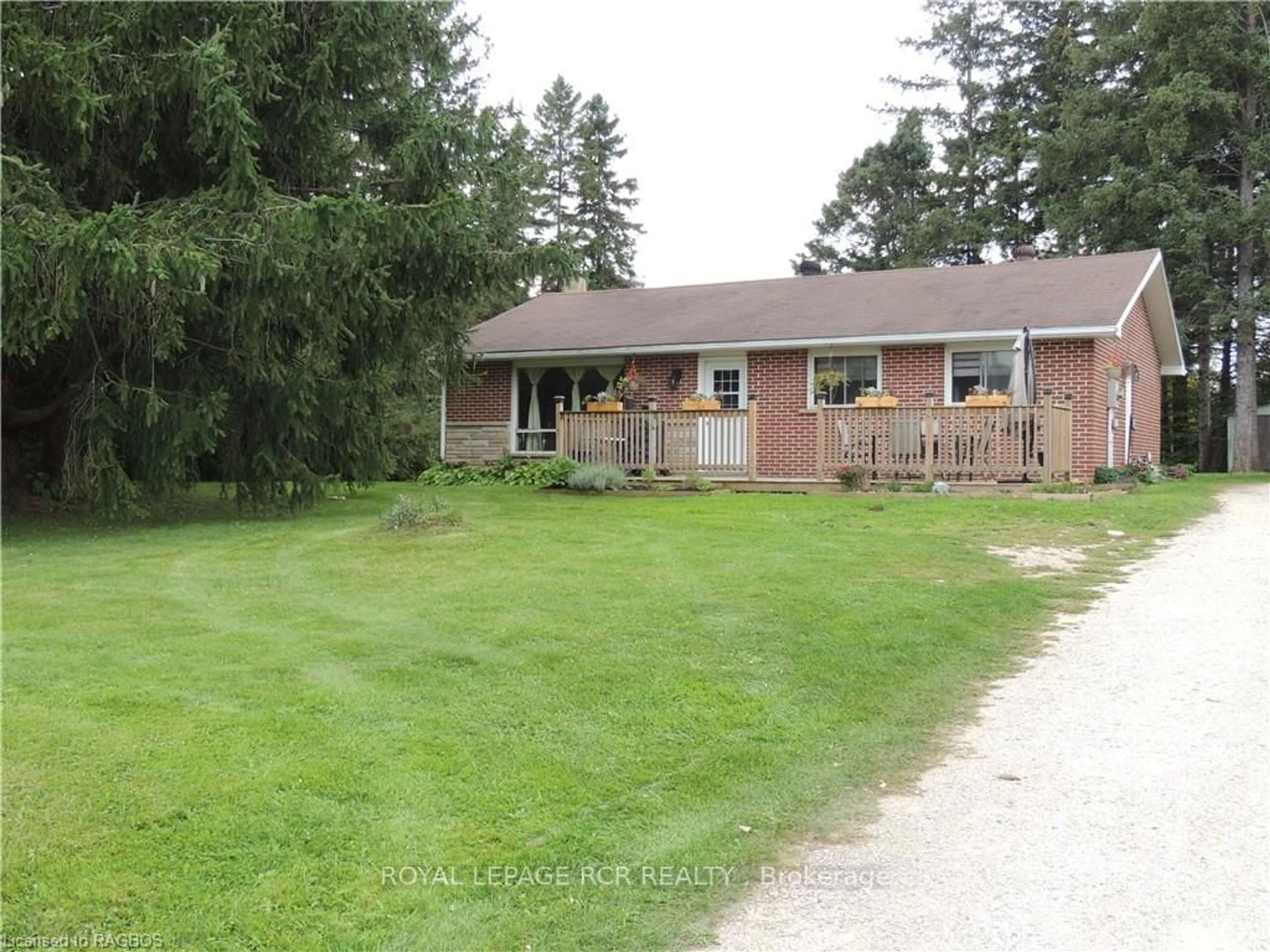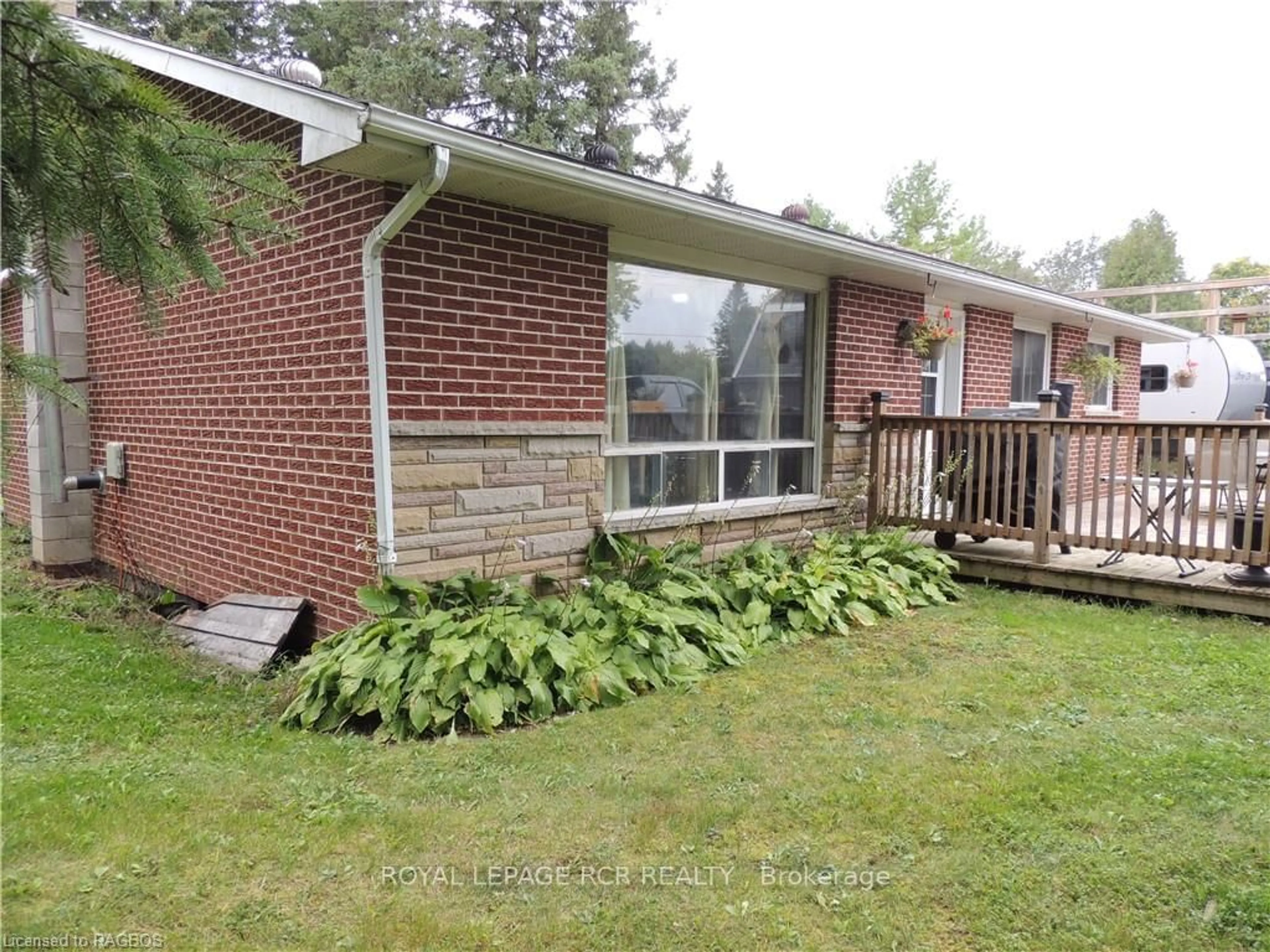316012 HIGHWAY 6, Chatsworth, Ontario N0H 2V0
Contact us about this property
Highlights
Estimated ValueThis is the price Wahi expects this property to sell for.
The calculation is powered by our Instant Home Value Estimate, which uses current market and property price trends to estimate your home’s value with a 90% accuracy rate.Not available
Price/Sqft-
Est. Mortgage$1,799/mo
Tax Amount (2024)$1,831/yr
Days On Market67 days
Description
Brick bungalow with ground level entry. Set back from the road with lots of parking and a private back yard, this 3 bedroom bungalow has spacious living areas. The eat-in kitchen has new stainless steel stove and refrigerator (2024). Living room is 15'6 x21' with wood pellet stove and a door to the newer deck with room for patio table and barbeque. The 4 piece bath has been updated and there are 3 bedrooms on the main level. Lower level is partially finished with a family room and den. In the remainder of the basement you will find the laundry, storage, water system and furnace. Backyard firepit and 2 storage sheds. Septic in back yard, drilled well in front of house. Lot is 132'x175'. Great little community only 20 minutes to Owen Sound or Durham, ON.
Property Details
Interior
Features
Exterior
Features
Parking
Garage spaces -
Garage type -
Total parking spaces 10
Property History
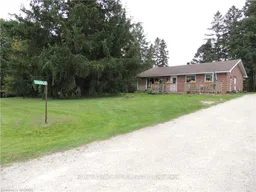 26
26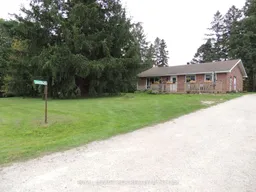 27
27
