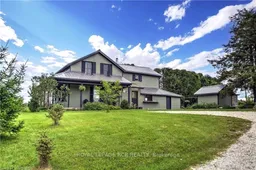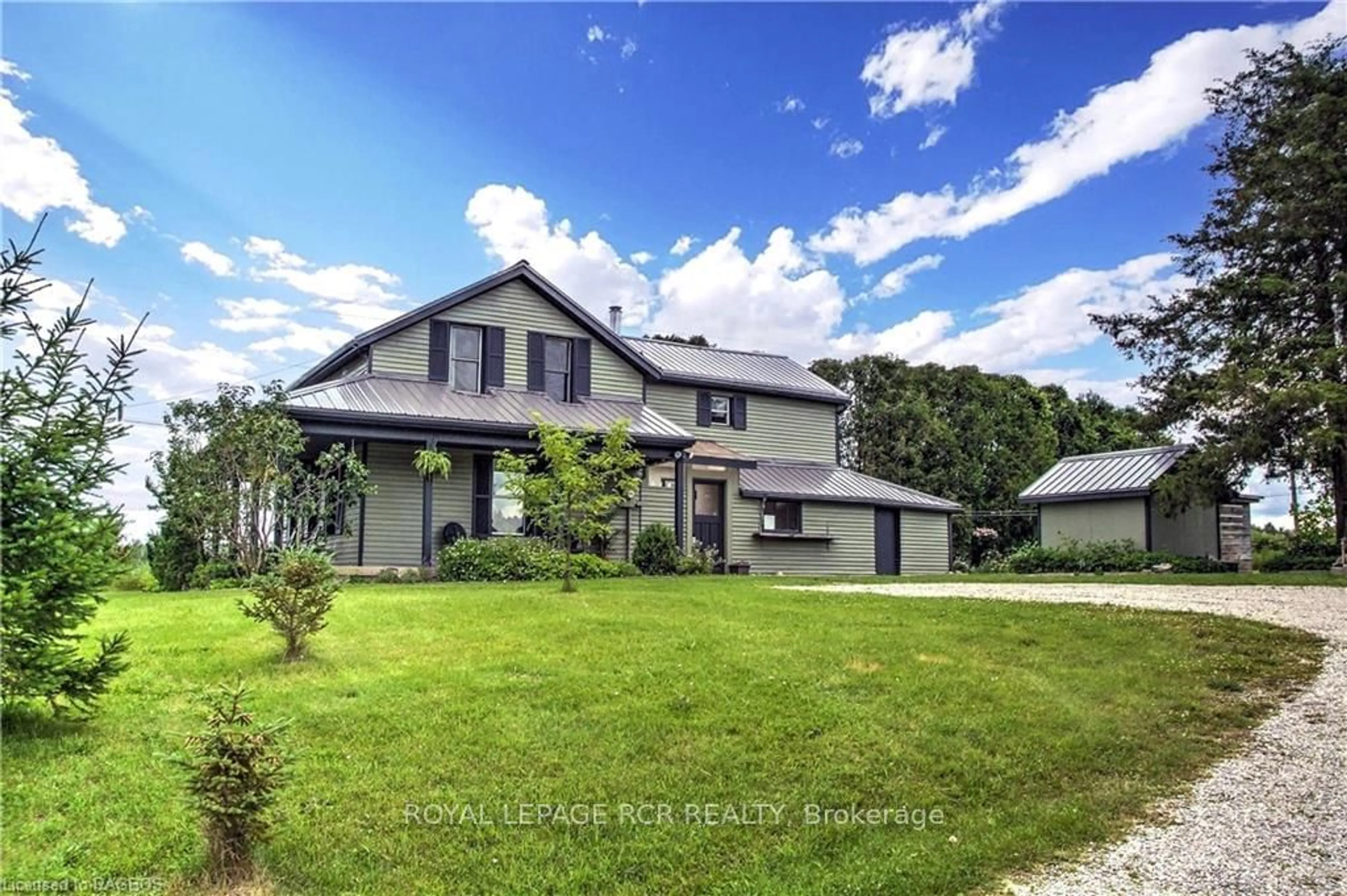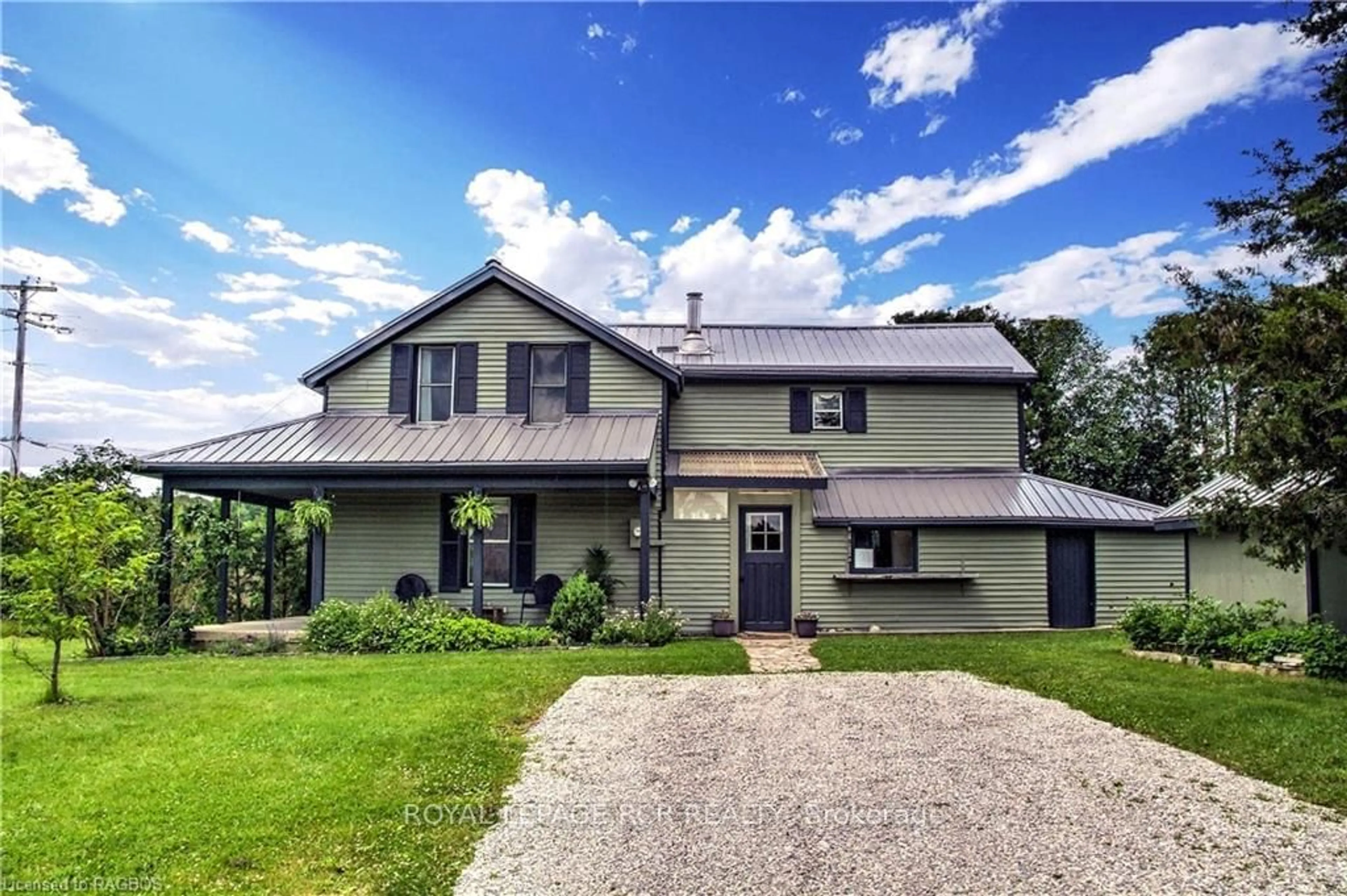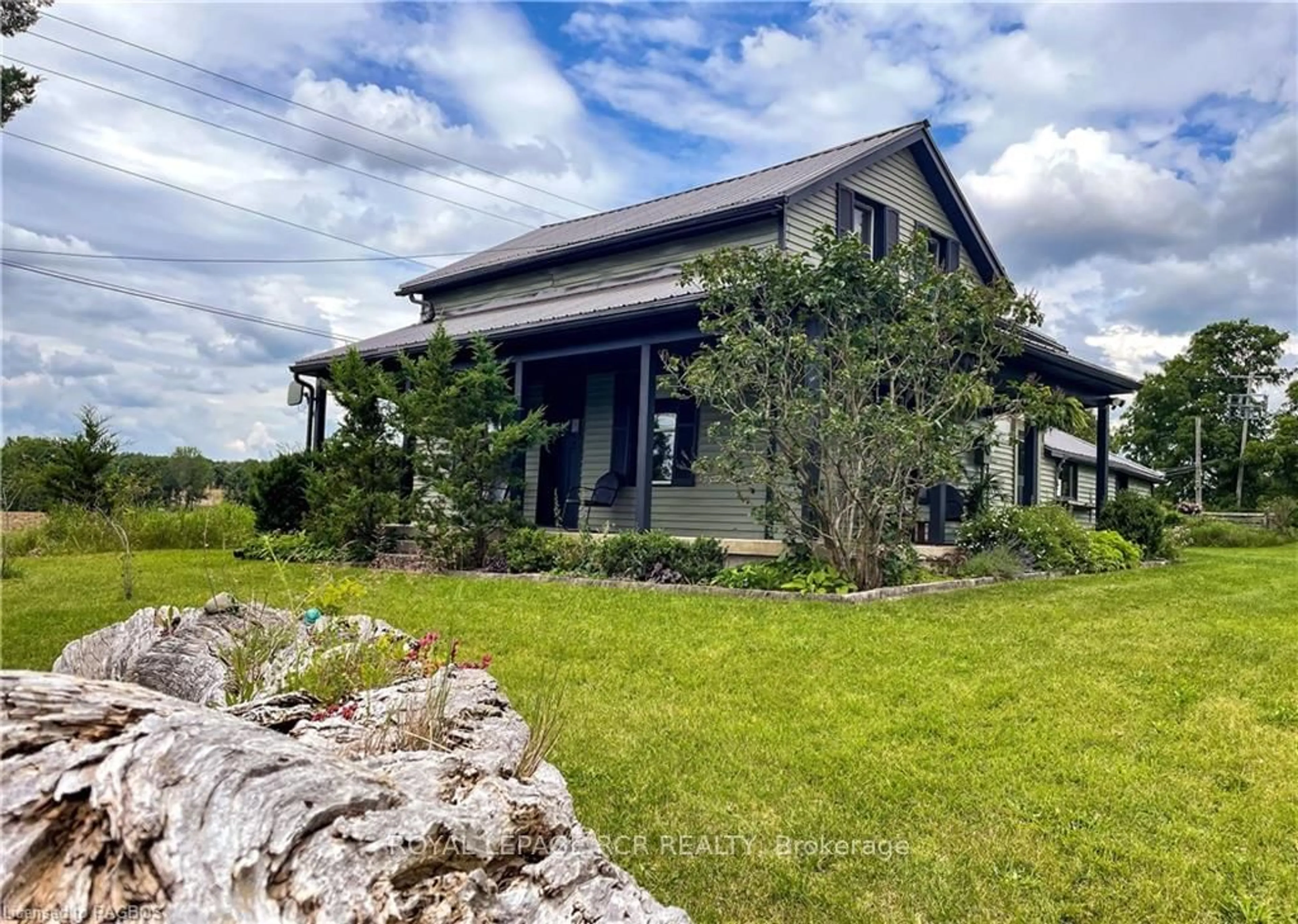314209 6, West Grey, Ontario N0H 1G0
Contact us about this property
Highlights
Estimated ValueThis is the price Wahi expects this property to sell for.
The calculation is powered by our Instant Home Value Estimate, which uses current market and property price trends to estimate your home’s value with a 90% accuracy rate.Not available
Price/Sqft-
Est. Mortgage$2,362/mo
Tax Amount (2024)$2,192/yr
Days On Market134 days
Description
This 3 bedroom, 2 bathroom country home absolutely exudes charm & character. Nestled on almost a full acre, surrounded by farmland, woods, and meadows this property boasts all the best of country living while conveniently located only minutes from Durham and Hanover, and less than 30 minutes to Owen Sound. Enjoy idyllic views from the covered, wraparound porch, or cozy up inside by the woodstove. The main floor features a recently updated, spacious kitchen, newly renovated 3 piece bathroom, convenient laundry, and large open-concept living/dining area. Upstairs are 3 tastefully decorated bedrooms, and a 4 piece bathroom with claw foot tub. Outside are raised garden beds, fruit trees, ample parking, plus a small barn offering more storage space or even room for a workshop. Both the interior and exterior of the home have been freshly painted. As well, this home features upgraded insulation; completely updated plumbing; a steel roof (2016), updated electrical; new, large heat pump (2021), and more!
Property Details
Interior
Features
Exterior
Features
Parking
Garage spaces -
Garage type -
Total parking spaces 6
Property History
 40
40


