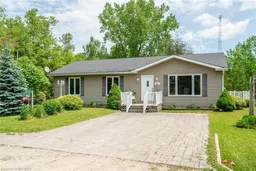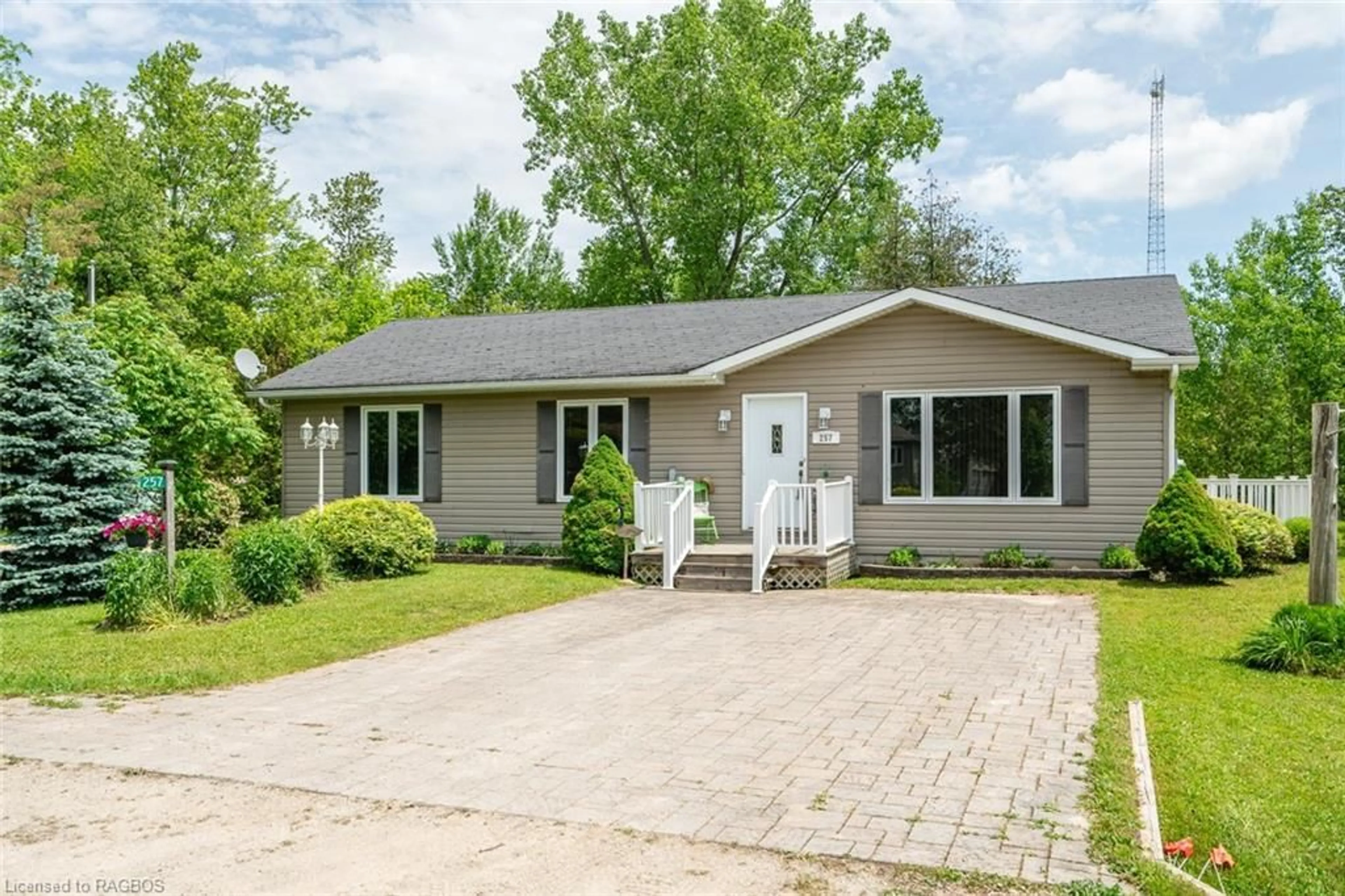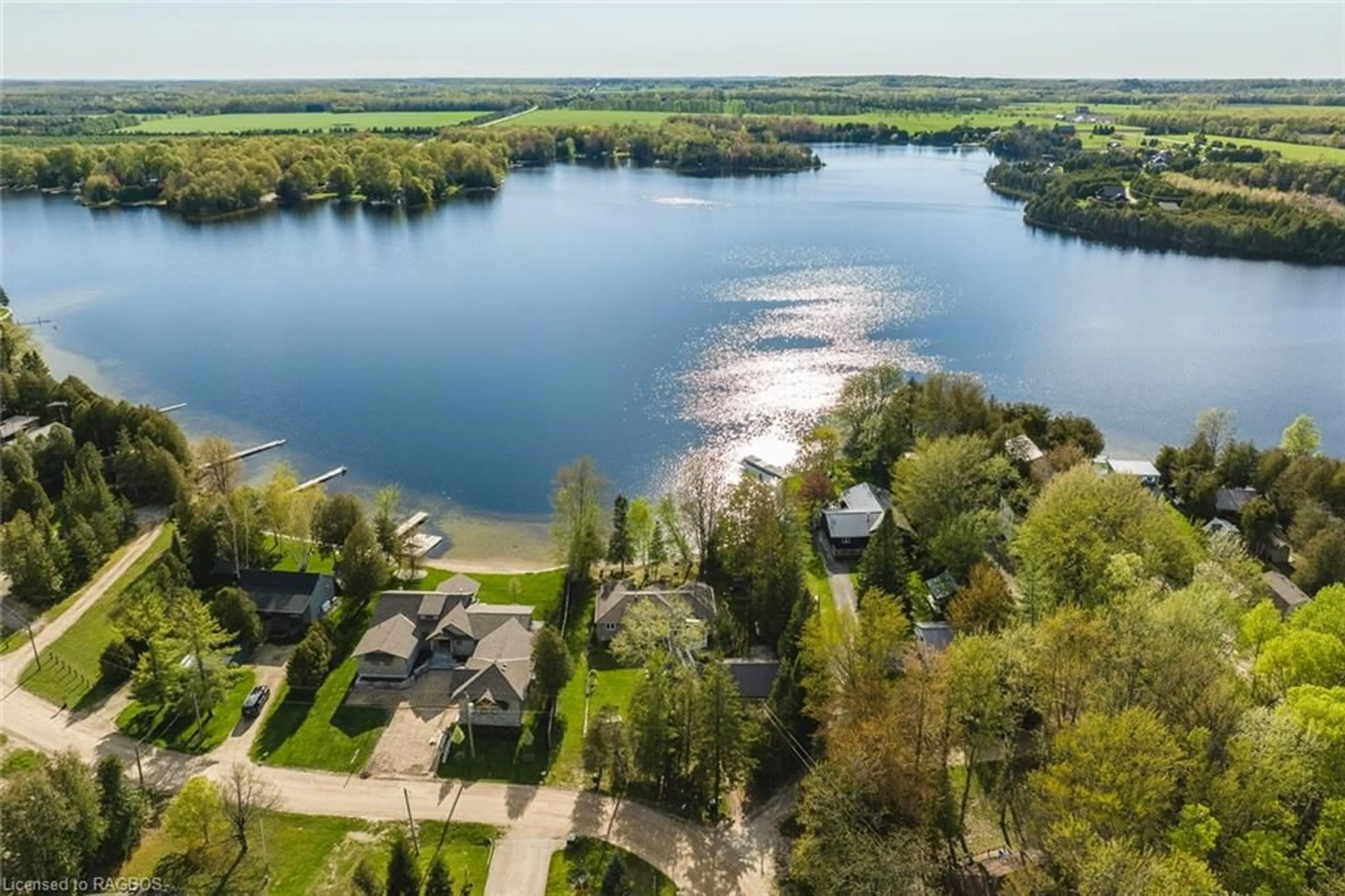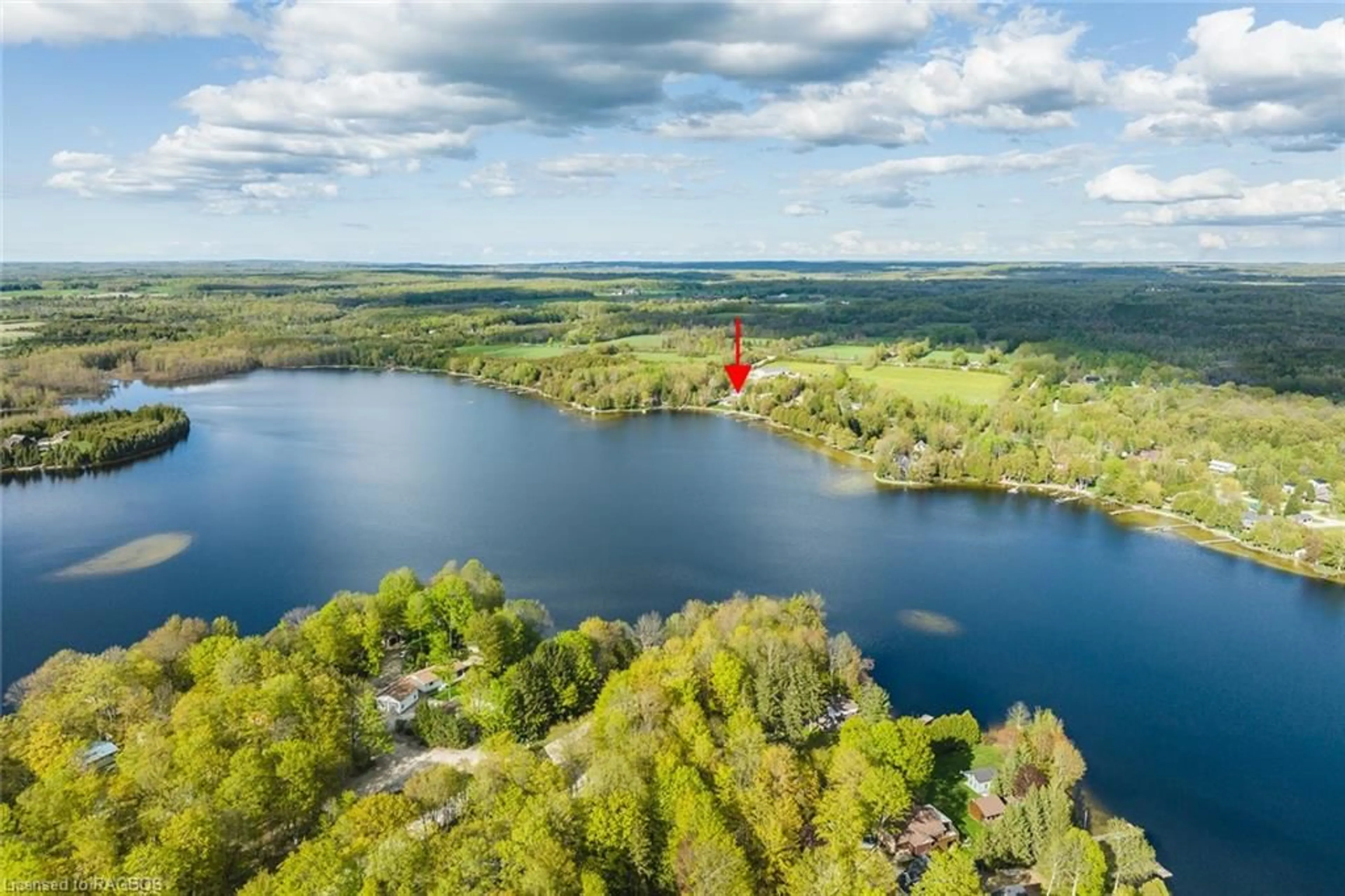257 Mccullough Lake Dr, Chatsworth (Twp), Ontario N0H 2V0
Contact us about this property
Highlights
Estimated ValueThis is the price Wahi expects this property to sell for.
The calculation is powered by our Instant Home Value Estimate, which uses current market and property price trends to estimate your home’s value with a 90% accuracy rate.$642,000*
Price/Sqft$562/sqft
Est. Mortgage$2,898/mth
Tax Amount (2023)$2,686/yr
Days On Market88 days
Description
Discover a wonderful opportunity to experience the serene Lake McCullough community without paying lakefront prices. Nestled on a spacious lot just one street off the lake, is this charming 3-bedroom, 2-bathroom bungalow, built in 2008, plus an excellent detached garage/workshop. The home features a cozy living room with a large picture window, a spacious eat-in kitchen with sliding doors leading to a large composite deck, a practical laundry room with outside access and a 2 piece bathroom. All appliances are included. The property also boasts a full basement crawl space- perfect for storage, and an interlocking brick driveway at the front plus a backyard area in front of excellent 23'x23' detached garage/shop. Garden shed 12'x6'. Beyond the property, McCullough Lake offers a diverse range of activities across approximately 145 acres. Anglers can delight in catching Yellow Perch, Northern Pike, and Small Mouth Bass, while boaters enjoy easy access from the boat launch. The lake’s crystal-clear waters are ideal for swimming and water sports enthusiasts. Paddle through the fish and wildlife sanctuary to observe swans gliding gracefully in summer and deer traversing frozen lakes in winter. With public access steps away, you can enjoy all the natural beauty and recreational opportunities McCullough Lake has to offer.
Property Details
Interior
Features
Main Floor
Kitchen/Dining Room
8.23 x 3.68Bathroom
2.59 x 2.264-Piece
Living Room
5.77 x 3.66Bedroom Primary
3.68 x 3.66Exterior
Features
Parking
Garage spaces 2
Garage type -
Other parking spaces 6
Total parking spaces 8
Property History
 49
49


