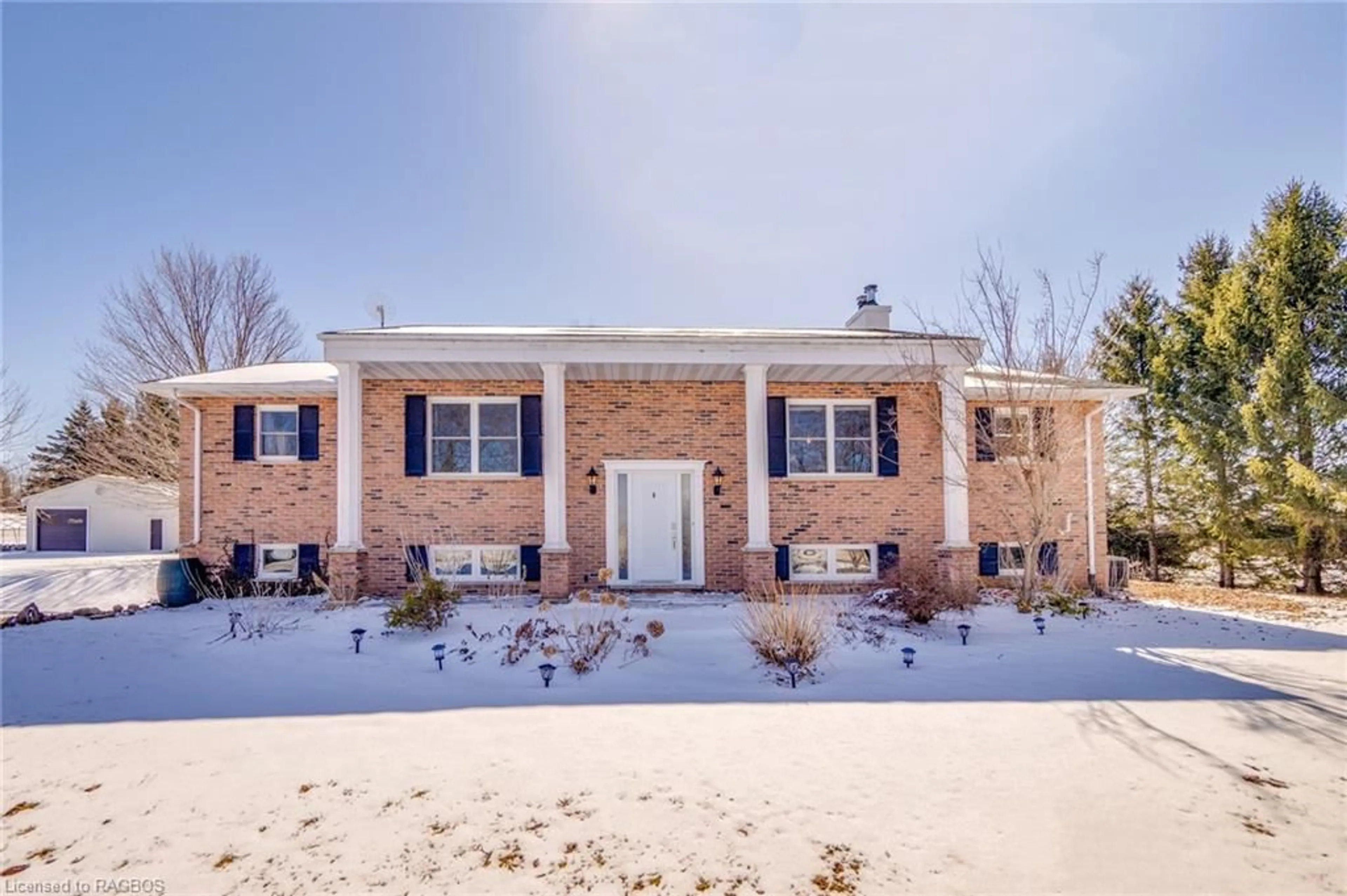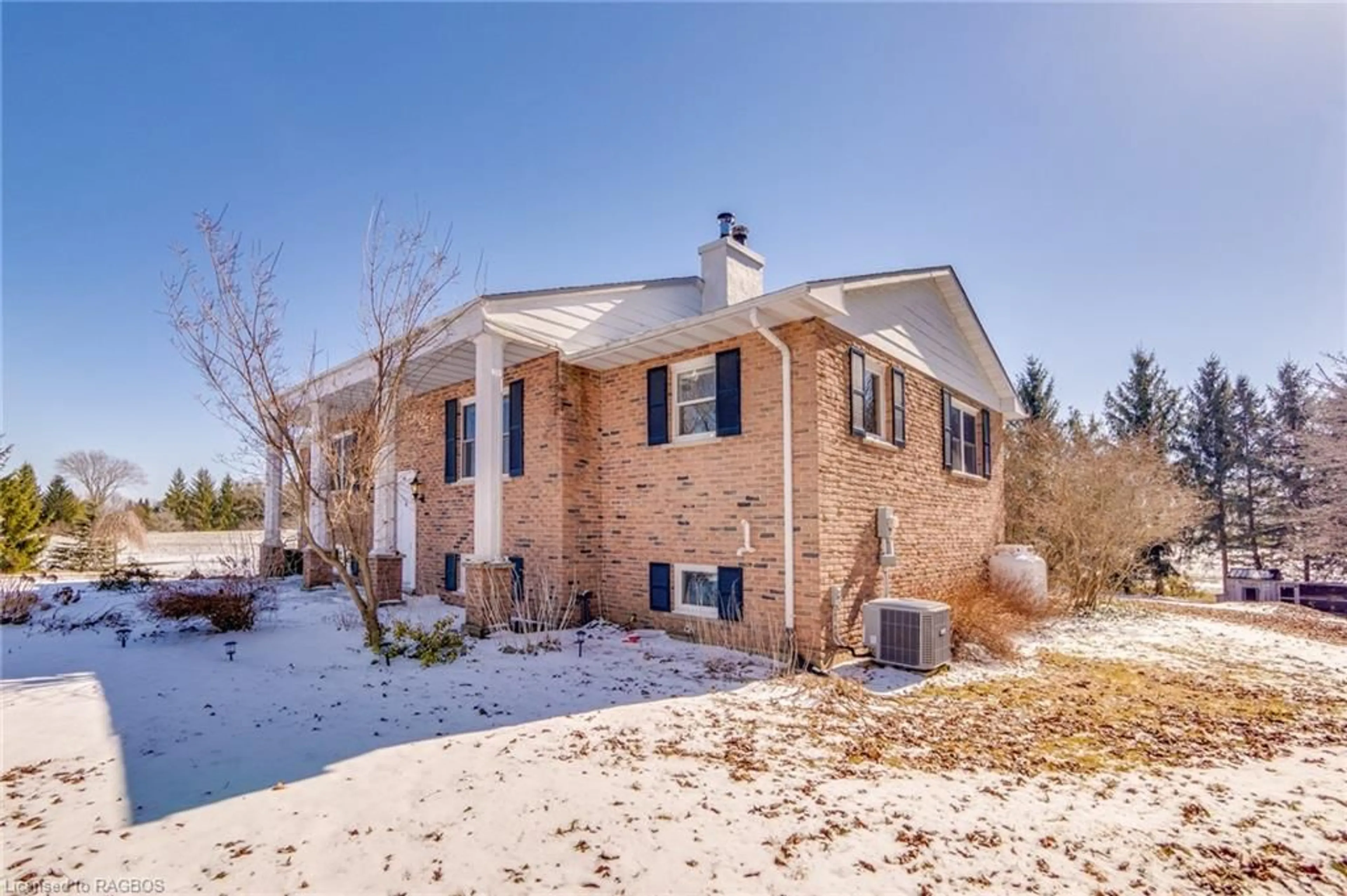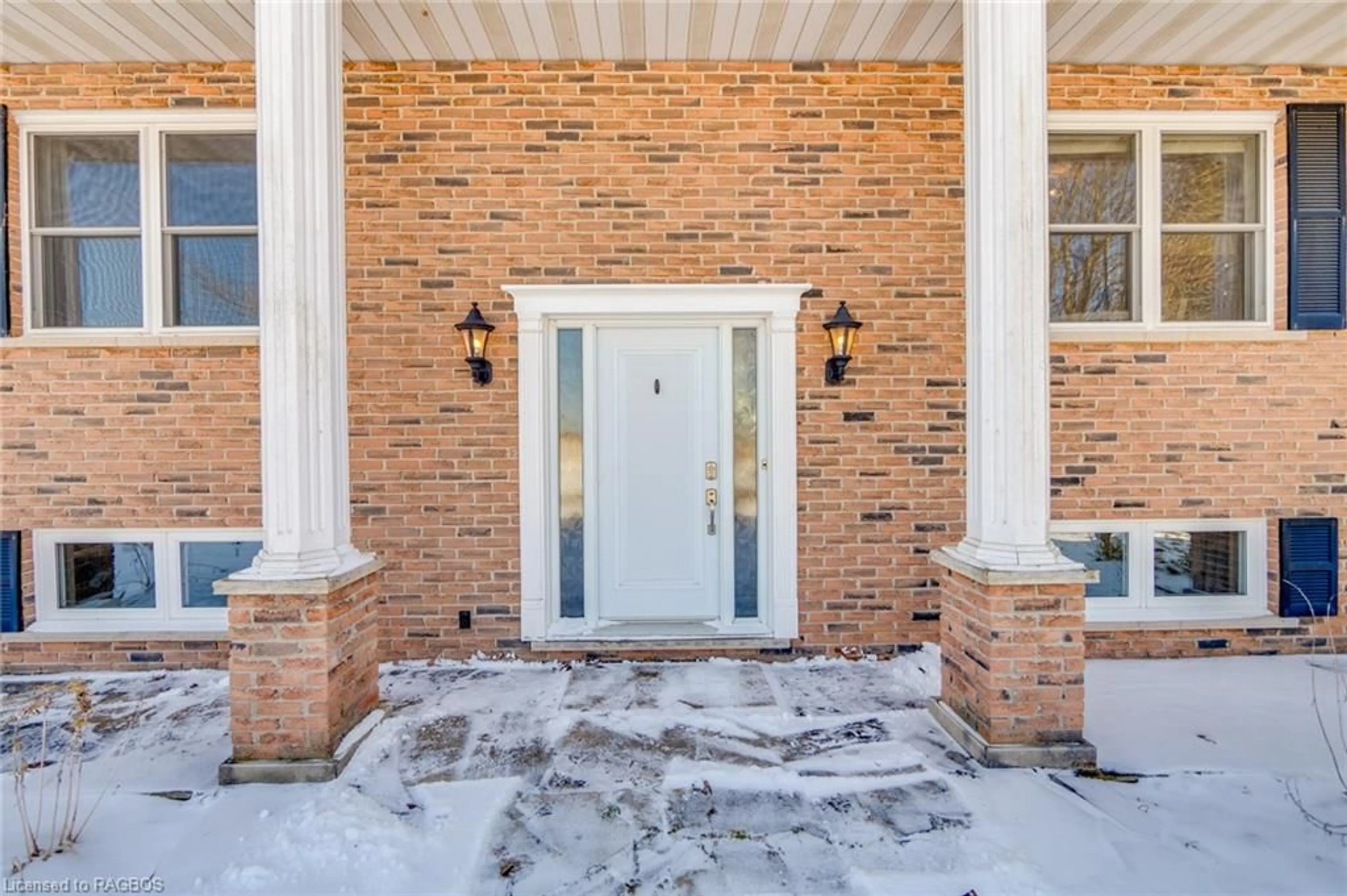22648 Grey Road 16, Chatsworth, Ontario N0H 1G0
Contact us about this property
Highlights
Estimated ValueThis is the price Wahi expects this property to sell for.
The calculation is powered by our Instant Home Value Estimate, which uses current market and property price trends to estimate your home’s value with a 90% accuracy rate.Not available
Price/Sqft$480/sqft
Est. Mortgage$6,227/mo
Tax Amount (2023)$3,321/yr
Days On Market72 days
Description
Investors and Nature Lovers, this 24-acre estate presents an inviting 4-bedroom, 3-bathroom home enveloped by mature trees, ideally situated minutes from Owen Sound & Sauble Beach. Boasting an attached double car garage and a separate insulated, heated 28' X 36' shop with a concrete floor, this distinguished residence has undergone several recent upgrades, including a generous family room addition, new roof, and windows in 2014, and updated Furnace, AC, and Central Vac in 2020. The main floor offers an open, airy ambiance, featuring a renovated kitchen with modern stainless appliances. The master bedroom includes an ensuite, while the lower level encompasses a fourth bedroom or den, a full bathroom, and a spacious recreation room. Further enhancements include new garage doors in the heated attached garage and a closed-in lean-to on the shop (10'X20') for additional storage. Landscaped perennial gardens and dog fence. Option to purchase property, Turnkey fully furnished! Enjoy the cozy warmth provided by a Pacific Energy Wood stove with a custom brick hearth. With 22 acres of workable land, you have the option to rent it out or use it as your own hobby farm. Rental items: Propane supply equipment rental.
Property Details
Interior
Features
Main Floor
Dining Room
3.86 x 4.27Kitchen
4.17 x 3.91Living Room
3.86 x 4.88Breakfast Room
4.27 x 2.59Exterior
Features
Parking
Garage spaces 2
Garage type -
Other parking spaces 26
Total parking spaces 28
Property History
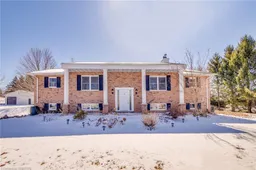 50
50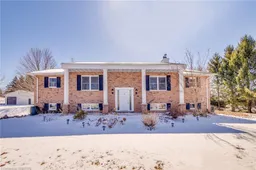 50
50
