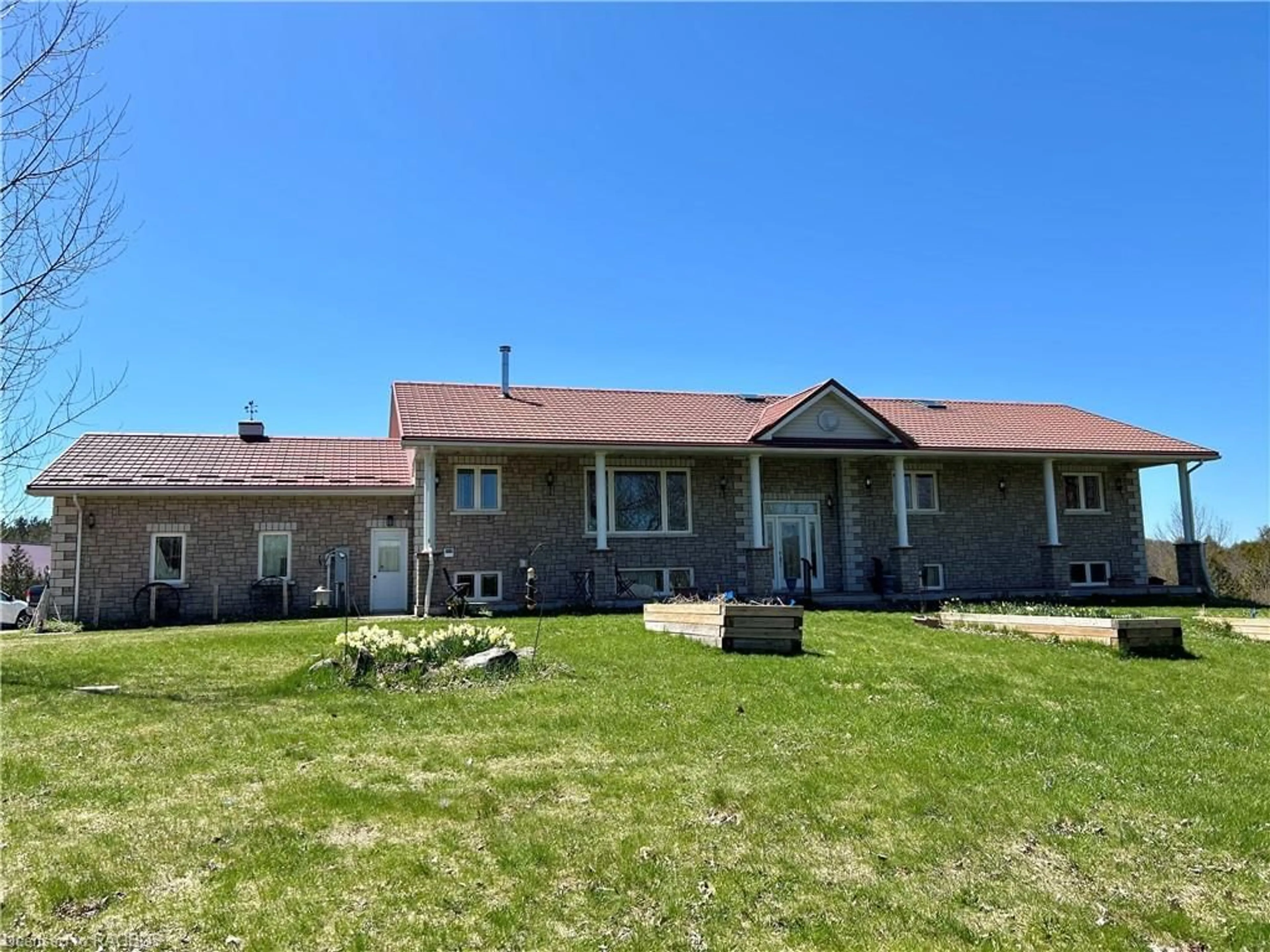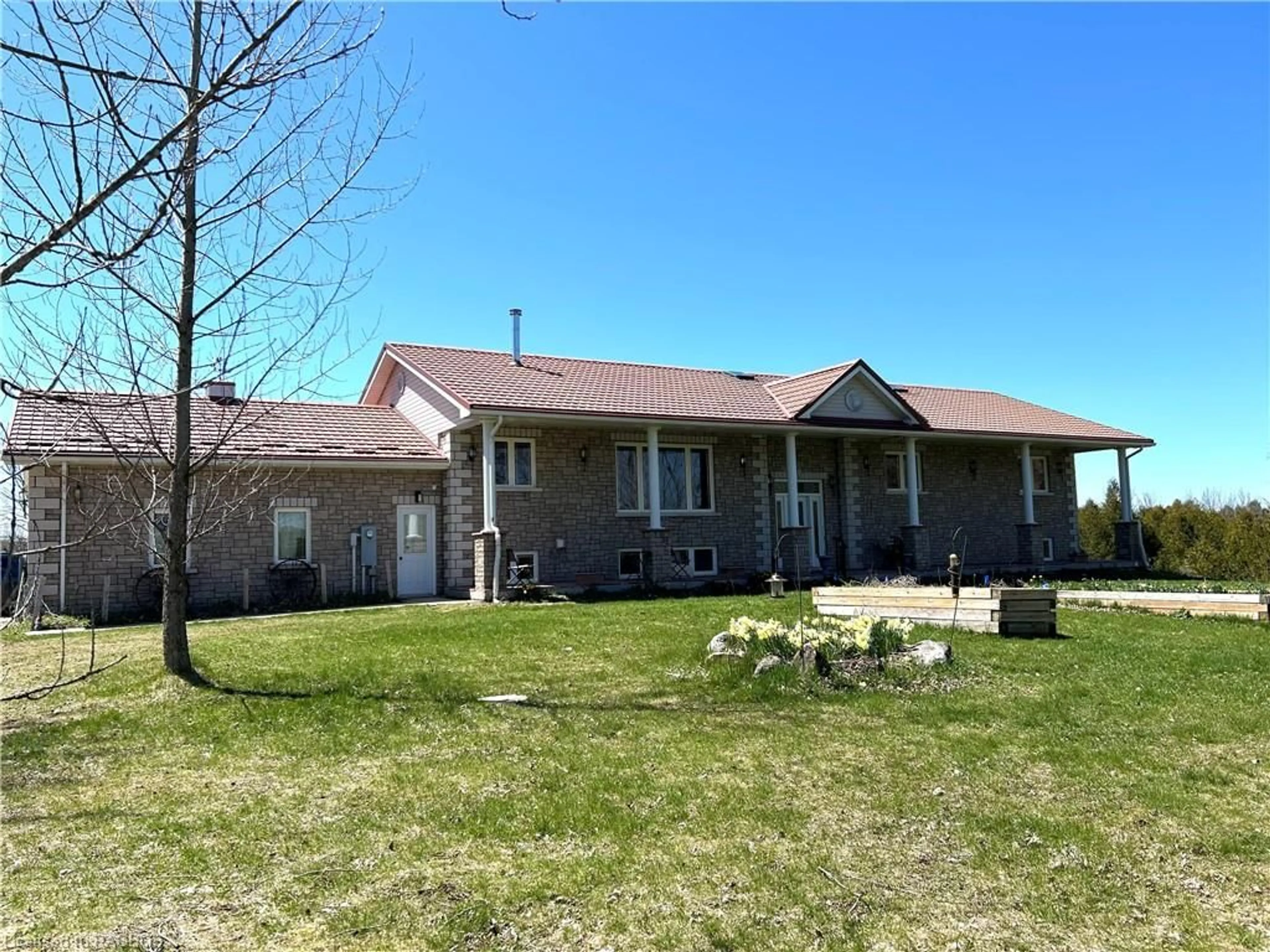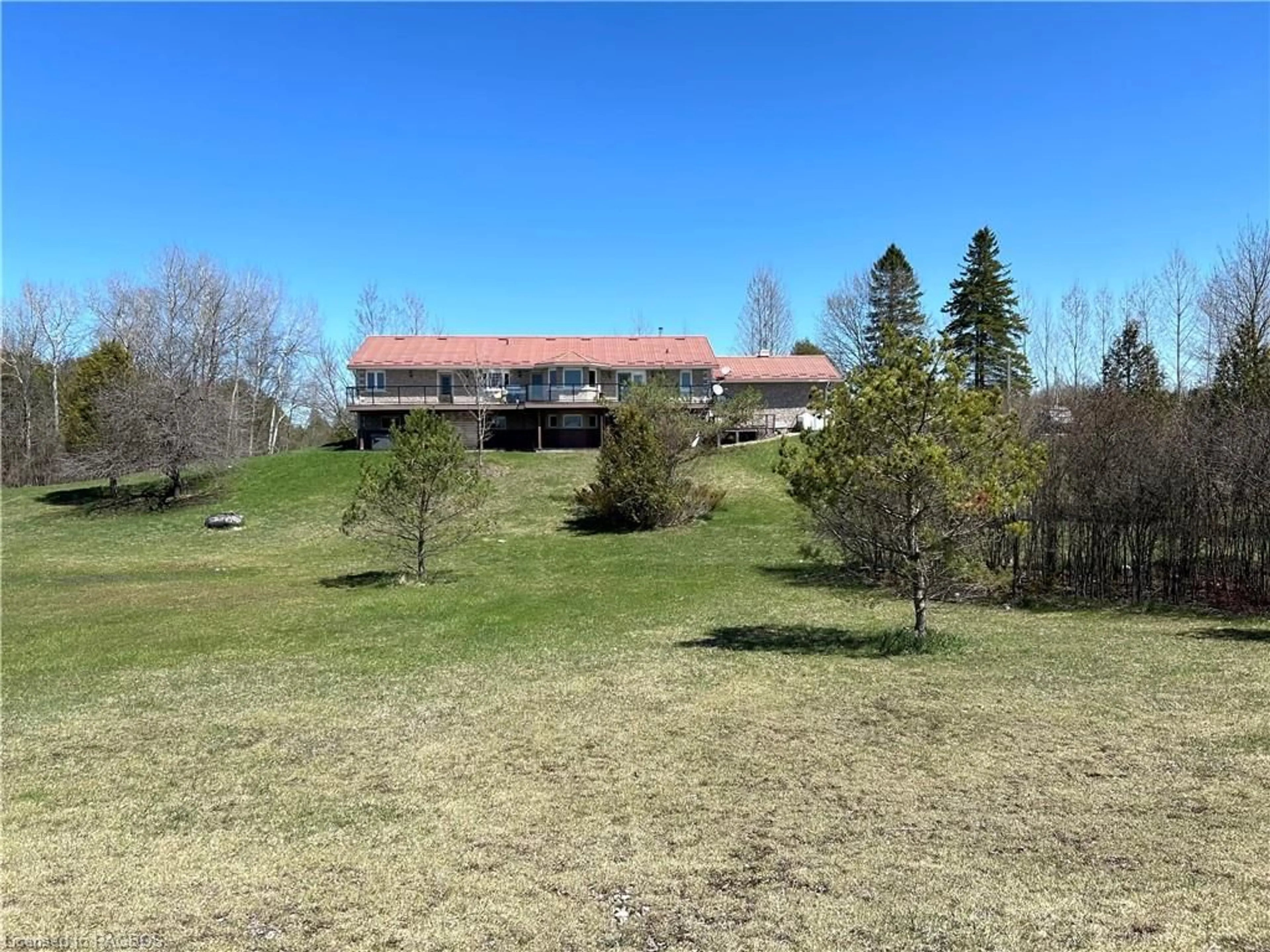175442 Concession 6, Chatsworth (Twp), Ontario N0H 1K0
Contact us about this property
Highlights
Estimated ValueThis is the price Wahi expects this property to sell for.
The calculation is powered by our Instant Home Value Estimate, which uses current market and property price trends to estimate your home’s value with a 90% accuracy rate.$1,099,000*
Price/Sqft$666/sqft
Est. Mortgage$6,438/mth
Tax Amount (2023)$4,840/yr
Days On Market129 days
Description
This property has it all! Take the circle drive to this beautiful stone home with attached double car garage all nestled on 100 private acres with 60 ft x 120 ft barn which offers a work shop area with large roll up entry doors, livestock area with hay loft and loads of storage. Perfect for a hobby farm and could be set up for horses with an indoor riding area. The lovely home features an inviting front foyer with an eat in kitchen with spectacular views and access to large composite deck beautifully finished with glass railing. There is a formal dining room, spacious Livingroom with lots of natural light and a cozy wood fireplace. You will love the main floor laundry with newer flooring, powder room, family bath and three bedrooms. The master suite is complete with ensuite bath with bay window, jet tub and walk out to deck. Downstairs has three more bedrooms, one with walk out, a large family room and games room complete with separate kitchen and dining area; perfect for family gatherings or in-law suite. Enjoy the outdoor hot tub, relaxing sauna, screened in porch and smoke house. This home has maintenance free hy-grade steel roof (installed in 2016) with 50 year warranty, high end velux skylights, central vac and all economically heated/cooled with geothermal system. The barn built in 2015 is well equipped offers an insulated workshop with in floor heating (powered by solar) and a lower level wine cellar. There is also an insulated livestock area and huge drive in storage area with hay loft. For additional soft water to the home there is a cistern system. Also an outdoor RV plug in for your trailer. Enjoy the wildlife and serenity of walking the beautiful trails with babbling creek, your own orchard and approximately 70 acres of mixed bush with approx 20 acres workable. Truly a one of a kind property you going to love to call home. Located minutes to McCullough lake and approx 25 minutes to Owen Sound and Hanover.
Property Details
Interior
Features
Main Floor
Kitchen
5.74 x 4.27Dining Room
4.32 x 3.66Bedroom
3.05 x 3.66Living Room
6.10 x 3.814-Piece
Exterior
Features
Parking
Garage spaces 2
Garage type -
Other parking spaces 6
Total parking spaces 8
Property History
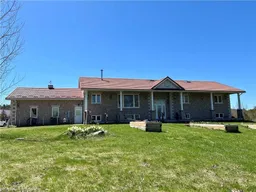 36
36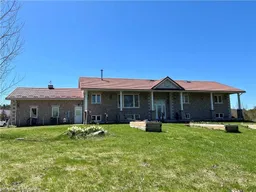 36
36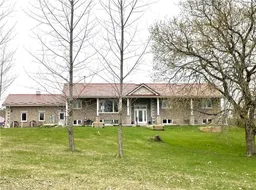 38
38
