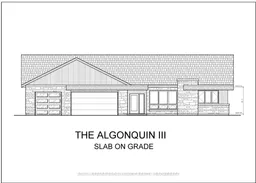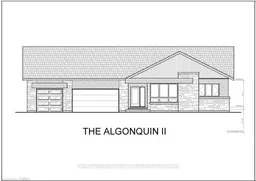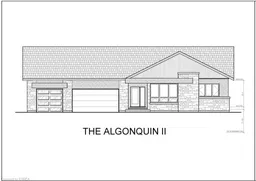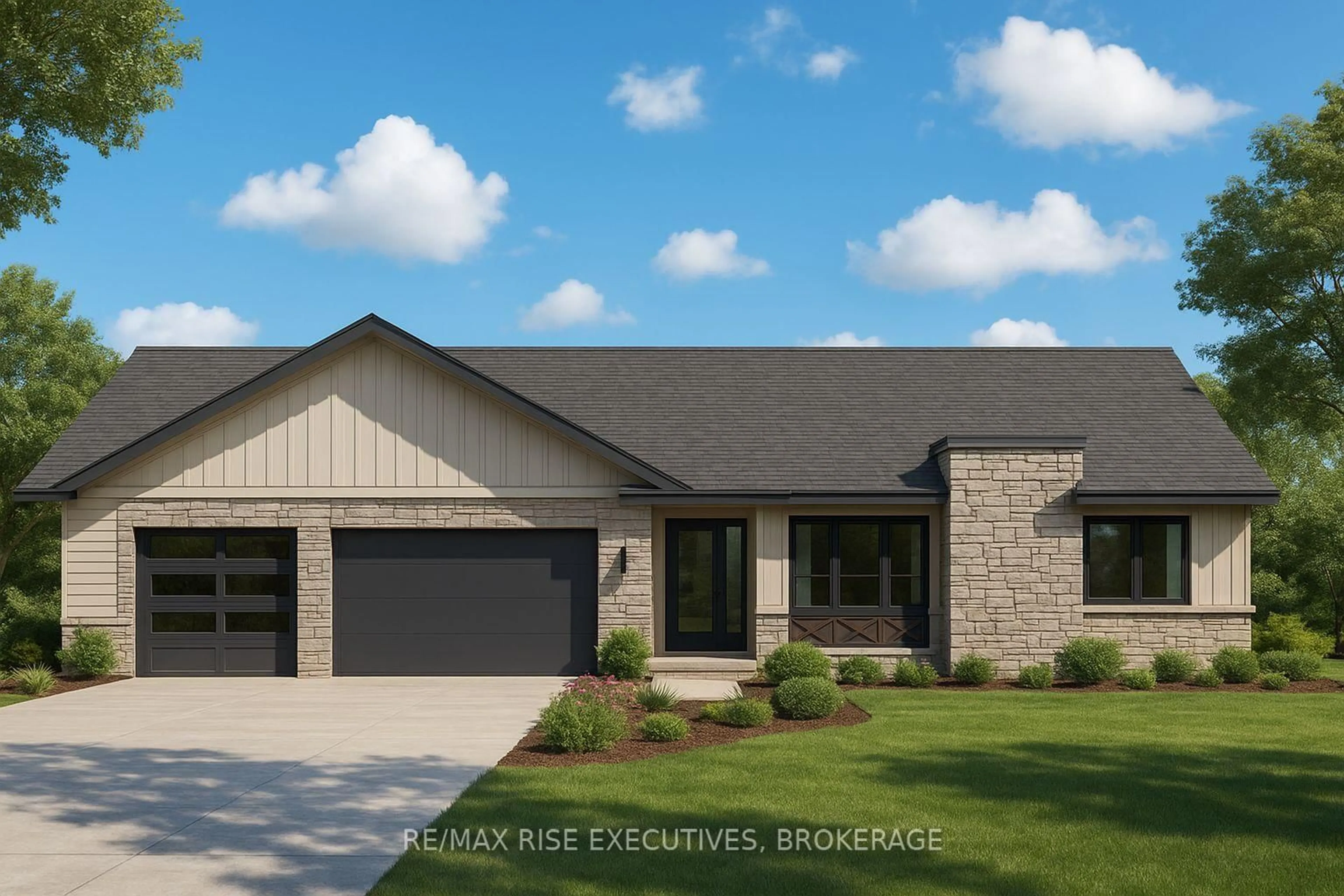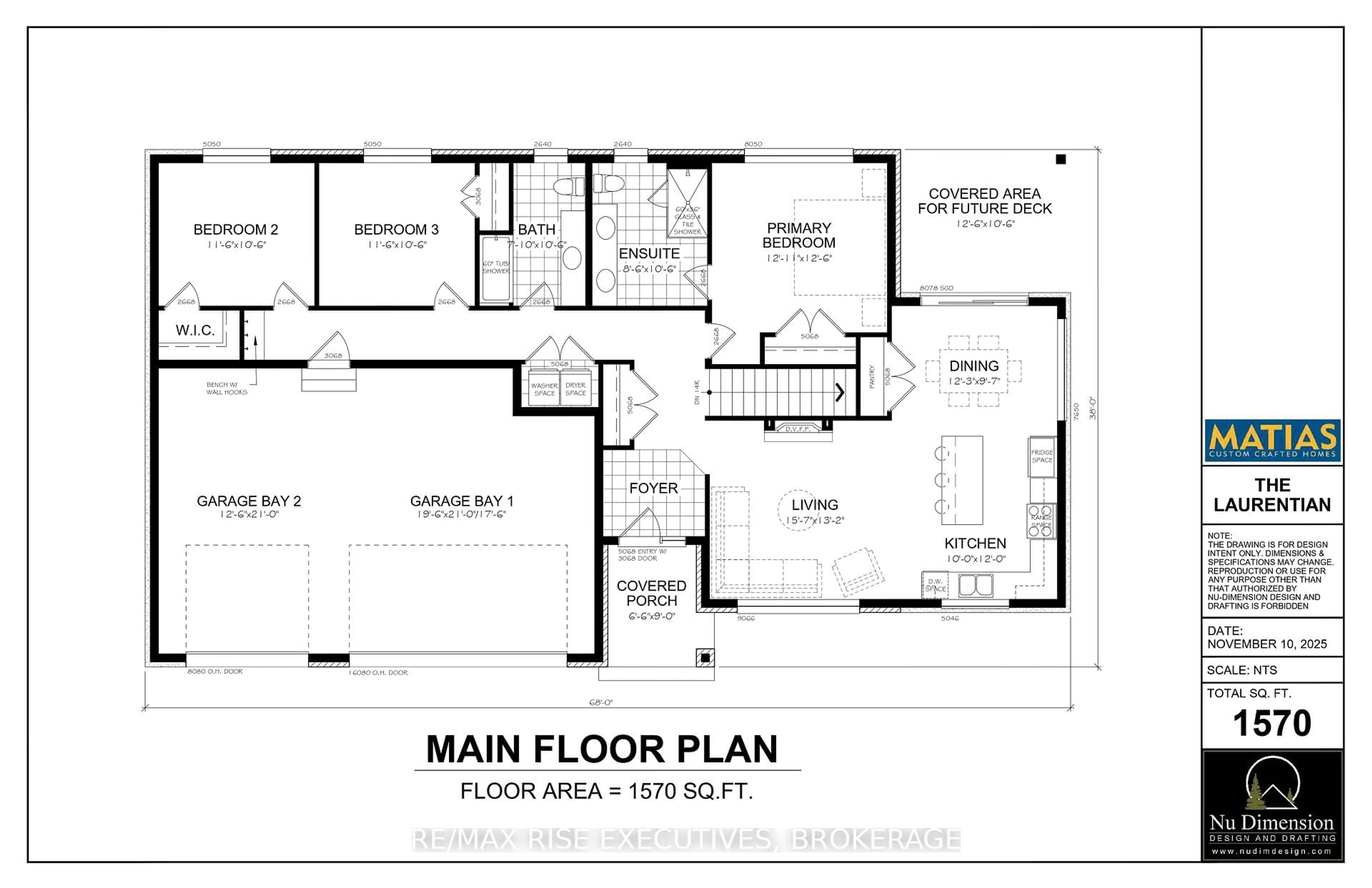180 Summerside Dr, Inverary, Ontario K0H 1X0
Contact us about this property
Highlights
Estimated valueThis is the price Wahi expects this property to sell for.
The calculation is powered by our Instant Home Value Estimate, which uses current market and property price trends to estimate your home’s value with a 90% accuracy rate.Not available
Price/Sqft$524/sqft
Monthly cost
Open Calculator
Description
A custom-built all-brick bungalow by Matias Custom Homes, set on a picturesque 1.6-acre estate lot in Willowbrook Estates. Designed with modern living in mind, this three-bedroom, two-bath residence features an open-concept layout with 9-foot ceilings, a spacious kitchen with an island, and a bright dining area that flows into a cozy great room with a fireplace. Generous windows throughout fill the home with natural light, creating a warm and inviting atmosphere. The expansive primary suite includes a large walk-in closet and a private ensuite, while two additional bedrooms provide space for family, guests, or a home office. The lower level offers a partially finished area with a rough-in for a future bathroom, ideal for additional living space or recreation. Built on a steel-reinforced ICF foundation, this home reflects the quality and craftsmanship synonymous with Matias Homes. An oversized double garage adds both convenience and extra storage. Just a short drive from Kingston, this property offers the perfect balance of privacy, space, and refined country living.
Property Details
Interior
Features
Main Floor
Dining
4.04 x 3.51Kitchen
4.11 x 3.05Primary
3.91 x 4.57Br
3.53 x 3.23Exterior
Features
Parking
Garage spaces 3
Garage type Attached
Other parking spaces 3
Total parking spaces 6
Property History
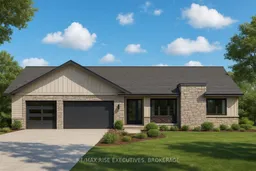 2
2