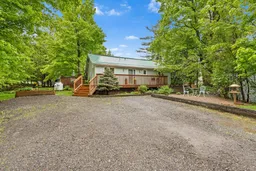Would you be thinking about your next chapter? This peaceful, year-round waterfront home is the ideal retirement retreat, quiet, comfortable, low-maintenance, and just 30 minutes from Kingston, 5 minutes from Verona, and within easy reach of Ottawa and the GTA. With three bedrooms and two bathrooms, there's room for visiting grandkids or hosting friends without the upkeep of a big property. The home sits on a gentle slope to the shore, lined with no steep stairs, so you can enjoy swimming, kayaking, or just dipping your toes off the floating dock with ease. A screened-in porch and wraparound decks offer multiple spaces to enjoy the outdoors, with a built-in propane hookup ready for peaceful evening BBQs or a morning coffee with a view. Built in 2004, the home has everything you need for worry-free living: vinyl siding, steel roof, drilled well, propane fireplace, central air, newer furnace, and year-round road access. The insulated and heated basement (with lower ceilings) offers excellent storage and a workbench for hobbies or light tinkering. To the south, the property slopes gently down into a pond-filled natural area that comes alive with frogs and turtles during the summer, adding to the relaxing, cottage-like charm without any maintenance needed. This is the kind of home that lets you slow down, breathe easier, and enjoy your days without leaving the comfort of home behind. With its peaceful location, low-maintenance design, and easy access to both Ottawa (2 hours) and the GTA (2.5 hours to Scarborough), this property offers the perfect opportunity to enjoy lakeside living without compromise.
Inclusions: Refrigerator, stove, washer, dryer, window coverings, dock, aluminum boat, motor on boat, and trolling motor in basement storage (both as is), water softener, patio set on deck, seasonal lake pump used for gardens
 46
46


