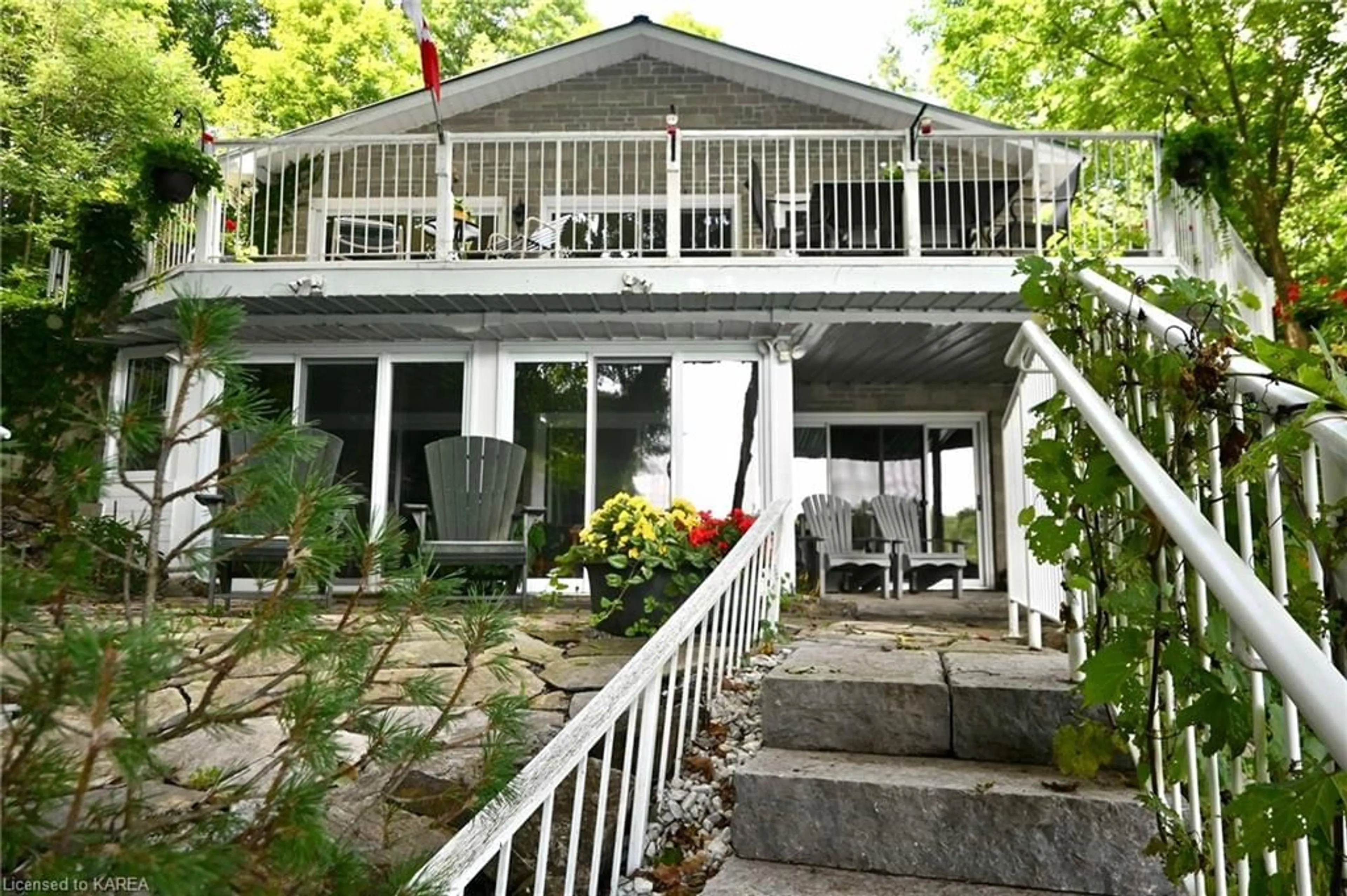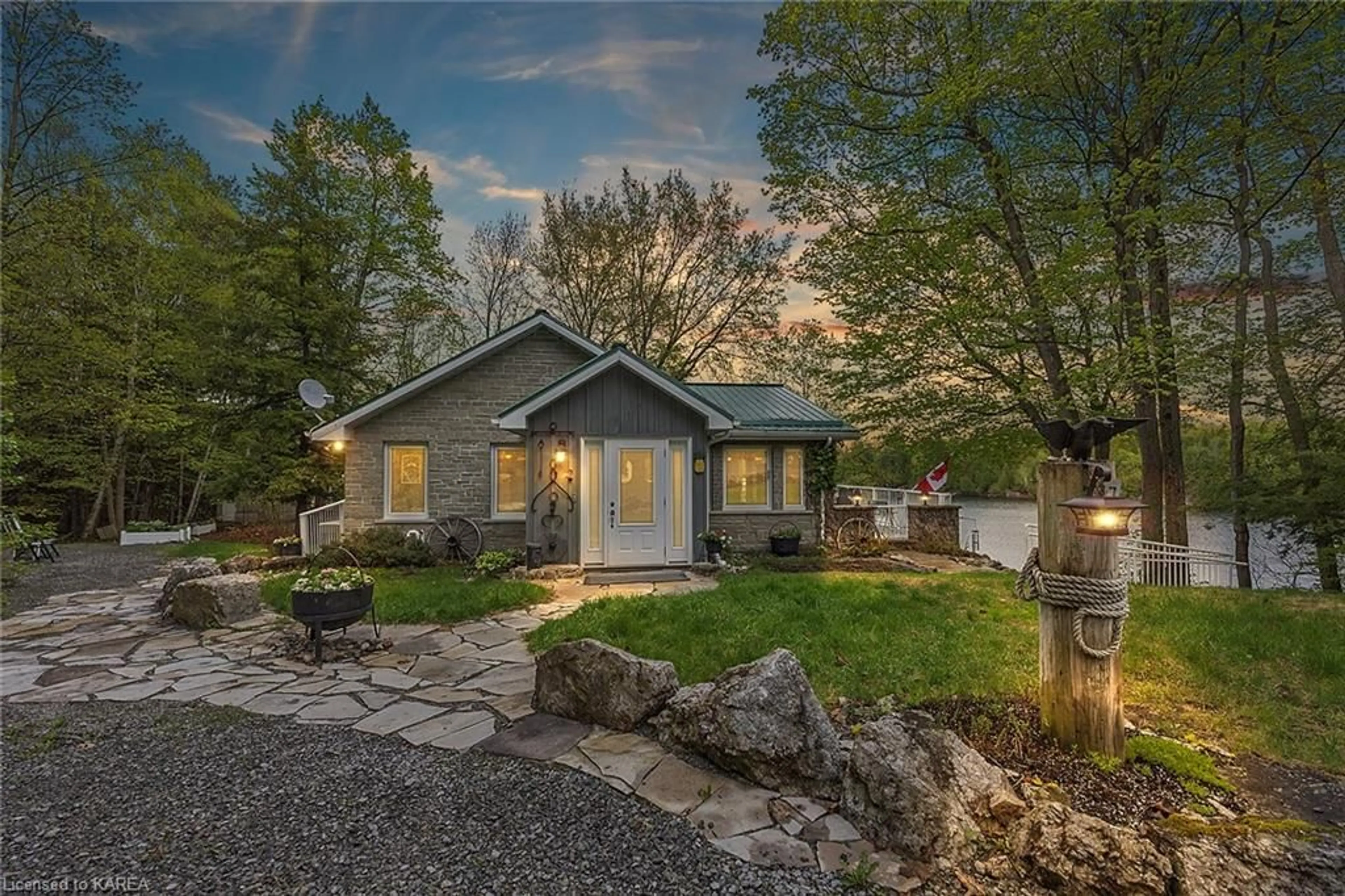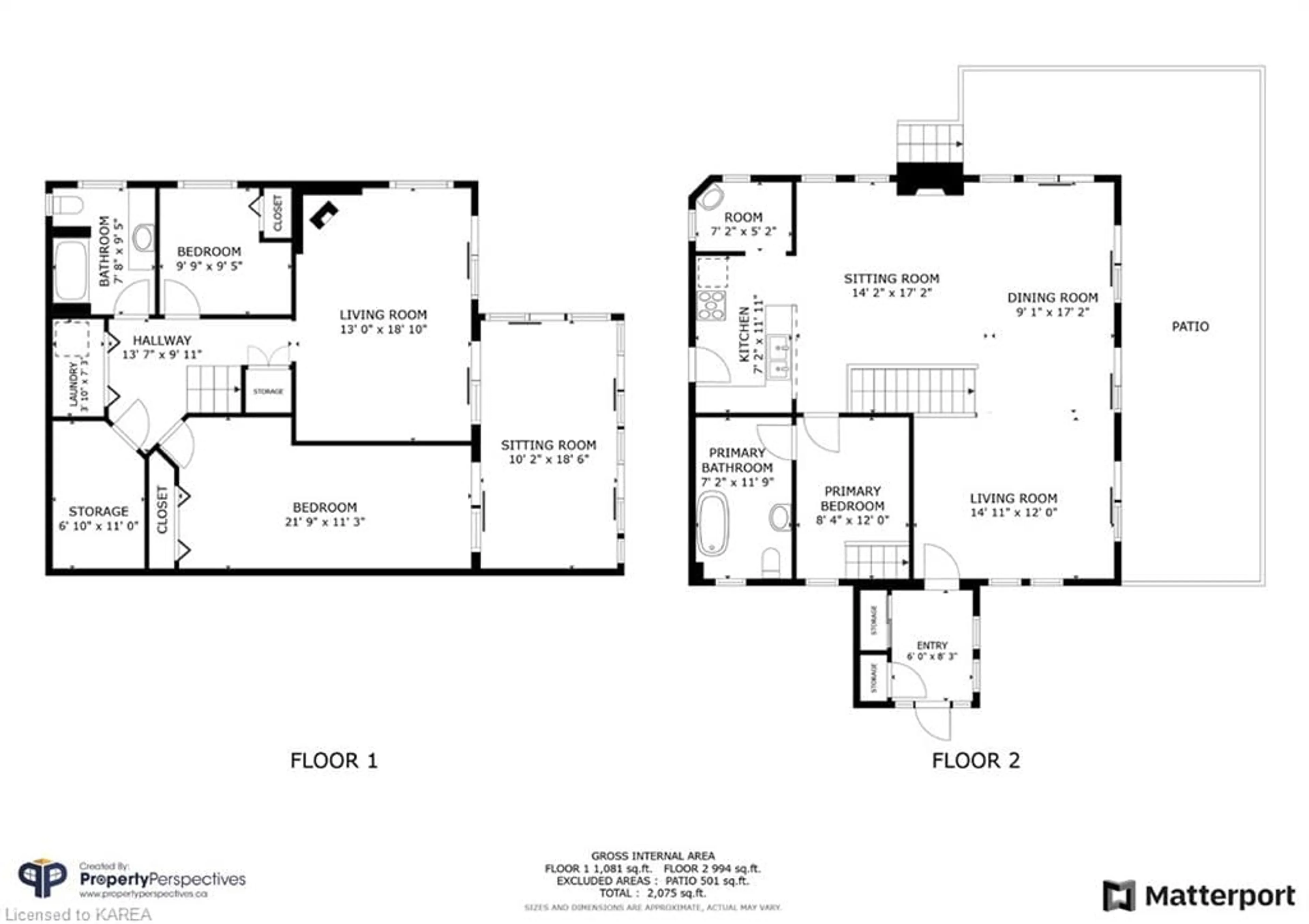8126 Perth Road, Perth Road Village, Ontario K0H 2L0
Contact us about this property
Highlights
Estimated ValueThis is the price Wahi expects this property to sell for.
The calculation is powered by our Instant Home Value Estimate, which uses current market and property price trends to estimate your home’s value with a 90% accuracy rate.Not available
Price/Sqft$891/sqft
Est. Mortgage$7,945/mo
Tax Amount (2023)$3,600/yr
Days On Market54 days
Description
Just a short drive from downtown Kingston and a quick jaunt in to Westport, nestled among mature trees, this magical property on Buck Lake is waiting for you to call it home. From the moment you drive down the private lane, this charming waterfront home is deceiving. The main floor of this beautiful stone home boasts floor to ceiling windows and patio doors to the wrap around deck and is complimented by the open concept living room, dining room and a kitchen with dedicated prep nook that can cater to any and all gatherings. You will find one bedroom and a full bathroom with clawfoot tub to soak in after a day on the lake and access to the loft, where you can get away to read your favorite book. The lower level, which is a walk-out, has two additional bedrooms (that could easily be three), a 4 piece bathroom, laundry closet, cozy rec room with propane fireplace and like upstairs, floor to ceiling windows and patio doors so that you never lose the view. You walk out into a three season space under the deck, where you'll spend many nights playing cards/games. Just a few steps from the main house, your guests will enjoy their own space, complete with a single/double bunkbed, toilet, sink and their own outdoor shower. Take the stone steps down to the lake, pop open the cabana and host the best dock party around! There is plenty of room on the dock for all sorts of activities and the boat house is ready and waiting to house your watercraft of choice. *Includes Year-round living, Brand new Kohler-Generator, and Fully Winterized Bunkhouse Cabin.
Property Details
Interior
Features
Main Floor
Sitting Room
4.32 x 5.23Fireplace
Bedroom Primary
2.54 x 3.66Living Room
4.55 x 3.66Kitchen
2.18 x 3.63Exterior
Features
Parking
Garage spaces -
Garage type -
Total parking spaces 14
Property History
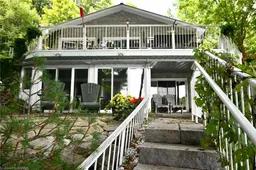 50
50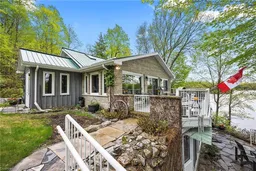 50
50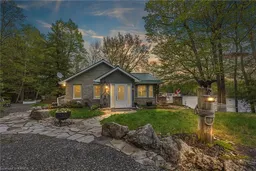 50
50
