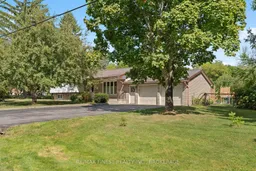Welcome to 6028 McMahon Drive in the heart of Verona a charming, well-appointed country home that perfectly blends modern updates with small-town living. Set on nearly an acre across from Lions Park, this property offers space, comfort, and convenience for first-time buyers or young families. Over the past decade, this home has seen extensive updates including steel roofing, septic system, furnace and central air, water treatment system, electrical panel, engineered hardwood flooring, kitchen, bathroom, wood stove, hot water tank, and more leaving you with peace of mind and move-in readiness. Inside, you'll find 3 bedrooms and 1 bathroom, a welcoming living space warmed by the woodstove, and a bright, upgraded kitchen that opens to the outdoors. Step outside to enjoy the large yard with fruit trees, a chicken coop, an above-ground pool, a stone patio, and a deck perfect for family gatherings and outdoor fun. The two-car garage offers extra storage and parking. Located steps from groceries, restaurants, school, LCBO, pharmacy, and banking, this property makes day-to-day living easy while giving you the comfort of a quiet village setting. If you're looking for a home that combines modern upgrades, outdoor space, and the charm of country living close to amenities, 6028 McMahon Drive is ready to welcome you.
Inclusions: Fridge, Stove, Dishwasher, Microwave, Freezer, Washer, Dryer, Window Coverings and hardware, Greenhouse, Gazebo, Chicken Coop, Pool Shed
 45
45


