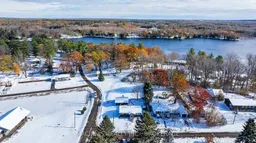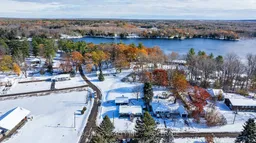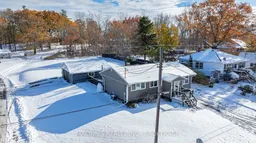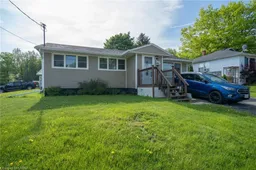A property that truly delivers! Fully loaded, fully finished, total area of approx. 1770sqft up & down- completely turn key. Carpet-free, open concept layout. Loaded with large windows, views of outside from almost every which way, and tons of natural light! Kitchen is modern, upgraded with lots of storage & a fantastic view of the backyard. Head downstairs to a swanky rec room, propane fireplace. Just a flick of a switch and you've got the warmth and glow of fire for a cozy winter day. Basement has a large third bedroom, second bathroom, laundry, storage, and utility space. Basement furniture negotiable. Heated, oversized, 626 sq ft double-car garage w. Breaker panel, room for tools, toys, projects, gear- this is the setup people dream about. Outside, you get two double-wide driveways, a fenced yard, two sheds, deck off the kitchen, drilled well with strong output, full septic system, propane furnace, central air, and an owned hot water tank. Low utility costs. ALL the appliances are included: KitchenAid Fridge (approx. 4 years old), stove (approx. 6 months old), dishwasher (approx. 1 year old), range hood, stackable washer & dryer, plus fridge in the garage. That's thousands saved right out of the gate. Plus, all blinds, window coverings & hardware, remote for basement fireplace, hot water tank (not a rental), water softener, garage door opener and remote, not one but two sheds, and the heavy duty garage heater. Enjoy your garage in the winter and in the summer with the garage door bug net that allows the breeze in but not the bugs. Currently 2+1 Bed. Originally a 3+1 bed & wall between Bed 2 & 3 was removed but can easily be restored to the traditional 3-bedroom layout. High-speed Bell internet, excellent cell service, walking distance to schools and K&P Trail, minutes to beaches and lakes, and an easy 30-min to Hwy 401. Meet the complete package. Nothing to do, except move in and enjoy!
Inclusions: fridge, stove, dishwasher, range hood, microwave, washer, dryer, light fixtures, window coverings & hardware, remote for basement fireplace, hot water tank, water softener, garage door opener and remote, fridge in garage, sheds x2, garage heater







